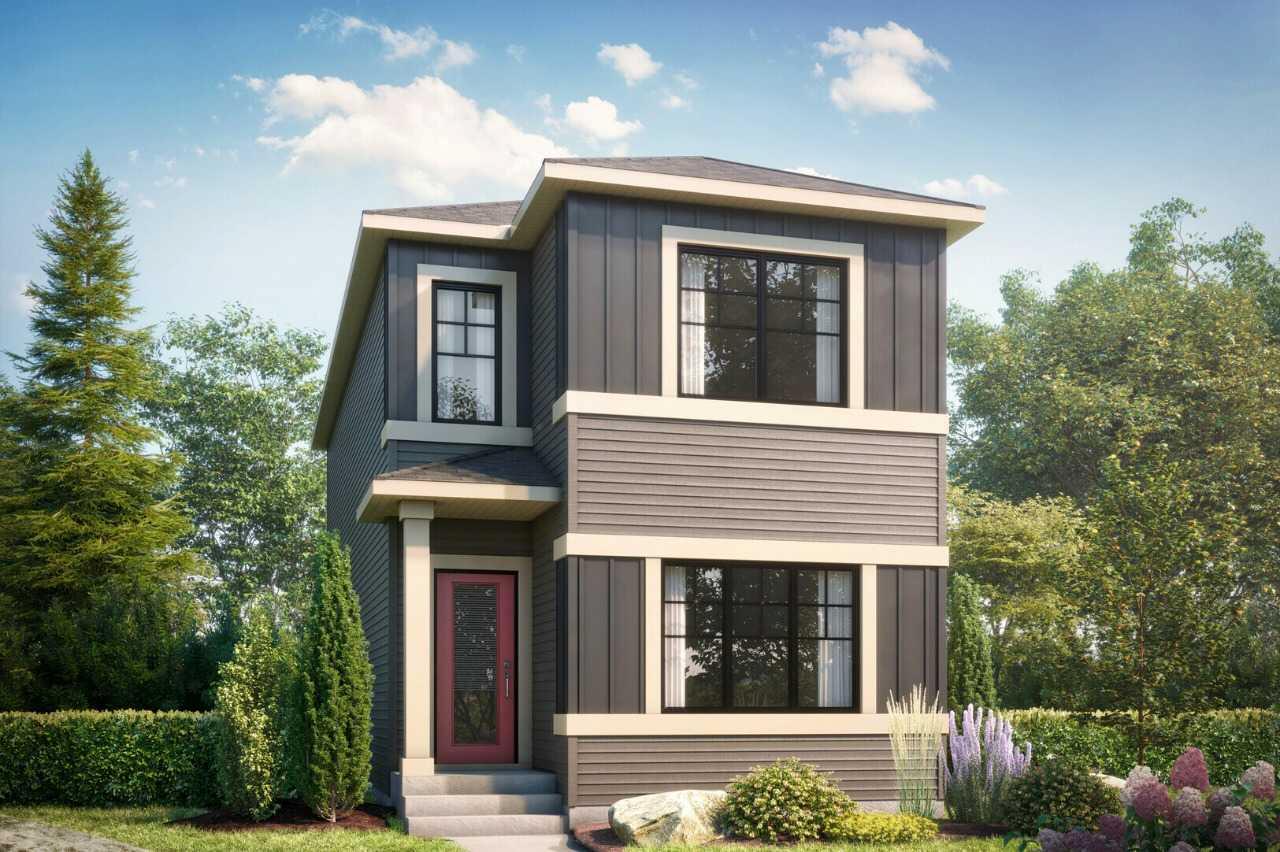
List Price: $599,900
68 Heartwood Lane, Calgary SE, Alberta, T3S0G9
- By Bode Platform Inc.
Detached|MLS - #|Active
3 Bed
3 Bath
Client Remarks
Stunning Elise N Model by Bedrock Homes. This upgraded home features a separate entrance for direct basement access and a 9' basement foundation for extra ceiling height. The ensuite offers dual undermount sinks and a tiled shower with sliding glass doors. The kitchen is equipped with stainless steel appliances, including a fridge with ice maker, and custom cabinetry to the ceiling with soft-close drawers. A concrete garage pad with curb walls is ready for your future garage. Large windows flood the home with natural light, while a cozy fireplace, knockdown ceilings, and frosted pantry door add charm. Enjoy Bedrock Homes' included Smart Home System, giving you control of your thermostat, video doorbell, front door lock, and more. This home blends style, functionality, and smart technology for a truly exceptional living experience. Photos are representative.
Property Description
68 Heartwood Lane, Calgary, Alberta, T3S0G9
Property type
Detached
Lot size
N/A acres
Style
2 Storey
Approx. Area
N/A Sqft
Home Overview
Last check for updates
Virtual tour
N/A
Basement information
Full,Unfinished
Building size
N/A
Status
In-Active
Property sub type
Maintenance fee
$0
Year built
--
Walk around the neighborhood
68 Heartwood Lane, Calgary, Alberta, T3S0G9Nearby Places

Shally Shi
Sales Representative, Dolphin Realty Inc
English, Mandarin
Residential ResaleProperty ManagementPre Construction
Mortgage Information
Estimated Payment
$0 Principal and Interest
 Walk Score for 68 Heartwood Lane
Walk Score for 68 Heartwood Lane

Book a Showing
Tour this home with Angela
Frequently Asked Questions about Heartwood Lane
See the Latest Listings by Cities
1500+ home for sale in Ontario








