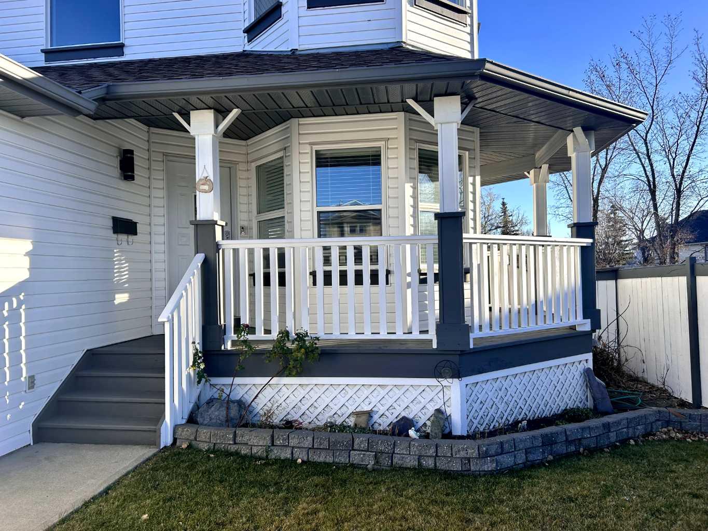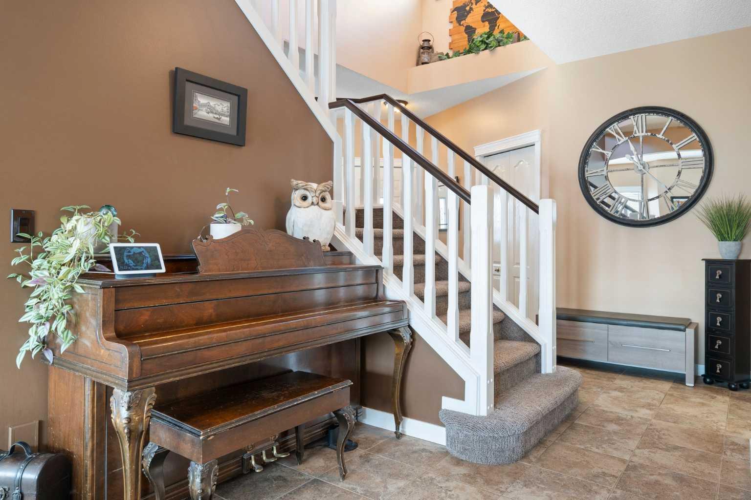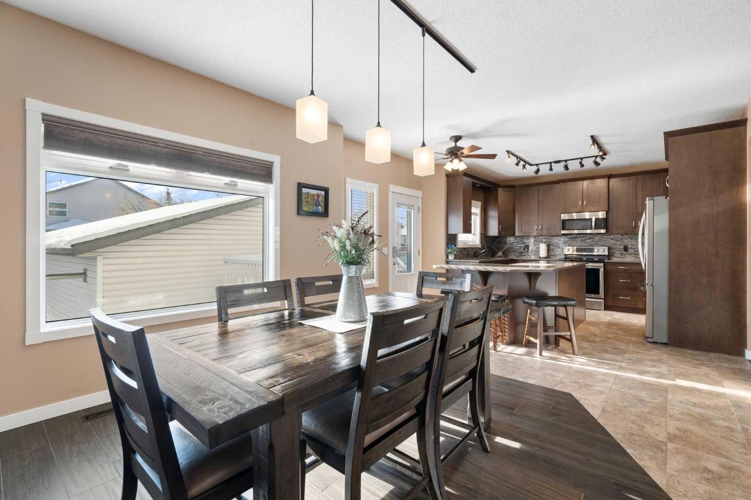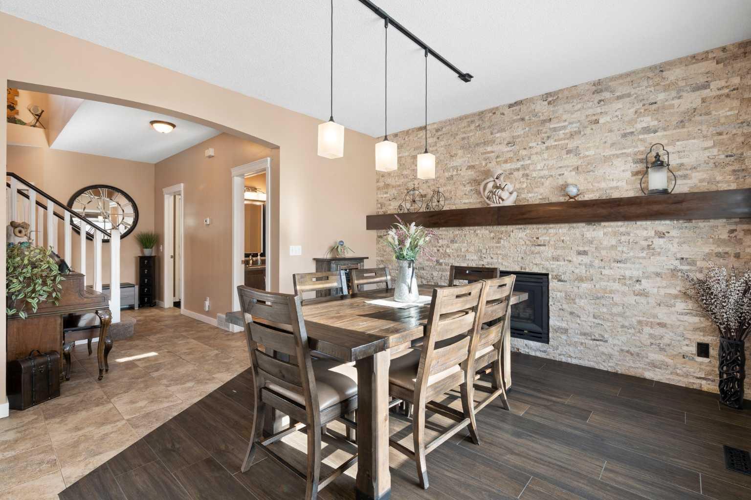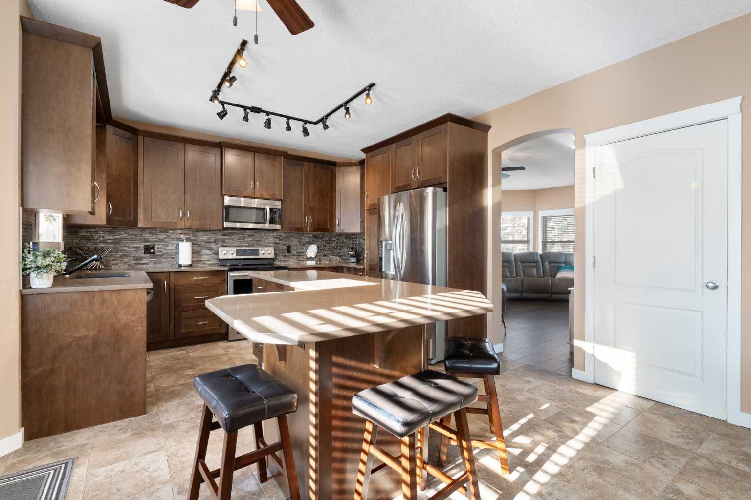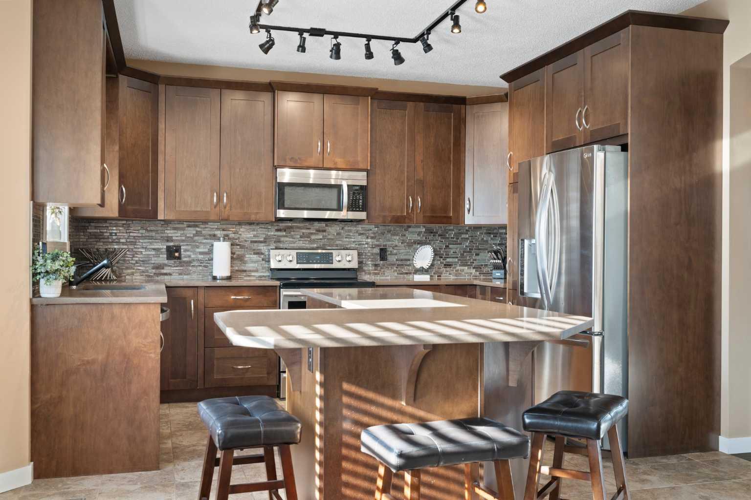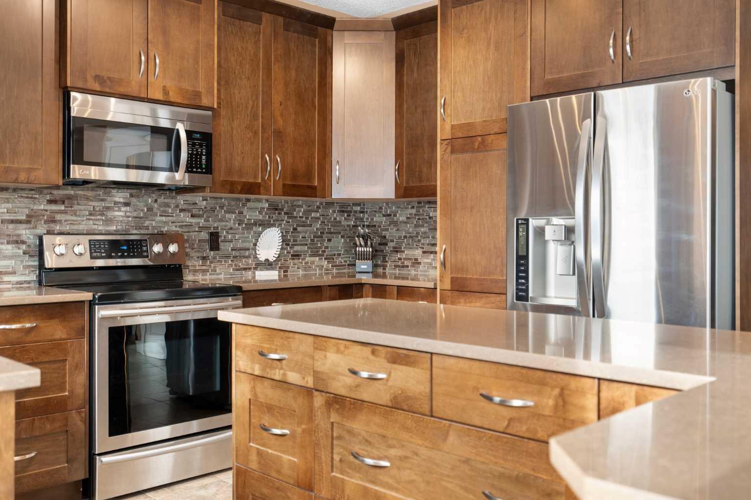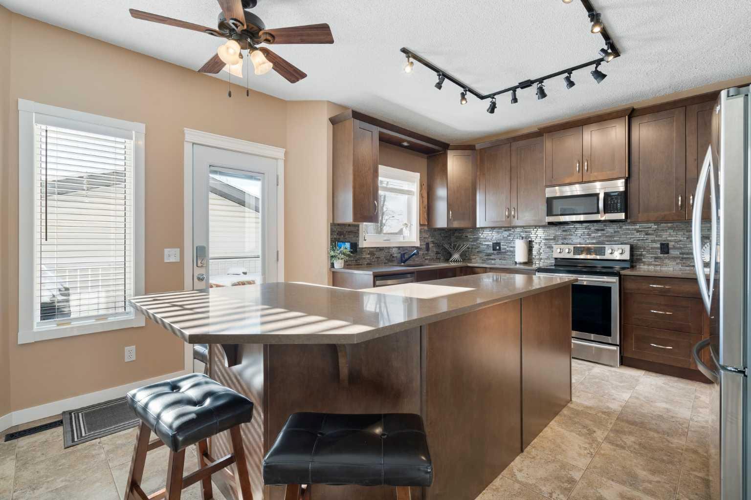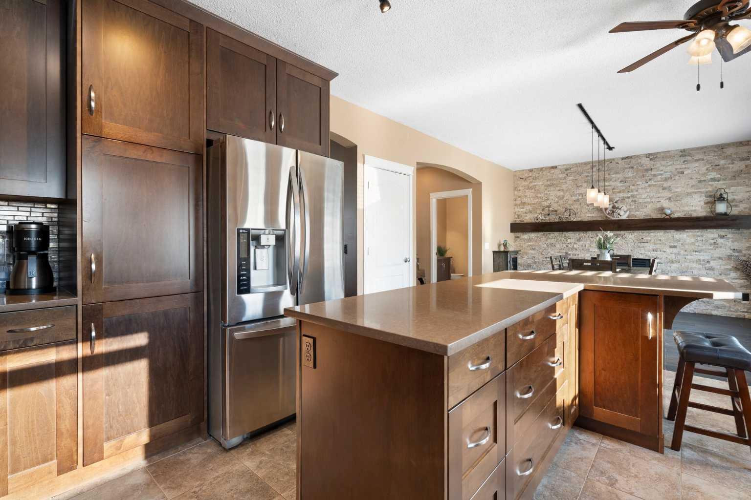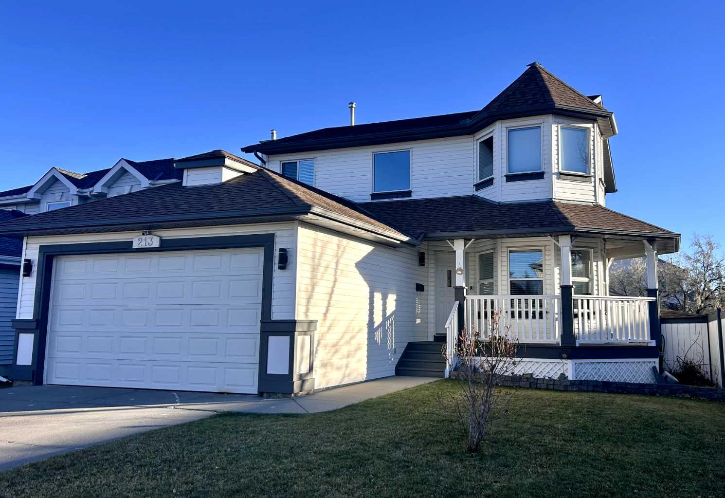
List Price: $729,000
213 Harvest Hills Drive, Calgary N, Alberta, T3K 3Y4
Detached|MLS - #|Sold
4 Bed
4 Bath
Client Remarks
4 bedrooms and 3.5 bathrooms. Siding onto a park, this recently renovated fully finished home includes an attached insulated and heated double front garage PLUS a detached, insulated and heated oversized, 26 x 24 double garage with 10ft ceiling and 8 ft door, with lane access. The extra detached garage with built in workbench, cupboards and shelving is perfect for the auto enthusiast, carpenter, home business or anyone who would like the comfort of an extra heated garage space. The home is over 1720 sq ft with ceramic, hard wood look, tile and ceramic tile throughout the main floor. The beautifully renovated kitchen has upgraded cabinets, quartz counters and a wonderful sit up island. The kitchen also has access to the rear deck and back yard where you will find a generous deck and paved patio. The main floor family room (currently used as a dining room) has a feature fireplace with stone wall and flexible, interchangeable track lighting. Front combined dining and living room has a bay window. There is a laundry room and a 1/2 bath on the main floor. Upstairs there is a very generous primary suite with a bay window and a 4-pc ensuite including double sinks and tiled shower. Upper floor also has 2 more large bedrooms and another full 4 pc bathroom. The fully finished lower level has a rec room with gas stove and a bedroom with ensuite 3 pc. bath. Other great features include a BRAND-NEW ROOF, newer H/E Furnace installed in 2023, Energy efficient TRIPLE PANE WINDOWS and all appliances were upgraded over the last few years. This is an exceptionally well cared for home and is ready to move in and enjoy. Be sure to take the virtual tour of the house the detached garage.
Property Description
213 Harvest Hills Drive, Calgary, Alberta, T3K 3Y4
Property type
Detached
Lot size
N/A acres
Style
2 Storey
Approx. Area
N/A Sqft
Home Overview
Basement information
Finished,Full
Building size
N/A
Status
In-Active
Property sub type
Maintenance fee
$0
Year built
--
Walk around the neighborhood
213 Harvest Hills Drive, Calgary, Alberta, T3K 3Y4Nearby Places

Shally Shi
Sales Representative, Dolphin Realty Inc
English, Mandarin
Residential ResaleProperty ManagementPre Construction
Mortgage Information
Estimated Payment
$0 Principal and Interest
 Walk Score for 213 Harvest Hills Drive
Walk Score for 213 Harvest Hills Drive

Book a Showing
Tour this home with Shally
Frequently Asked Questions about Harvest Hills Drive
See the Latest Listings by Cities
1500+ home for sale in Ontario
