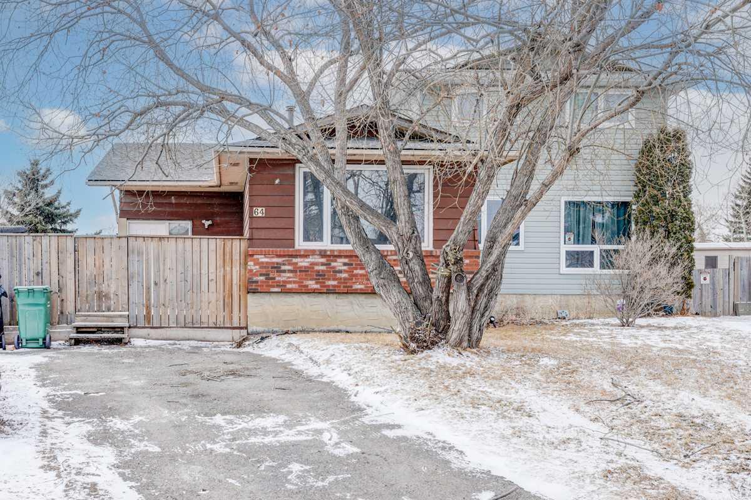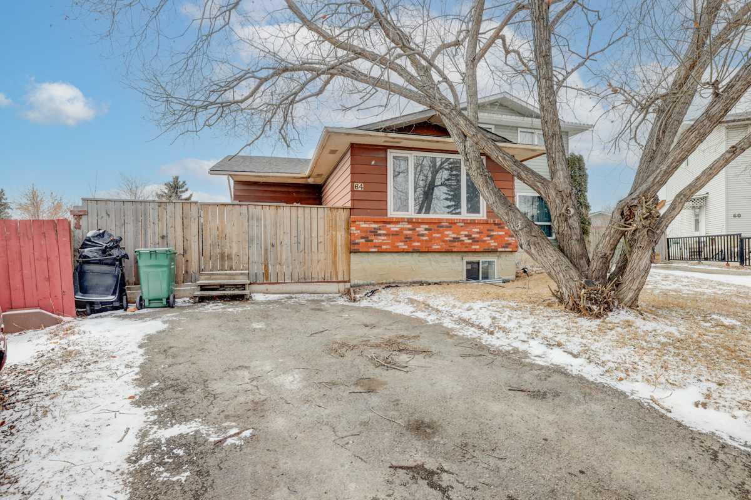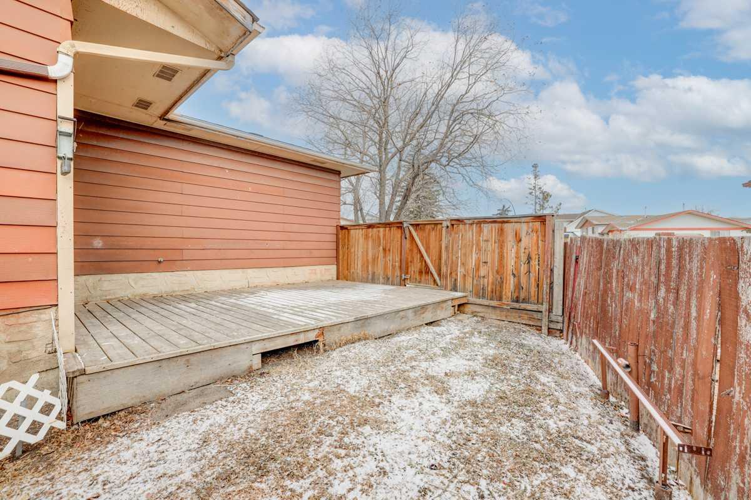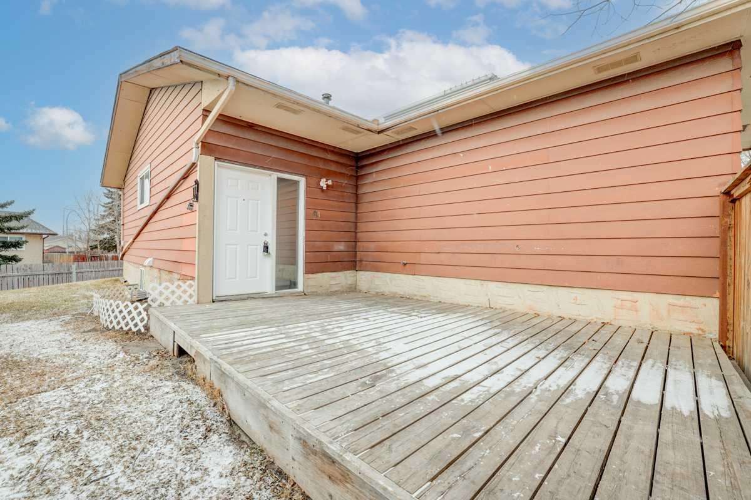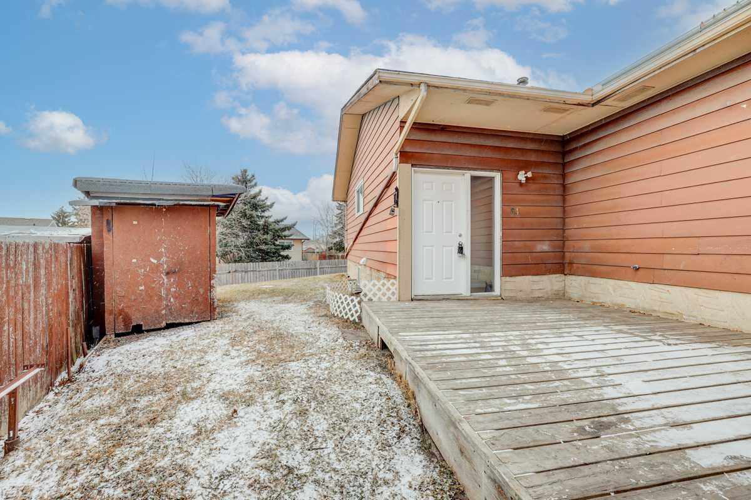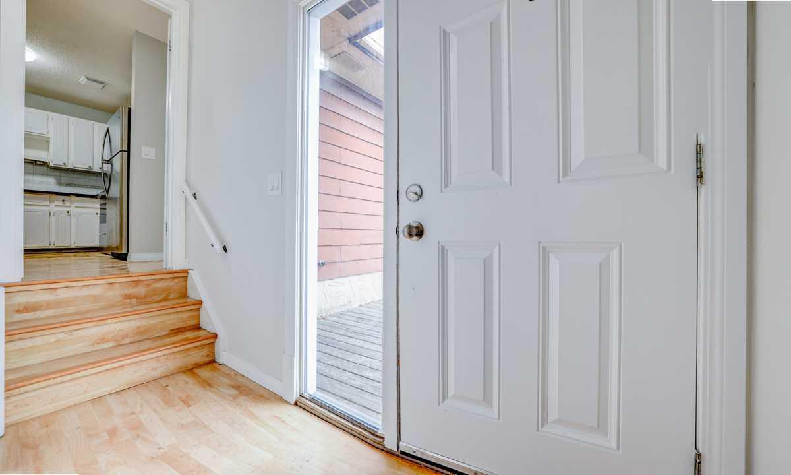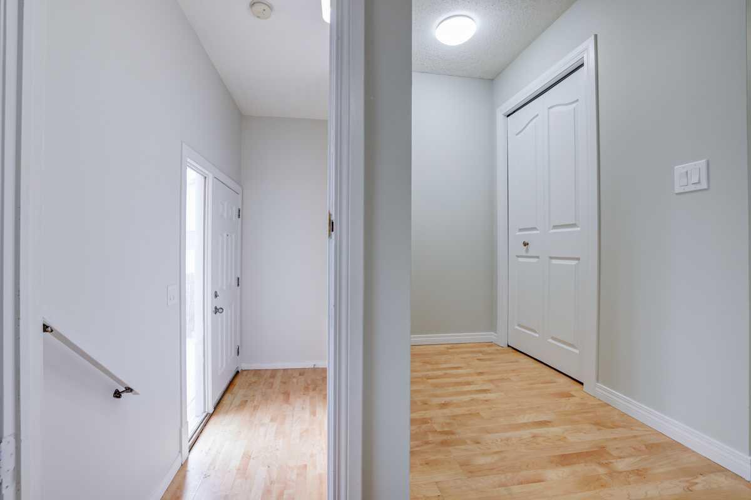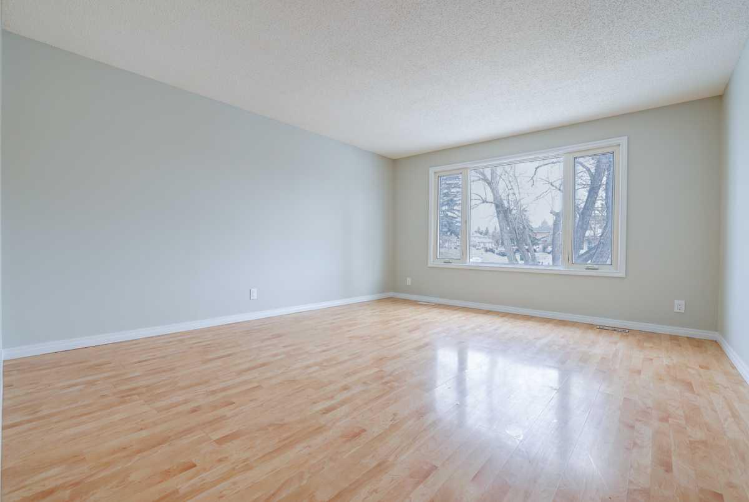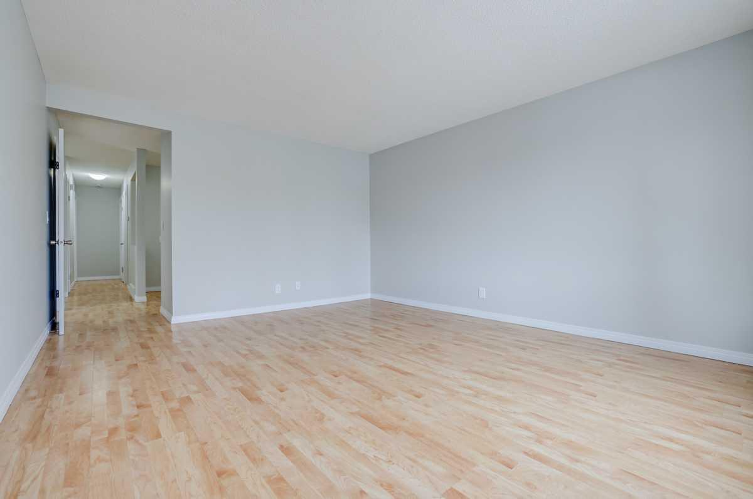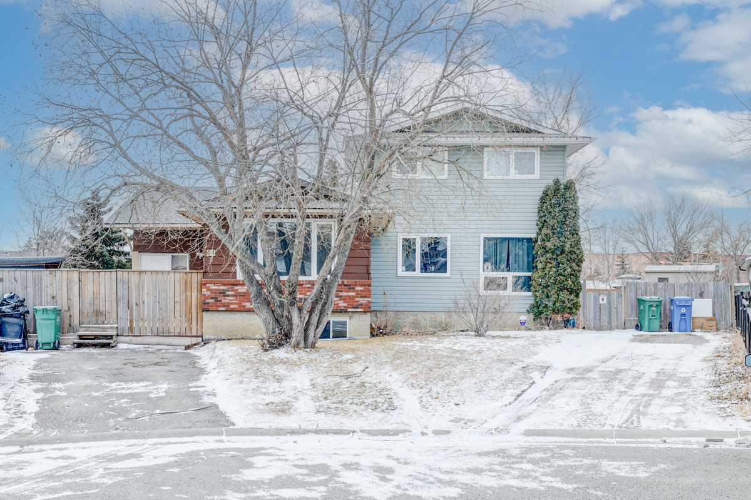
List Price: $449,900
64 Fonda Crescent, Calgary E, Alberta, T2A 5S6
Semi Detached (Half Duplex)|MLS - #|Sold
4 Bed
2 Bath
Client Remarks
Semi-detached bungalow with legal basement suite. This home is in a great location on a large pie lot walking distance to park, playgrounds and schools. The main level unit is 924 sq.ft and features a large living room with large picture window with views out front, kitchen with eating area, 4 pc. bath, 1 kids room and a large master bedroom. Plenty of additional storage and closet space. As you head down stairs there is a shared laundry area which leads to a separate entrance and into the lower level suite which is also 924 sq.ft and features a family room, kitchen with eating area, 2 more bedrooms and another 4 pc bathroom. Some of the improvements to the home include roof, windows, hot water tank, kitchen upgrades, bathroom updates, flooring, interior doors, baseboards & casing and paint throughout. All this on a large pit lot, fenced & landscaped with a spacious deck and a front driveway with plenty of room for 2 vehicles. This home is move in ready!
Property Description
64 Fonda Crescent, Calgary, Alberta, T2A 5S6
Property type
Semi Detached (Half Duplex)
Lot size
N/A acres
Style
Attached-Side by Side,Bungalow
Approx. Area
N/A Sqft
Home Overview
Last check for updates
Virtual tour
N/A
Basement information
Separate/Exterior Entry,Finished,Full,Suite
Building size
N/A
Status
In-Active
Property sub type
Maintenance fee
$0
Year built
--
Walk around the neighborhood
64 Fonda Crescent, Calgary, Alberta, T2A 5S6Nearby Places

Shally Shi
Sales Representative, Dolphin Realty Inc
English, Mandarin
Residential ResaleProperty ManagementPre Construction
Mortgage Information
Estimated Payment
$0 Principal and Interest
 Walk Score for 64 Fonda Crescent
Walk Score for 64 Fonda Crescent

Book a Showing
Tour this home with Shally
Frequently Asked Questions about Fonda Crescent
See the Latest Listings by Cities
1500+ home for sale in Ontario
