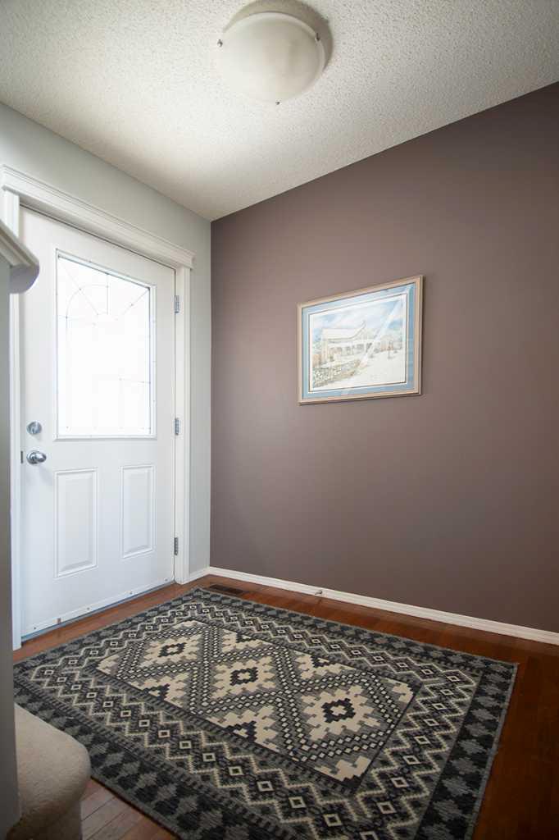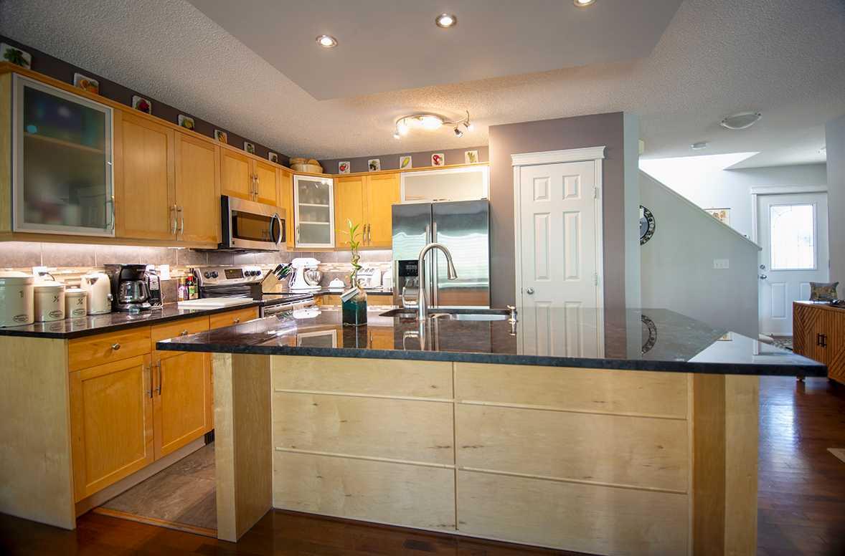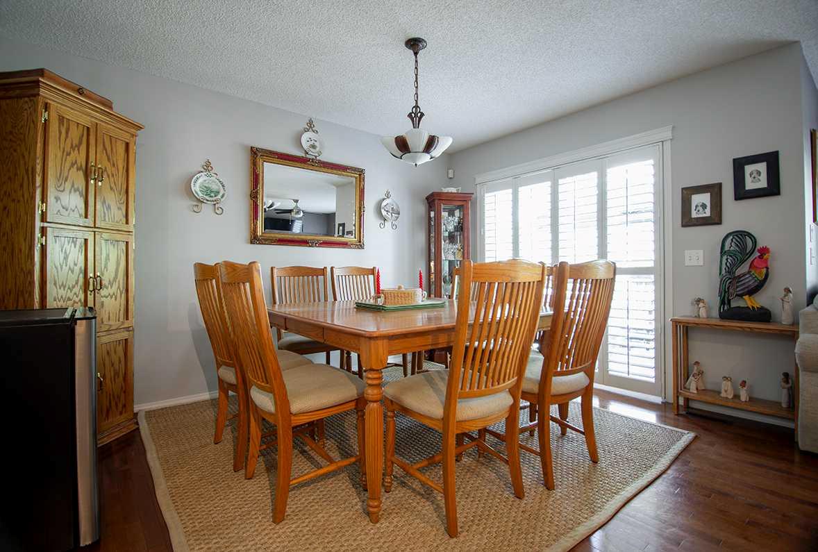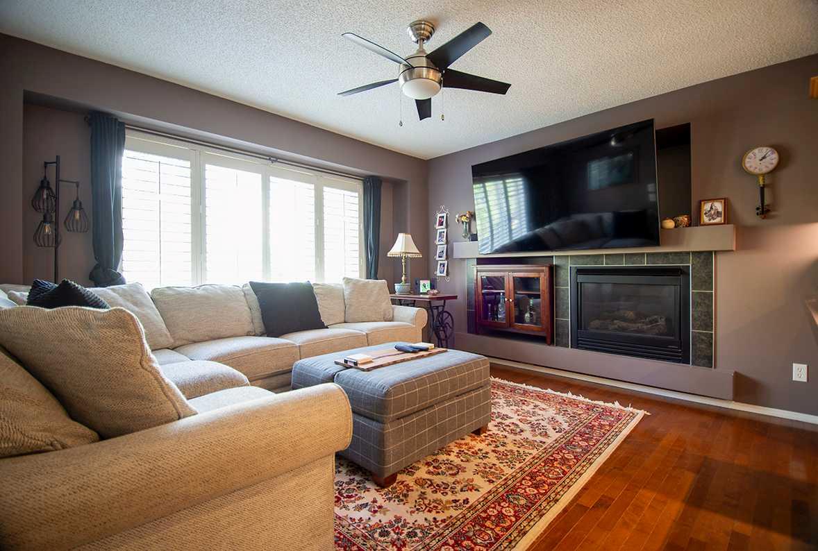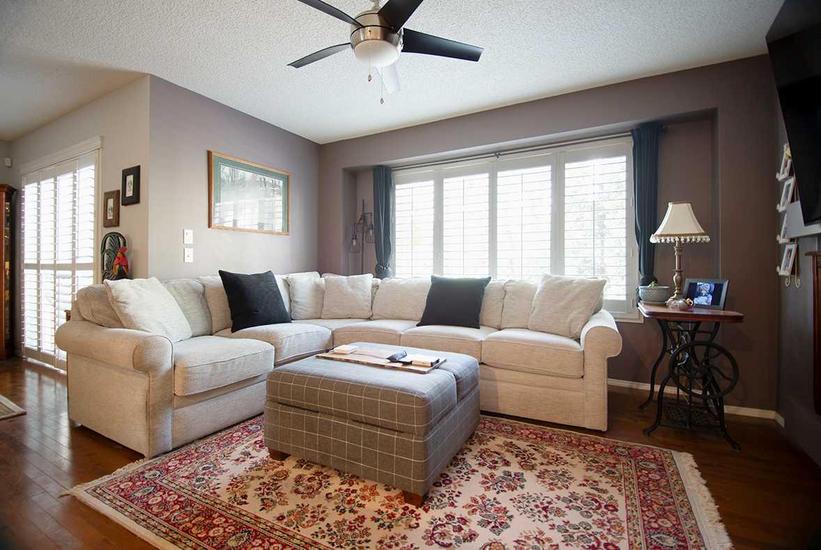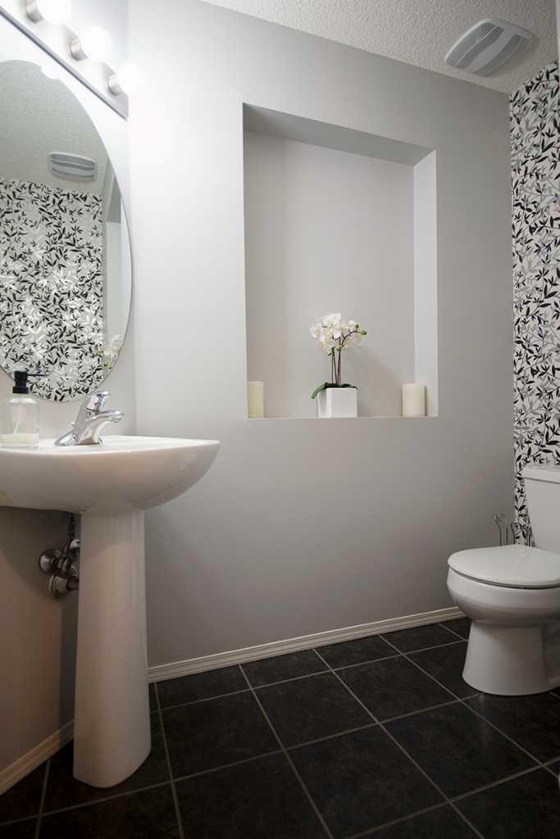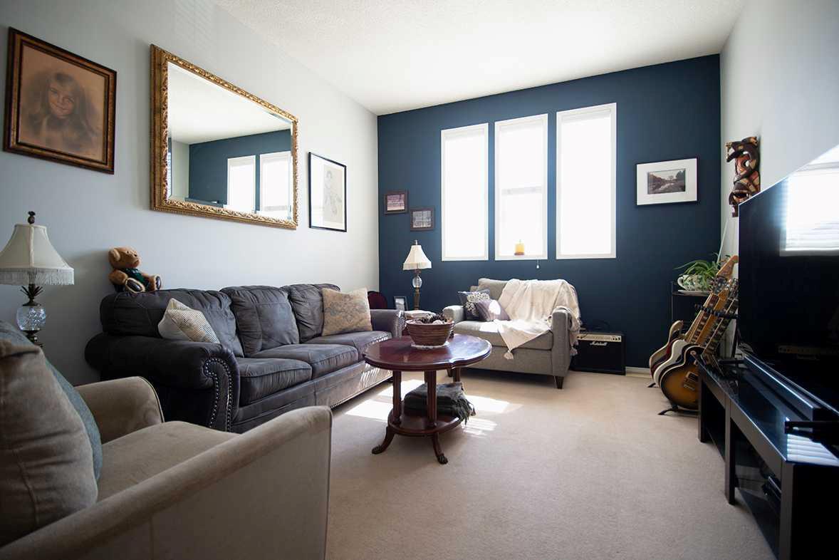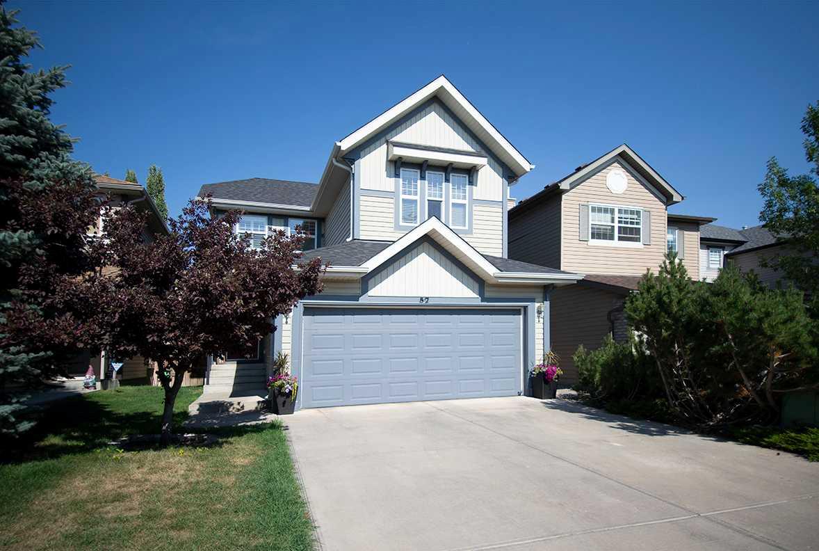
List Price: $654,900
52 Everglen Way, Calgary S, Alberta, T2Y 5G3
- By RE/MAX Real Estate (Central)
Detached|MLS - #|Active
3 Bed
3 Bath
Client Remarks
Beautiful move-in ready, 3-bedroom, 3-bathroom home in an excellent location on a quiet street with a mature treed private yard!! Open concept main floor with hardwood and tile throughout. Renovated kitchen with granite counters, stainless steel appliances, garburator, tiled backsplash, pantry and large center island with breakfast bar. The kitchen is made for entertaining, open to the living room with gas fireplace and spacious dining room with direct access to the deck for indoor / outdoor living. The upper level has a large bonus room with 10 ft ceilings, primary bedroom with 4-piece ensuite and two other generous-sized bedrooms with a separate 4-piece bathroom. Recent updates include new furnace (Dec 2024), newer roof, some siding, paint, newer central A/C, ceiling fans and California shutters. The yard is fully landscaped with mature trees for privacy and includes deck with gas-line for BBQ and storage shed. Amazing location within walking distance to schools, playgrounds and Fish Creek Park!! Move-in ready and shows 10/10!!!
Property Description
52 Everglen Way, Calgary, Alberta, T2Y 5G3
Property type
Detached
Lot size
N/A acres
Style
2 Storey
Approx. Area
N/A Sqft
Home Overview
Last check for updates
Virtual tour
N/A
Basement information
Full,Unfinished
Building size
N/A
Status
In-Active
Property sub type
Maintenance fee
$0
Year built
--
Walk around the neighborhood
52 Everglen Way, Calgary, Alberta, T2Y 5G3Nearby Places

Shally Shi
Sales Representative, Dolphin Realty Inc
English, Mandarin
Residential ResaleProperty ManagementPre Construction
Mortgage Information
Estimated Payment
$0 Principal and Interest
 Walk Score for 52 Everglen Way
Walk Score for 52 Everglen Way

Book a Showing
Tour this home with Angela
Frequently Asked Questions about Everglen Way
See the Latest Listings by Cities
1500+ home for sale in Ontario
