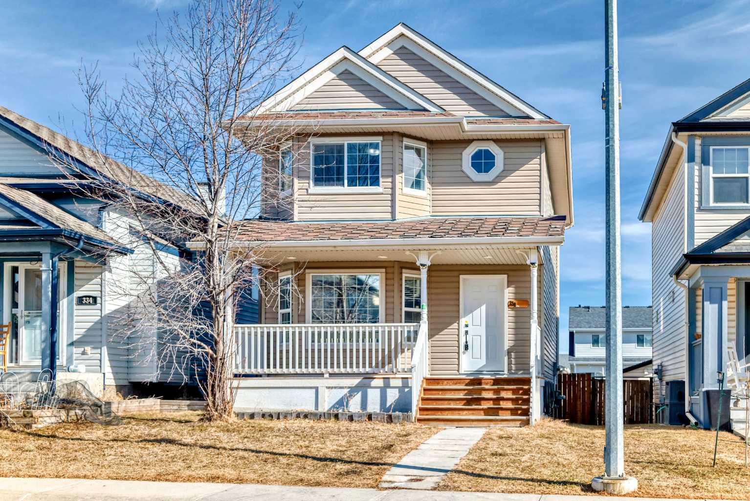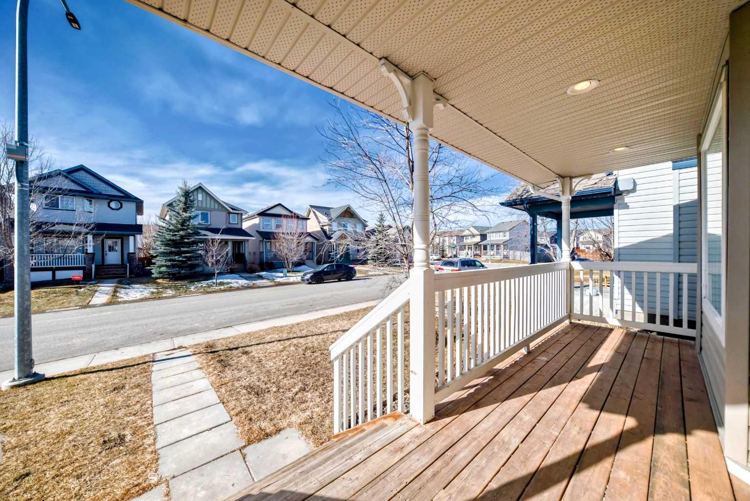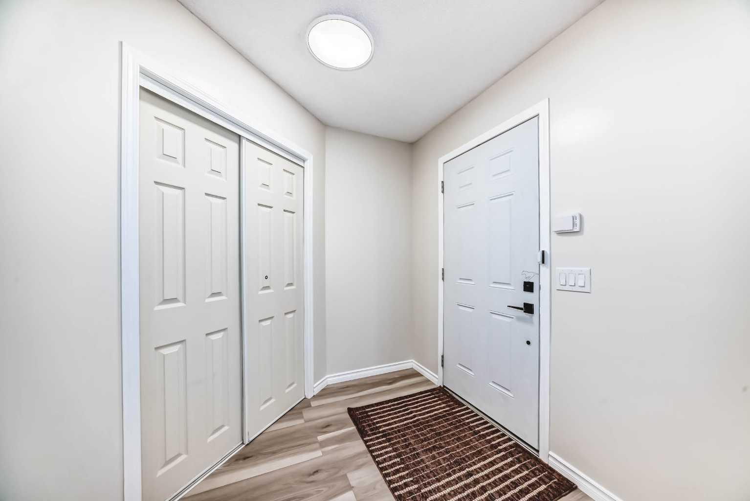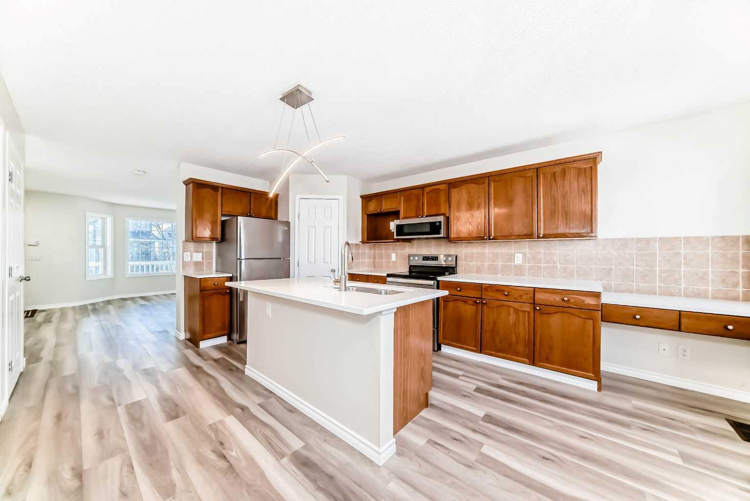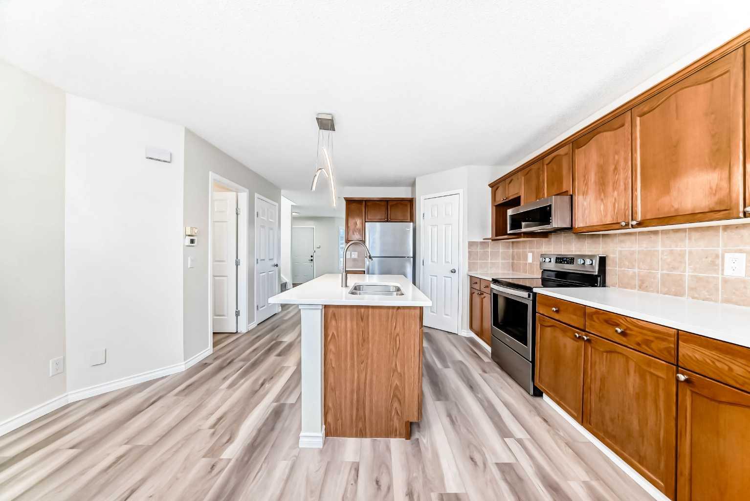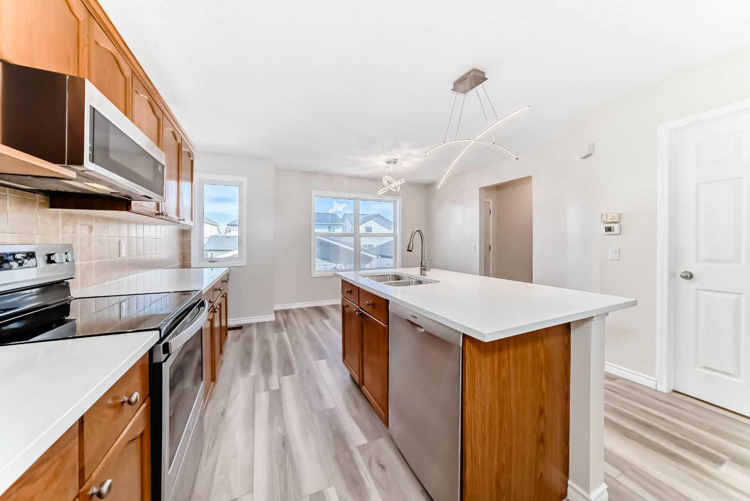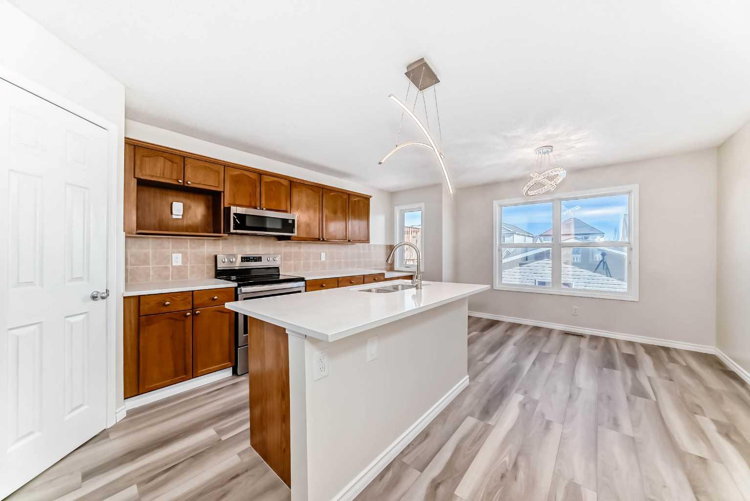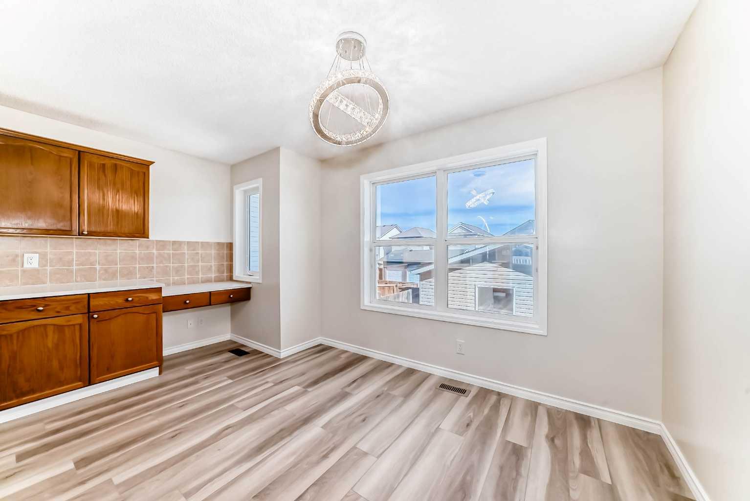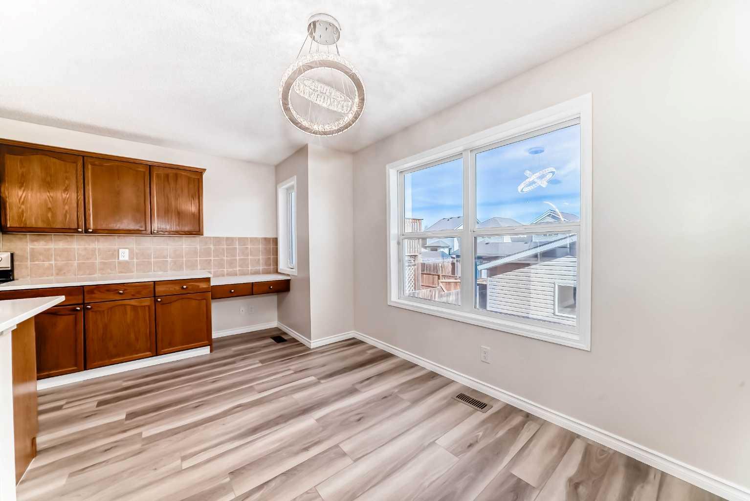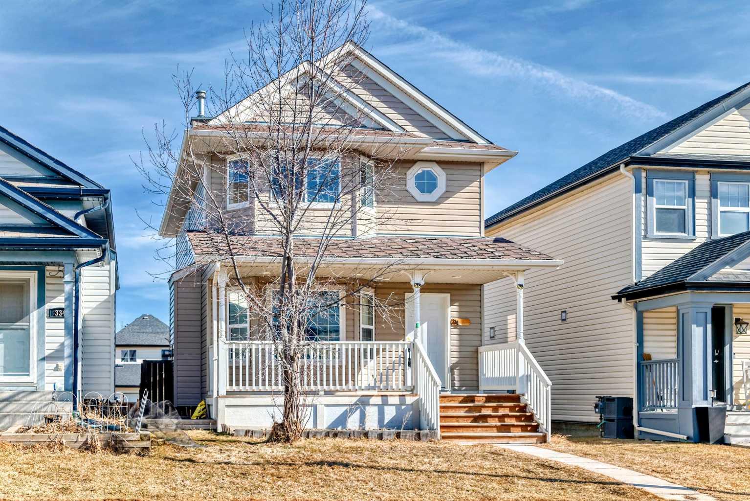
Client Remarks
Exceptional property in the lovely community of Evergreen. New roof (March 2025), fully renovated, newer hot water tank (2023), centralized vacuum and so much more. Nice front veranda/porch and as you come in the front entrance, you are greeted to a spacious & bright living room with a cozy gas fireplace. Head through to the kitchen with quartz centre island & a space for a corner office. Plenty of storage with the corner pantry and enough room in the nook for a decent sized dining table. The back yard is perfect for summer enjoyment! Low maintenance landscaping with a nice sized deck and several garden planters. The oversized double garage fits 2 vehicles easy and leaves room for extra storage. Upstairs are 3 generous bedrooms and a 4pc bath with separate shower and tub. The huge master bedroom has it's own walk in closet. Fully finished basement with a rec room, a bedroom and a full bath. Evergreen is close to Fish Creek, has great schools and enjoy quick access to Stoney Trail and other major routes. A wonderful family home that you can OWN TODAY !!! CALL NOW to View !!!
Property Description
330 Everglen Rise, Calgary, Alberta, T2Y 5G4
Property type
Detached
Lot size
N/A acres
Style
2 Storey
Approx. Area
N/A Sqft
Home Overview
Last check for updates
Virtual tour
N/A
Basement information
Finished,Full
Building size
N/A
Status
In-Active
Property sub type
Maintenance fee
$0
Year built
--
Amenities
Walk around the neighborhood
330 Everglen Rise, Calgary, Alberta, T2Y 5G4Nearby Places

Shally Shi
Sales Representative, Dolphin Realty Inc
English, Mandarin
Residential ResaleProperty ManagementPre Construction
Mortgage Information
Estimated Payment
$0 Principal and Interest
 Walk Score for 330 Everglen Rise
Walk Score for 330 Everglen Rise

Book a Showing
Tour this home with Shally
Frequently Asked Questions about Everglen Rise
See the Latest Listings by Cities
1500+ home for sale in Ontario
