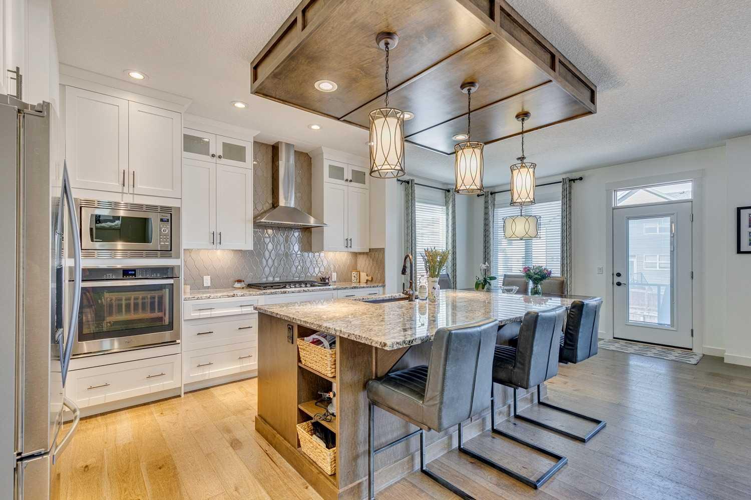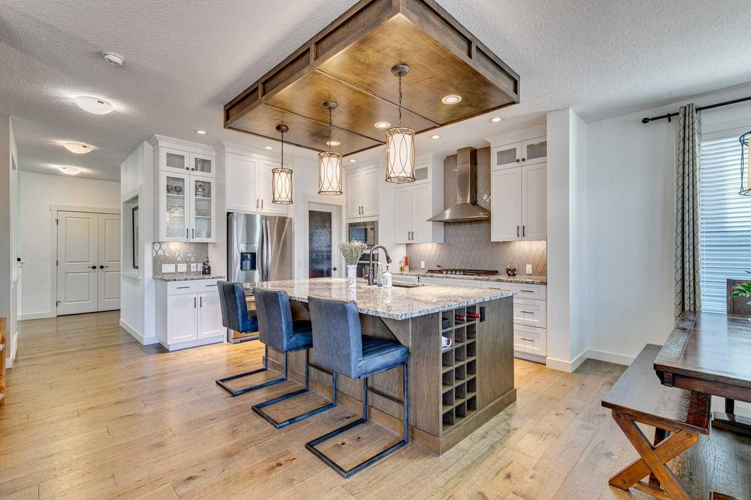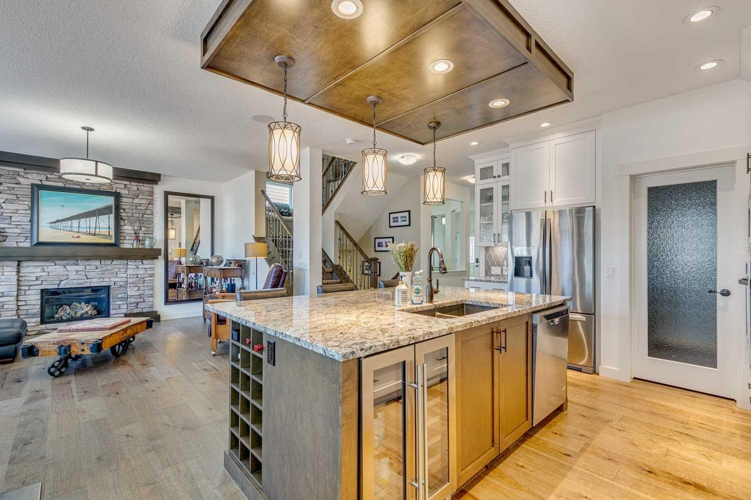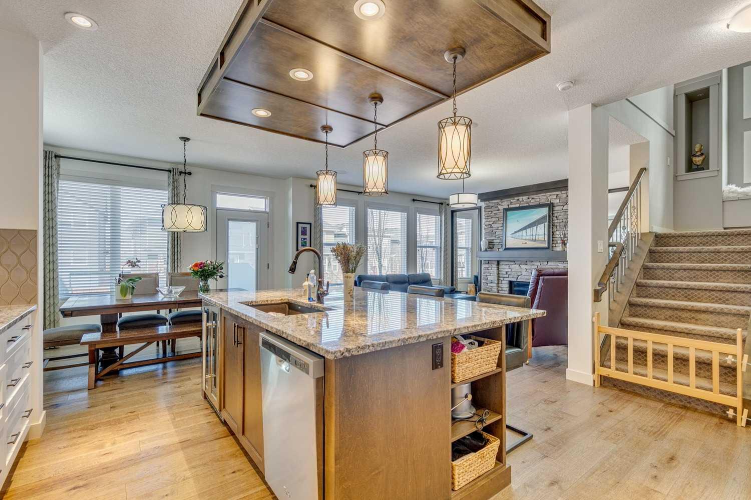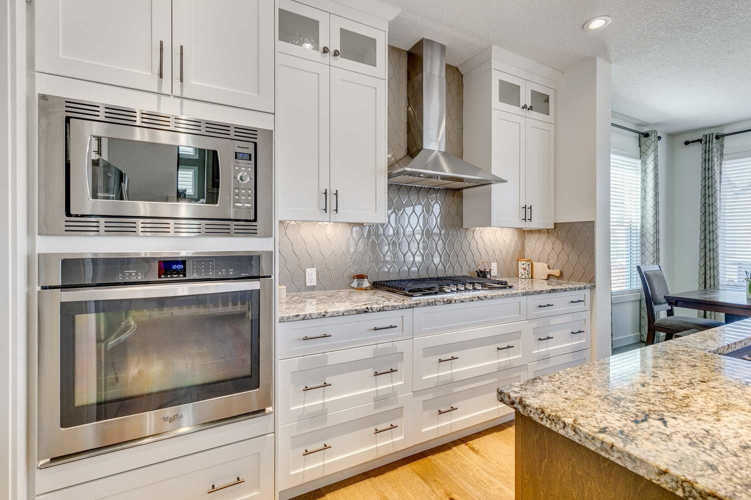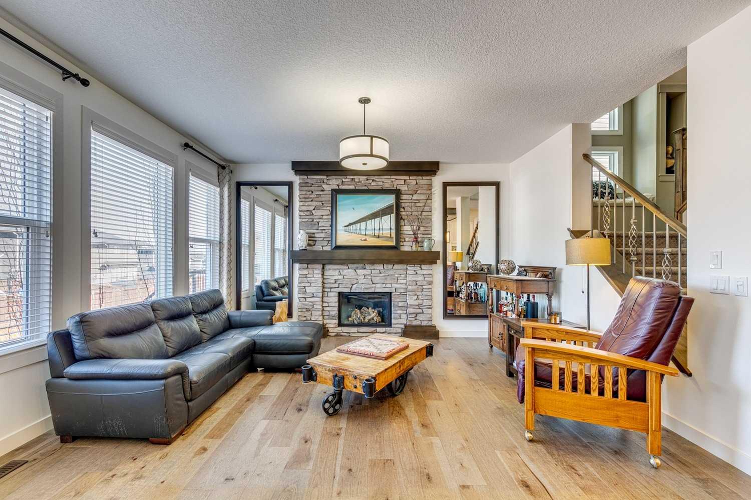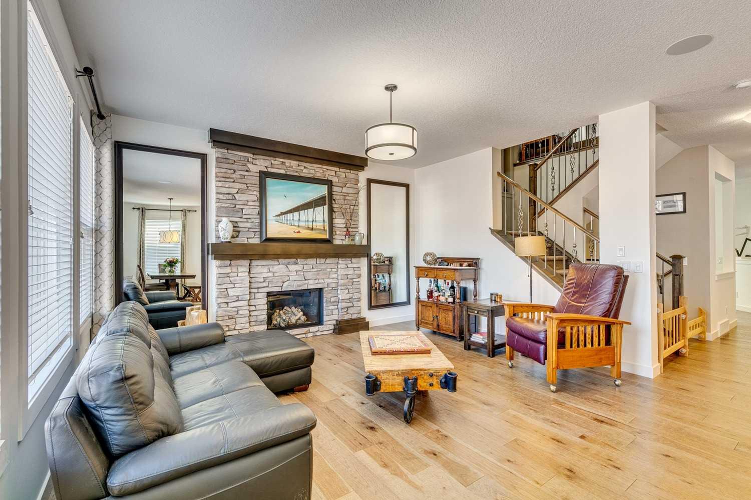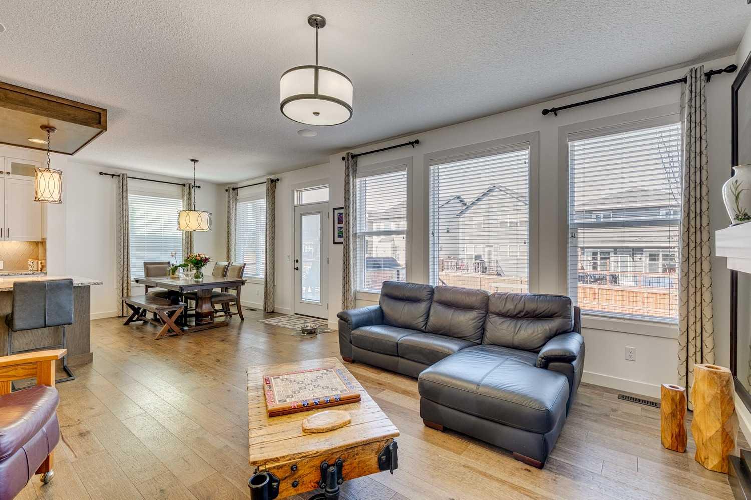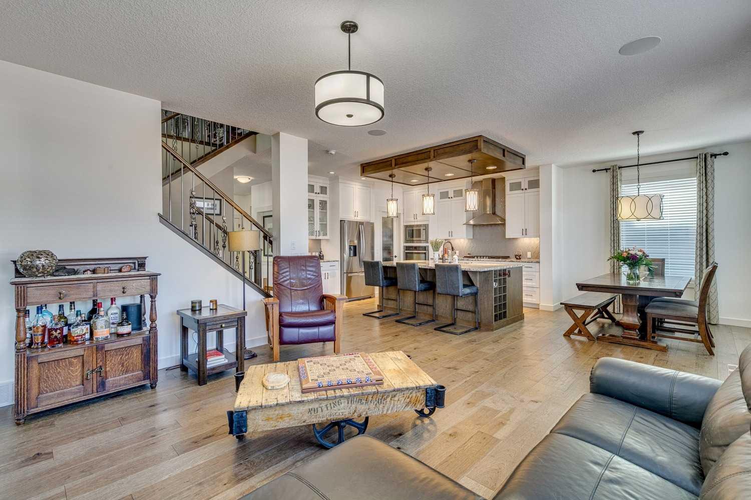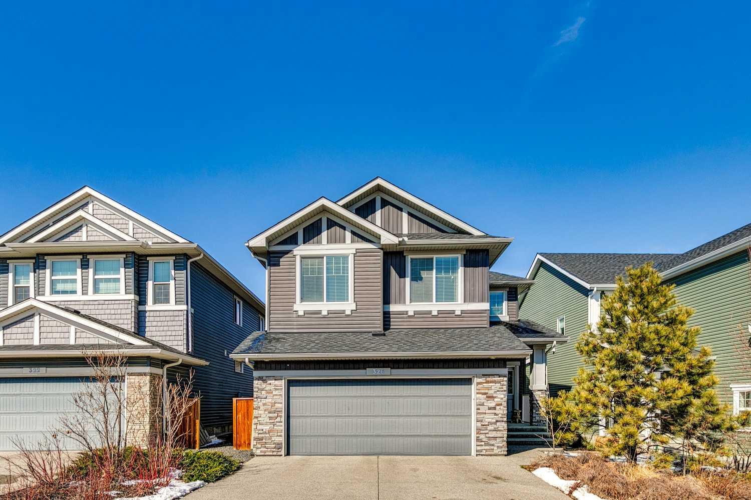
List Price: $899,900
326 Evanston Way, Calgary N, Alberta, T3P 0P7
- By The Home Hunters Real Estate Group Ltd.
Detached|MLS - #|Active
5 Bed
4 Bath
Client Remarks
This fully developed former showhome is ideally situated within the community and offers almost 3,500 sq. ft. of living space! The main level features soaring 9’ ceilings and a thoughtfully designed open floor plan. The stunning kitchen is a chef’s dream, complete with granite countertops, a large island with room for stools, a gas cooktop, a built-in wall oven and microwave, a beverage fridge, and a walk-through pantry plus plenty of drawers and cabinets provide ample storage. The adjoining dining area comfortably accommodates a large table, making it perfect for entertaining and family gatherings. The spacious family room, centered around a cozy gas fireplace with a beautiful stone surround, offers a warm and inviting atmosphere. Completing this level are a convenient den/flex room, a 2-piece bathroom, and access to the fully finished garage with high ceilings for additional storage. Upstairs, you'll find four generously sized bedrooms, a central bonus room, and a convenient upper-floor laundry. Two of the bedrooms share a Jack & Jill bathroom, while the king-sized vaulted primary suite boasts a walk-in closet and a luxurious ensuite featuring granite countertops, dual sinks, a soaker tub, and a tiled shower with a built-in bench. The fully finished lower level is bathed in natural light from large above-grade windows and is wired for sound—ideal for a home theatre. This space includes a spacious family room, a fifth bedroom, another full bathroom, and plenty of finished storage. Outside, the sunny west-facing backyard is perfect for summer relaxation, featuring a deck with a gas line for your BBQ. You'll also appreciate the convenience of a front-attached garage, plus a paved rear lane—no need to haul garbage bins to the front street! Other notable upgrades include new roof shingles, and central AC to keep you cool all summer long! Located just a one-minute walk from St. Josephine Bakhita School and within walking distance of multiple other schools, parks, playgrounds, shopping, and transit, this home is in a prime location.
Property Description
326 Evanston Way, Calgary, Alberta, T3P 0P7
Property type
Detached
Lot size
N/A acres
Style
2 Storey
Approx. Area
N/A Sqft
Home Overview
Last check for updates
Virtual tour
N/A
Basement information
Finished,Full
Building size
N/A
Status
In-Active
Property sub type
Maintenance fee
$0
Year built
--
Walk around the neighborhood
326 Evanston Way, Calgary, Alberta, T3P 0P7Nearby Places

Shally Shi
Sales Representative, Dolphin Realty Inc
English, Mandarin
Residential ResaleProperty ManagementPre Construction
Mortgage Information
Estimated Payment
$0 Principal and Interest
 Walk Score for 326 Evanston Way
Walk Score for 326 Evanston Way

Book a Showing
Tour this home with Shally
Frequently Asked Questions about Evanston Way
See the Latest Listings by Cities
1500+ home for sale in Ontario
