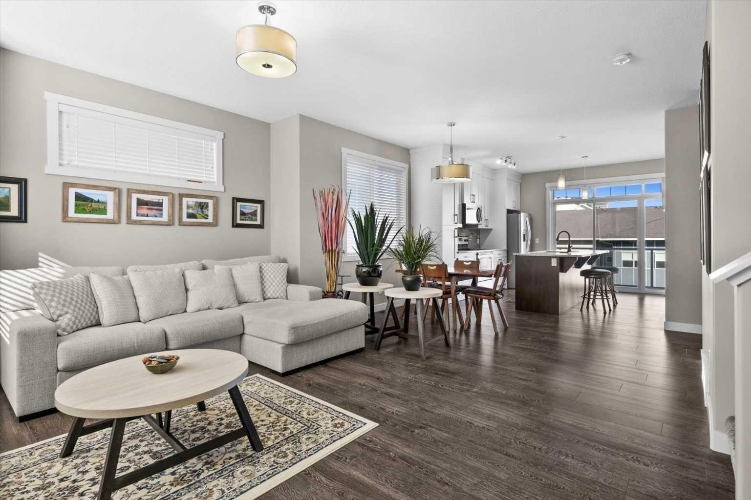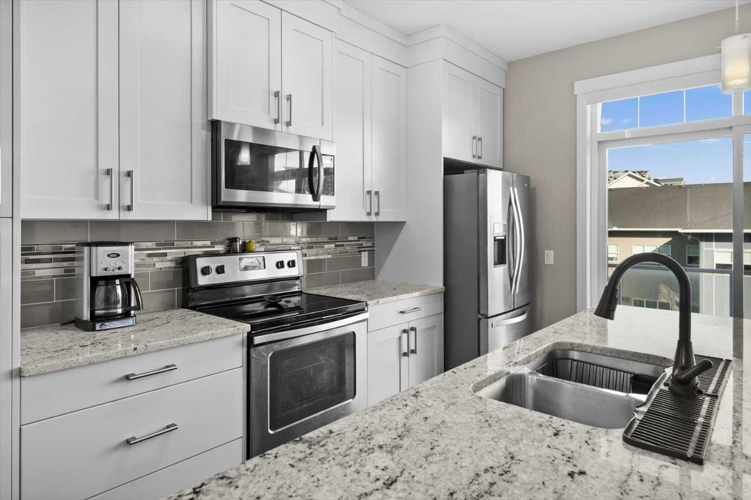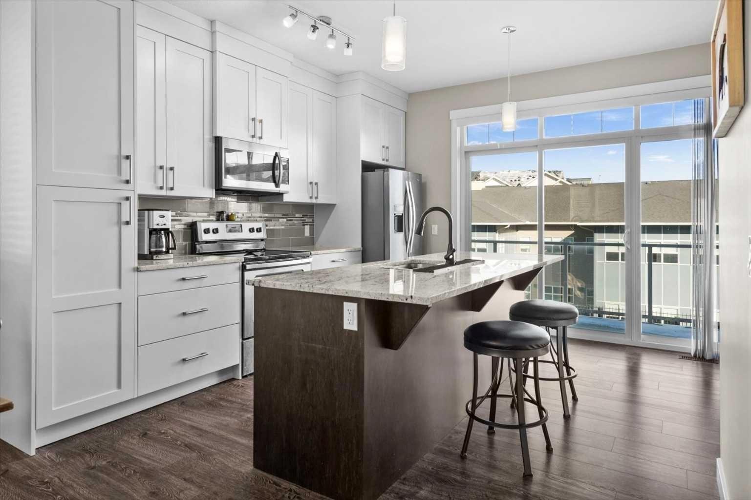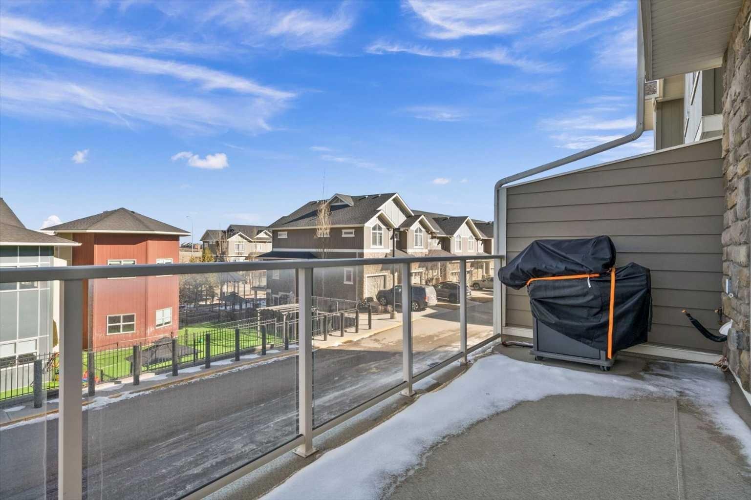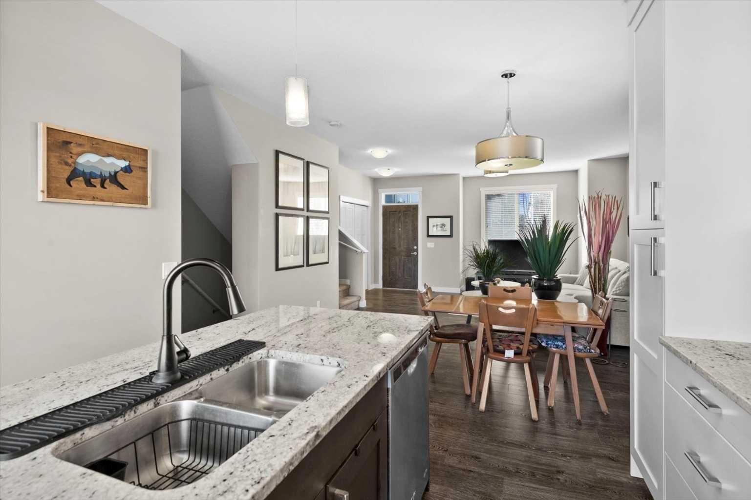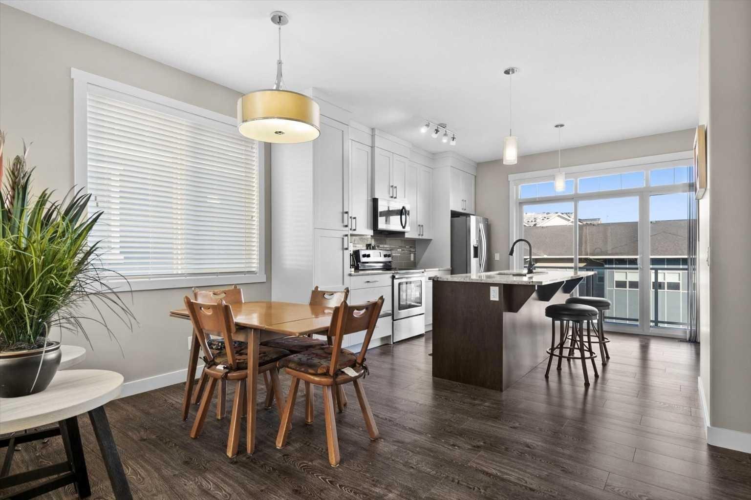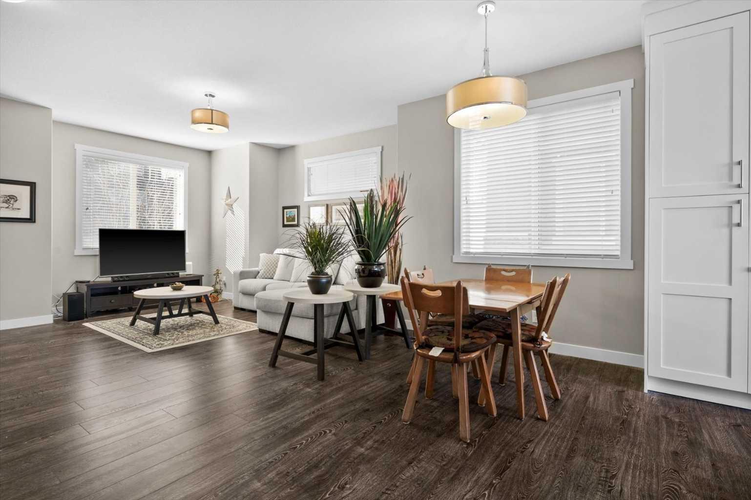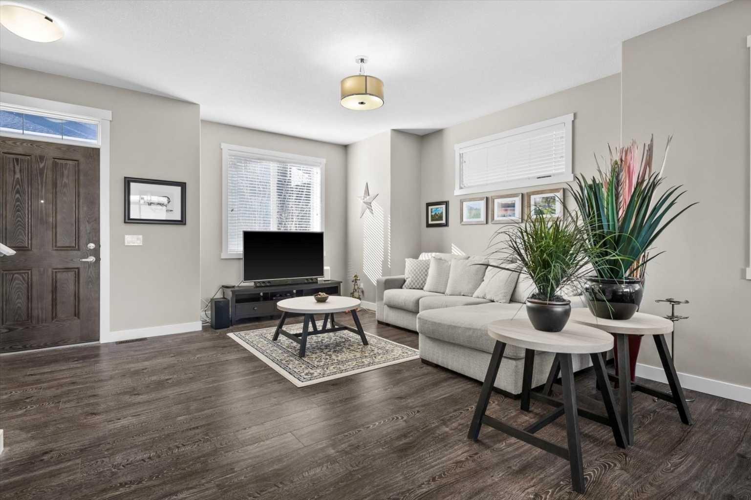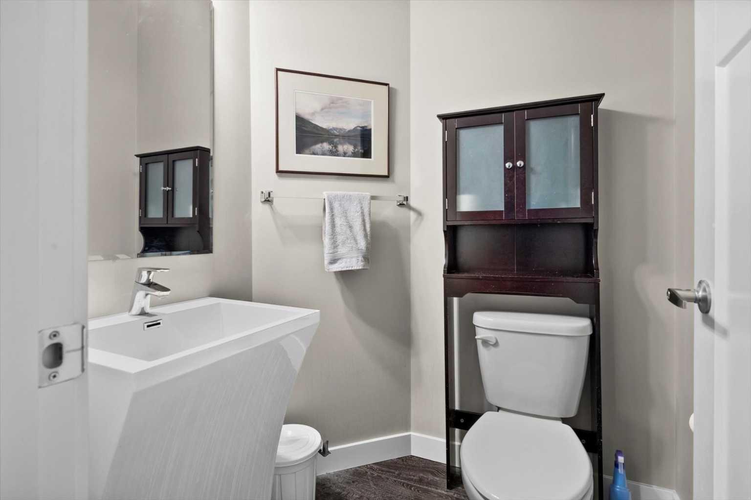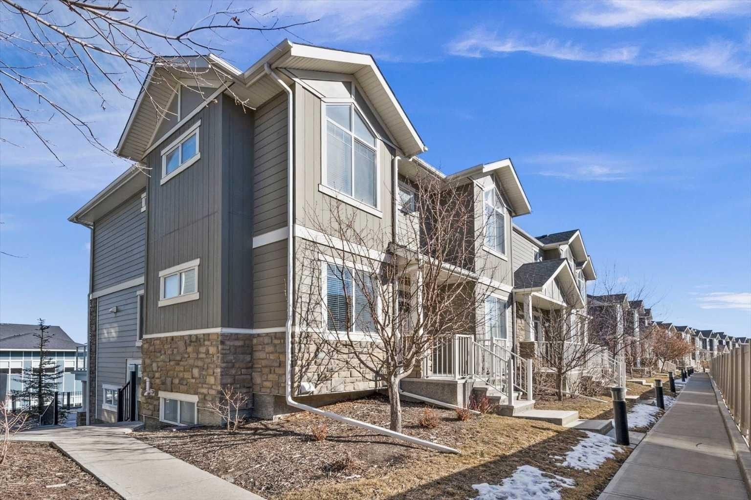
List Price: $525,000 + $439 maint. fee
607 Evanston Manor, Calgary N, Alberta, T3P0R9
- By Real Broker
Row/Townhouse|MLS - #|Pending
3 Bed
3 Bath
Included in Maintenance Fee:
Common Area Maintenance
Insurance
Maintenance Grounds
Professional Management
Reserve Fund Contributions
Snow Removal
Trash
Client Remarks
This exceptional end-unit townhome lies in the heart of Evanston, a community that perfectly blends family-friendly charm with modern conveniences. Whether you're a first-time homebuyer, savvy investor, or a growing family searching for the ideal place to call home, this beautifully designed property offers the perfect balance of comfort, functionality, and style. With almost 1,600 square feet of meticulously maintained living space, this home stands out from the rest, featuring a rare double attached garage that is both drywalled and equipped with a built-in workshop bench. The additional driveway parking and nearby visitor parking provide further convenience for additional vehicles and guests. Step inside, and you’ll be welcomed by a bright and open floor plan. Luxury Vinyl Plank flooring extends throughout the main level and the open-concept design creates a seamless flow between the living, dining, and kitchen areas, making it ideal for both everyday living and entertaining. The kitchen boasts modern shaker-style cabinetry, sleek granite countertops, and a premium stainless steel appliance package, making meal prep effortless and enjoyable. Whether hosting guests or enjoying a quiet night in, the space extends beautifully onto a large private balcony, perfect for alfresco dining, morning coffee, or unwinding on warm summer evenings. A convenient 2-piece powder room completes this level. Upstairs, the primary bedroom offers a true retreat, featuring vaulted ceilings that enhance the sense of space and elegance. The thoughtful layout includes his & her closets along with a private 3-piece ensuite, showcasing granite countertops and a stand-up shower for added luxury. Two additional spacious bedrooms, one of them, also designed with vaulted ceilings, provide the perfect space for family members, guests, or even a dedicated home office. These bedrooms share a well-appointed 4-piece bathroom ensuring functionality and comfort for the entire household. The fully developed lower level offers even more versatility, making it an excellent option for a home office, gym, hobby space, or additional storage. It’s also where you’ll find the stacked laundry area, making daily chores convenient and efficient. As an end-unit townhome, this property benefits from additional natural light and enhanced privacy, setting it apart from neighbouring units. Living in Evanston means having access to beautiful parks, walking paths, playgrounds, and an abundance of green space, making it one of Calgary’s most sought-after family-friendly neighbourhoods. With top-rated schools, shopping plazas, grocery stores, and an array of dining options just minutes away, everything you need is at your fingertips. Whether you're exploring the community playgrounds, or running errands, the convenience of this location is second to none. Evanston provides easy access to transit and major roadways such as Stoney Trail and Shaganappi Trail, ensuring a quick and seamless connection to downtown Calgary.
Property Description
607 Evanston Manor, Calgary, Alberta, T3P0R9
Property type
Row/Townhouse
Lot size
N/A acres
Style
2 Storey
Approx. Area
N/A Sqft
Home Overview
Basement information
Finished,Full
Building size
N/A
Status
In-Active
Property sub type
Maintenance fee
$438.8
Year built
--
Amenities
Walk around the neighborhood
607 Evanston Manor, Calgary, Alberta, T3P0R9Nearby Places

Shally Shi
Sales Representative, Dolphin Realty Inc
English, Mandarin
Residential ResaleProperty ManagementPre Construction
Mortgage Information
Estimated Payment
$0 Principal and Interest
 Walk Score for 607 Evanston Manor
Walk Score for 607 Evanston Manor

Book a Showing
Tour this home with Shally
Frequently Asked Questions about Evanston Manor
See the Latest Listings by Cities
1500+ home for sale in Ontario
