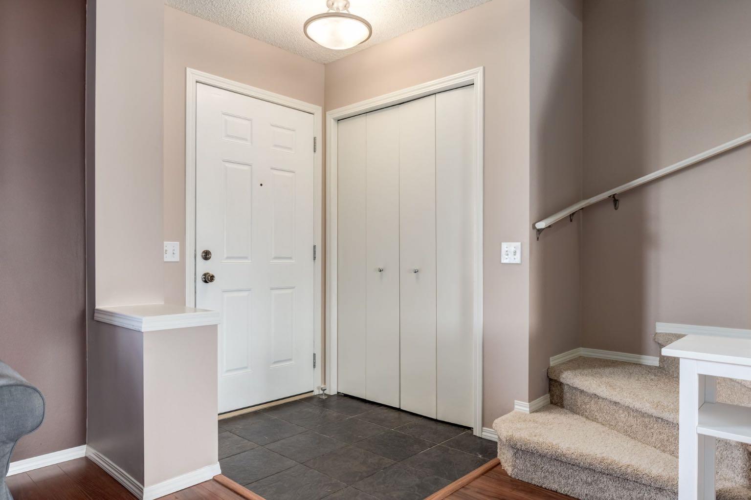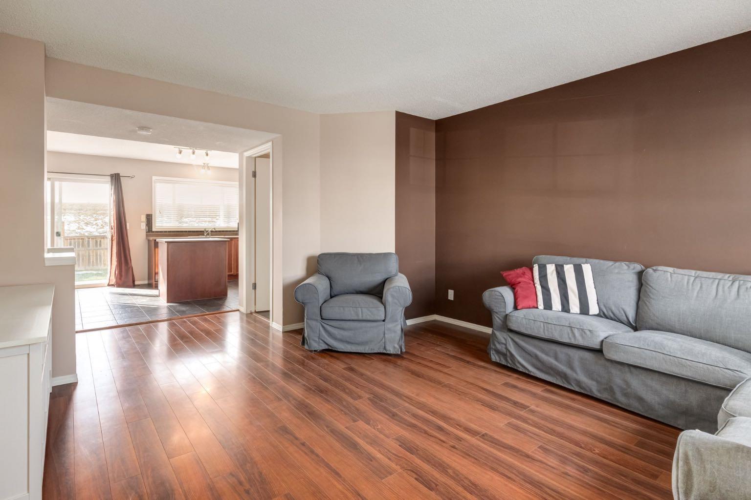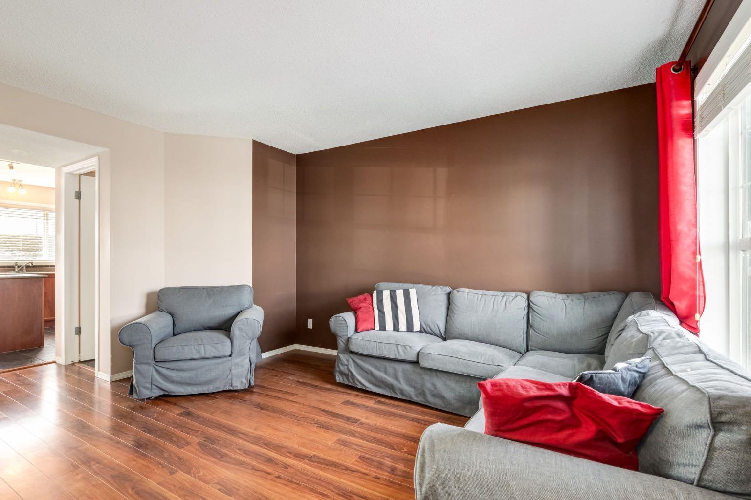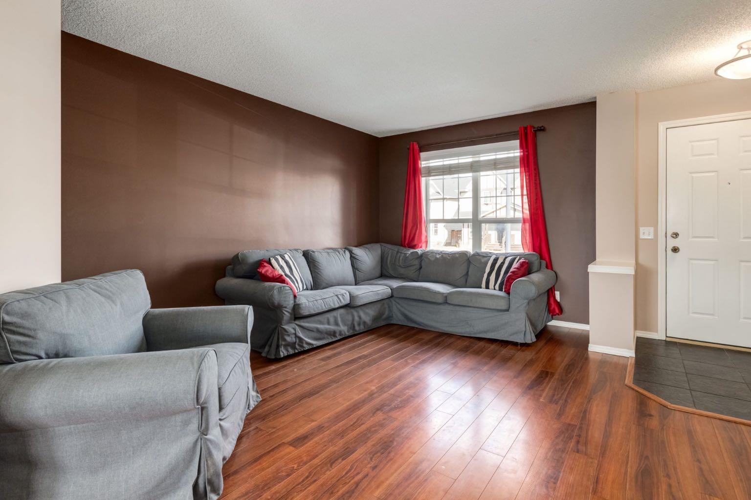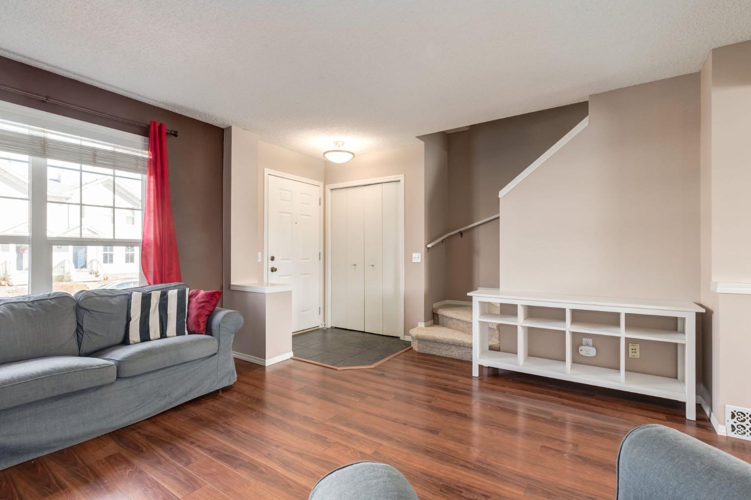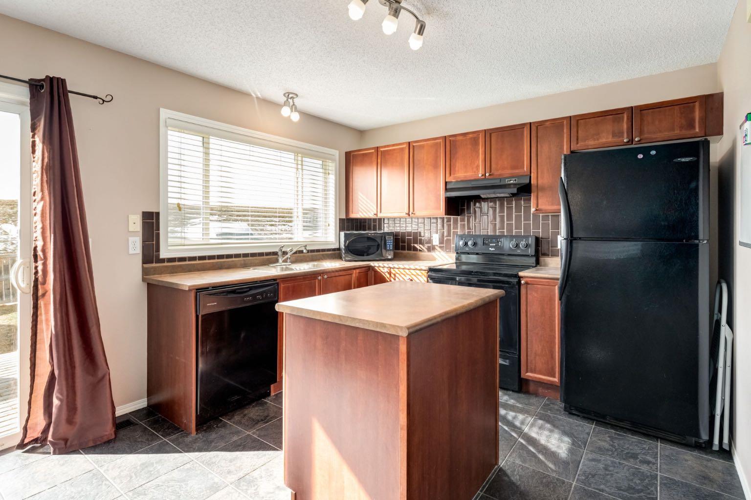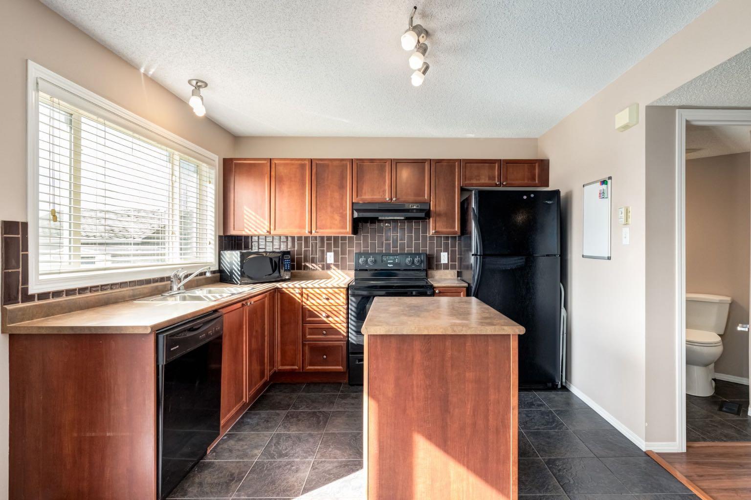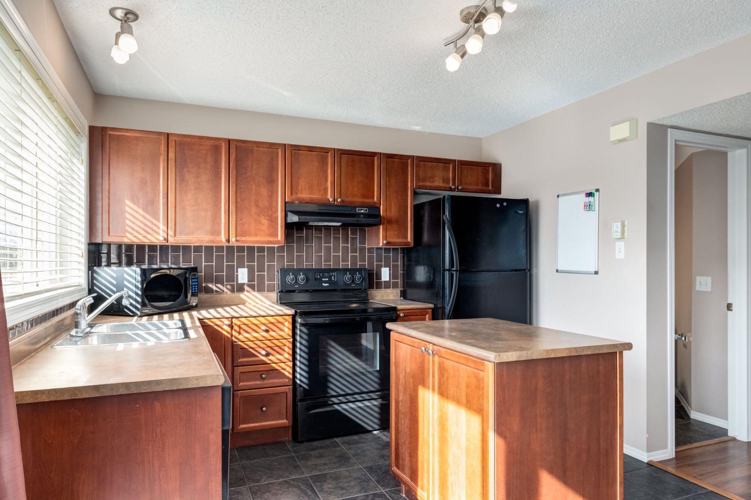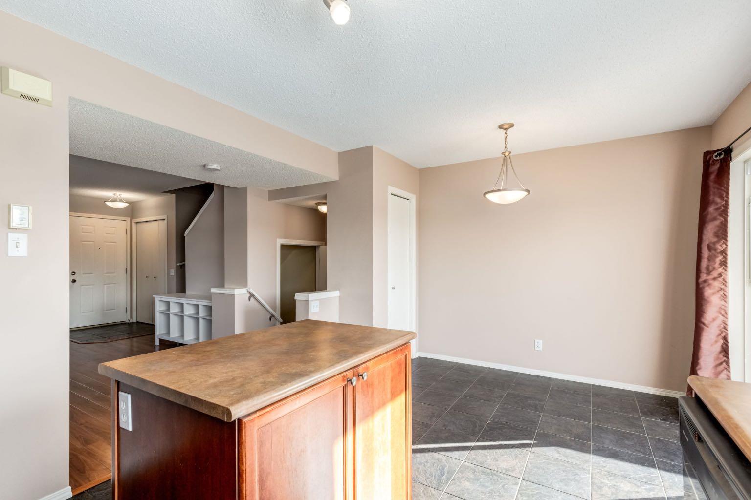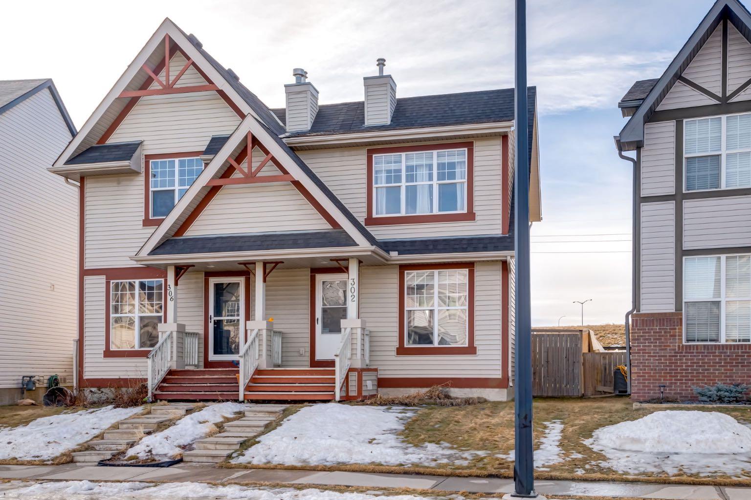
List Price: $475,000
302 Elgin View, Calgary SE, Alberta, T2Z 4N5
- By Real Broker
Semi Detached (Half Duplex)|MLS - #|Pending
2 Bed
3 Bath
Client Remarks
The Perfect Home for First-Time Buyers or Those Looking to Move Up! Nestled in the highly sought-after community of McKenzie Towne, this beautifully fully developed home is ready to impress. The spacious kitchen features rich nutmeg maple cabinets, sleek black appliances, a central island, and stunning oriental slate flooring. The open dining area flows seamlessly to the sunny southwest-facing backyard through patio doors—perfect for entertaining! The inviting living room is highlighted by warm, richly colored laminate flooring, creating a cozy yet elegant space. Upstairs, you'll find two generous primary bedrooms, each with its own walk-in closet and private ensuite—ideal for comfort and convenience. The fully finished basement offers an expansive family/rec room, providing additional living space to suit your needs. NEW CARPETS throughout. All of this for about the same price as a townhouse, but with no condo fees! Enjoy the fantastic amenities and charm of McKenzie Towne in a home that’s move-in ready.
Property Description
302 Elgin View, Calgary, Alberta, T2Z 4N5
Property type
Semi Detached (Half Duplex)
Lot size
N/A acres
Style
2 Storey,Attached-Side by Side
Approx. Area
N/A Sqft
Home Overview
Basement information
Finished,Full
Building size
N/A
Status
In-Active
Property sub type
Maintenance fee
$0
Year built
--
Amenities
Walk around the neighborhood
302 Elgin View, Calgary, Alberta, T2Z 4N5Nearby Places

Shally Shi
Sales Representative, Dolphin Realty Inc
English, Mandarin
Residential ResaleProperty ManagementPre Construction
Mortgage Information
Estimated Payment
$0 Principal and Interest
 Walk Score for 302 Elgin View
Walk Score for 302 Elgin View

Book a Showing
Tour this home with Shally
Frequently Asked Questions about Elgin View
See the Latest Listings by Cities
1500+ home for sale in Ontario
