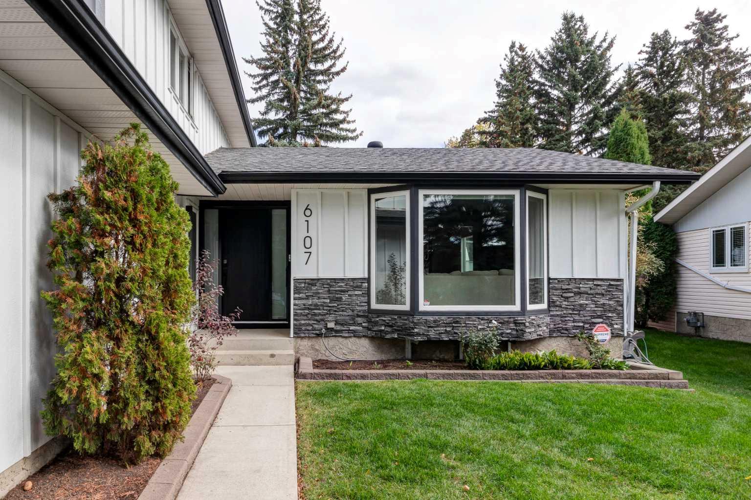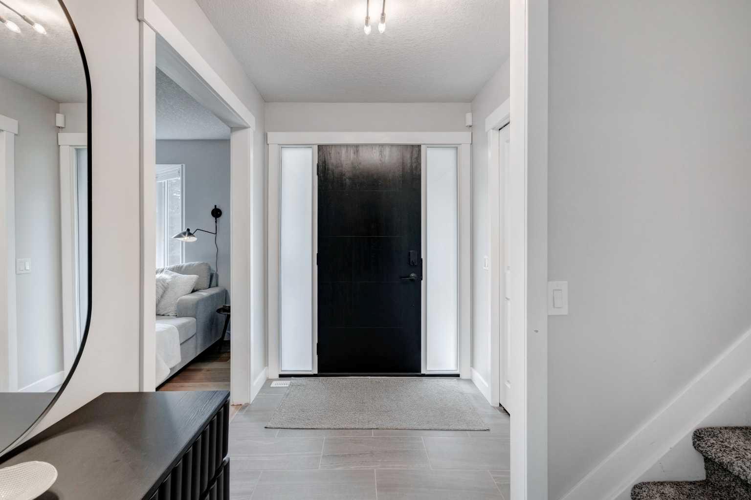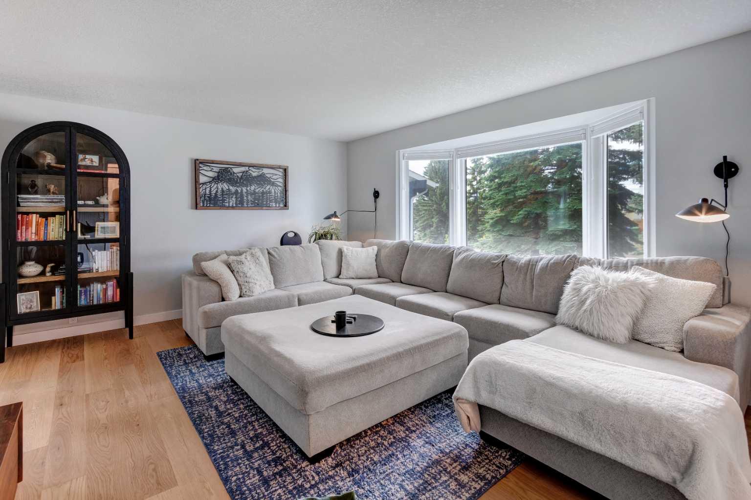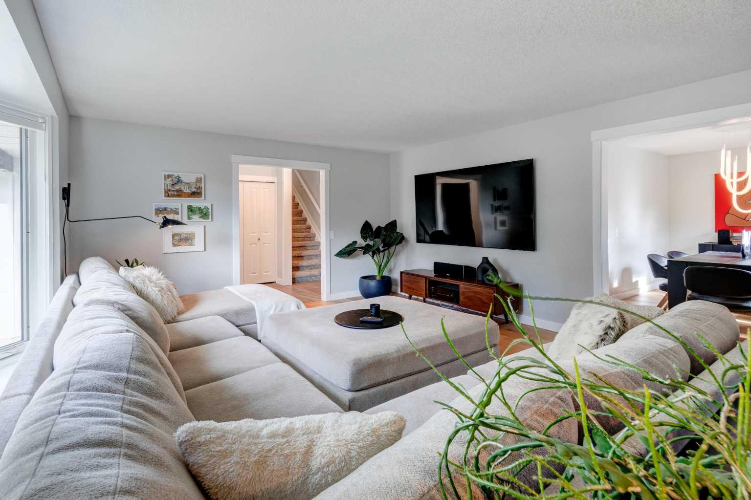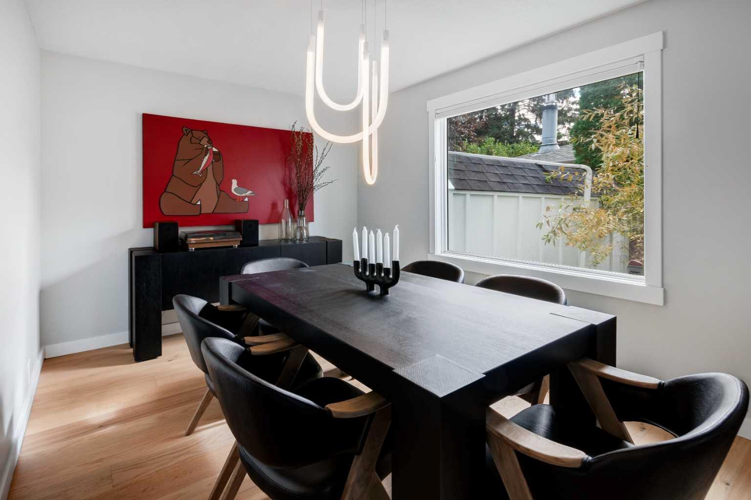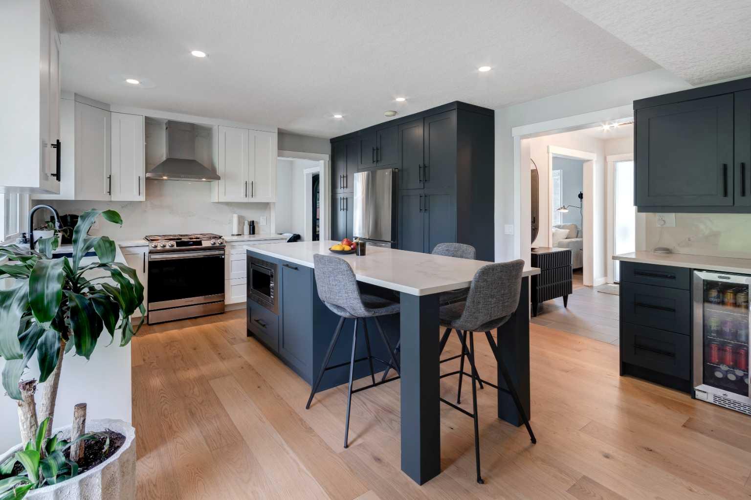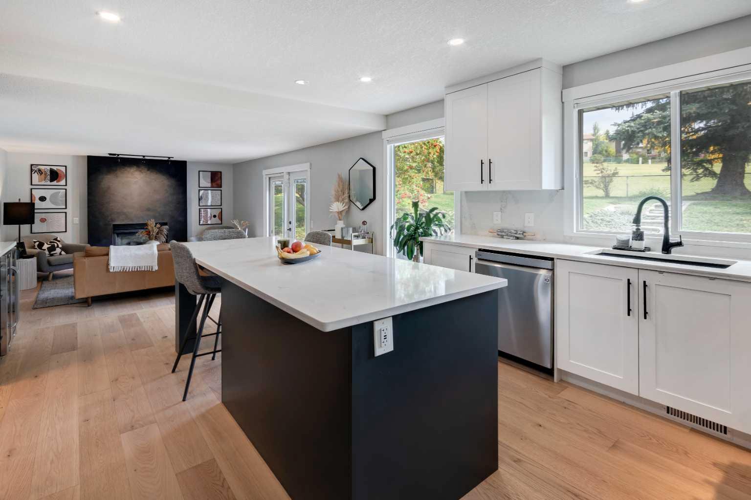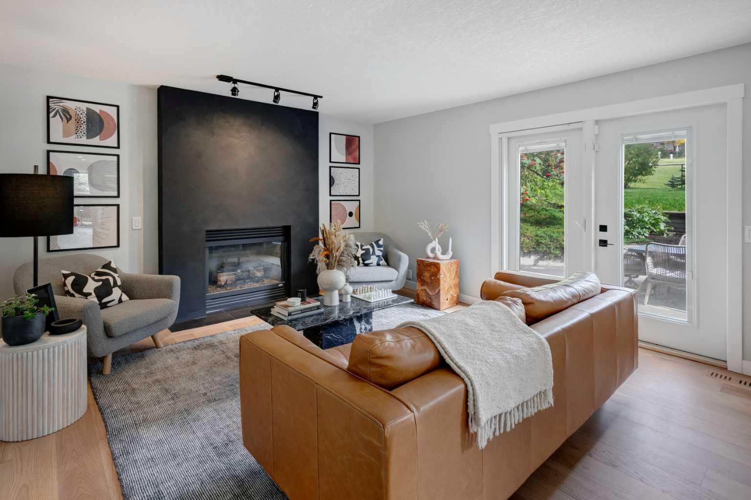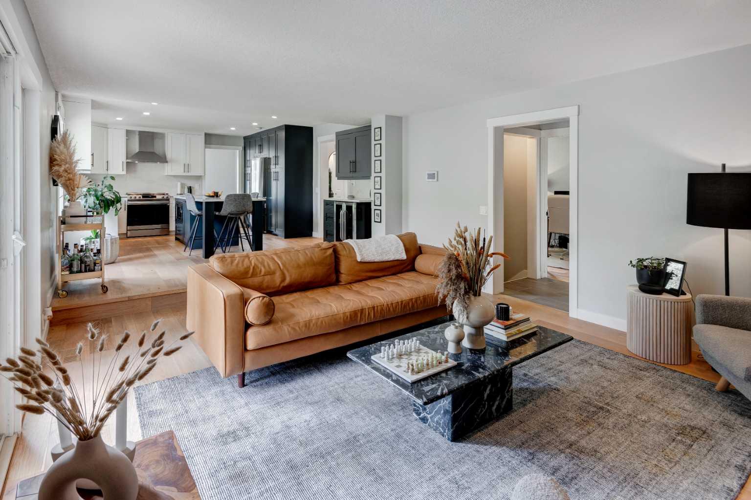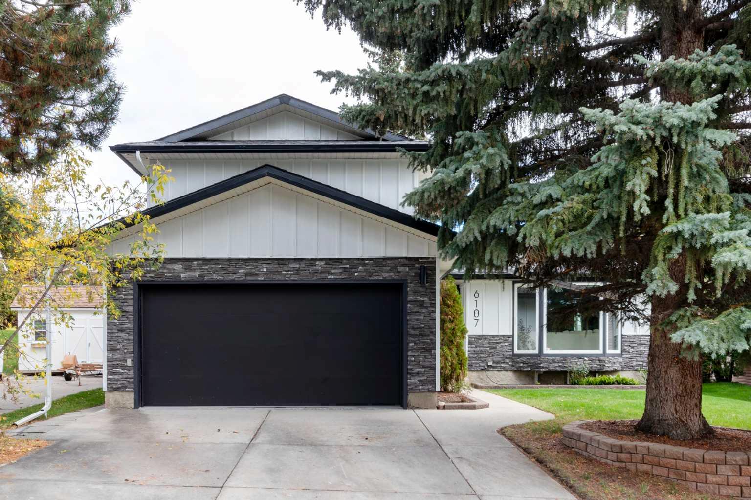
List Price: $1,049,000
6107 Dalcastle Crescent, Calgary NW, Alberta, T3A 1S4
- By MaxWell Capital Realty
Detached|MLS - #|Active
5 Bed
4 Bath
Client Remarks
The Dream Family Home in Dalhousie.
This is the one you’ve been waiting for — a beautifully renovated five-bedroom plus office/den, 3.5 bathroom home, tucked away on a quiet cul-de-sac in one of NW Calgary’s most desirable neighbourhoods. Sitting on an expansive 8,374 sq.ft. lot that backs directly onto a peaceful park, the setting offers an ideal blend of space, privacy, and walkability. You’re just steps from Dalhousie Station shopping, the LRT, and several nearby parks and schools.
From the moment you enter, it’s clear this home has been thoughtfully updated to impress even the most discerning buyer. A spacious foyer welcomes you inside and leads into a bright and inviting family room. The adjoining formal dining room sets the stage for memorable dinners and gatherings, while the show-stopping Great Room at the back of the home is where everyday living truly shines.
The fully renovated kitchen is a dream, featuring custom cabinetry, high-end appliances including a gas range, and a large island with bar seating. Sunlight pours through the surrounding windows, offering serene views of the mature, landscaped yard and the quiet park beyond. The kitchen flows seamlessly into a warm and comfortable living area, centered by a Venetian plaster gas fireplace that adds both elegance and coziness. Also on the main floor is a stylishly updated powder room and a dedicated office or den, perfect for working from home or a guest room.
Upstairs, the home continues to impress with two spacious bedrooms, a modern 4 piece bathroom, and a generous primary suite. The primary offers both a walk-in closet and a second large closet, along with a spa-like ensuite that includes a soaker tub, dual vanities, and a separate shower — a true retreat at the end of the day.
The fully finished basement is the ideal extension of the home, designed for growing families or guests. It offers two additional bedrooms, a 3 piece bathroom, a large recreation room, and three thoughtfully designed storage rooms to keep everything organized and out of sight.
Function meets finish with central air conditioning for year-round comfort, a heated double attached garage complete with built-in cabinetry, and a beautifully renovated exterior. The outdoor space is equally impressive, with a thoughtfully landscaped yard filled with mature perrenials, garden area, gas lines in place for a BBQ and gas fireplace, multiple patio areas, a large storage shed, and direct access to the tranquil park behind.
With its timeless design, extensive upgrades, and unbeatable location, this truly is the dream family home in Dalhousie — move-in ready and waiting for its next chapter.
Property Description
6107 Dalcastle Crescent, Calgary, Alberta, T3A 1S4
Property type
Detached
Lot size
N/A acres
Style
2 Storey Split
Approx. Area
N/A Sqft
Home Overview
Last check for updates
Virtual tour
N/A
Basement information
Finished,Full
Building size
N/A
Status
In-Active
Property sub type
Maintenance fee
$0
Year built
--
Walk around the neighborhood
6107 Dalcastle Crescent, Calgary, Alberta, T3A 1S4Nearby Places

Shally Shi
Sales Representative, Dolphin Realty Inc
English, Mandarin
Residential ResaleProperty ManagementPre Construction
Mortgage Information
Estimated Payment
$0 Principal and Interest
 Walk Score for 6107 Dalcastle Crescent
Walk Score for 6107 Dalcastle Crescent

Book a Showing
Tour this home with Shally
Frequently Asked Questions about Dalcastle Crescent
See the Latest Listings by Cities
1500+ home for sale in Ontario
