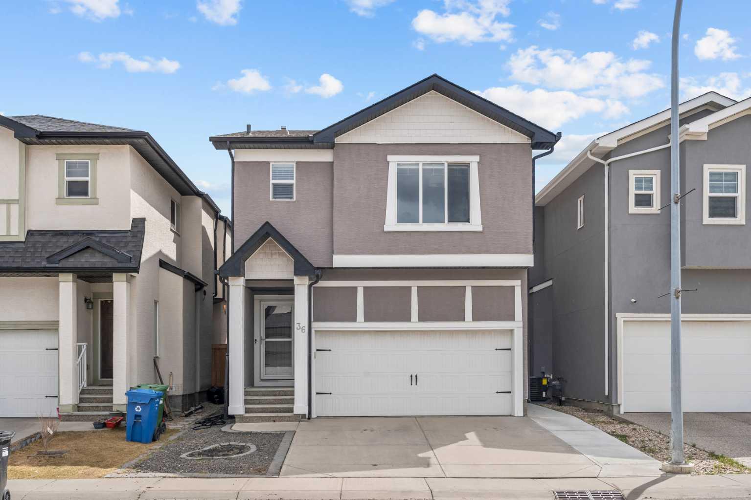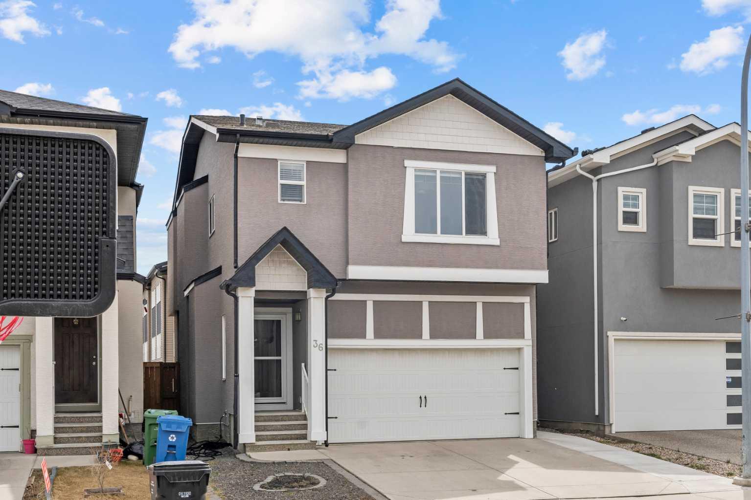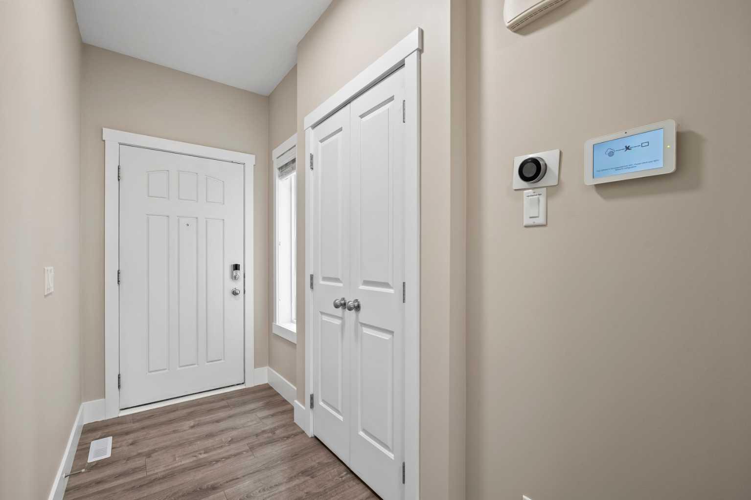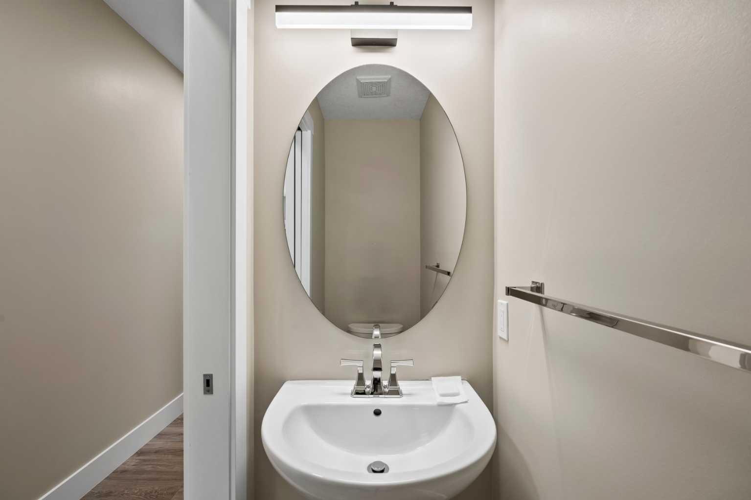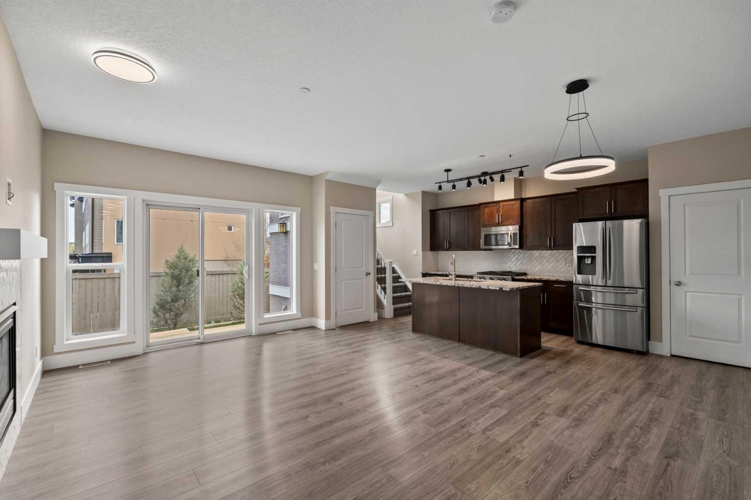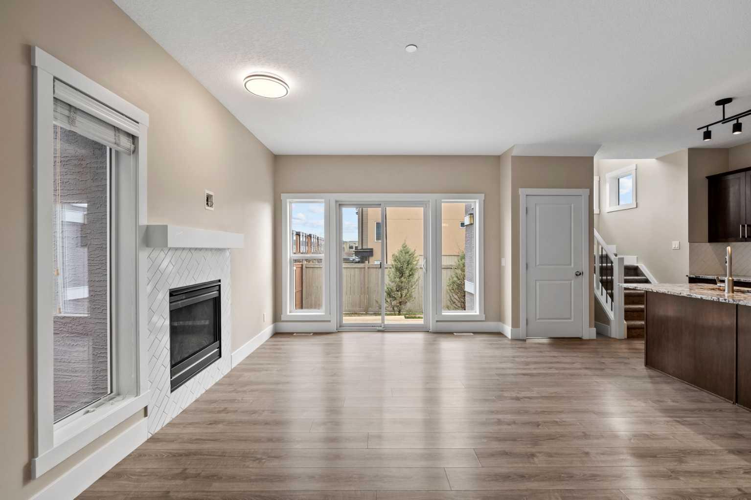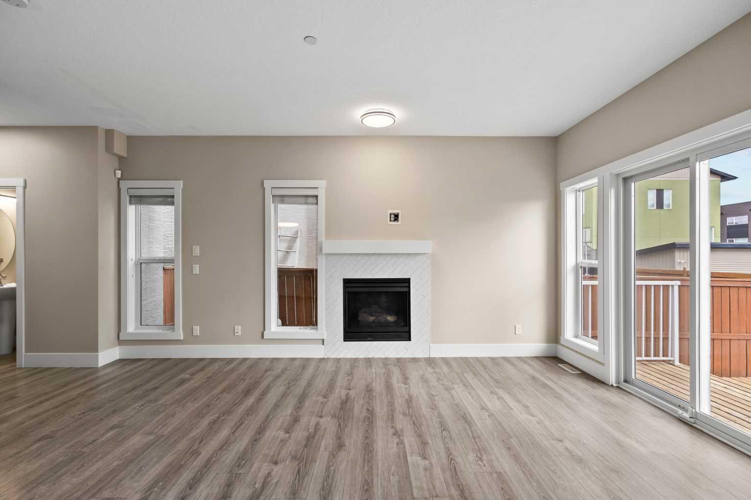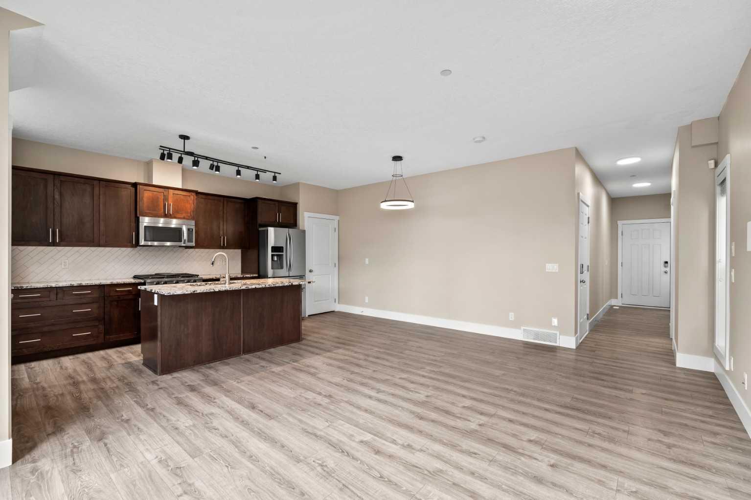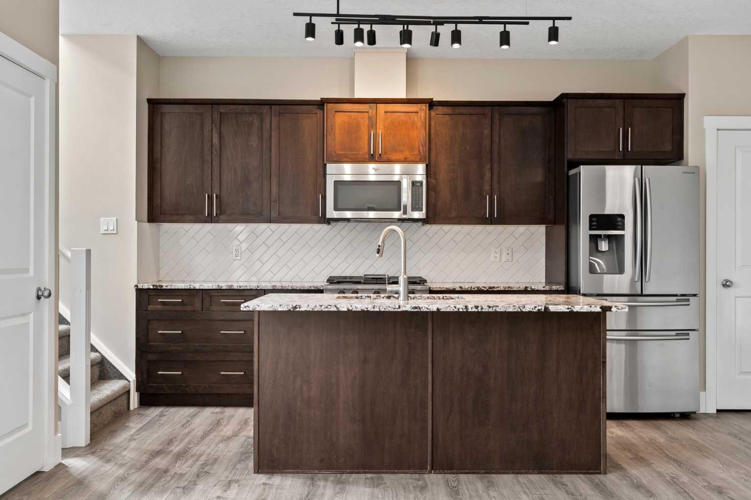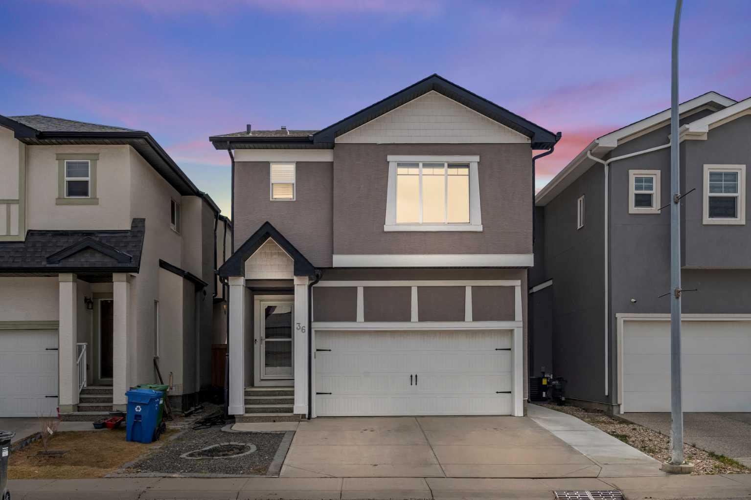
List Price: $644,900
36 Covecreek Mews, Calgary N, Alberta, T3K 0V8
- By PropZap Realty
Detached|MLS - #|Active
3 Bed
3 Bath
Client Remarks
Bright, Updated & Move-In Ready—South-Facing Family Home in a Prime Location. This freshly painted, south-facing home offers a bright and open-concept layout with 9’ ceilings, central A/C, and abundant natural light throughout. The exterior features a stucco finish, covered front porch, custom wood-stained entry door, and a double attached garage, along with a built-in fire sprinkler system for added peace of mind.
Inside, you'll find neutrally toned laminate flooring on the main level and a functional layout designed for everyday living and entertaining. The kitchen is the heart of the home, showcasing espresso-stained maple cabinetry, 3/4" granite countertops, a central island, and a corner pantry with built-in shelving. A brand-new gas stove is a standout feature among the stainless steel appliances, making this kitchen ideal for any home chef.
The living room features a centered gas fireplace and opens through sliding patio doors to an expanded private deck with a BBQ gas line—perfect for hosting gatherings or enjoying quiet evenings. The fully fenced backyard offers privacy and a safe, open space to relax or play.
The adjacent dining area comfortably seats six, making it ideal for both family meals and entertaining. A U-shaped staircase with wood and wrought iron spindles leads to the upper level, where you’ll find a large bonus room, two well-sized secondary bedrooms, and a 4-piece bathroom. The upper floor has been upgraded with brand-new carpet, adding comfort and a fresh look throughout.
Convenience continues with the upstairs laundry area, featuring a brand-new front-load washer and dryer. The primary bedroom retreat is thoughtfully tucked away for privacy and includes a 5-piece ensuite, a walk-in closet, and updated fixtures throughout, giving the space a modern, polished feel.
The undeveloped basement, complete with an egress window, offers excellent potential for future development, including space for a fourth bedroom and additional living space to suit your needs.
Located in a vibrant, modern community bordered by Stoney Trail, Deerfoot Trail, Country Hills Boulevard, and Harvest Hills Boulevard, this home is surrounded by numerous amenities and within walking distance to several schools. Families will appreciate convenient access to elementary, junior high, and high schools, including both public and Catholic options—making this a truly family-friendly location.
Property Description
36 Covecreek Mews, Calgary, Alberta, T3K 0V8
Property type
Detached
Lot size
N/A acres
Style
2 Storey
Approx. Area
N/A Sqft
Home Overview
Basement information
Full,Unfinished
Building size
N/A
Status
In-Active
Property sub type
Maintenance fee
$0
Year built
--
Walk around the neighborhood
36 Covecreek Mews, Calgary, Alberta, T3K 0V8Nearby Places
Mortgage Information
Estimated Payment
$0 Principal and Interest
 Walk Score for 36 Covecreek Mews
Walk Score for 36 Covecreek Mews

Book a Showing
Frequently Asked Questions about Covecreek Mews
See the Latest Listings by Cities
1500+ home for sale in Ontario
