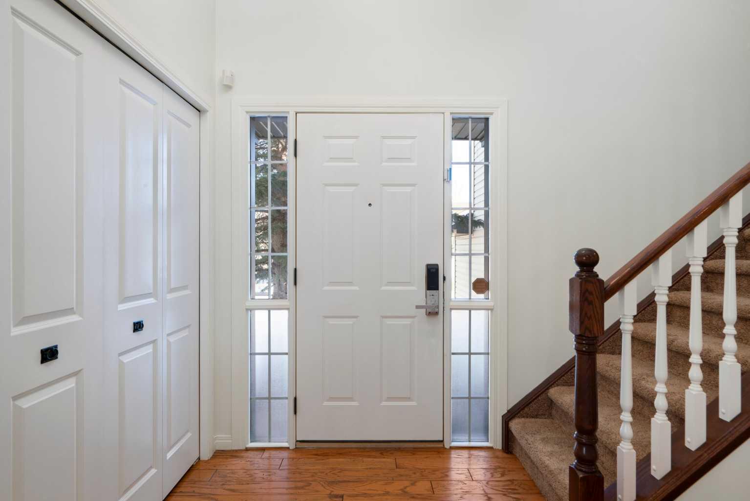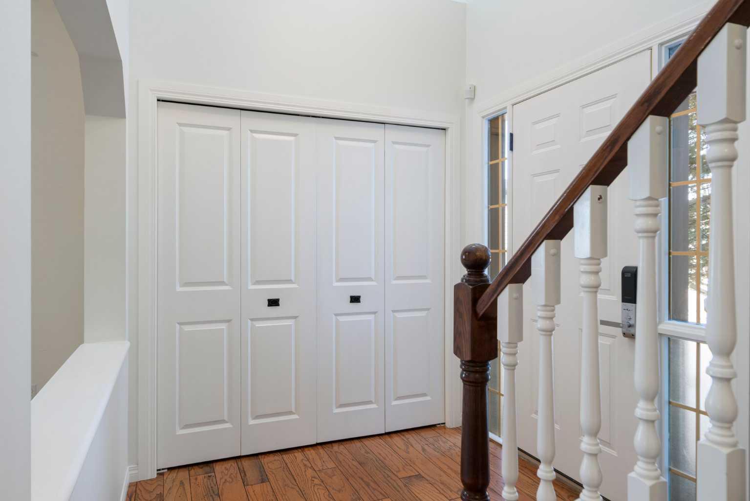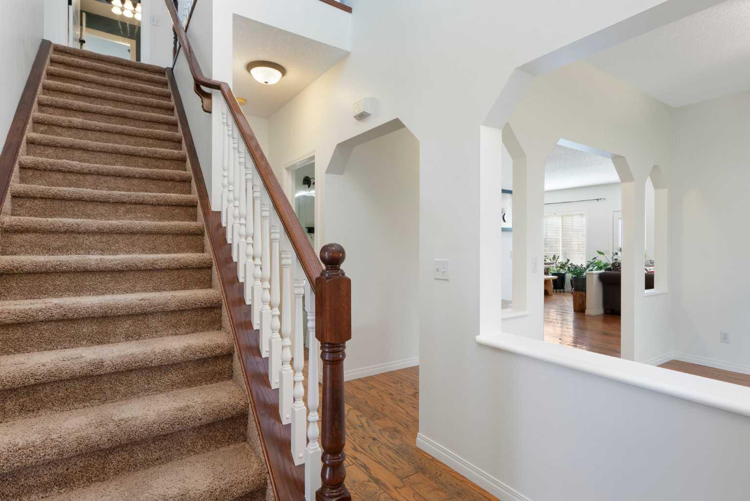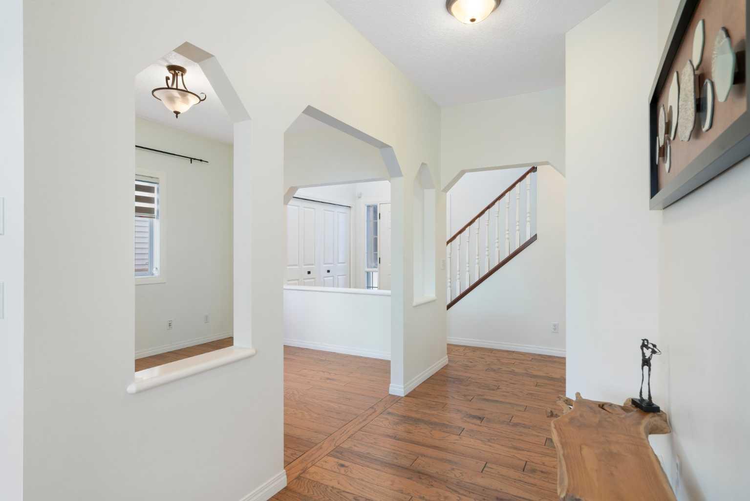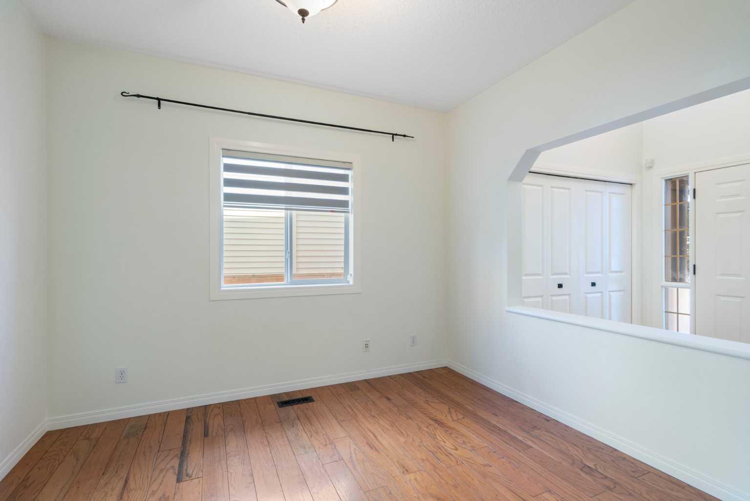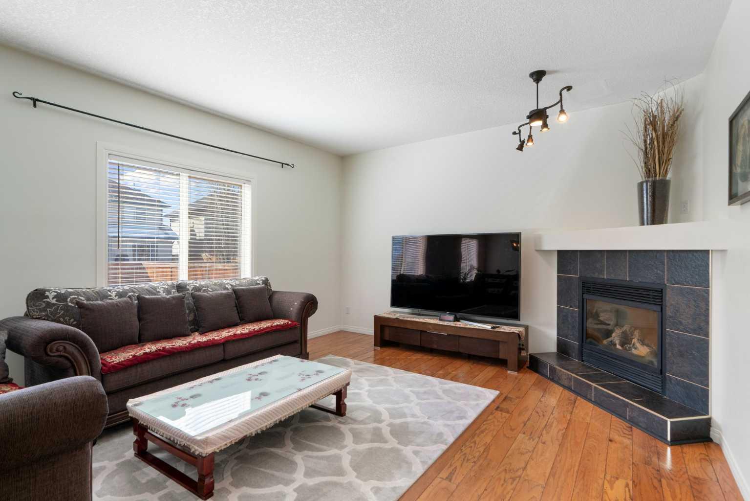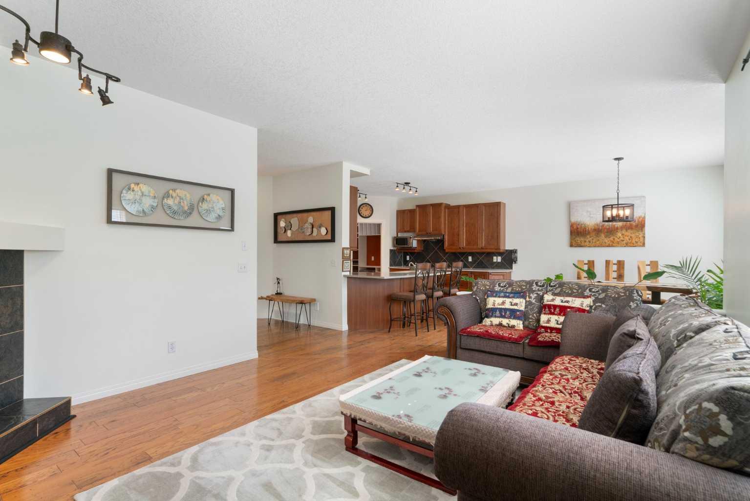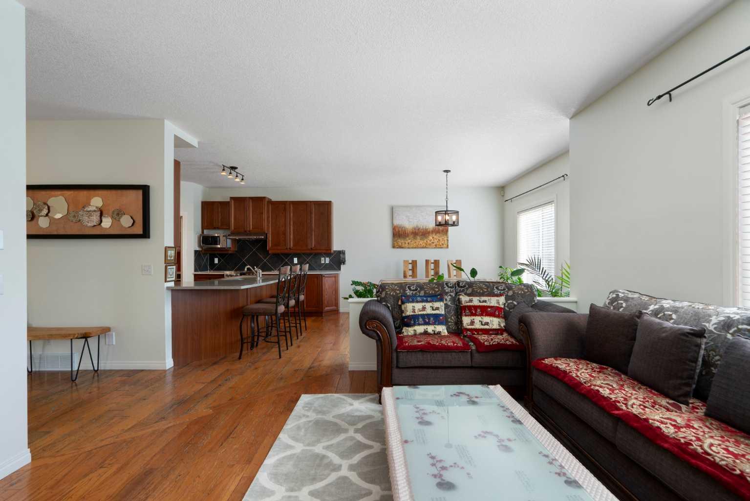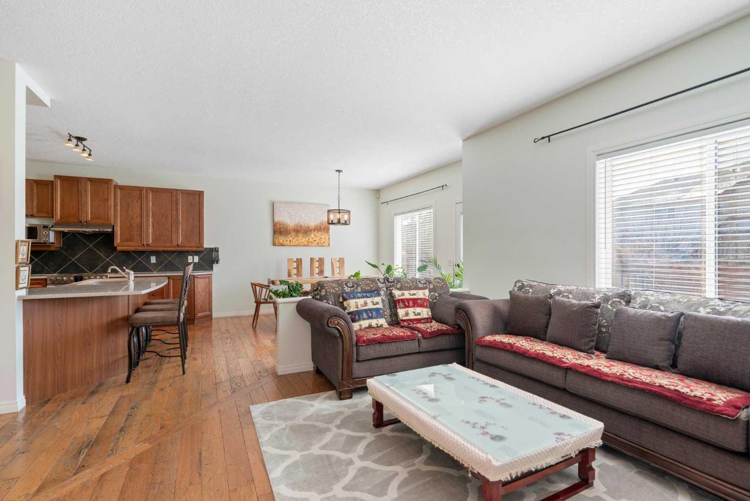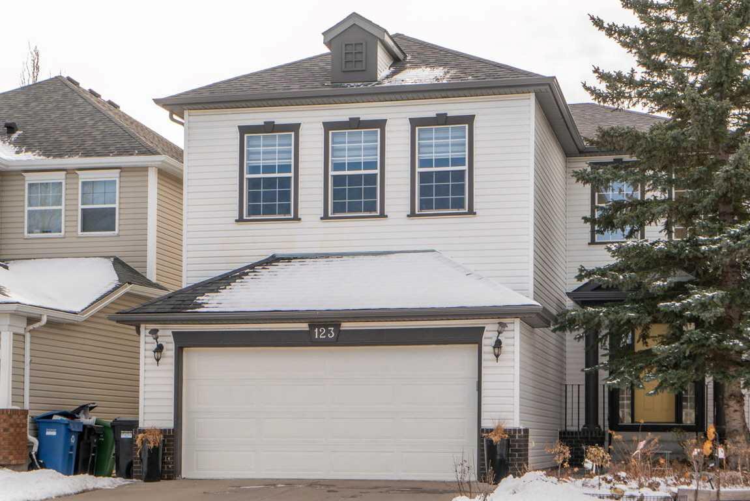
List Price: $888,800
123 Cougar Ridge Drive, Calgary W, Alberta, T3H 4X6
- By RE/MAX Complete Realty
Detached|MLS - #|Active
3 Bed
3 Bath
Client Remarks
Over 2,300 sq ft on main and upper floors, with an excellent floor plan, and well-maintained. Ready for a quick possession. Main floor features rustic plank hardwood throughout with a large open living room (with corner fireplace), big dining area, U-shaped kitchen (with all newer appliances) and walk-thru pantry, and main floor den/flex room. Three big bedrooms up including the master and a beautiful ensuite with corner soaker tub and separate shower. The bonus room is massive and features cathedral ceilings and a 2nd fireplace surrounded by built-ins. Basement has an ideal layout for future development. Some framing is completed, and there is a walk-up to the back yard. Upper and lower decks outside. Garage is a good size and is roughed in for a gas heater if desired. Some upgrades include carpets upstairs, baseboards on the main, paint, HWT, roof and siding, and Air Conditioning! Ideally located just steps from the Waldorf School and a short drive to both public and private schools, this home is perfect for families. Outstanding value here; don't miss it!
Property Description
123 Cougar Ridge Drive, Calgary, Alberta, T3H 4X6
Property type
Detached
Lot size
N/A acres
Style
2 Storey
Approx. Area
N/A Sqft
Home Overview
Basement information
Full,Unfinished,Walk-Up To Grade
Building size
N/A
Status
In-Active
Property sub type
Maintenance fee
$0
Year built
--
Amenities
Walk around the neighborhood
123 Cougar Ridge Drive, Calgary, Alberta, T3H 4X6Nearby Places

Shally Shi
Sales Representative, Dolphin Realty Inc
English, Mandarin
Residential ResaleProperty ManagementPre Construction
Mortgage Information
Estimated Payment
$0 Principal and Interest
 Walk Score for 123 Cougar Ridge Drive
Walk Score for 123 Cougar Ridge Drive

Book a Showing
Tour this home with Angela
Frequently Asked Questions about Cougar Ridge Drive
See the Latest Listings by Cities
1500+ home for sale in Ontario
