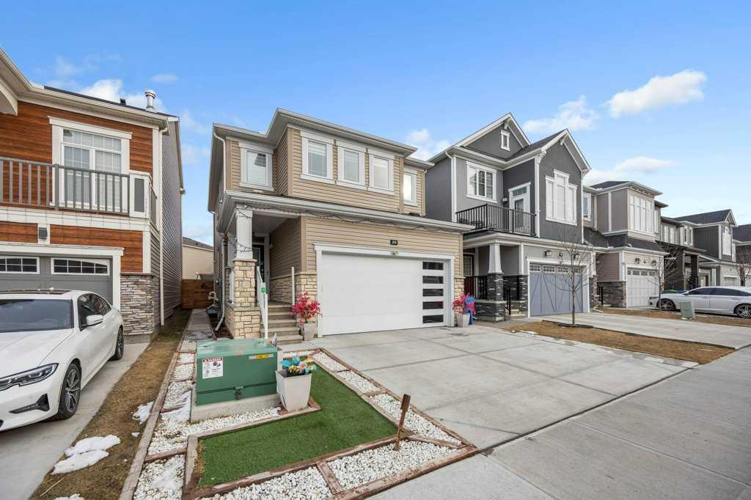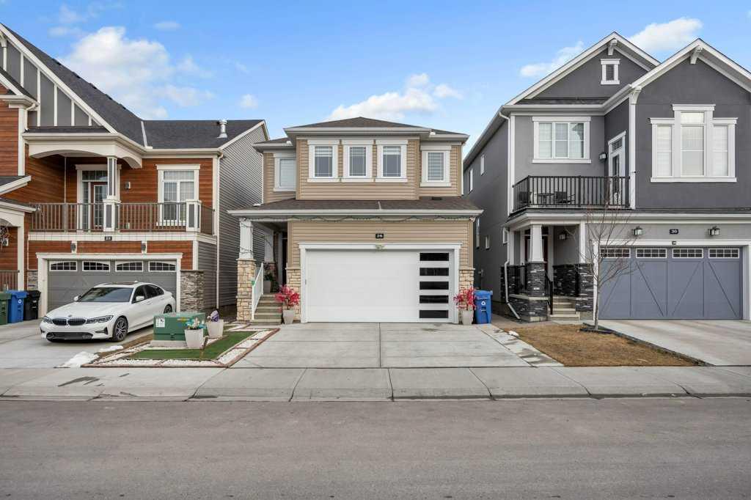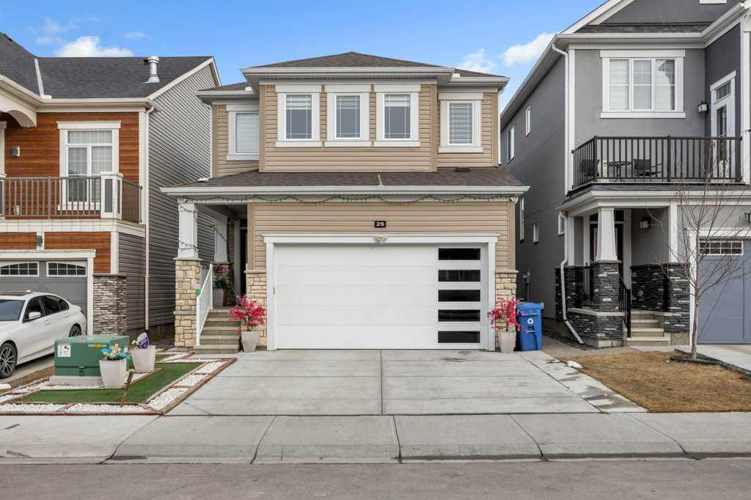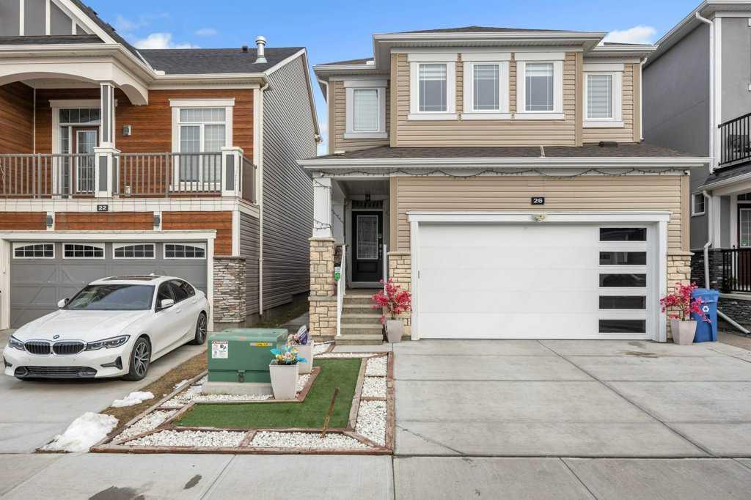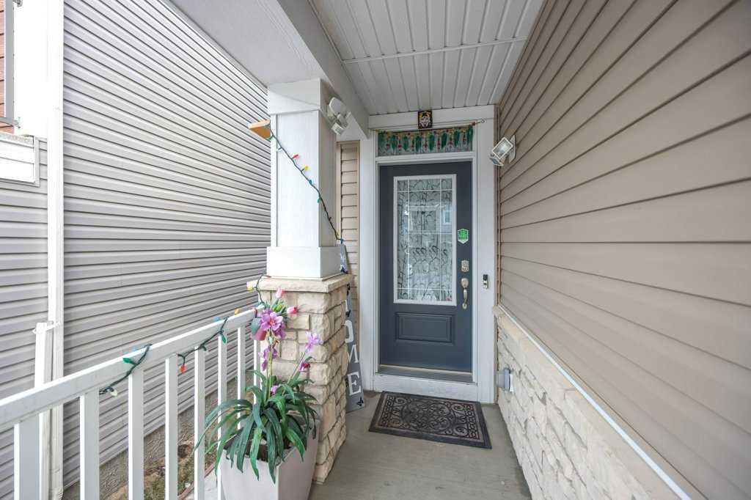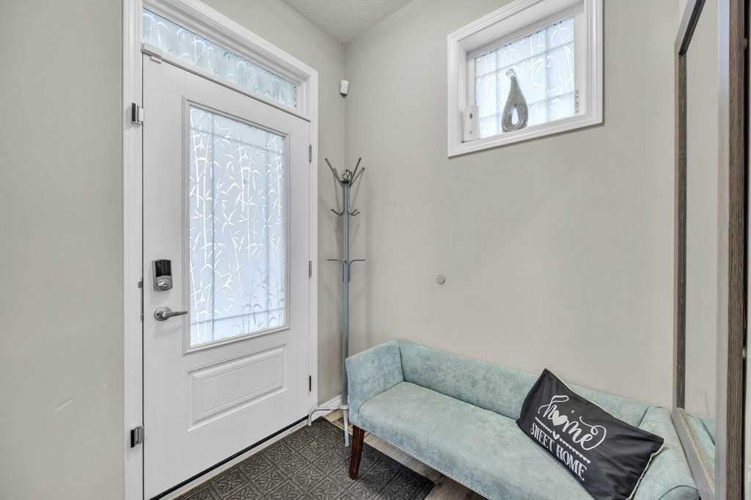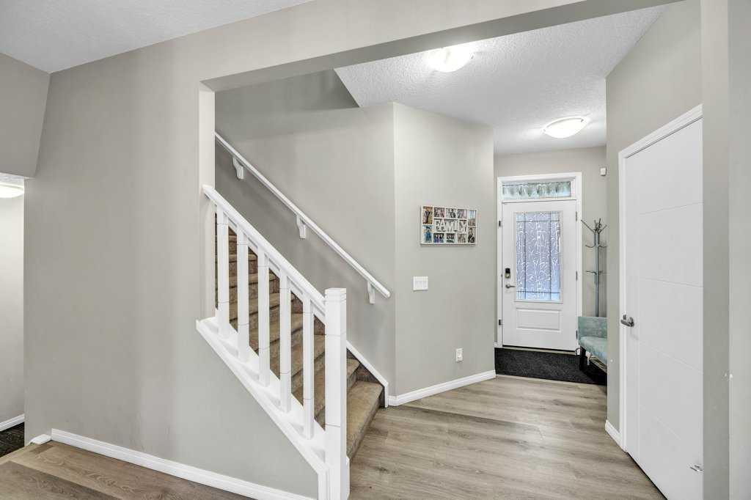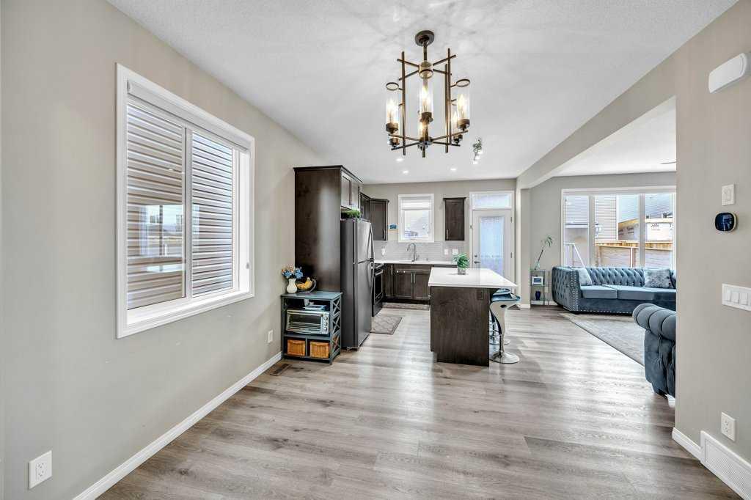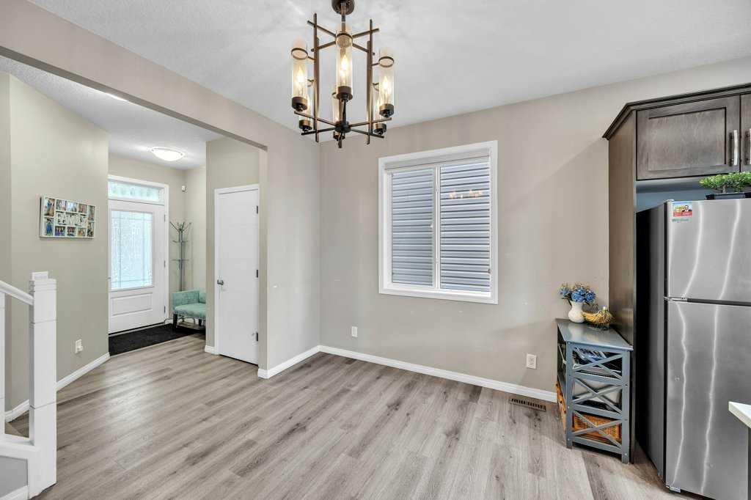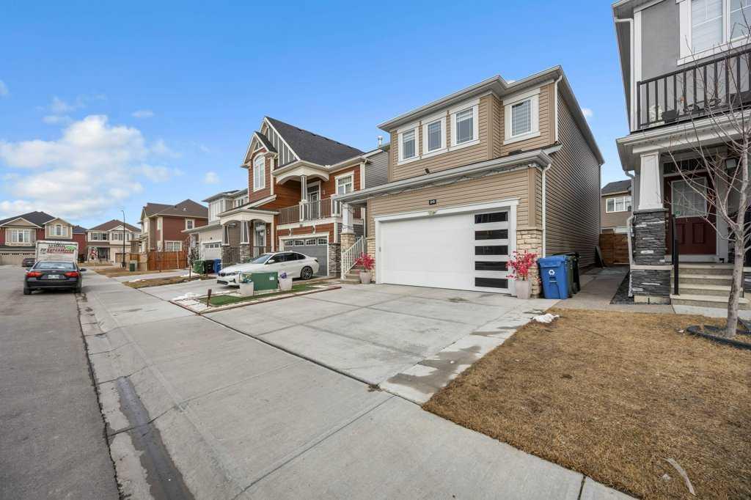
Client Remarks
?Welcome to this stunning two-story home in the sought-after community of Cityscape, offering 1,829 sq. ft. of thoughtfully designed living space. This upgraded home features an open-concept layout with a 9-foot ceiling on the main floor, a spacious living room with a cozy fireplace, and a high-end kitchen with top-tier cabinetry, quartz countertops, and a large island. At the entrance you're welcomed with an open layout with a huge living area featuring cornered gas fireplace, a separate dining area and a large kitchen with a pantry. ?Venturing upstairs, you'll find a luxurious primary bedroom with a 4-piece ensuite and walk-in closet, along with three generously sized bedrooms, a 4-piece common bath, and a convenient upper-floor laundry room. The basement is partly finished with a bedroom. The backyard comes with a large patio and a storage shed for your convenience. Don't miss this house out as this is not going to last longer.
Property Description
26 Cityside Way, Calgary, Alberta, T3N 1B4
Property type
Detached
Lot size
N/A acres
Style
2 Storey
Approx. Area
N/A Sqft
Home Overview
Basement information
Full,Partially Finished
Building size
N/A
Status
In-Active
Property sub type
Maintenance fee
$0
Year built
--
Walk around the neighborhood
26 Cityside Way, Calgary, Alberta, T3N 1B4Nearby Places

Shally Shi
Sales Representative, Dolphin Realty Inc
English, Mandarin
Residential ResaleProperty ManagementPre Construction
Mortgage Information
Estimated Payment
$0 Principal and Interest
 Walk Score for 26 Cityside Way
Walk Score for 26 Cityside Way

Book a Showing
Tour this home with Shally
Frequently Asked Questions about Cityside Way
See the Latest Listings by Cities
1500+ home for sale in Ontario
