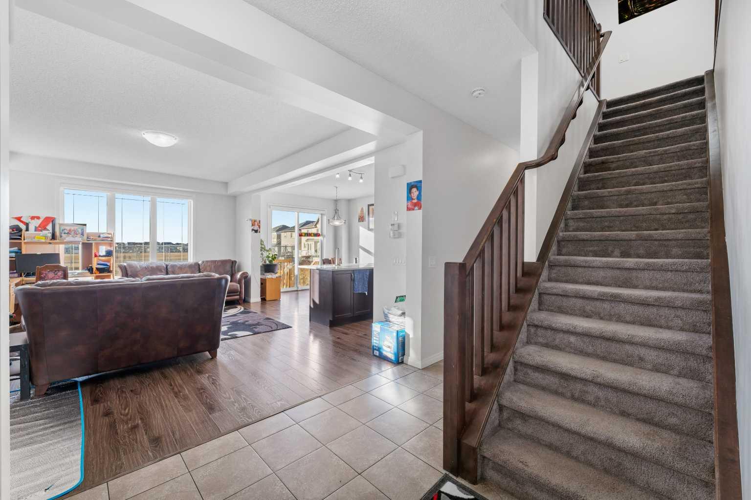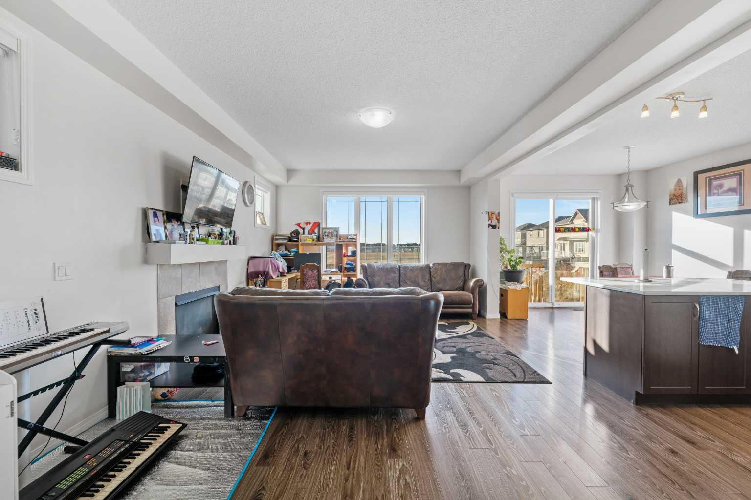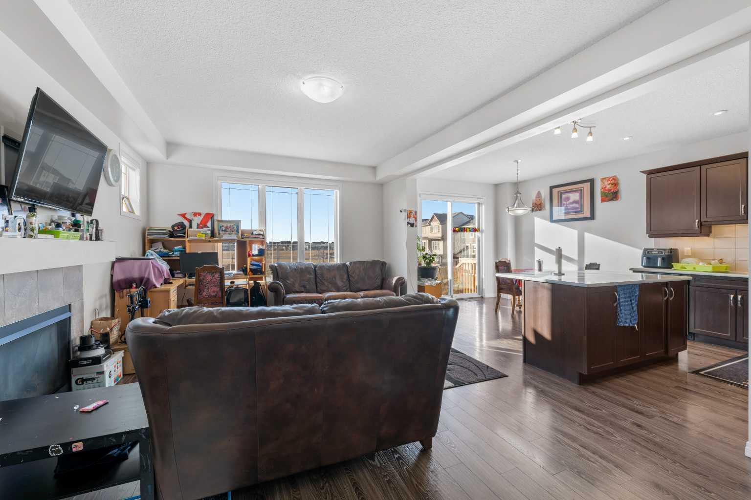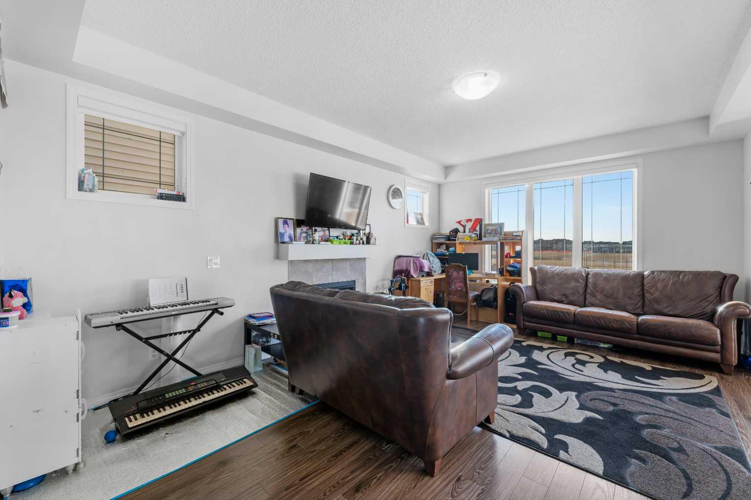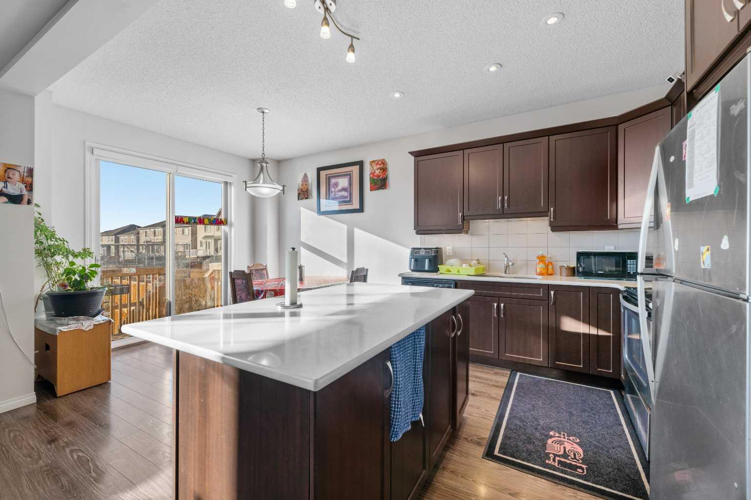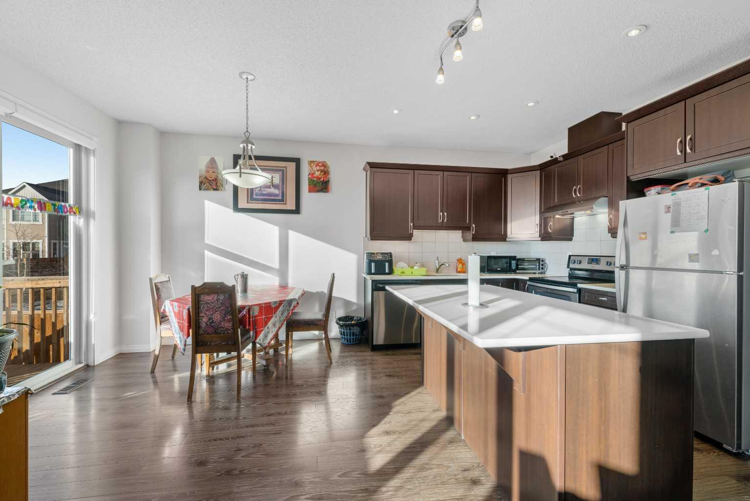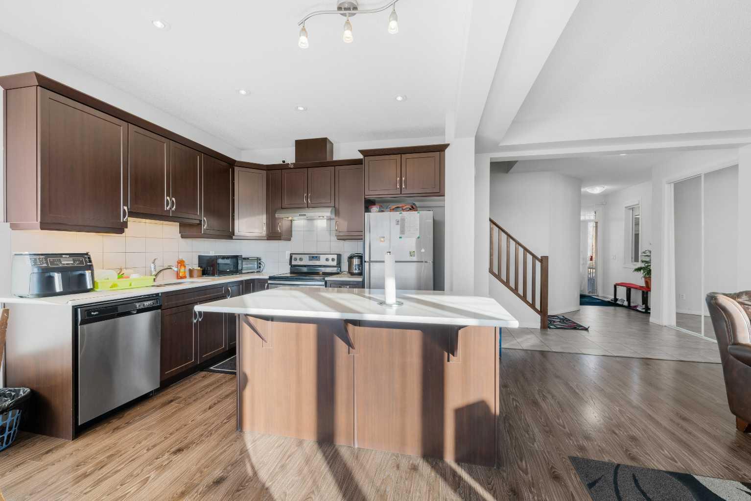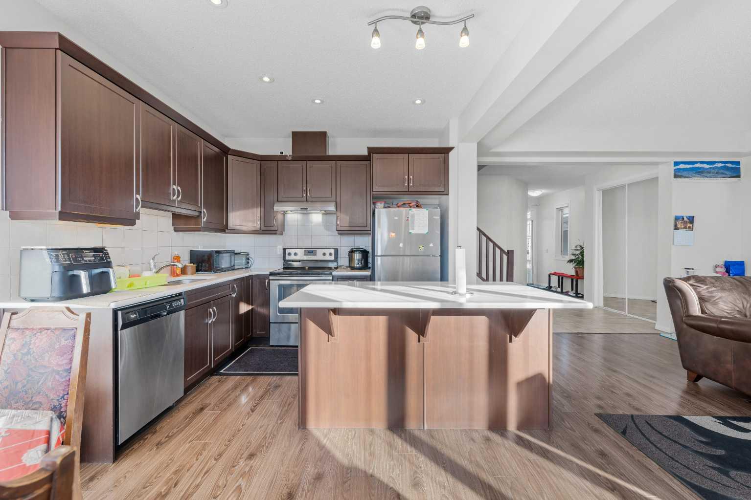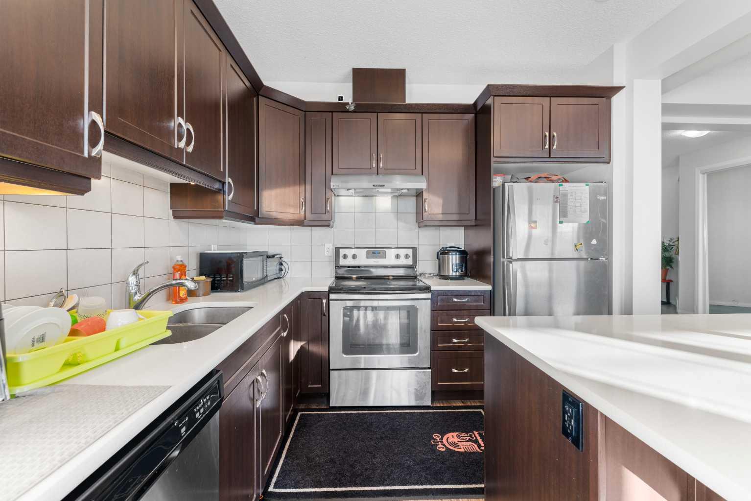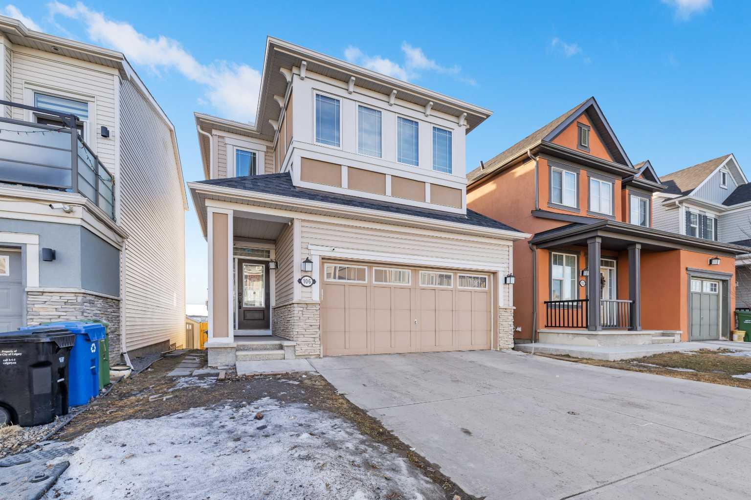
List Price: $729,900
106 Cityscape Way, Calgary NE, Alberta, T3N 0W9
- By RE/MAX Crown
Detached|MLS - #|Active
4 Bed
4 Bath
Client Remarks
No Neighbours Behind | Backing onto Cricket Grounds | 1,829 SqFt | 4-Bedrooms | 3.5-Bathrooms | Spacious Open Floor Plan | Kitchen Island | Barstool Seating Area | Stainless Steel Appliances | Sizeable Bedrooms | Upper Laundry | Upper Level Family Room | Deck | Separate Entry to Basement Suite(illegal) | 1 Bedroom | Full Bath | Separate Laundry | Gorgeous Backyard | Fully Fenced | Double Attached Front Garage | Driveway | Family Friendly Neighbourhood. Welcome home to this gorgeous 2-storey family home boasting 1,829 SqFt throughout the main and upper levels with an additional 685 SqFt in the 1 bedroom basement suite(illegal). The main level has an open floor plan, high ceilings and ample natural light beaming inside the East and West facing windows. The kitchen is outfitted with quartz countertops, stainless steel appliances, ample cupboard storage and a centre island with barstool seating. The dining room is framed with large windows that overlook the backyard and Cityscape Cricket Grounds. Off the dining room is a door that leads to the back deck and yard. The living room is centred with a gas fireplace for comfort and style. The main level is complete with a 2pc bathroom and closet storage. Upstairs holds 3 bedrooms, a spacious family room and a laundry room. The primary bedroom is grand with a deep walk-in closet and 4pc ensuite bath. Bedrooms 2 & 3 are both a generous size and share the main 4pc bath with a tub/shower combo. The family room upstairs is a great addition to family living space in the evenings. The upper level laundry is a bonus as its near all the bedrooms. Downstairs the 1 bedroom basement suite(illegal) has a separate exterior entrance that opens into the rec room. The rec room and kitchen are an open floor plan making both living and dining comfortable in this space. The kitchen is outfitted with a great amount of cabinet storage. The basement has a great sized bedroom and a 4pc bath with a tub/shower combo. The basement having a separate laundry makes this space fully functional and independent from upstairs! Outside, the fully fenced backyard has an incredible amount of lawn space for kids to play! The yard backs onto the cricket field providing endless space to enjoy. The front attached garage and driveway allow for 4 vehicles to park at all times. This home is nestled in the family enriched neighbourhood! Hurry and book your showing today!
Property Description
106 Cityscape Way, Calgary, Alberta, T3N 0W9
Property type
Detached
Lot size
N/A acres
Style
2 Storey
Approx. Area
N/A Sqft
Home Overview
Last check for updates
Virtual tour
N/A
Basement information
Finished,Full,Suite
Building size
N/A
Status
In-Active
Property sub type
Maintenance fee
$0
Year built
--
Walk around the neighborhood
106 Cityscape Way, Calgary, Alberta, T3N 0W9Nearby Places

Shally Shi
Sales Representative, Dolphin Realty Inc
English, Mandarin
Residential ResaleProperty ManagementPre Construction
Mortgage Information
Estimated Payment
$0 Principal and Interest
 Walk Score for 106 Cityscape Way
Walk Score for 106 Cityscape Way

Book a Showing
Tour this home with Angela
Frequently Asked Questions about Cityscape Way
See the Latest Listings by Cities
1500+ home for sale in Ontario
