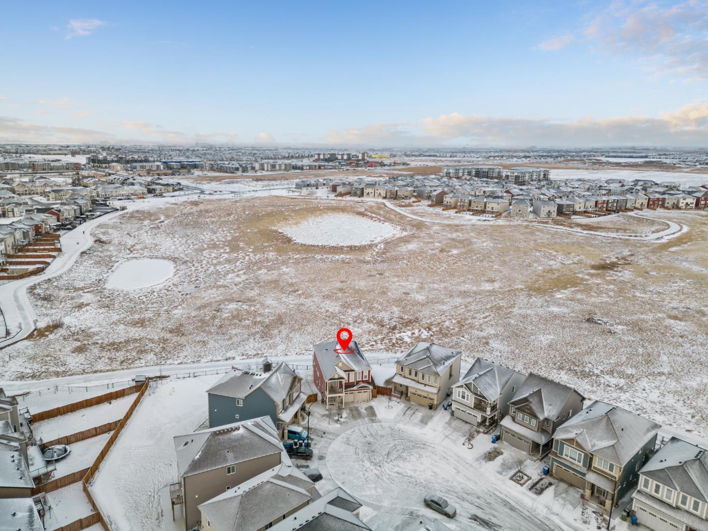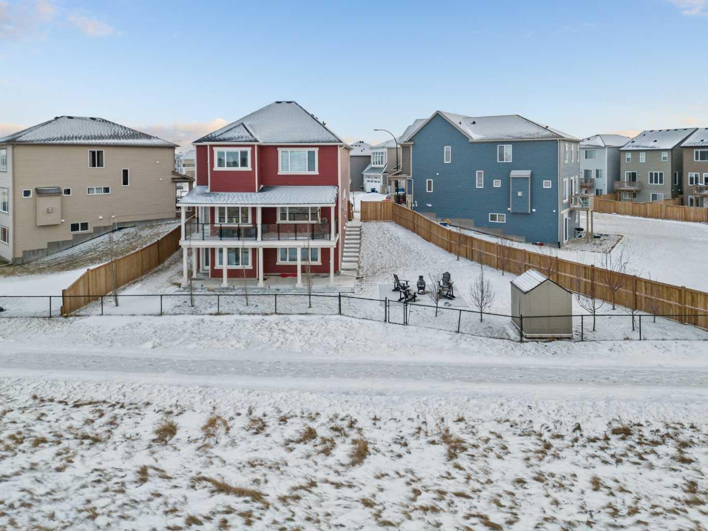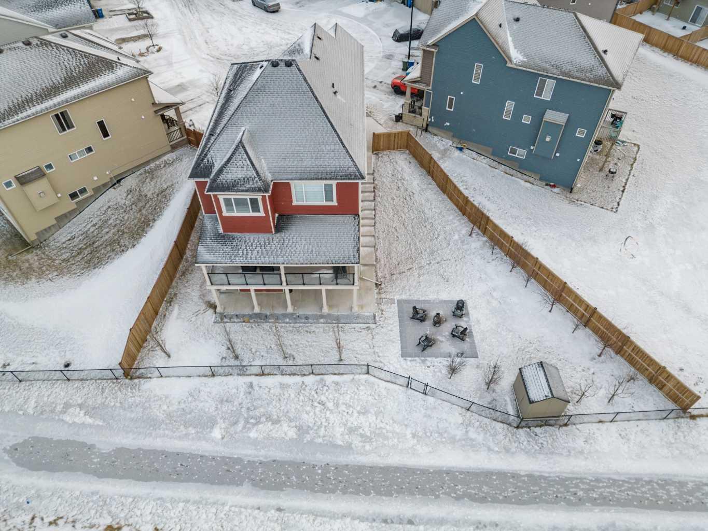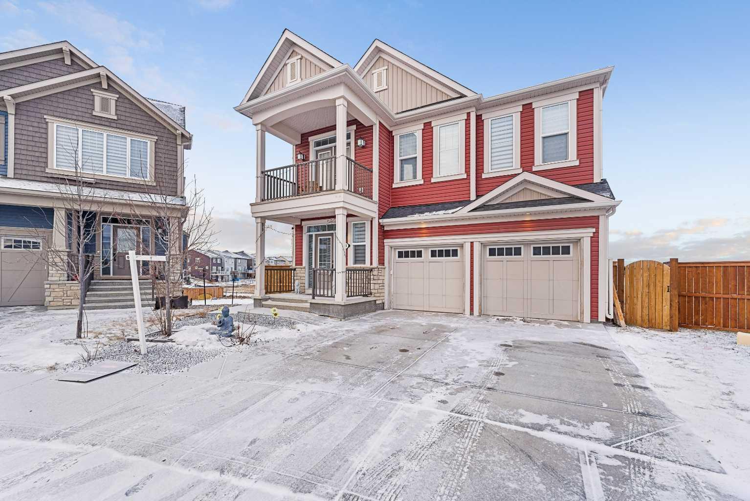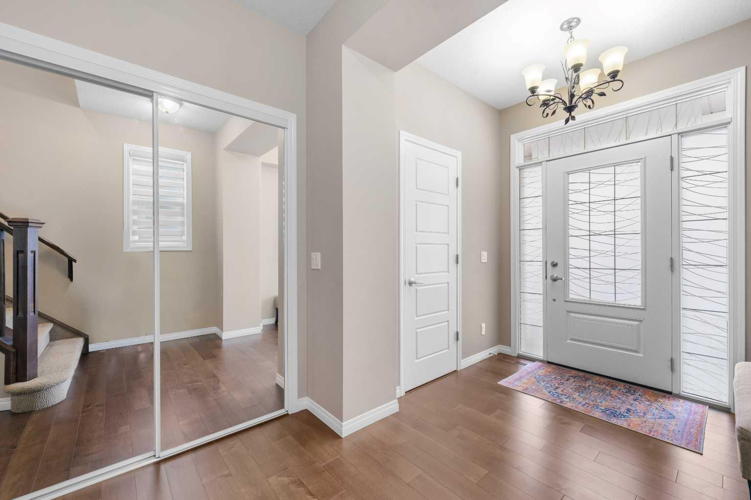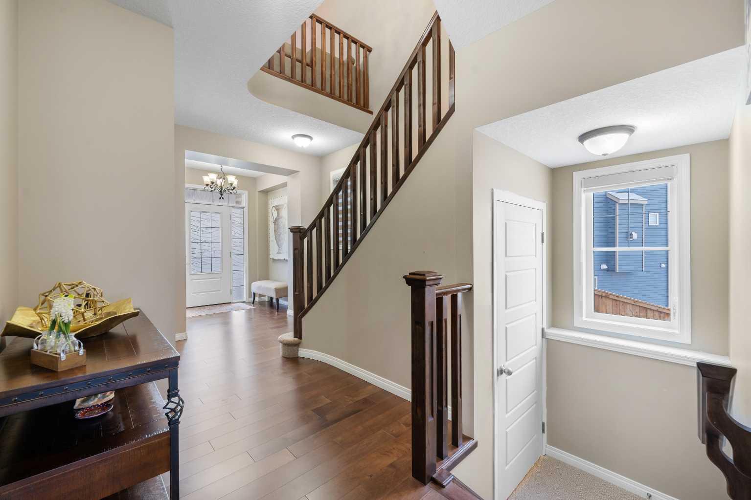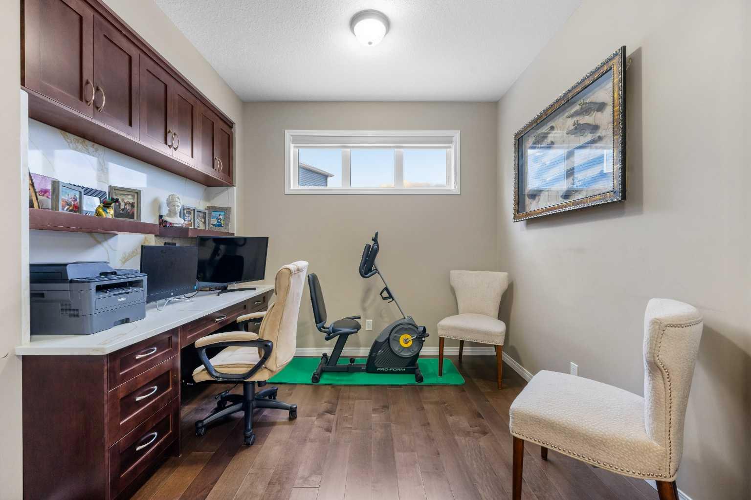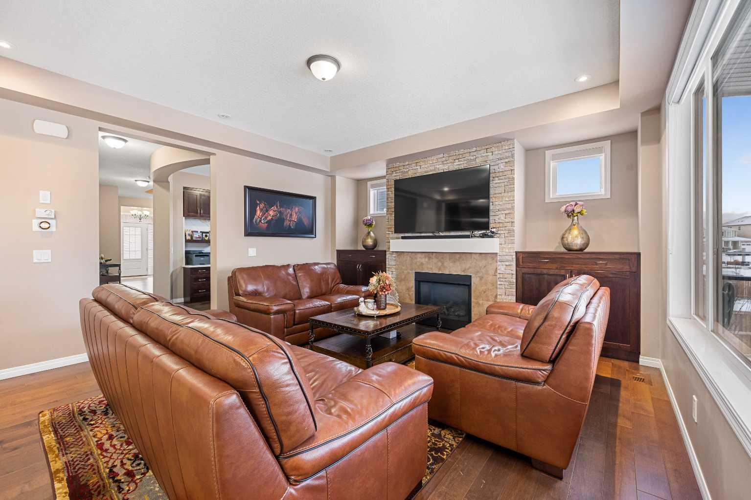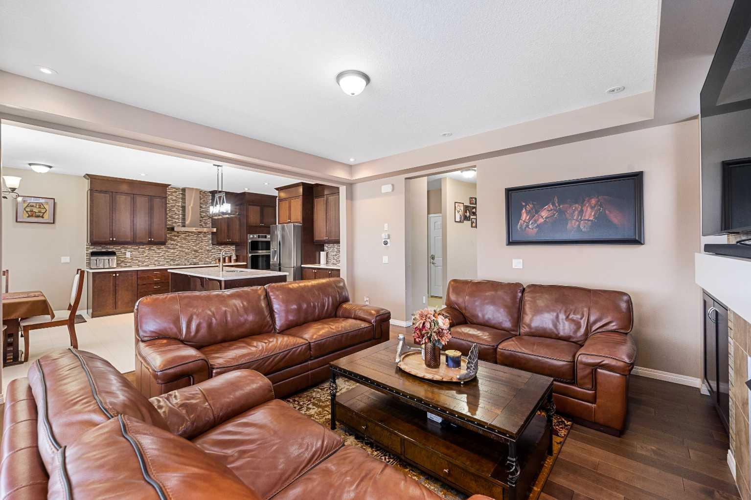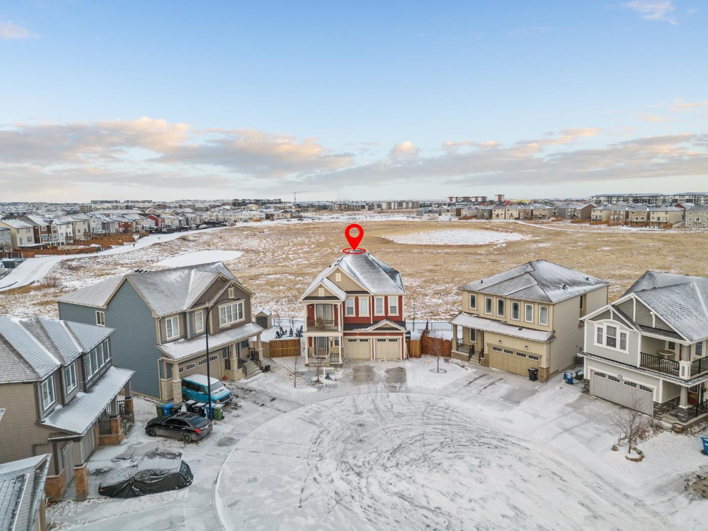
List Price: $889,900
34 Cityscape Bay, Calgary NE, Alberta, T3N 0X1
- By RE/MAX Crown
Detached|MLS - #|Pending
3 Bed
4 Bath
Client Remarks
Backing onto Nature Reserve | Unobstructed Views | Walk-Out Basement Suite(illegal) | Premium Upgrades Throughout | Main Level Office | Sparkling Chef's Kitchen | Quartz Countertops | Full Height Cabinets | Upper Level Family Room | Primary Bedroom His & Hers Closets | Jack & Jill Ensuite Bath to Bedrooms 2 & 3 | Upper Level Laundry | Basement Separate Entry & Separate Laundry | Incredible Living Space | Patio | Deck | Balcony | Massive Backyard | Directly Onto Walking Paths | Front Attached Double Garage | Driveway | Quiet Cul-de-sac. Welcome home! 34 Cityscape Bay NE is a stunning family home boasting 2689 SqFt throughout the main and upper levels with an additional 911SqFt in the basement level! The home is full of stunning upgrades including hardwood flooring on the main floor, tray ceilings, built-in stainless steel appliances, full height cabinets, a grand chandelier, recessed lighting, ceiling fans, and TWO air conditioning units! Open the front door to a grand foyer with closet storage and a 2pc bath. The main level office is perfect for a work-from-home lifestyle. The open floor plan kitchen, dining and living rooms are perfect for entertaining guests! This space is framed with large windows that overlook the rolling fields of the Cityscape Environmental Reserve. The kitchen is outfitted with full height cabinets, a sparkling white countertop, modern backsplash, built-in stainless steel appliances and a walk-in pantry. In the centre of the kitchen is a grand island with barstool seating for small meals or conversation while you cook! The formal dining space will easily fit a table for 6 that extends with a leaf for special occasions. The door off the dining room leads to the balcony that stretches the full width of the home making indoor/outdoor living easy! The living room is centred with a gas fireplace with a floor to ceiling stone accent wall. The main level is complete with a mudroom off the interior garage door with closet storage! Upstairs holds 3 grand bedrooms, 2 full bathrooms, laundry and a family room. The primary bedroom has more of these stunning views! The primary features His & Hers walk-in closets and a 5pc ensuite bath with a deep soaking tub, double vanity and a makeup vanity! Bedrooms 2 & 3 upstairs both have dep walk-in closets and a Jack & Jill 4pc bath with a door separating the sinks from the shower! The upper level family room is an added treat for evenings of relaxation and in the summer, open the french doors to your front facing balcony for a cool summer's breeze. The laundry near all the bedrooms is every home owner's dream. Downstairs, the walk-out basement suite(illegal) has an open floor plan kitchen and living room. The two rooms currently used as bedrooms are spacious and each have closet space. The main 3pc bath on this lower level has a walk-in shower and single vanity. The backyard is a showstopper! Spend every second possible outside in the warm months! Hurry and book your showing today!
Property Description
34 Cityscape Bay, Calgary, Alberta, T3N 0X1
Property type
Detached
Lot size
N/A acres
Style
2 Storey
Approx. Area
N/A Sqft
Home Overview
Last check for updates
Virtual tour
N/A
Basement information
Separate/Exterior Entry,Finished,Full,Suite,Walk-Out To Grade
Building size
N/A
Status
In-Active
Property sub type
Maintenance fee
$0
Year built
--
Walk around the neighborhood
34 Cityscape Bay, Calgary, Alberta, T3N 0X1Nearby Places

Shally Shi
Sales Representative, Dolphin Realty Inc
English, Mandarin
Residential ResaleProperty ManagementPre Construction
Mortgage Information
Estimated Payment
$0 Principal and Interest
 Walk Score for 34 Cityscape Bay
Walk Score for 34 Cityscape Bay

Book a Showing
Tour this home with Shally
Frequently Asked Questions about Cityscape Bay
See the Latest Listings by Cities
1500+ home for sale in Ontario
