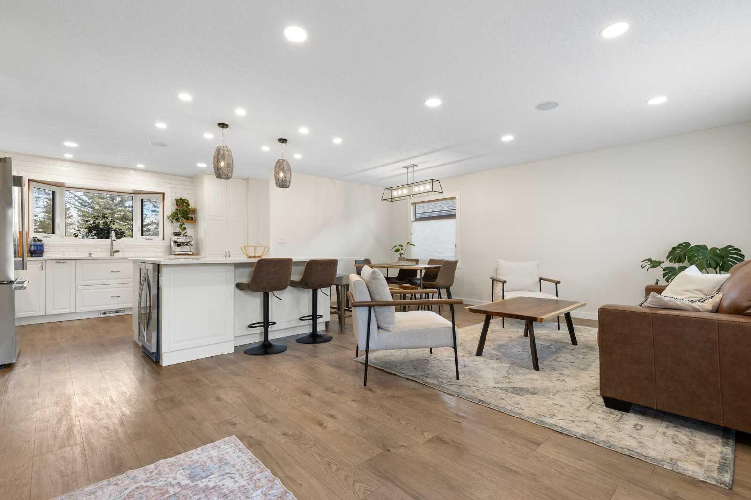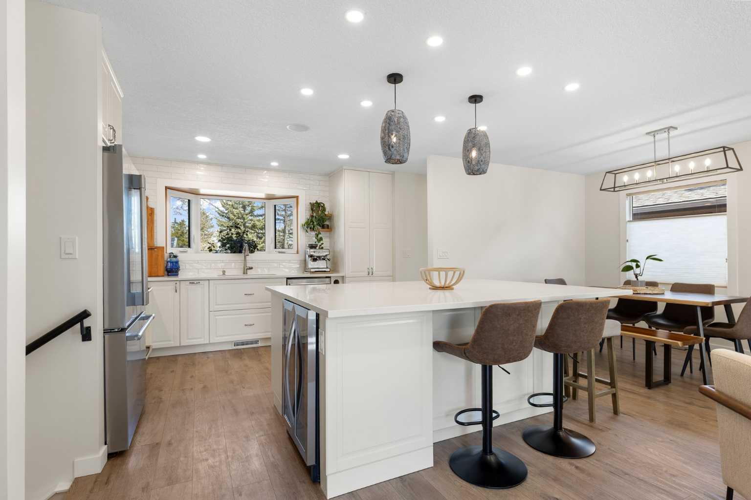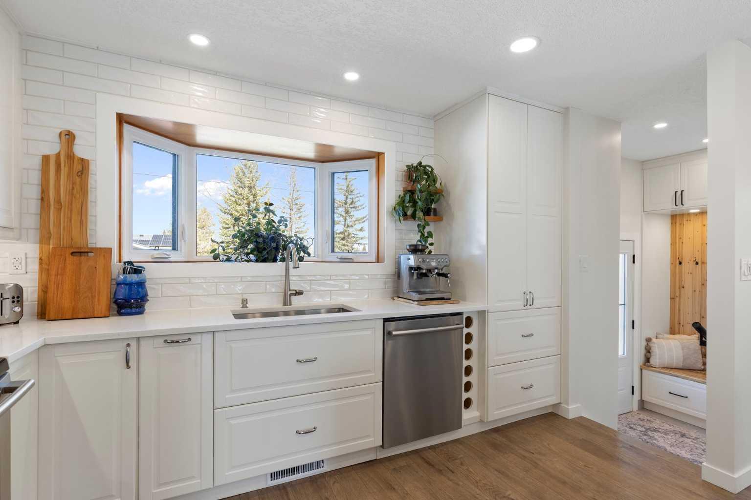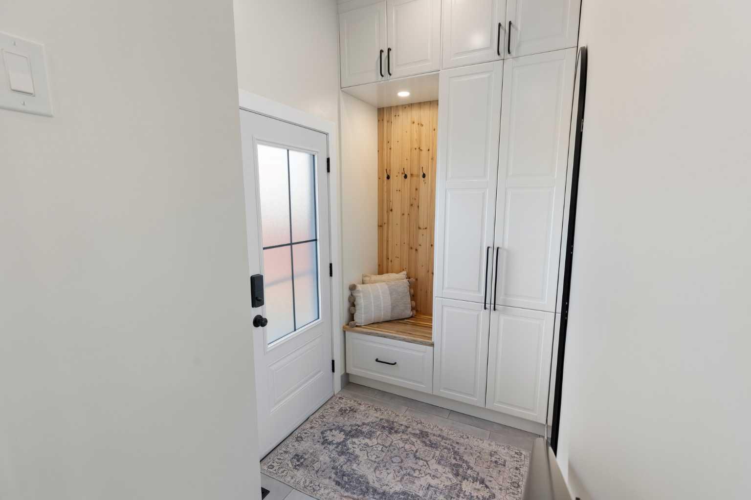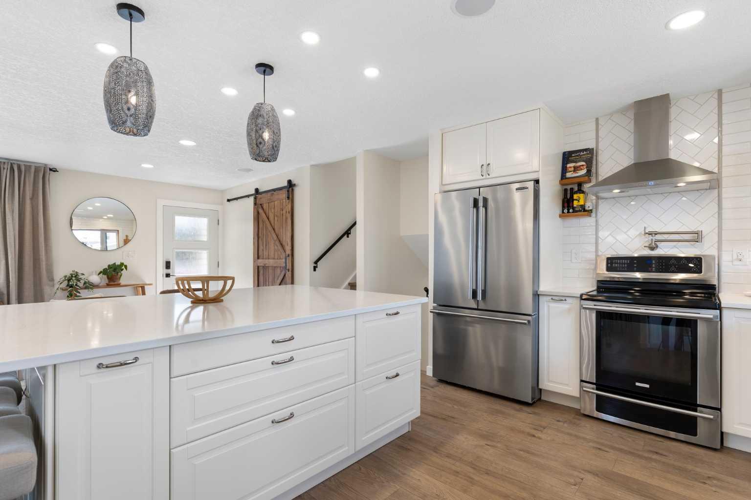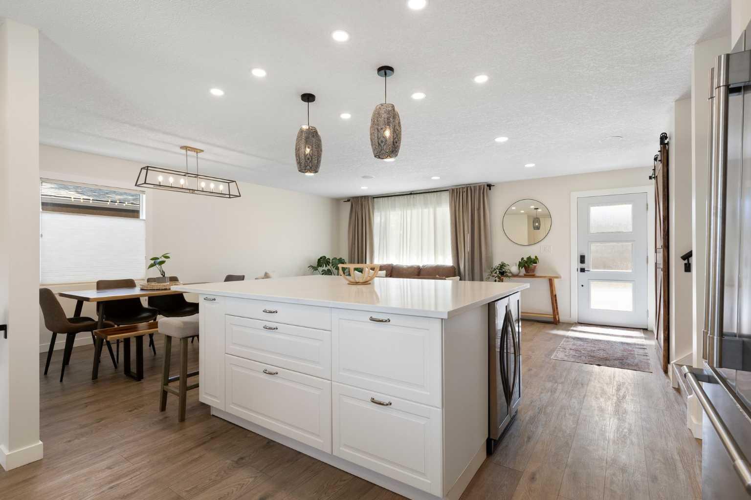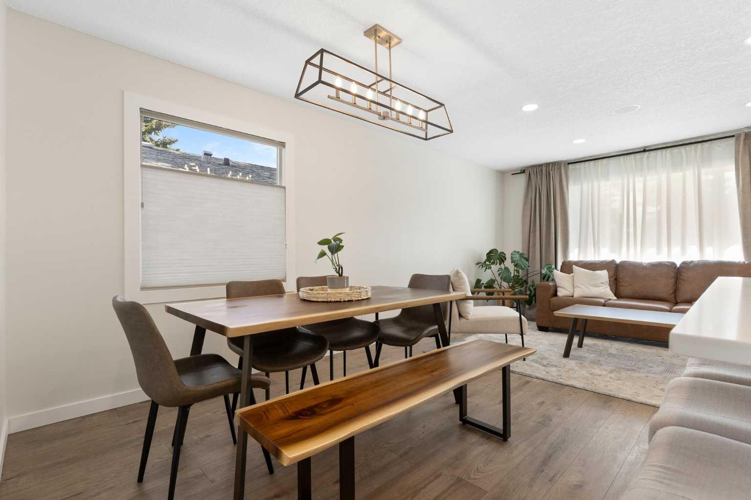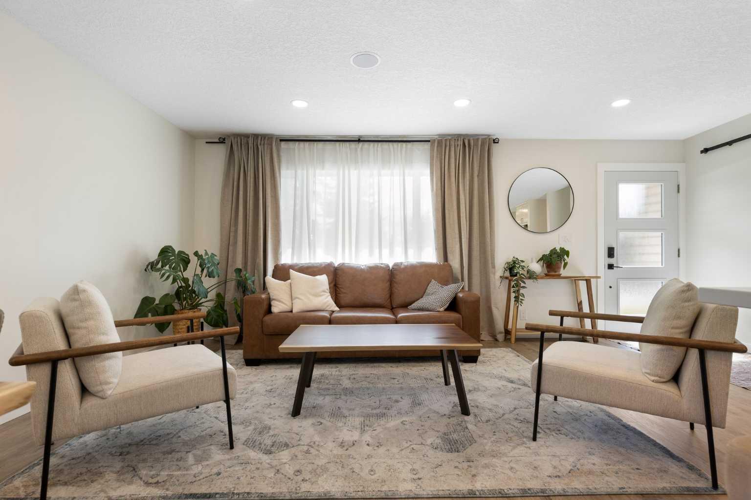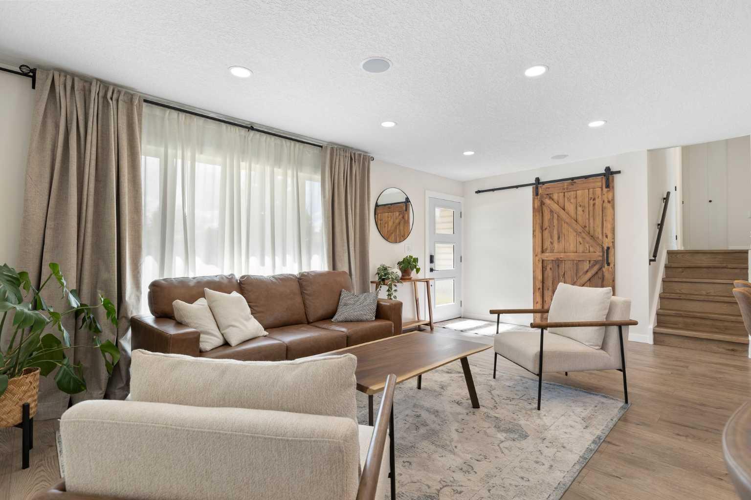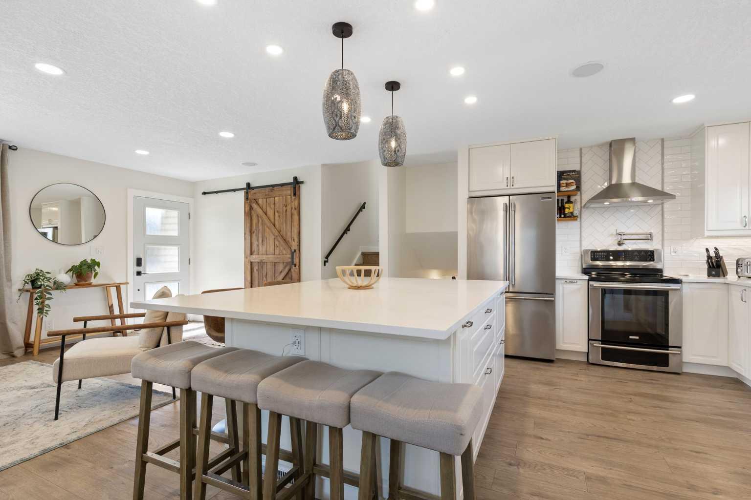
List Price: $749,900
2804 Cedarbrae Drive, Calgary S, Alberta, T2W1X9
- By CIR Realty
Detached|MLS - #|Pending
3 Bed
3 Bath
Client Remarks
Open House Saturday April 12th 1PM- 3PM and Sunday April 13th 1PM-3PM. Welcome to this fully updated family home, offering nearly 2,000 sq. ft. of developed living space and backing onto a park with a playground. Move-in ready and thoughtfully renovated over the past three years, this 3-bedroom, 2.5-bathroom home with a double garage features extensive upgrades, including a new roof (2023), updated electrical, recently replaced windows, new exterior doors, renovated kitchen and bathrooms, flooring, ceilings, and more. Step inside to an open-concept main floor with vinyl plank flooring throughout, offering plenty of natural light. The living room seamlessly flows into the dining area and the fully renovated kitchen, which features a large island with quartz countertops, ample storage, built-in bar fridge, stainless steel appliances, and a bay window overlooking the park. Just off the kitchen, a thoughtfully designed mudroom includes a built-in bench, extra closet space, and direct access to the backyard. Upstairs, you’ll find three good sized bedrooms, including a primary bedroom with a modern 2-piece ensuite. The recently updated main bathroom features a new vanity and updated tilework. Two additional bedrooms, both with built-in closets and new windows, complete this level, along with a convenient linen closet for extra storage. The lower level is featuring a family room with a custom electric fireplace wall and built-in 7.1 surround sound—perfect for movie nights. Just off the family room is a versatile den or home office, along with a spacious and beautifully finished 3-piece bathroom, complete with a large walk-in shower. The finished basement also provides additional living space for a rec room, along with plenty of storage and a laundry area. The home includes a water softener, a hot water tank replaced in 2016, and a well-maintained furnace.
The spacious backyard includes a patio, shed, and raspberry bushes at the back. With direct access to the park and playground, it’s perfect for families. The insulated double detached garage provides secure parking and attic storage. Located in a quiet, family-friendly neighbourhood, you're within walking distance to K-9 schools (public and separate), daycare, and just minutes from Stoney Trail, Glenmore Reservoir, Fish Creek Park, walking paths, tennis courts, and an off-leash dog park.
Property Description
2804 Cedarbrae Drive, Calgary, Alberta, T2W1X9
Property type
Detached
Lot size
N/A acres
Style
4 Level Split
Approx. Area
N/A Sqft
Home Overview
Basement information
Finished,Full
Building size
N/A
Status
In-Active
Property sub type
Maintenance fee
$0
Year built
--
Walk around the neighborhood
2804 Cedarbrae Drive, Calgary, Alberta, T2W1X9Nearby Places

Shally Shi
Sales Representative, Dolphin Realty Inc
English, Mandarin
Residential ResaleProperty ManagementPre Construction
Mortgage Information
Estimated Payment
$0 Principal and Interest
 Walk Score for 2804 Cedarbrae Drive
Walk Score for 2804 Cedarbrae Drive

Book a Showing
Tour this home with Shally
Frequently Asked Questions about Cedarbrae Drive
See the Latest Listings by Cities
1500+ home for sale in Ontario
