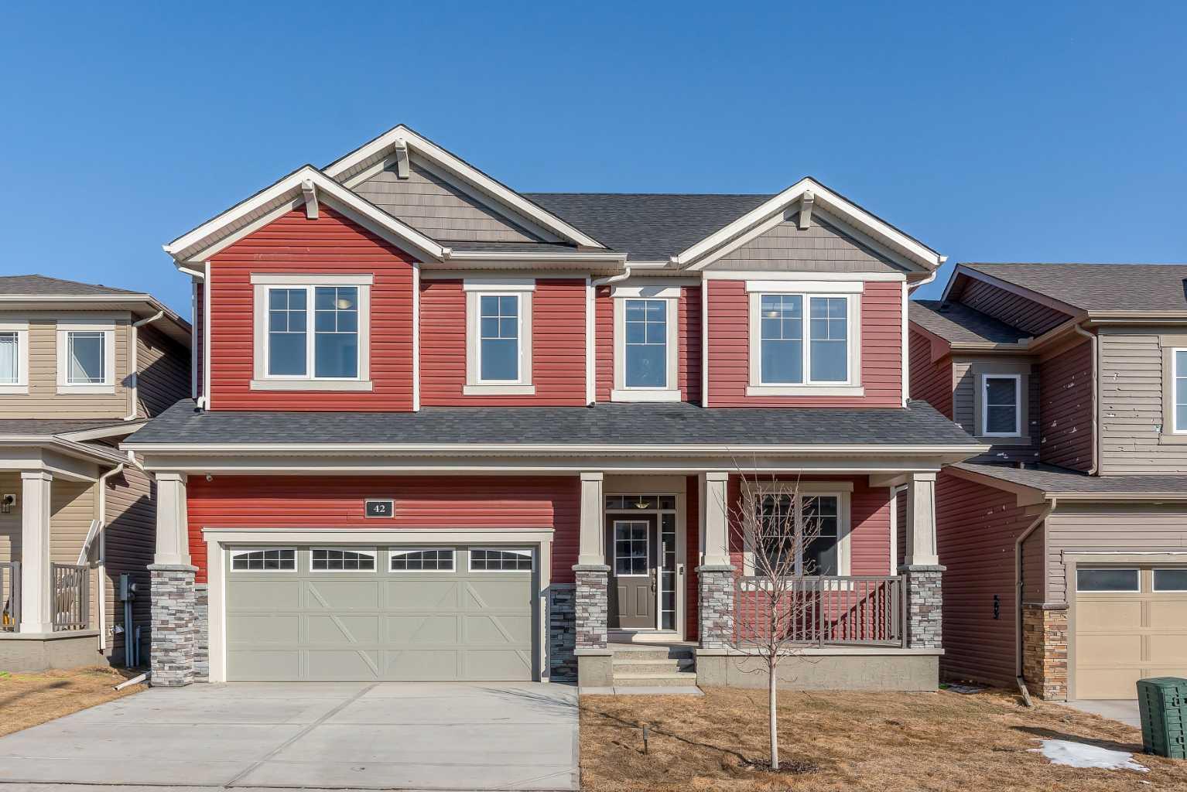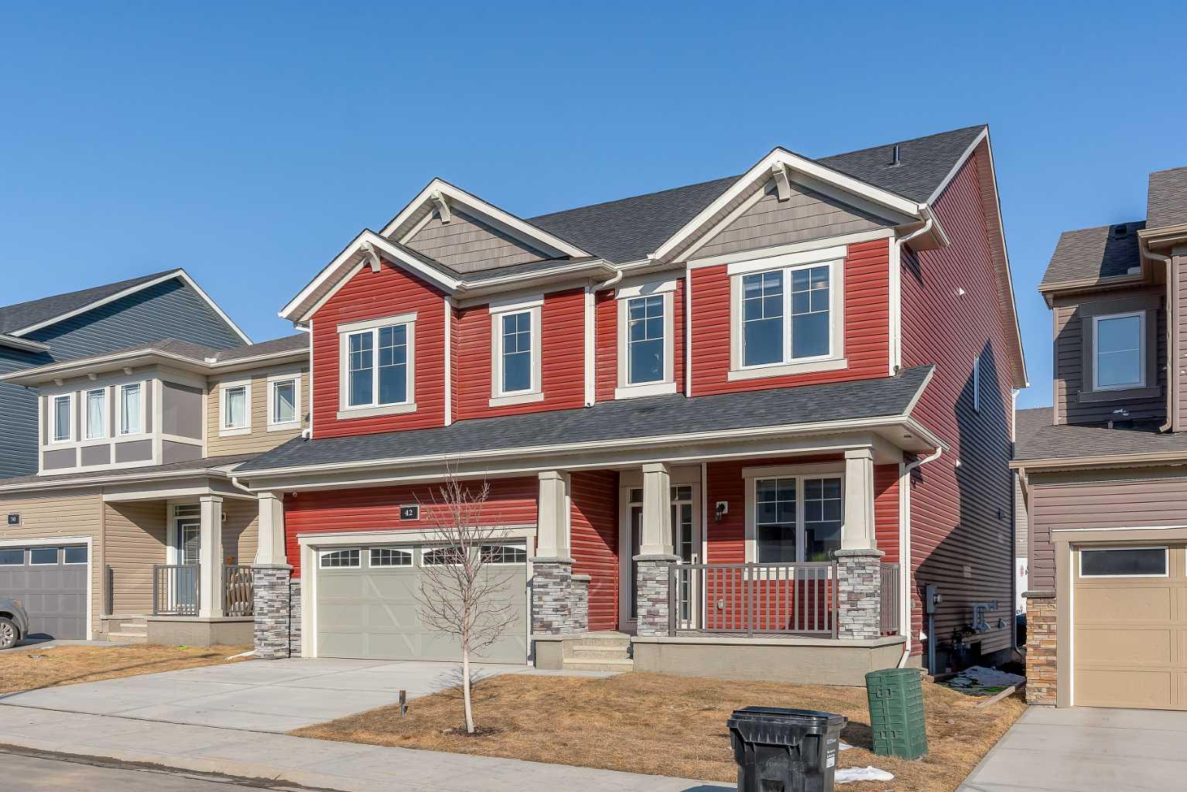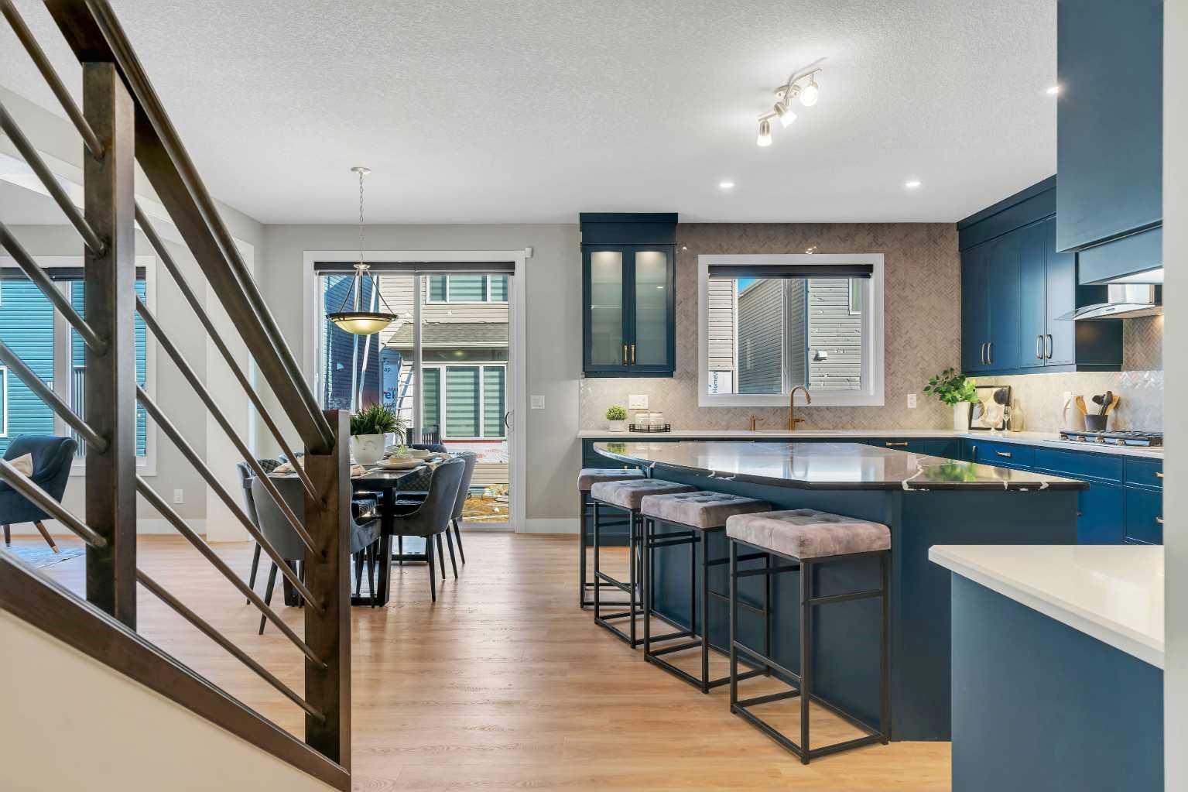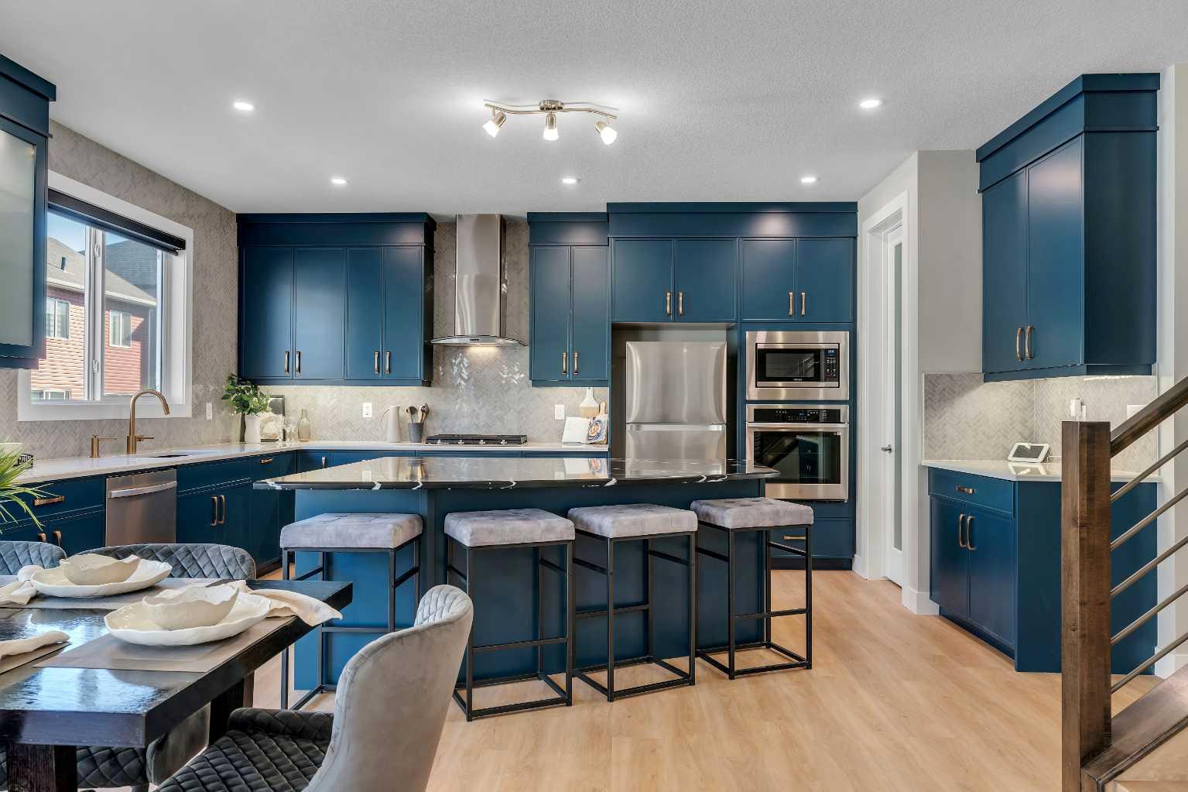
List Price: $889,900
42 Carringwood Street, Calgary N, Alberta, T4B 3P5
- By Real Broker
Detached|MLS - #|Active
5 Bed
3 Bath
Client Remarks
Open House: April 12th & 13th: 2pm - 430pm. *Watch the video* Stunning Showstopper in Carrington! This luxurious, fully upgraded 5-bedroom home is designed to impress! Boasting over 2,800 SQFT of functional living space and featuring $100,000+ in upgrades, this masterpiece offers elegance, comfort, and convenience in one of NW Calgary’s most sought-after communities—Carrington. Perfectly situated just minutes from amenities and easy access to Stoney Trail, this home is ideal for families. 44FT WIDE LOT | 5 BEDROOMS | 3 FULL BATHROOMS | $100K+ IN UPGRADES | MAIN FLOOR BEDROOM + FULL BATH | NO CARPET | GORGEOUS CHEF'S KITCHEN | 10FT CEILINGS | 8 FT DOORS | 4 BED UP + BONUS ROOM. Step inside and experience a thoughtfully designed layout that maximizes space & functionality. The entire home is adorned with upgraded luxury vinyl plank flooring—no carpets! The bright and spacious living room is illuminated by pot lights and features an upgraded floor-to-ceiling tiled gas fireplace, creating the perfect ambiance for relaxation. The chef’s dream kitchen is a showpiece in itself. Featuring Level 4 Rainstorm Blue cabinets with gold handles, a sleek and elegant Miami White quartz countertop, and a full-height designer backsplash, this kitchen is both stylish and functional. High-end top-of-the-line wifi appliances complement the space, while the large center island, topped with a stunning Eternal Marquina quartz countertop, adds a touch of luxury and sophistication. The island’s extra storage and expansive surface make it perfect for meal prep and entertaining. The main floor also includes a flex bedroom—ideal for guests, parents, or a home office—along with a fully upgraded bathroom that boasts an upgraded glass-enclosed shower with full tile surround, upgraded tile flooring and upgraded black hardware. A spacious mudroom with ample storage completes this level, ensuring convenience for everyday living. Walking upstairs, you'll love the featured spindle bronze hand-railing complementing with your flooring colours. The central bonus room with pot lights is a fantastic area for your movie nights or family gatherings. The second floor hosts four generously sized bedrooms, each featuring its own walk-in closets - a rare and valuable feature for growing families. The primary suite is a true retreat, offering a massive bedroom space with an elegant spa-like ensuite that includes dual sinks, extra drawers, a standing glass shower with full tile surround, and sleek black hardware. The second shared bathroom mirrors these high-end finishes, ensuring style and functionality throughout. A convenient second-floor laundry room (with SINK ROUGH-IN) completes this level. This home is future-ready with a rough-in for built-in speakers, allowing you to create an immersive audio experience. The unfinished basement provides endless possibilities for customization. This home is a true gem with modern elegance &practical upgrades, all within a prime NW Calgary location.
Property Description
42 Carringwood Street, Calgary, Alberta, T4B 3P5
Property type
Detached
Lot size
N/A acres
Style
2 Storey
Approx. Area
N/A Sqft
Home Overview
Last check for updates
Virtual tour
N/A
Basement information
Full,Unfinished
Building size
N/A
Status
In-Active
Property sub type
Maintenance fee
$0
Year built
--
Walk around the neighborhood
42 Carringwood Street, Calgary, Alberta, T4B 3P5Nearby Places

Shally Shi
Sales Representative, Dolphin Realty Inc
English, Mandarin
Residential ResaleProperty ManagementPre Construction
Mortgage Information
Estimated Payment
$0 Principal and Interest
 Walk Score for 42 Carringwood Street
Walk Score for 42 Carringwood Street

Book a Showing
Tour this home with Angela
Frequently Asked Questions about Carringwood Street
See the Latest Listings by Cities
1500+ home for sale in Ontario








