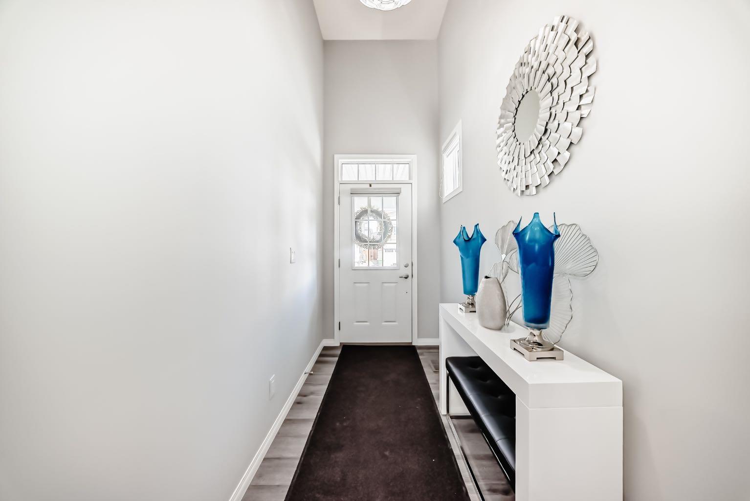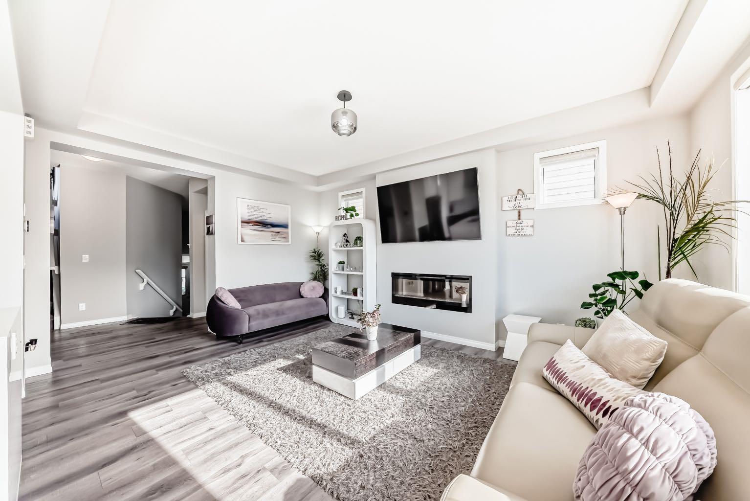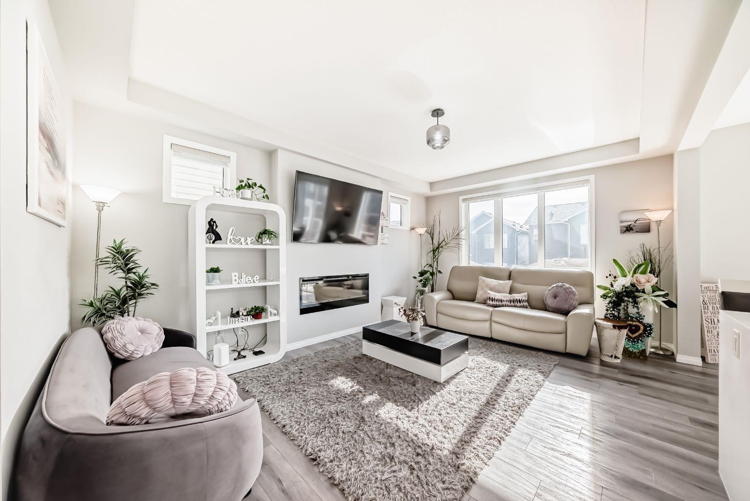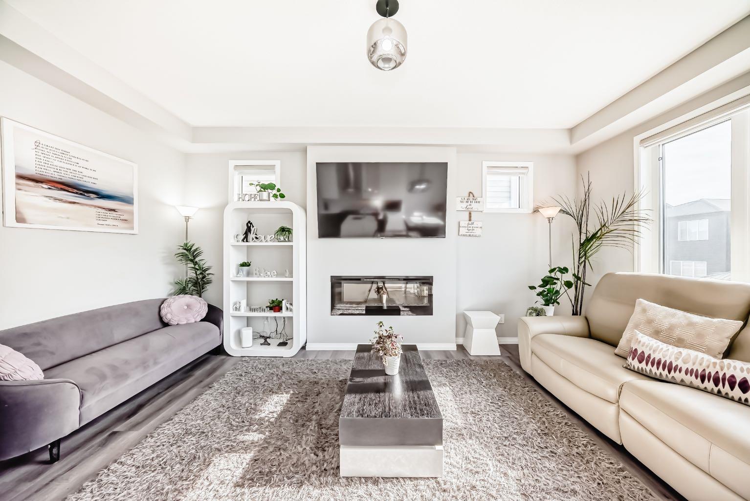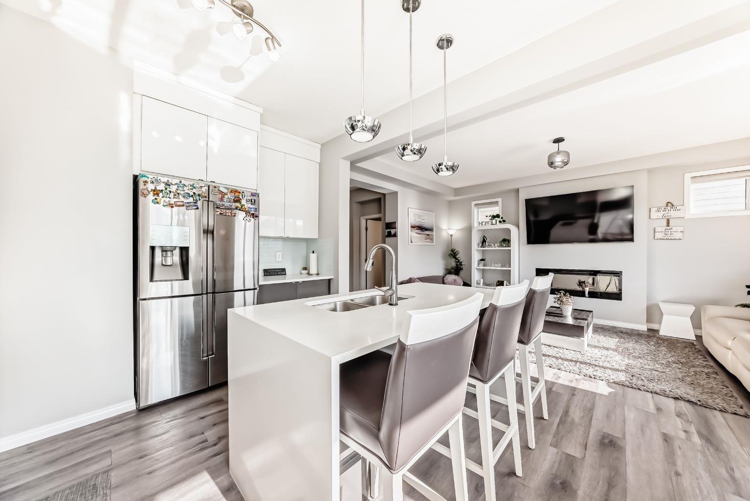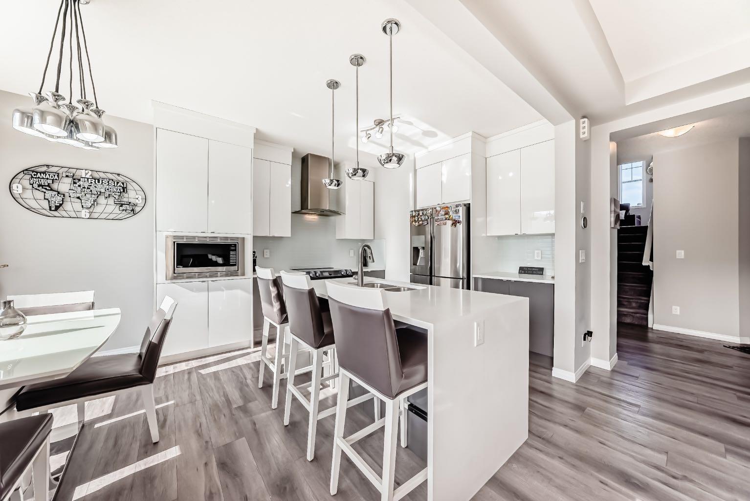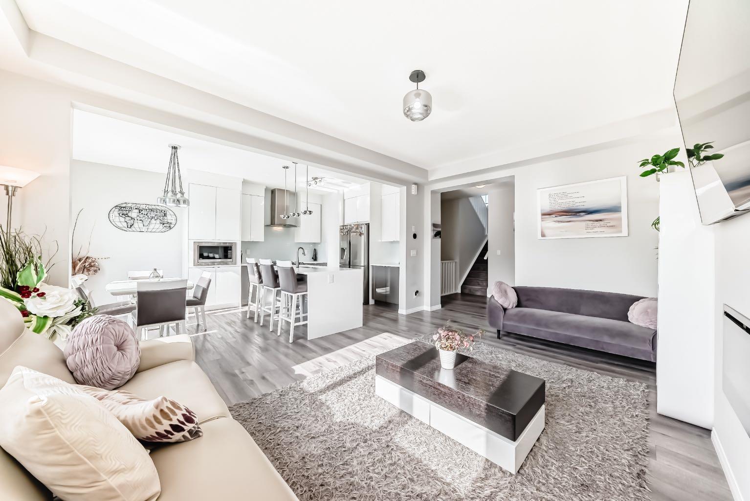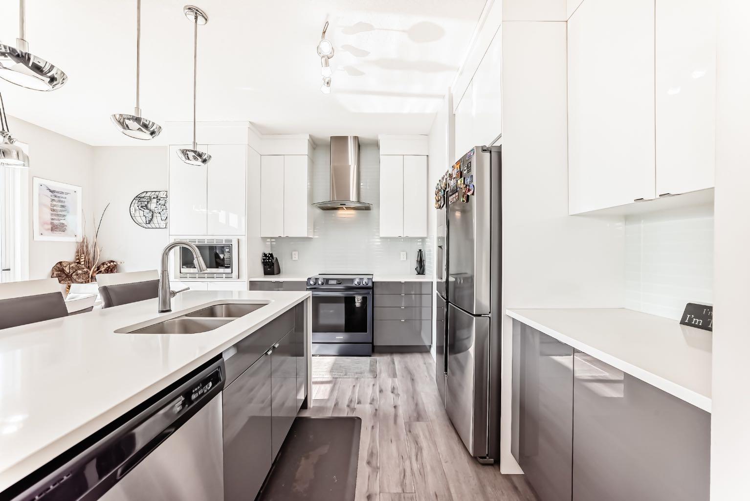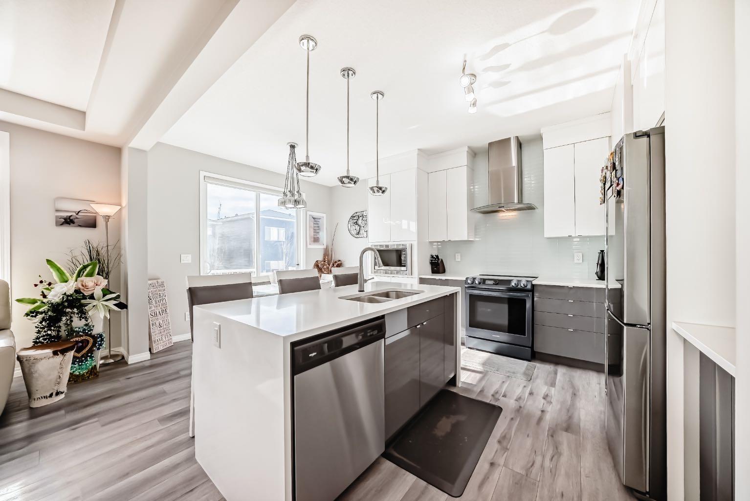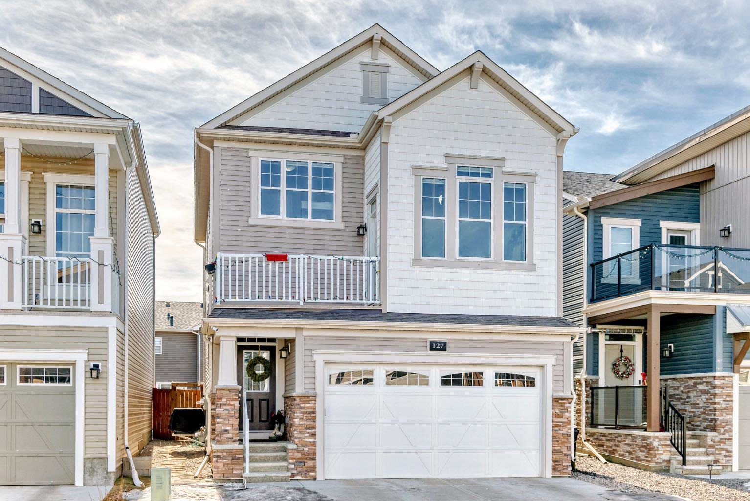
List Price: $799,900
127 Carrington Crescent, Calgary N, Alberta, T3P 1R2
- By MaxWell Capital Realty
Detached|MLS - #|Terminated
4 Bed
3 Bath
Client Remarks
Public Remarks: Welcome to the desirable and sought after community of Carrington where this stunning and new- like, 2-storey Split level Dream home is sure to impress! Offering 3 + 1 beds, 3.5 baths, and a fully finished Legal Suite walk-up basement, this well-kept residence offers a perfect family environment! Walk up the foyer and enter the bright, open-concept main floor outfitted with beautiful wood vinyl flooring, walls painted with neutral tones that give that warm and homey vibe, and plenty of sunshine from the large windows. High-end light fittings around the living spaces. Central Air conditioning. The living room comes with an electric fireplace and is spacious enough to entertain a large number of guests on any occasion next to the dining area. Be inspired to cook
delicious meals in the modern kitchen with gorgeous upgraded custom 2 tone, white and grey high gloss cabinetry adding brightness to the house accented by elegant drop pendant lighting, beautiful stainless steel kitchen appliances, and a quartz waterfall island. Touchless kitchen faucet, and a garburator. Lots of upgrades
Sliding doors in the dining area lead to a deck with a BBQ line and into the large private fenced backyard, complete with finished landscape A 2 pcbathroom completes the main level. Upstairs, is a cozy great room ideal for any kind of recreational activities with the family, there's a bonus kids’ play area attached to this loft too! As well as an access to the balcony where you can set a table and some comfortable chairs to create a perfect corner to unwind during sunny afternoons. Your private space awaits in the massive primary bedroom featuring a walk-in closet and a spa-like 5 pc ensuite (with extra large soaking tub). There are 2 more good-sized bedrooms on this floor plus a convenient upper-level laundry room with counter top and cabinets. Plenty of windows on all levels provide natural light throughout. The fully finished LEGAL basement is well designed and has a separate Walk up entrance complete with a living room and a bedroom for extra income option, and a 4 pc bathroom, it comes with its laundry, washer plus dryer. 2 extra storage areas under the stairs. There's more space in the private landscaped yard with a deck for summer BBQs. So much space you can even set up a Gazebo Canopy perfect for hosting picnics. There's a double attached garage that can house 2 cars and still has room for extra storage or work area plus a full concrete driveway for extra parking. Located conveniently close to schools, transit, shopping, and all other amenities, this gem and rare find home provides all the elements for relaxing and comfortable living. Great value for this move-in-ready DREAM home in a terrific neighborhood! Call to book your appointment today! Listing realtor has interest in the property
Property Description
127 Carrington Crescent, Calgary, Alberta, T3P 1R2
Property type
Detached
Lot size
N/A acres
Style
2 Storey Split
Approx. Area
N/A Sqft
Home Overview
Last check for updates
Virtual tour
N/A
Basement information
Separate/Exterior Entry,Finished,Full,Suite,Walk-Out To Grade
Building size
N/A
Status
In-Active
Property sub type
Maintenance fee
$0
Year built
--
Walk around the neighborhood
127 Carrington Crescent, Calgary, Alberta, T3P 1R2Nearby Places

Shally Shi
Sales Representative, Dolphin Realty Inc
English, Mandarin
Residential ResaleProperty ManagementPre Construction
Mortgage Information
Estimated Payment
$0 Principal and Interest
 Walk Score for 127 Carrington Crescent
Walk Score for 127 Carrington Crescent

Book a Showing
Tour this home with Shally
Frequently Asked Questions about Carrington Crescent
See the Latest Listings by Cities
1500+ home for sale in Ontario
