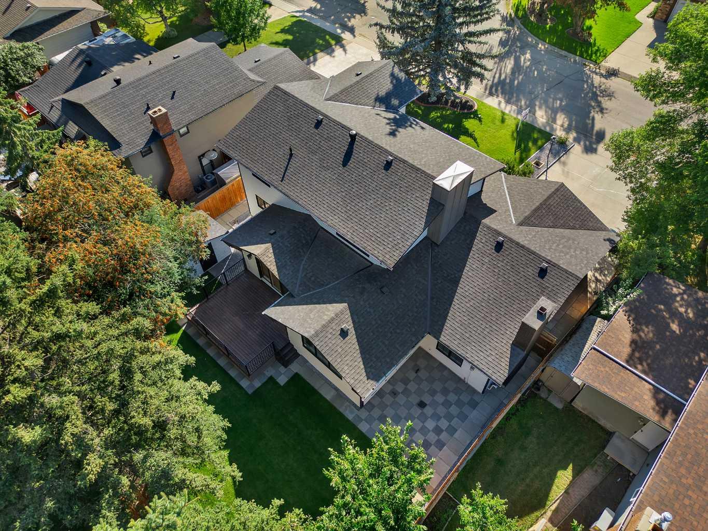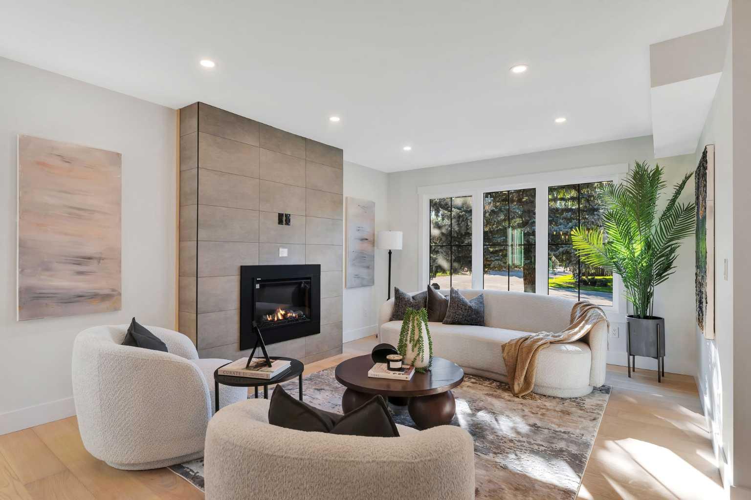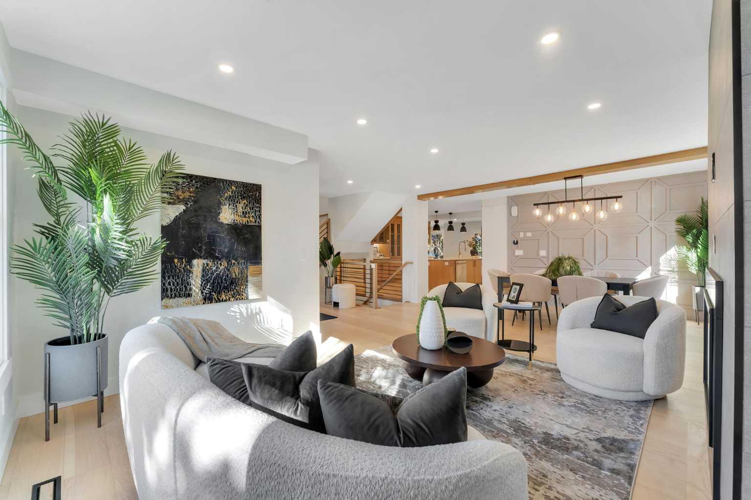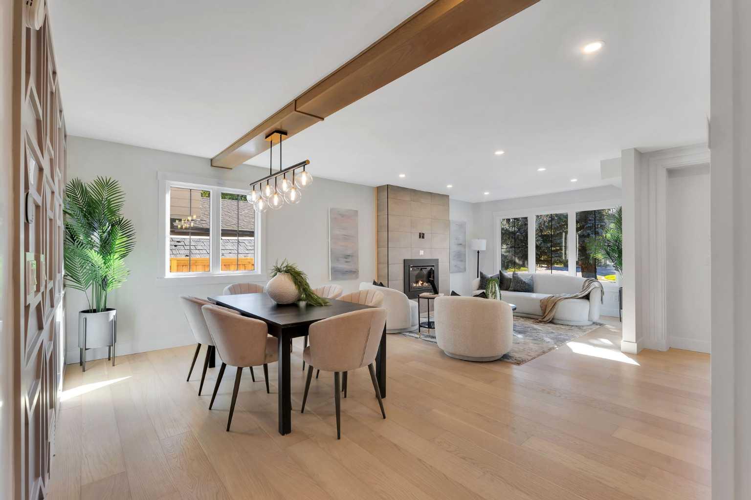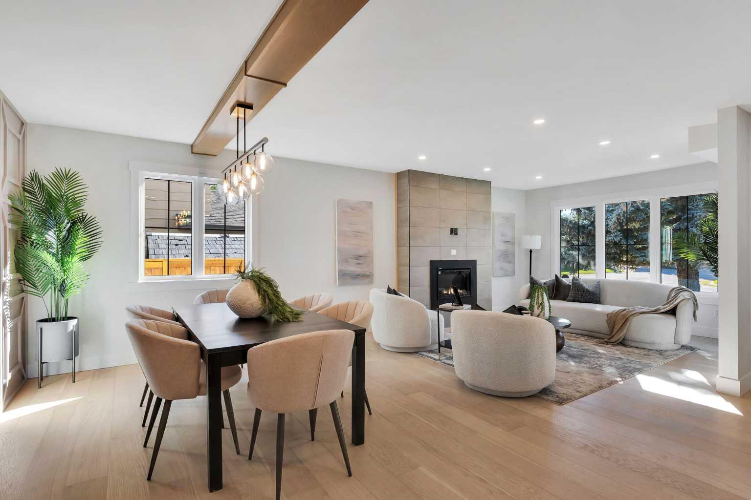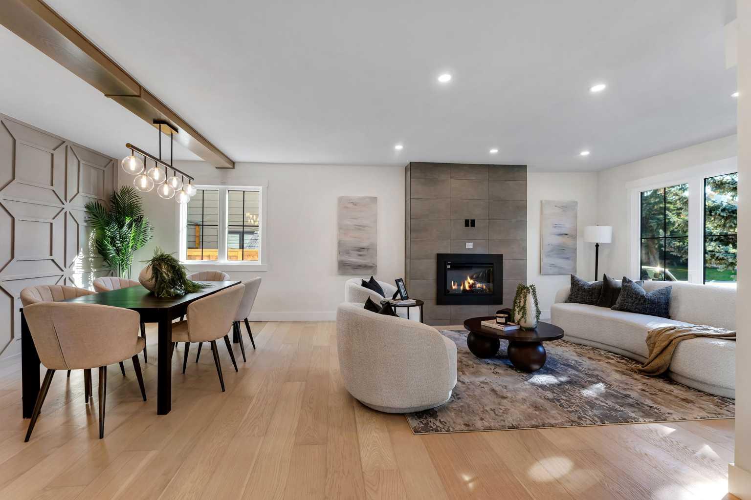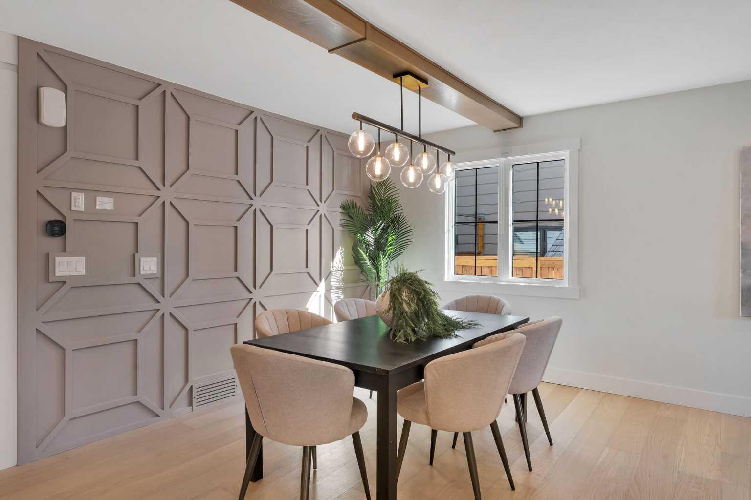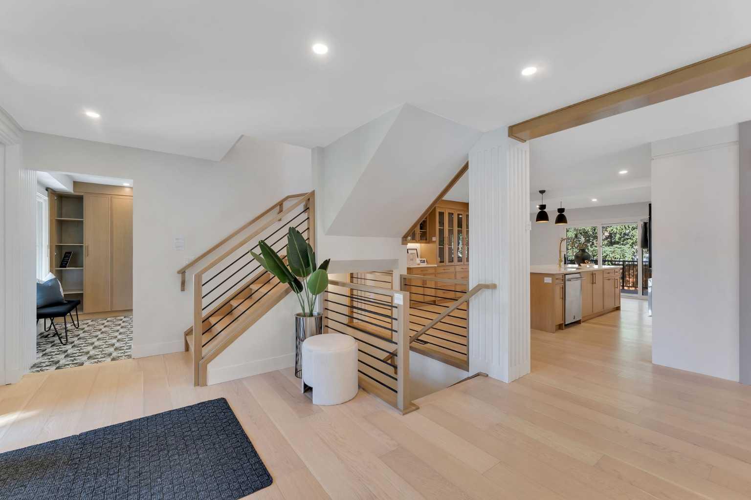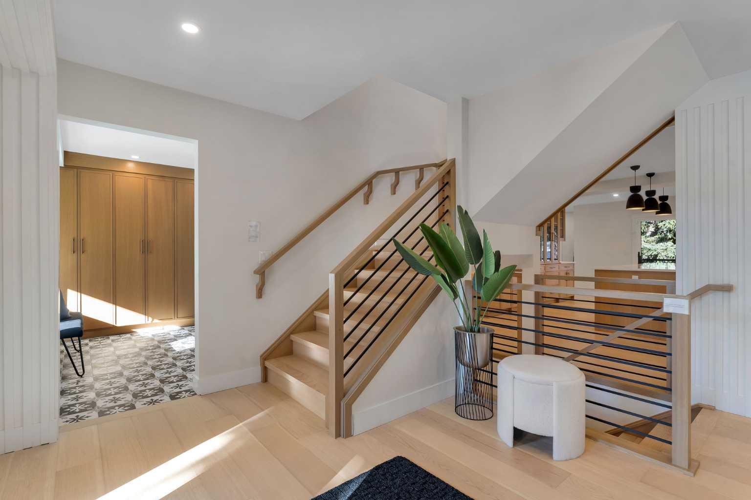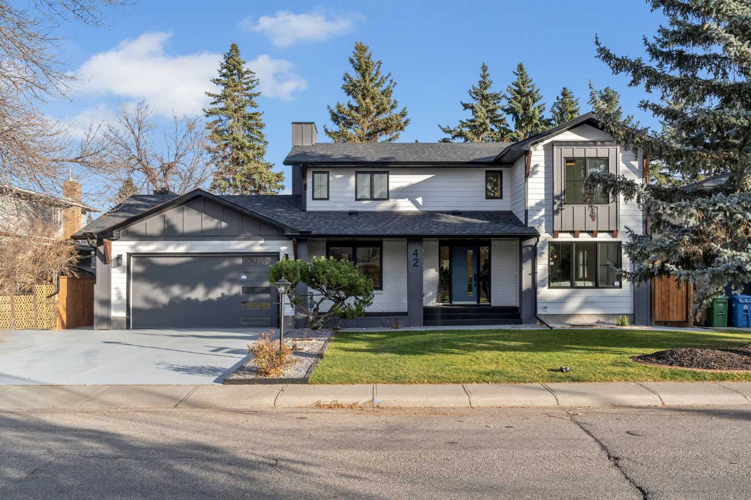
List Price: $1,785,000
42 Canova Road, Calgary S, Alberta, T2W 2G3
- By Executive Real Estate Services
Detached|MLS - #|Terminated
6 Bed
5 Bath
Client Remarks
RARE FULL GUT RENOVATION 2-STOREY HOME IN CANYON MEADOWS ESTATES ON A QUIET STREET | HOUSE TAKEN DOWN TO THE STUDS | PROFESSIONALLY RENOVATED WITH ALL CITY PERMITS /INSPECTIONS | 535 SQ. FT. ADDITION | ENERGY-EFFICIENT HOME | ENER GUIDE RATING REDUCED IN HALF | OVERSIZED KITCHEN | PREP KITCHEN | DESIGNER WET BAR | THEATRE ROOM | ALL NEW LUX WINDOWS & DOORS | ALL NEW ELECTRICAL | ALL NEW PLUMBING | ALL NEW HVAC/DUCTWORK | 2 NEW FURNACES | ON DEMAND HOT WATER TANK | ALL NEW INSULATION | ALL NEW DRYWALL | 2LB SPRAY FOAM EXTENSIVELY USED | ENGINEERED HARDWOOD FLOORING | DELTA & GERBER FAUCETS | OPEN CONCEPT MAIN FLOOR | CUSTOM TILES | DESIGNER MUDROOM & POWDER ROOM | WHITE OAK & MDF CABINETRY | QUARTZ COUNTERTOPS | JENN AIR APPLIANCES | NEW HARDIE SIDING| NEW ROOFING | ATTACHED GARAGE C/W AN EPOXY FLOOR | NEW FENCING | FULLY LANDSCAPED | LARGE REAR DECK | WIRED FOR SECURY CAMERAS | NESTLED UNDER MATURE TREES |TURN-KEY QUICK POSSESSION |
Welcome to this CUSTOM DESIGNED LUXURY home featuring NEAR 4000 sq. ft. on all 3 levels. This is a ONE-OF-A-KIND home with 1836 sq. ft. on the MAIN FLOOR with 2 LIVING spaces, 2 KITCHEN areas, 1 BEDROOM, 1 OFFICE & 1.5 BATHS. Every SQUARE INCH of this home is METICULOUSLY designed to MAXIMIZE the home’s potential. Step inside to find an OPEN-CONCEPT main floor plan enhanced by ENGINEERED HARDWOOD flooring, POT LIGHTS & HIGH-END light fixtures. The GOURMET style kitchen is STRAIGHT OUT of a magazine with JENN-AIR appliances, a large 9.5ft ISLAND, & QUARTZ countertops/backsplash. The PREP kitchen/pantry adds functionality & storage & ROUGH-IN for a stove. Upstairs, you'll find 3 GENERIOUSLY SIZED BEDROOMS, each providing ample SPACE & FUNCTIONALITY and a BONUS room with a striking FEATURE wall. The owner’s suite boasts DESIGNER WALLPAPER & HIS/HER walk-in closets. The 5-piece ensuite is a LUXURY RETREAT with an OVERSIZED shower & HEATED TILE flooring. Custom BUILT-IN CLOSETS are used throughout the home. Each bathroom offers DIFFERENT DESIGNER TILES, premium FAUCETS & FULL HEIGHT vanity mirrors. The new exterior is a MODERN FARMHOUSE style. The FRONT PORCH is finished with a durable RUBBER coating, and SAGIPER PVC soffit. The attached garage c/w a NEW 8-ft high overhead garage door. This ECO-FRIENDLY home c/w ALL HIGH-EFFICIENT appliances, R-50 ATTIC insulation, SOUNDPROOFED walls & floors. CANYON MEADOWS ESTATES offers 4 schools within walking distance, a GOLF COURSE/Country Club house, TENNIS COURTS and its own AQUATIC FACILITY. Book a showing to see for yourself!
Property Description
42 Canova Road, Calgary, Alberta, T2W 2G3
Property type
Detached
Lot size
N/A acres
Style
2 Storey
Approx. Area
N/A Sqft
Home Overview
Last check for updates
Virtual tour
N/A
Basement information
Finished,Full
Building size
N/A
Status
In-Active
Property sub type
Maintenance fee
$0
Year built
--
Walk around the neighborhood
42 Canova Road, Calgary, Alberta, T2W 2G3Nearby Places

Shally Shi
Sales Representative, Dolphin Realty Inc
English, Mandarin
Residential ResaleProperty ManagementPre Construction
Mortgage Information
Estimated Payment
$0 Principal and Interest
 Walk Score for 42 Canova Road
Walk Score for 42 Canova Road

Book a Showing
Tour this home with Shally
Frequently Asked Questions about Canova Road
See the Latest Listings by Cities
1500+ home for sale in Ontario
