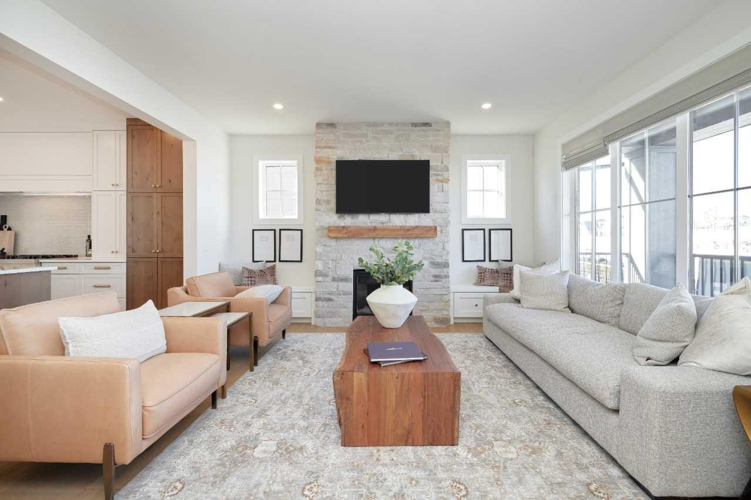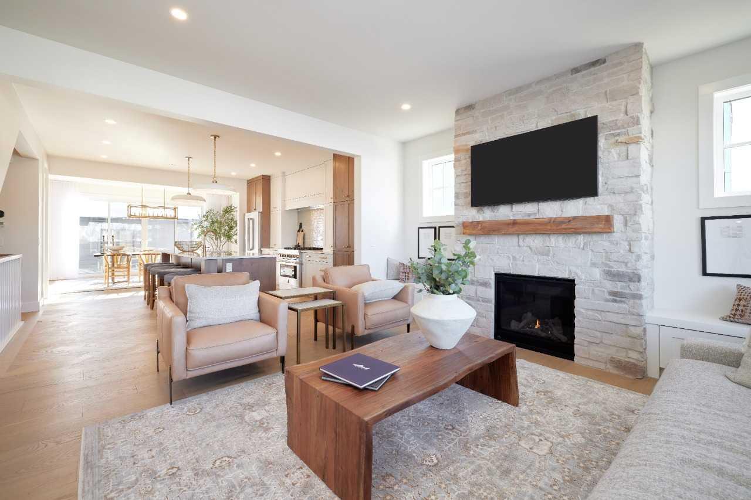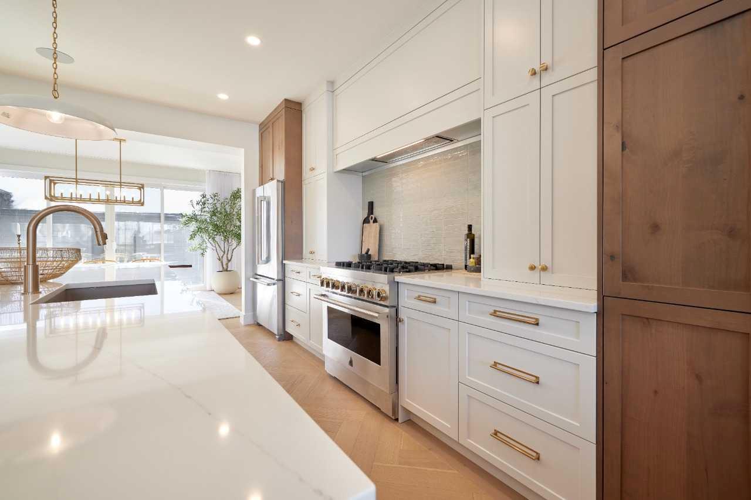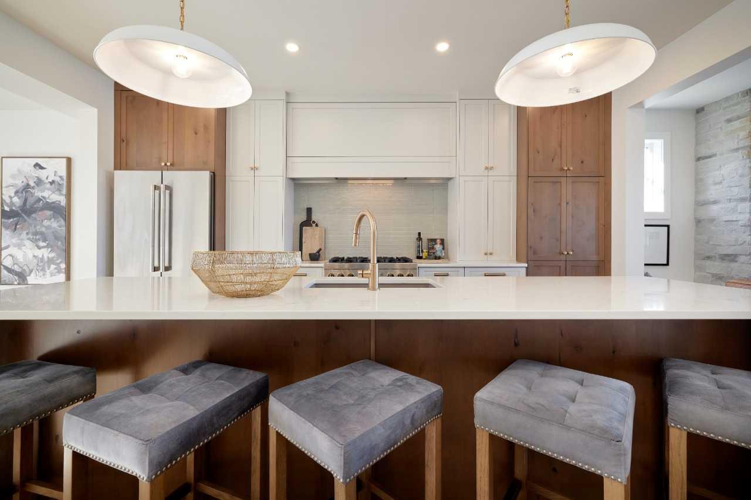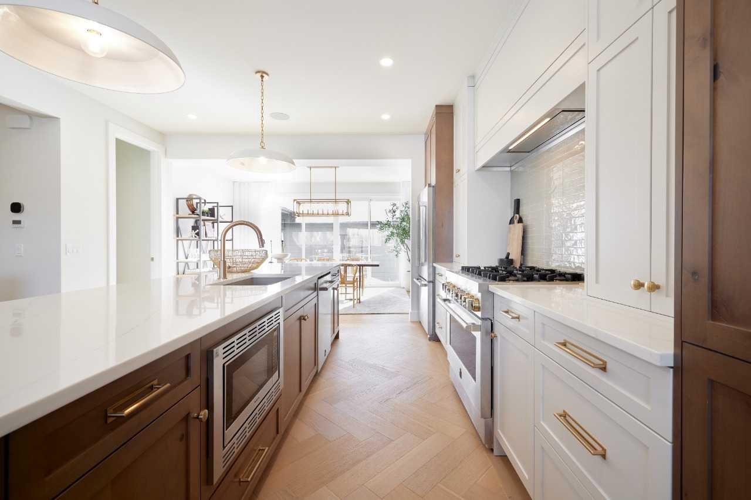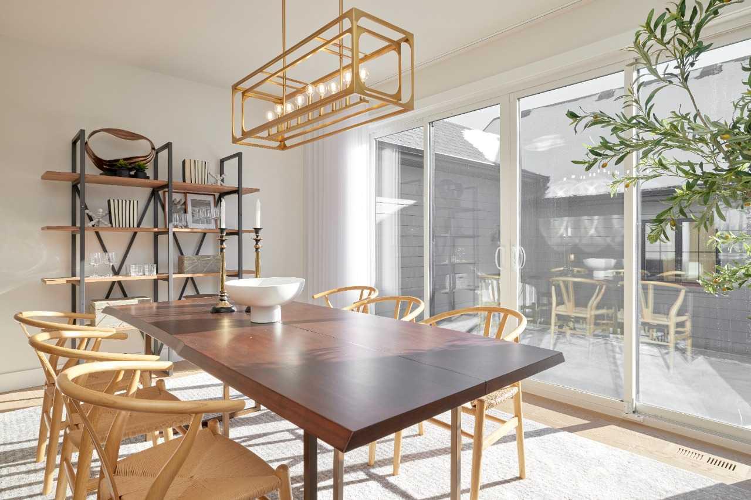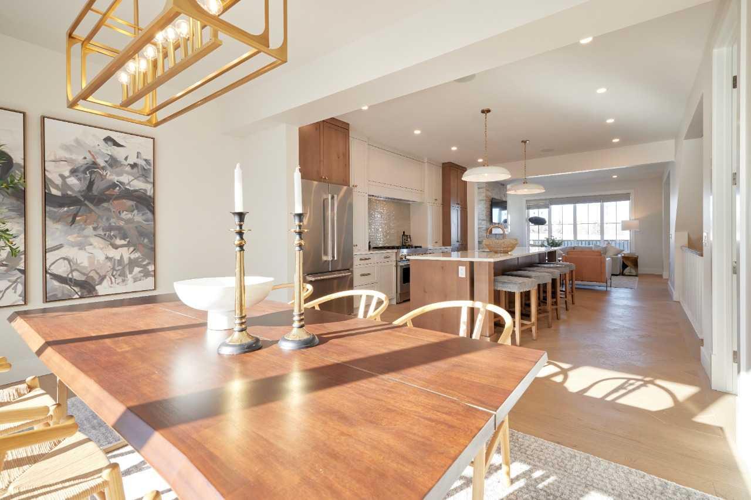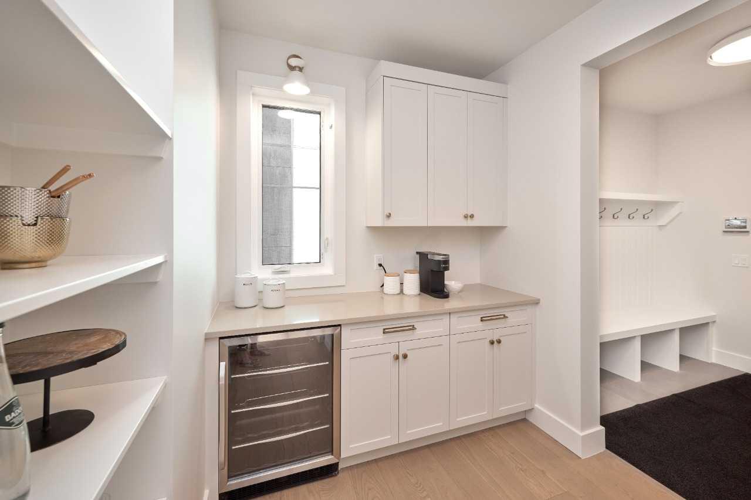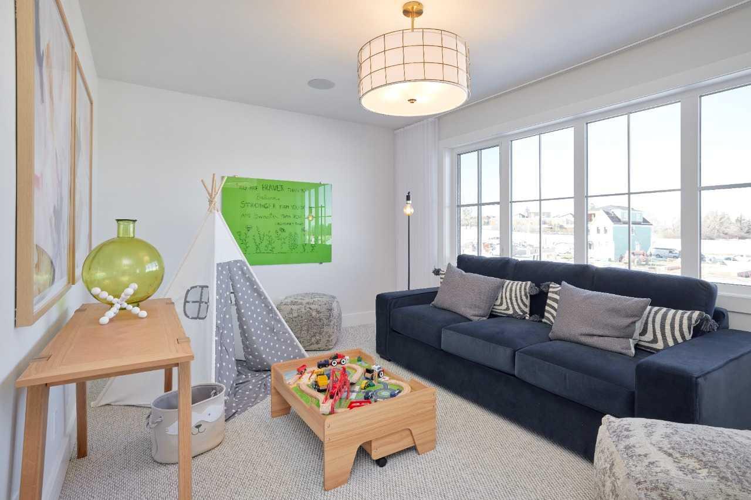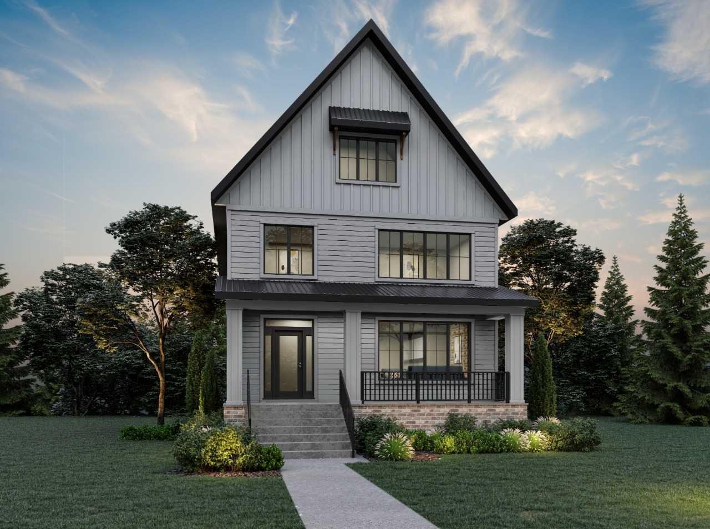
List Price: $1,839,000
219 Calais Drive, Calgary W, Alberta, T3E8H4
- By Bode Platform Inc.
Detached|MLS - #|Active
5 Bed
5 Bath
Client Remarks
Welcome to the Kenedy by Crystal Creek Homes. This 4125 square foot beauty offers 5 bedrooms, 4.5 bathrooms. This masterpiece showcases exceptional design, high-end finishes. Every nook and cranny are carefully calculated and designed to showcase this exceptional product. The highlight of this home is the breezeway garage to house corridor (so no bringing your groceries inside in 2 feet of snow!). speaking of garages this garage is a 2 ½ car garage, just perfect for your work bench and extra storage space alongside your 2 vehicles. Its modern farmhouse style exterior exudes curb appeal, while inside, this home is warm and cozy. It has an inviting foyer which opens to a great room with a gorgeous full-height stone fireplace. As well as a stunning designer kitchen. The 2nd floor has 3 bedrooms and the 3rd floor primary ensuite is the oasis spa retreat that every homeowner dreams of. Photos are representative.
Property Description
219 Calais Drive, Calgary, Alberta, T3E8H4
Property type
Detached
Lot size
N/A acres
Style
3 (or more) Storey
Approx. Area
N/A Sqft
Home Overview
Last check for updates
Virtual tour
N/A
Basement information
Finished,Full
Building size
N/A
Status
In-Active
Property sub type
Maintenance fee
$0
Year built
--
Walk around the neighborhood
219 Calais Drive, Calgary, Alberta, T3E8H4Nearby Places

Shally Shi
Sales Representative, Dolphin Realty Inc
English, Mandarin
Residential ResaleProperty ManagementPre Construction
Mortgage Information
Estimated Payment
$0 Principal and Interest
 Walk Score for 219 Calais Drive
Walk Score for 219 Calais Drive

Book a Showing
Tour this home with Shally
Frequently Asked Questions about Calais Drive
See the Latest Listings by Cities
1500+ home for sale in Ontario
