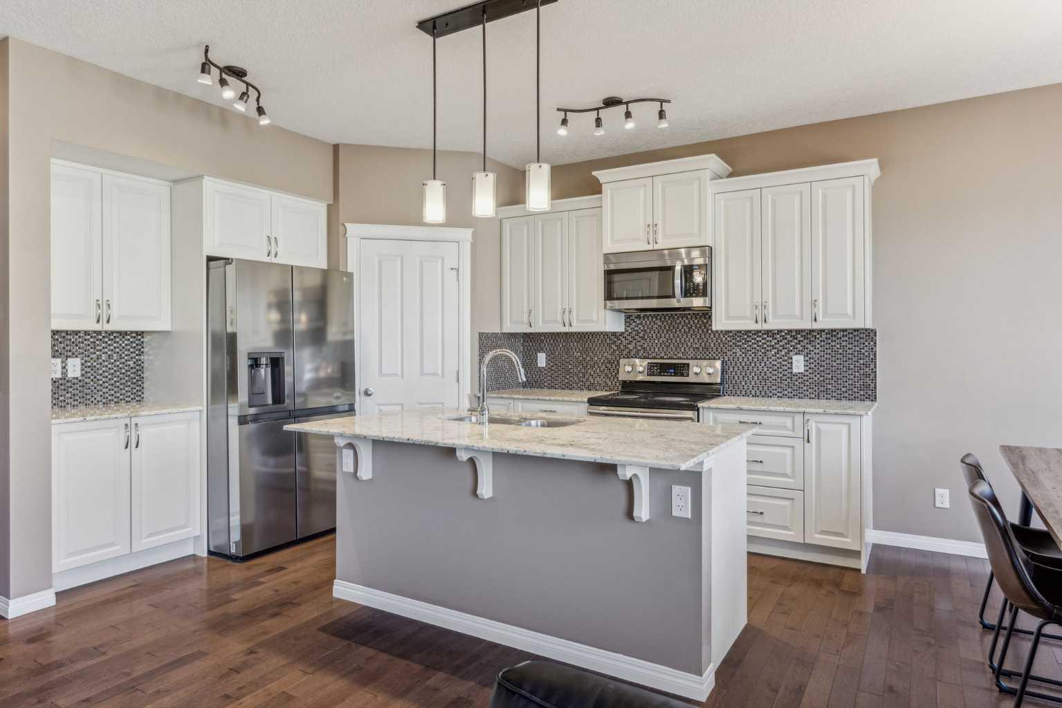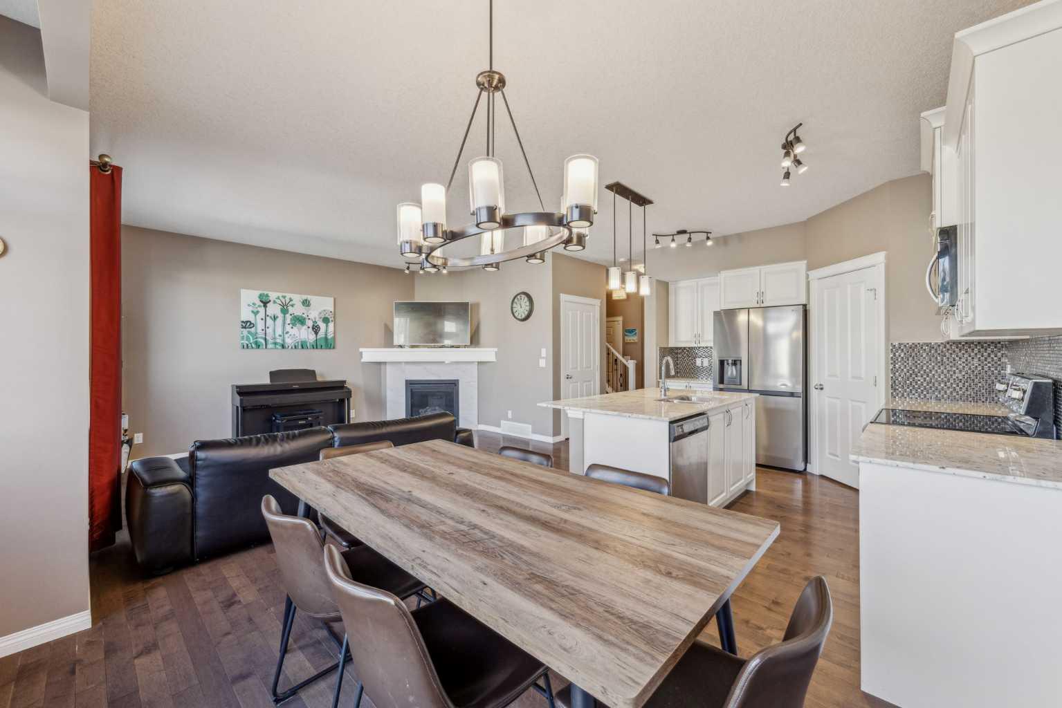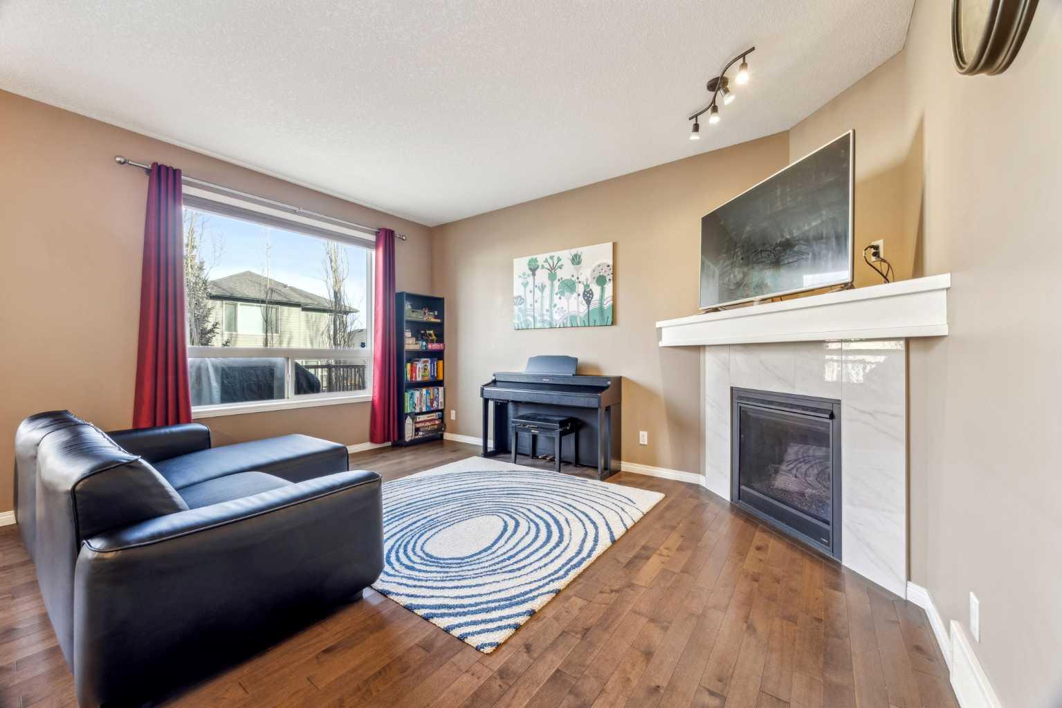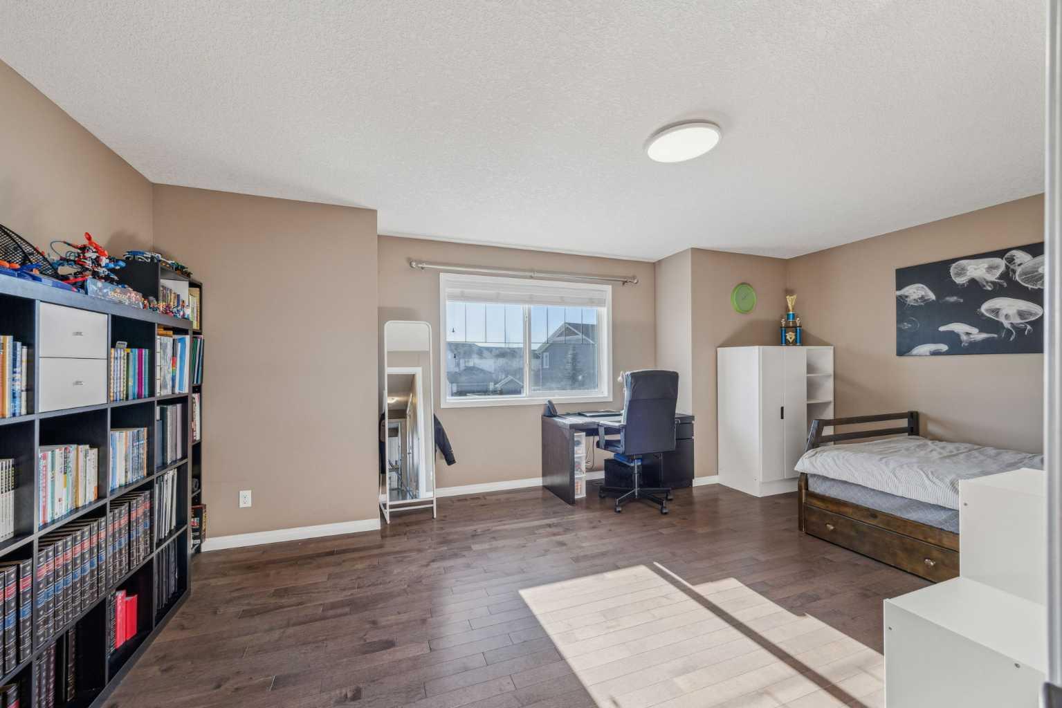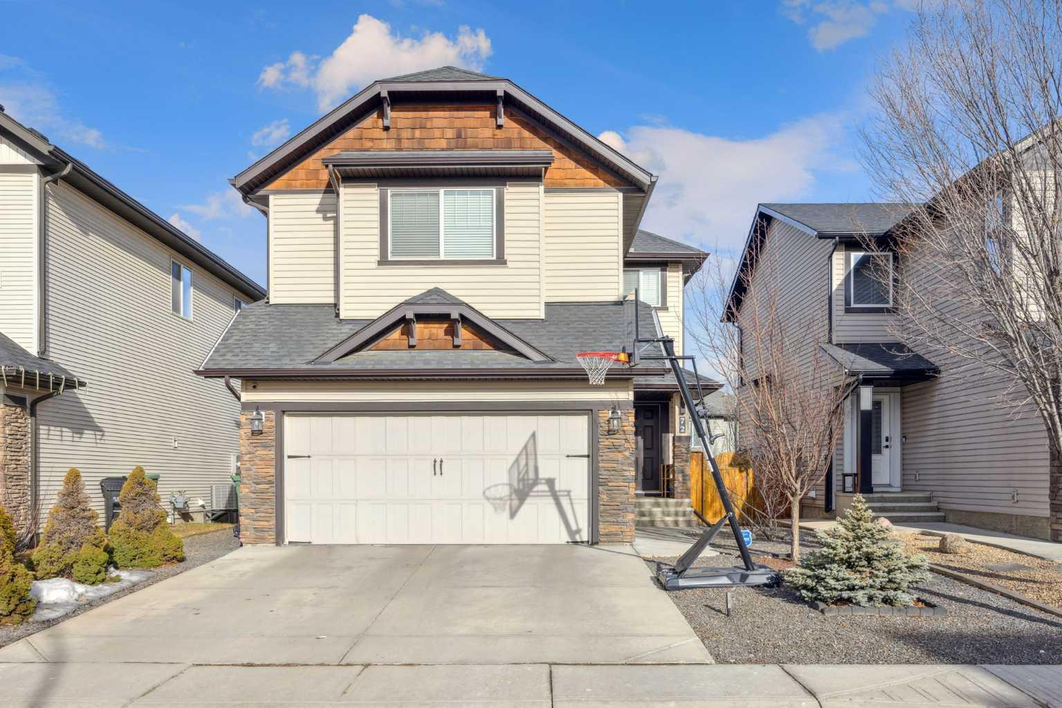
List Price: $674,900
72 Brightoncrest Rise, Calgary SE, Alberta, T2Z 0X6
- By RE/MAX iRealty Innovations
Detached|MLS - #|Terminated
4 Bed
3 Bath
Client Remarks
*Open house on Saturday, March 1st, 11am-2pm and Sunday, March 2nd. 11am-1pm* Step into the warmth and elegance of this beautifully crafted Shane Homes build, nestled in the heart of New Brighton. This air conditioned, 4-bedroom, 2.5-bathroom detached home is designed for modern family living, offering a blend of style, comfort, and functionality. As you enter, be greeted by the rich espresso hardwood floors that flow seamlessly through the open-concept main floor. The spacious living room invites you to unwind with its corner gas fireplace, creating the perfect ambiance for cozy evenings. Natural light pours in through the large windows, illuminating the upgraded kitchen—a chef’s dream with granite countertops, stainless steel appliances, including a new fridge (2022), and new microwave (2024), a walk-through pantry, and a large island. Whether you’re hosting a dinner party or enjoying a casual meal in the adjacent dining area, this space is designed to bring people together. Upstairs, the huge primary bedroom is a true retreat, featuring a 5-piece spa-like ensuite with a soaker tub, separate shower, dual vanities, and a large walk-in closet. Three additional bedrooms, a 4-piece bathroom, and a convenient upper-floor laundry room with new washer (2023) add to the practicality of this well-thought-out home. The upper level is finished with a combination of hardwood, plush carpet, and ceramic tiles for a stylish yet comfortable feel. The unfinished basement provides a blank canvas for your creative vision, complete with a bathroom rough-in and ample space for future development. Whether you dream of a home gym, a media room, or an extra guest suite, the possibilities are endless. Step outside and enjoy a low-maintenance backyard featuring a raised deck and stamped concrete pad—ideal for summer BBQs, outdoor entertaining, or simply relaxing in your private retreat. Perfectly situated within walking distance to several new public and Catholic schools, playgrounds, and green spaces, this home ensures convenience for families. Easy access to shopping, transit, and all essential amenities makes everyday life a breeze. This is more than just a house—it’s a place to call home. Don’t miss out on this incredible opportunity! Book your showing today and make New Brighton your next address!
Property Description
72 Brightoncrest Rise, Calgary, Alberta, T2Z 0X6
Property type
Detached
Lot size
N/A acres
Style
2 Storey
Approx. Area
N/A Sqft
Home Overview
Basement information
Full,Unfinished
Building size
N/A
Status
In-Active
Property sub type
Maintenance fee
$0
Year built
--
Amenities
Walk around the neighborhood
72 Brightoncrest Rise, Calgary, Alberta, T2Z 0X6Nearby Places

Shally Shi
Sales Representative, Dolphin Realty Inc
English, Mandarin
Residential ResaleProperty ManagementPre Construction
Mortgage Information
Estimated Payment
$0 Principal and Interest
 Walk Score for 72 Brightoncrest Rise
Walk Score for 72 Brightoncrest Rise

Book a Showing
Tour this home with Shally
Frequently Asked Questions about Brightoncrest Rise
See the Latest Listings by Cities
1500+ home for sale in Ontario
