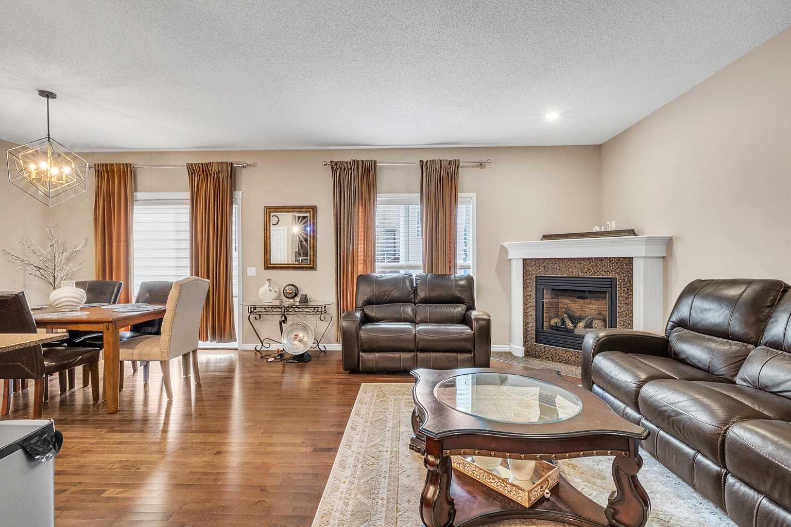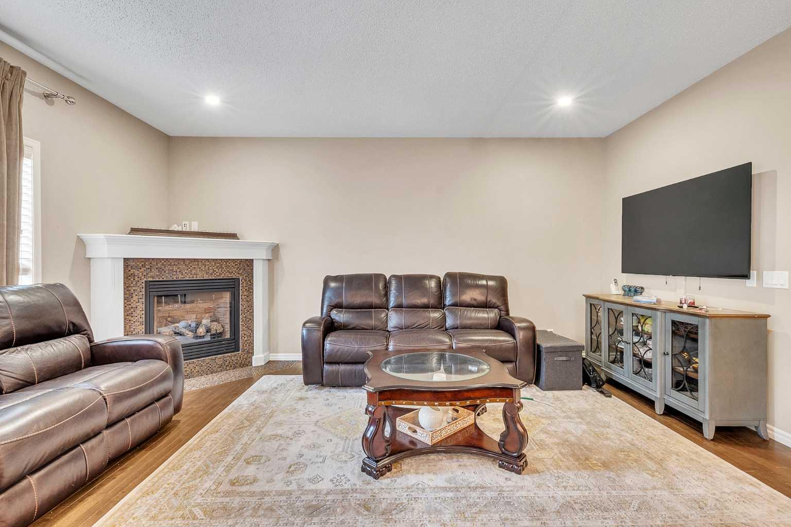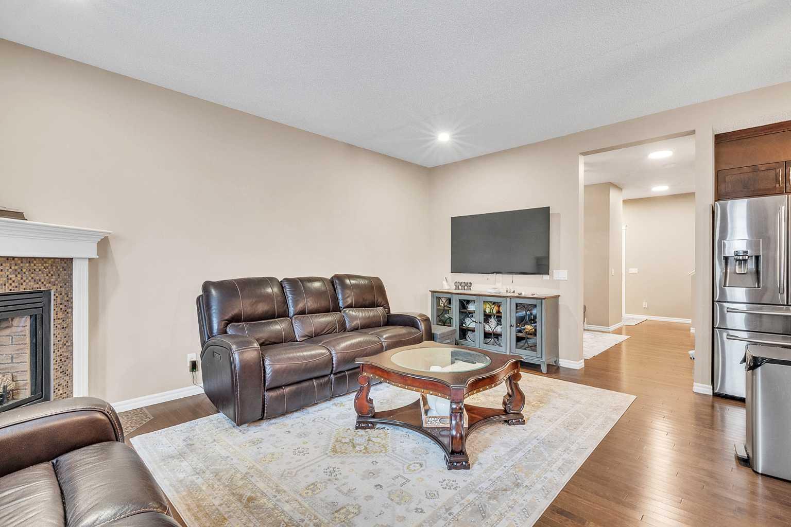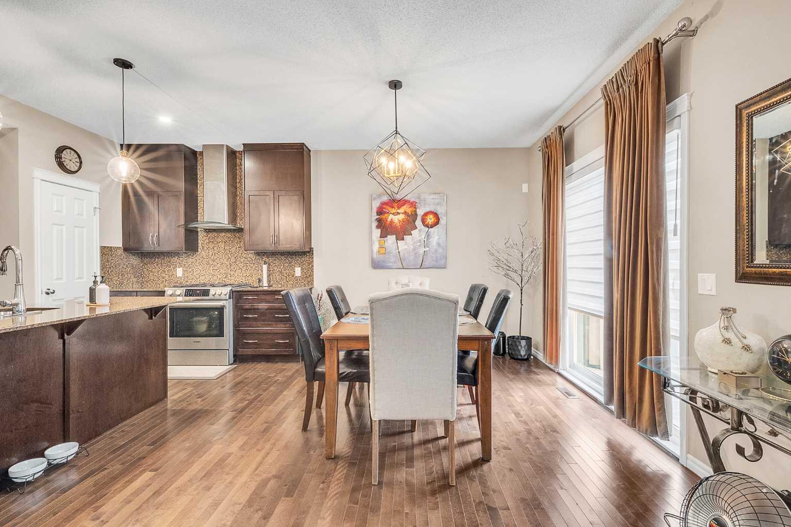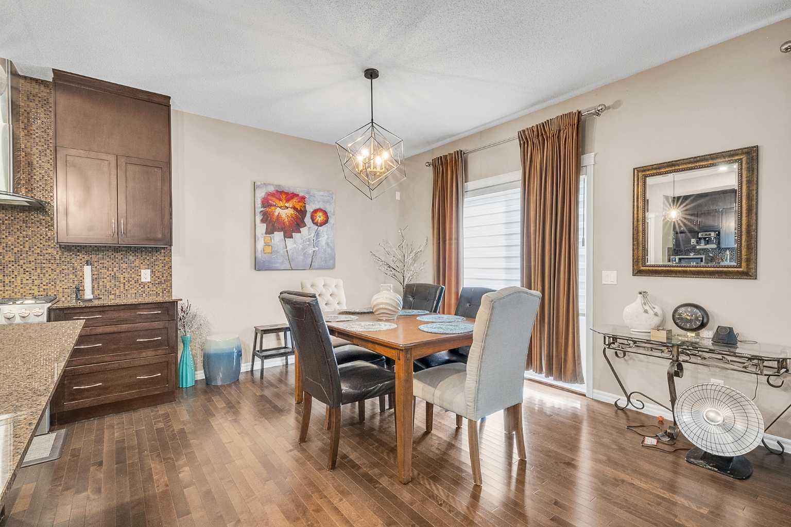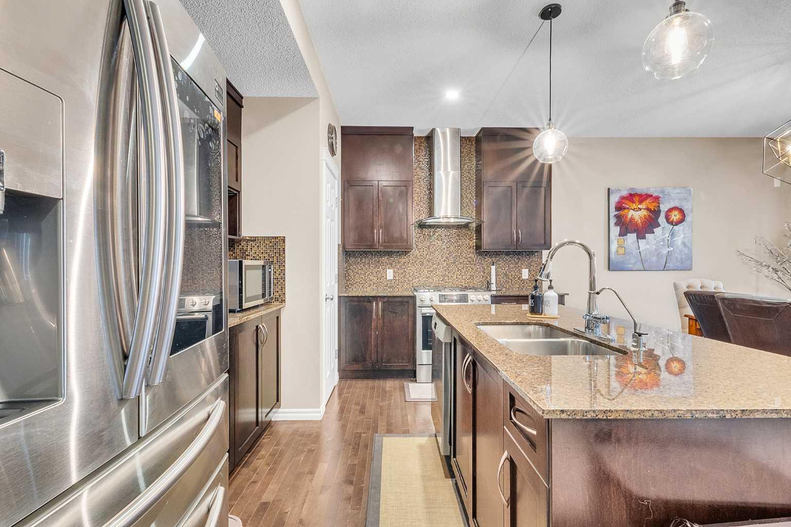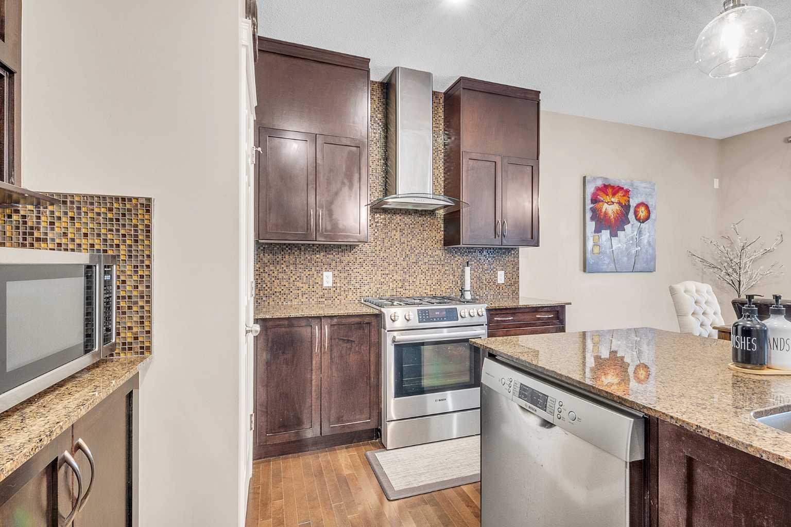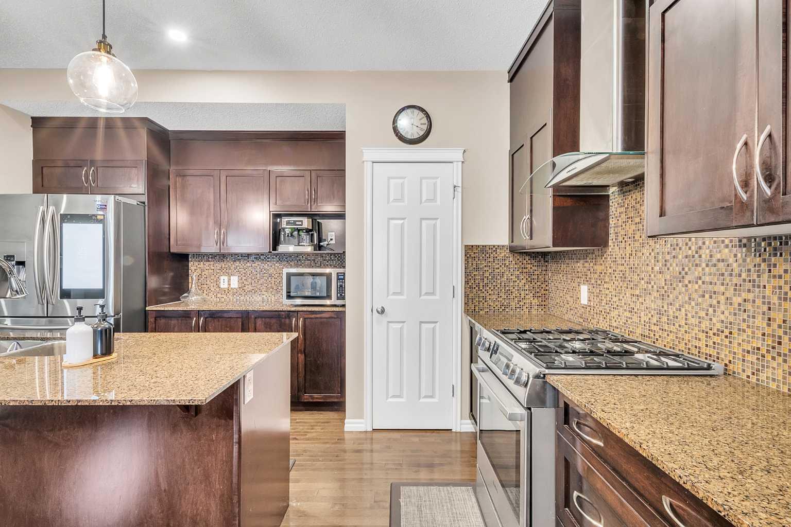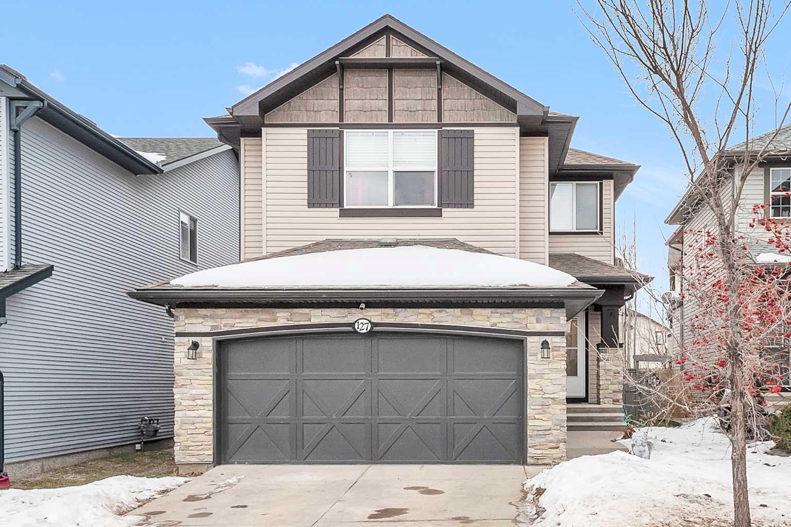
List Price: $765,000
127 Brightoncrest Rise, Calgary SE, Alberta, T2Z0X7
- By Greater Calgary Real Estate
Detached|MLS - #|Terminated
4 Bed
4 Bath
Client Remarks
OPEN HOUSE ON SUNDAY MARCH 2ND FROM 1PM to 3PM. Welcome to New Brighton, where this exceptional fully finished 4 bedroom family home awaits. The Main Floor of this home Boasts Granite Counter tops, 3/4 Dark Espresso Stained Cabinetry & Hardwood Floors. Stainless Steel Appliances, an Island with Breakfast Bar, & an Oversized Pantry Round out the Amazing Features of this Spectacular Kitchen. Don't forget the Spacious Dining Room & Living Room with Fireplace in this Open Concept Main Floor Plan. Heading upstairs you will find a Huge Bonus Room & 3 Bedrooms plus another Full Bathroom. The Master Bedroom is an Oasis of Space including a 5 Piece Ensuite & Huge Walk-In Closet. Basement is fully finished with a 4th bedroom , Full bathroom and a family room. The Double Attached Garage is Oversized & has Tall Ceilings great for Adding Extra Storage. This Fabulous place is walking distance to Bike Paths, Pond, & Parks for All to enjoy. Call today to View!
Property Description
127 Brightoncrest Rise, Calgary, Alberta, T2Z0X7
Property type
Detached
Lot size
N/A acres
Style
2 Storey
Approx. Area
N/A Sqft
Home Overview
Last check for updates
Virtual tour
N/A
Basement information
Finished,Full
Building size
N/A
Status
In-Active
Property sub type
Maintenance fee
$0
Year built
--
Amenities
Walk around the neighborhood
127 Brightoncrest Rise, Calgary, Alberta, T2Z0X7Nearby Places

Shally Shi
Sales Representative, Dolphin Realty Inc
English, Mandarin
Residential ResaleProperty ManagementPre Construction
Mortgage Information
Estimated Payment
$0 Principal and Interest
 Walk Score for 127 Brightoncrest Rise
Walk Score for 127 Brightoncrest Rise

Book a Showing
Tour this home with Shally
Frequently Asked Questions about Brightoncrest Rise
See the Latest Listings by Cities
1500+ home for sale in Ontario
