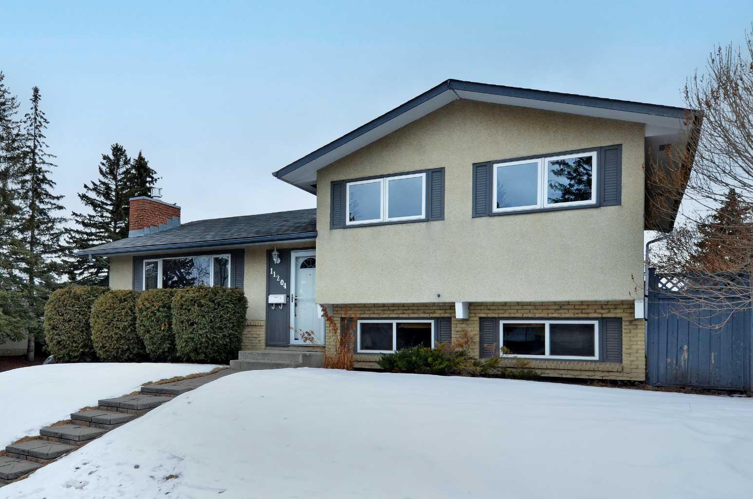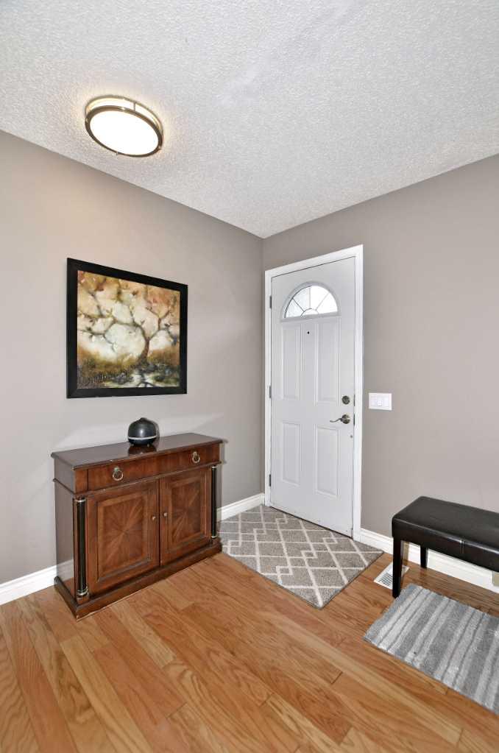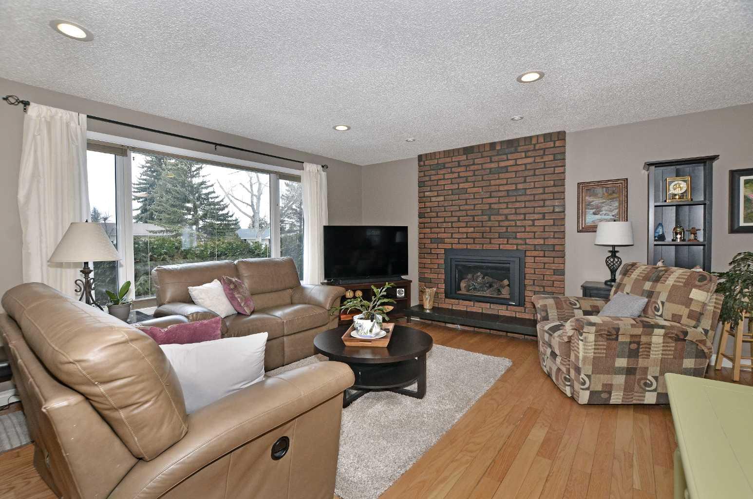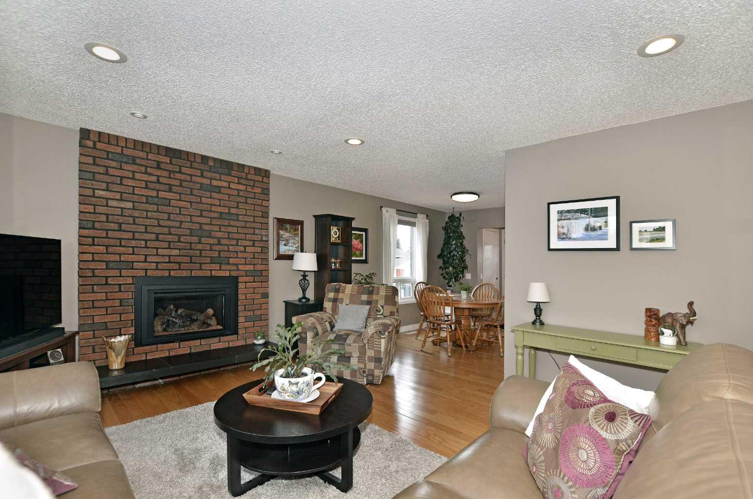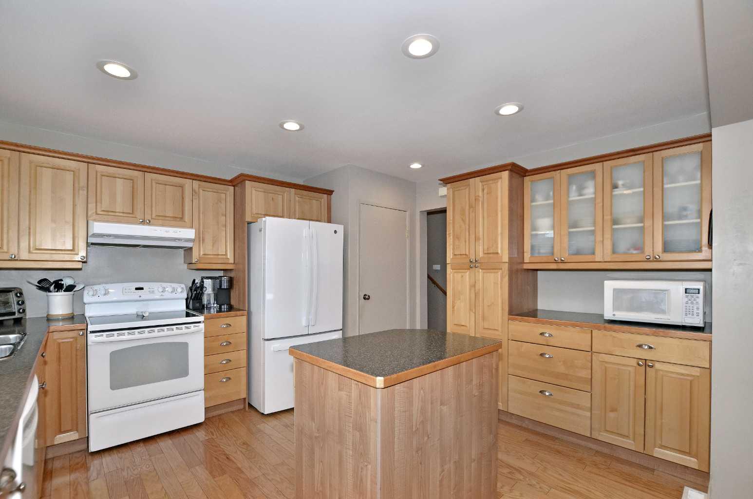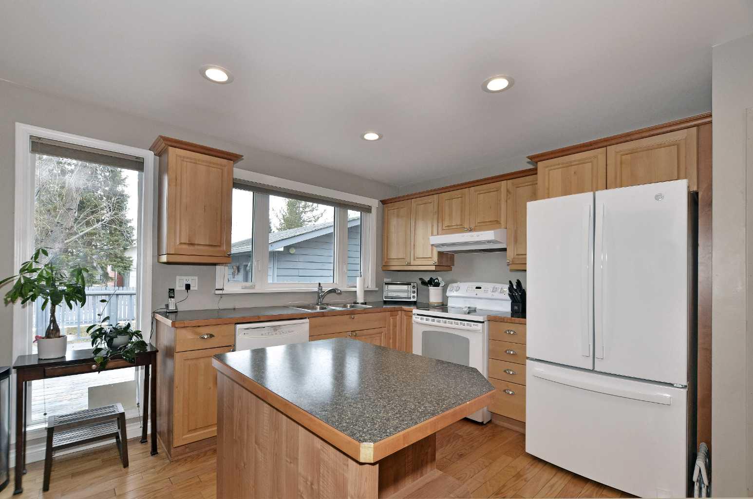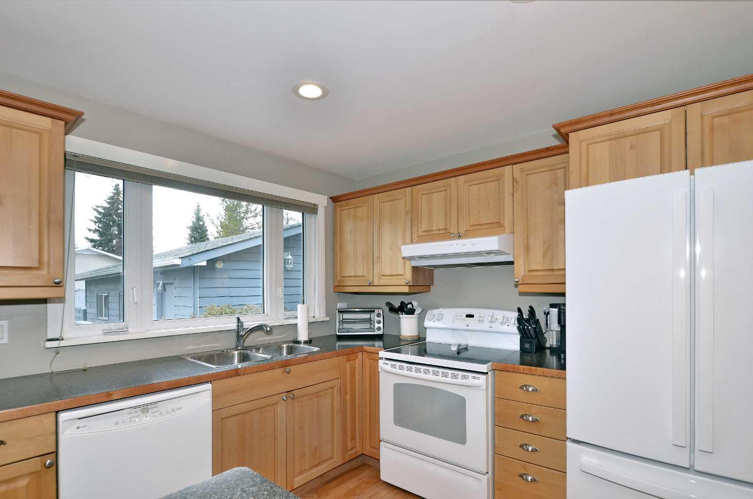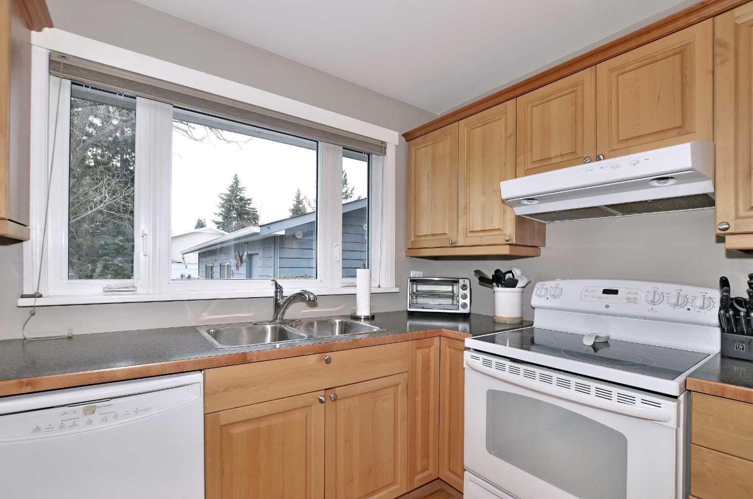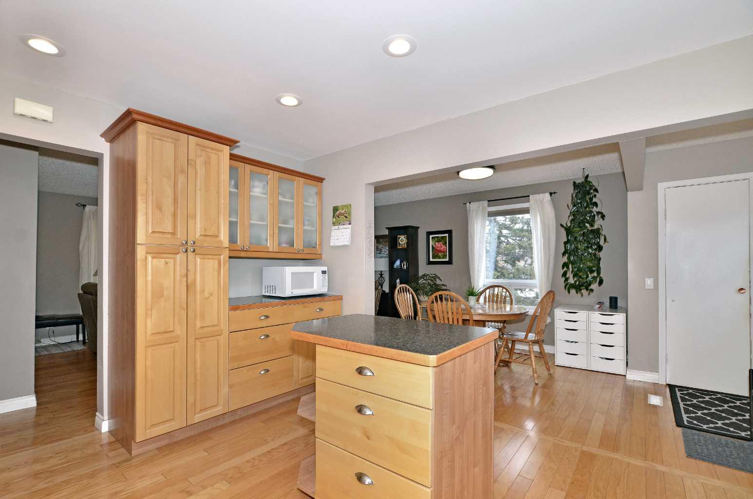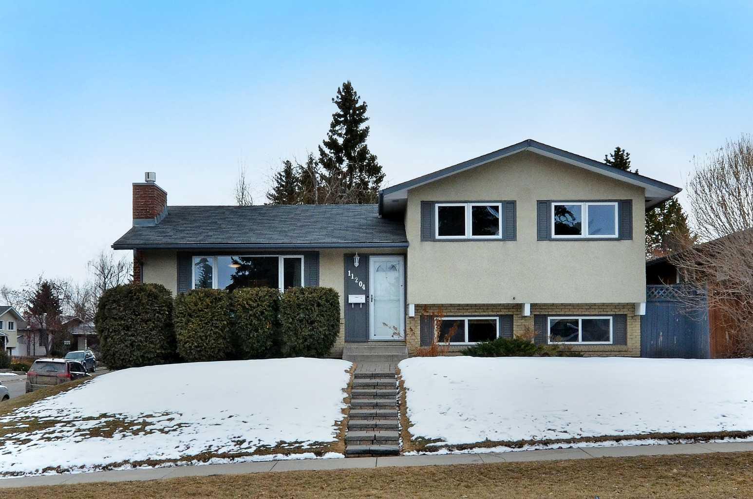
List Price: $634,900
11204 Braeside Drive, Calgary S, Alberta, T2W1R4
- By Real Estate Professionals Inc.
Detached|MLS - #|Active
3 Bed
2 Bath
Client Remarks
**OPEN HOUSE SAT APRIL 12......11AM-1 PM**....Welcome to your new home, nestled in the sought-after community of Braeside! This well-maintained 3 level split sits on a large corner lot, providing privacy in the gorgeous south-facing backyard, complete with 2 decks!! Offering approximately 1500 square feet of developed living space, its conveniently close to parks, schools, shopping and a hop, skip and a jump away from many major roadways, making commuting a breeze! As you enter, you are greeted by a free flowing living room and dining room layout, allowing for those special family gatherings. Enjoy those cold winter nights snuggled up with your upgraded fireplace. The open concept kitchen makes cooking easy and enjoyable with plenty of cabinet and counter space! This home boasts beautiful hardwood throughout the main and upper level. Venture upstairs to your tasteful 5 piece bathroom, spacious primary bedroom, 2 piece en-suite and 2 additional bedrooms. This home is complete with a fully finished basement and large laundry room. Upgrades include: newer windows, electrical panel (~10 years), refrigerator (2023), bathrooms (~2016), fireplace (2021), humidifier (~2023), newer paint, and new garage door (2019). Book your showing today with your favorite realtor!
Property Description
11204 Braeside Drive, Calgary, Alberta, T2W1R4
Property type
Detached
Lot size
N/A acres
Style
3 Level Split
Approx. Area
N/A Sqft
Home Overview
Last check for updates
Virtual tour
N/A
Basement information
Crawl Space,Finished,Full
Building size
N/A
Status
In-Active
Property sub type
Maintenance fee
$0
Year built
--
Walk around the neighborhood
11204 Braeside Drive, Calgary, Alberta, T2W1R4Nearby Places

Shally Shi
Sales Representative, Dolphin Realty Inc
English, Mandarin
Residential ResaleProperty ManagementPre Construction
Mortgage Information
Estimated Payment
$0 Principal and Interest
 Walk Score for 11204 Braeside Drive
Walk Score for 11204 Braeside Drive

Book a Showing
Tour this home with Shally
Frequently Asked Questions about Braeside Drive
See the Latest Listings by Cities
1500+ home for sale in Ontario
