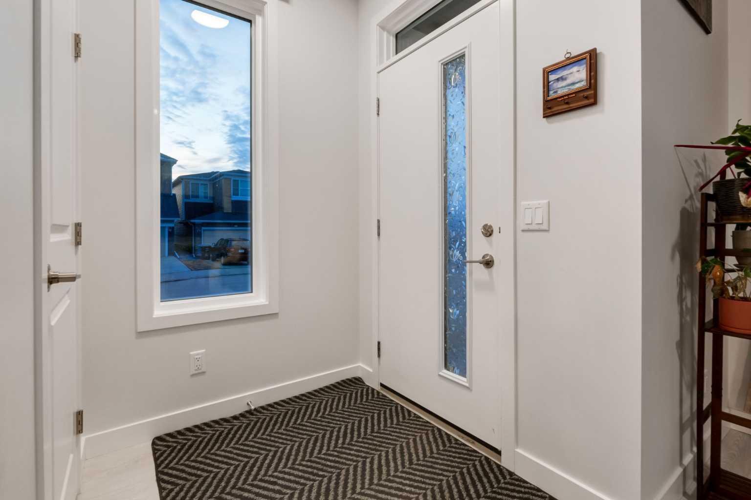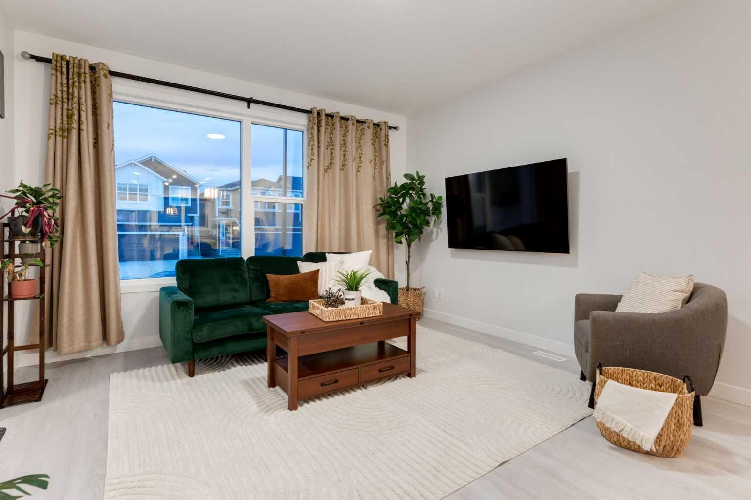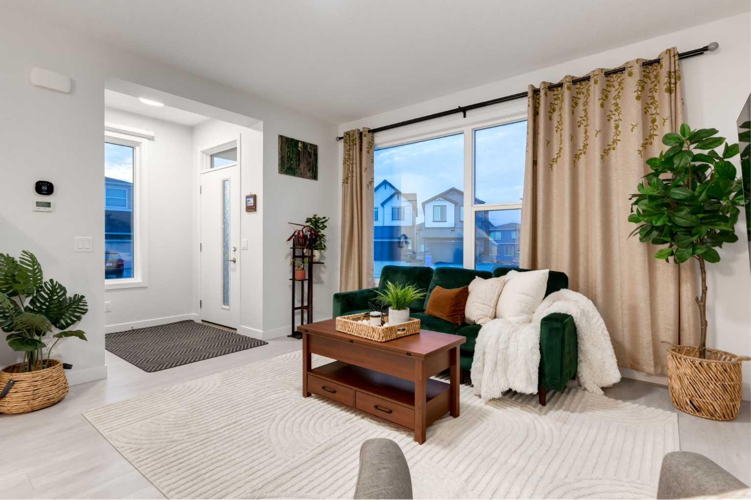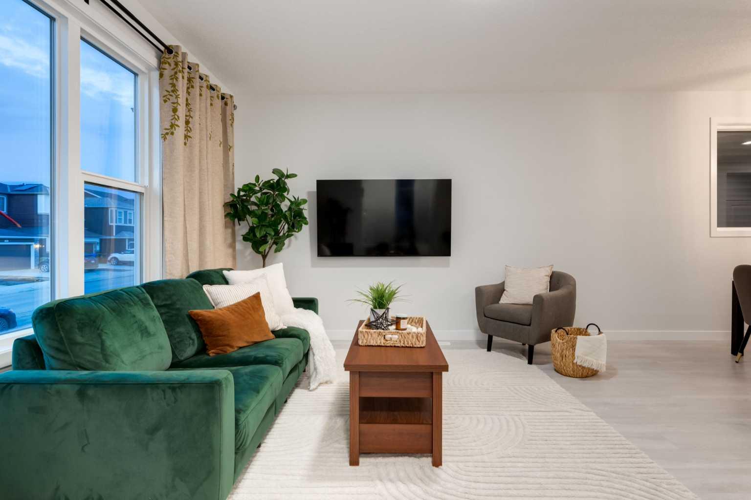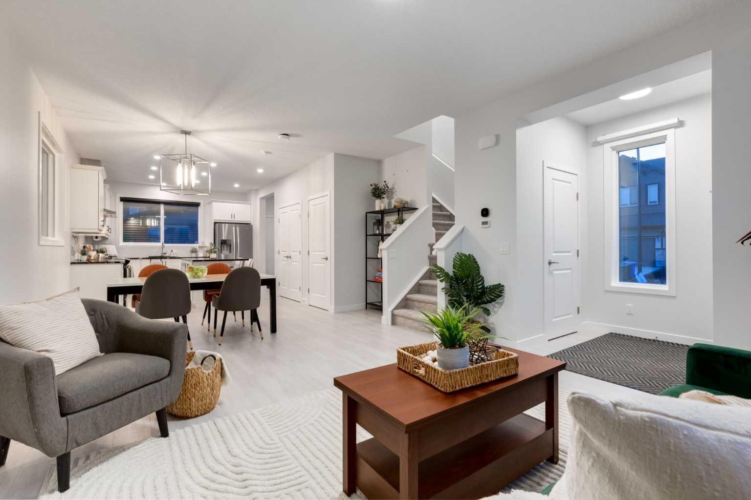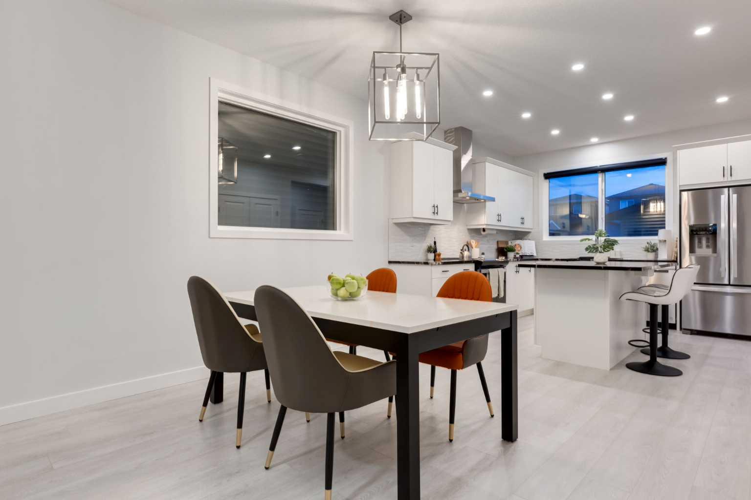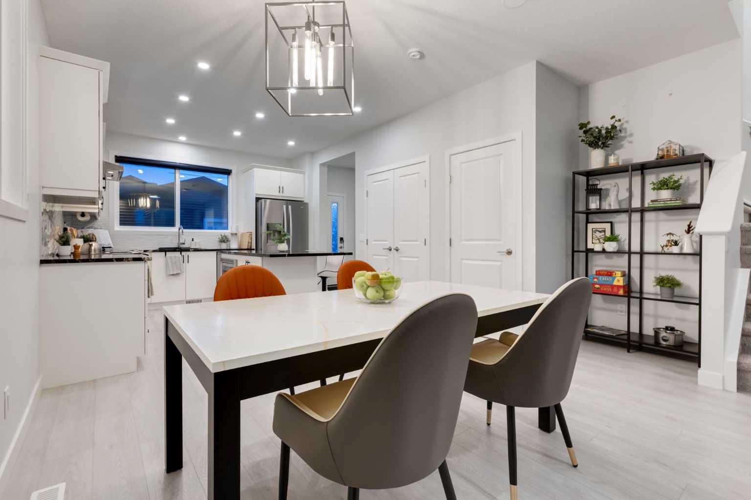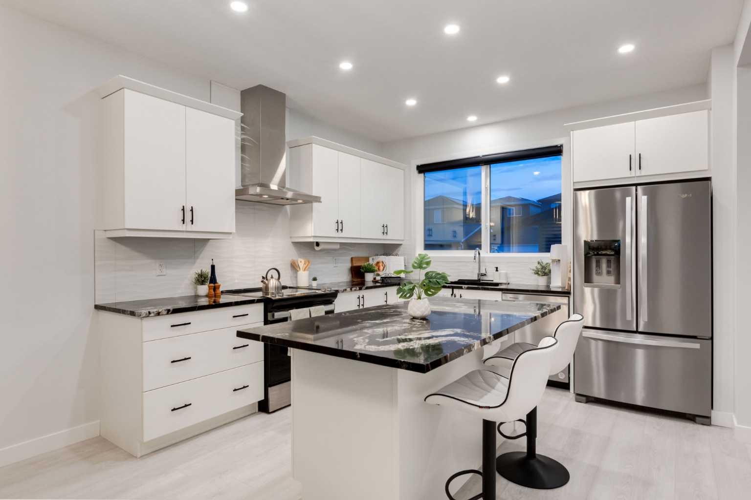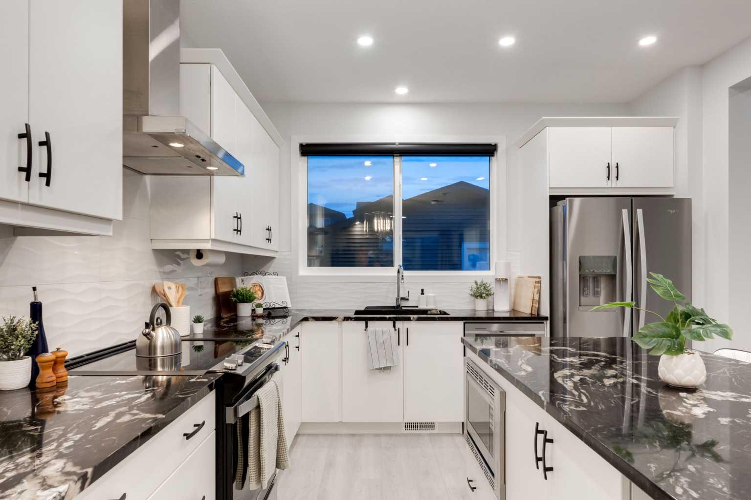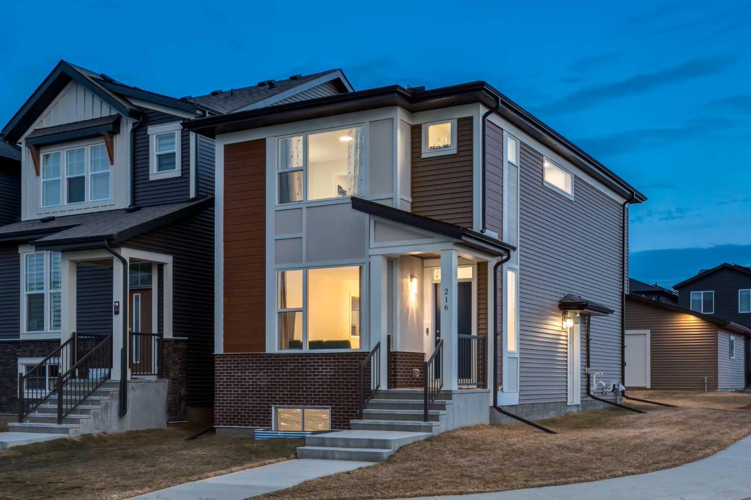
List Price: $669,900
216 Belmont Green, Calgary S, Alberta, T2X 4W1
- By RE/MAX First
Detached|MLS - #|Active
3 Bed
3 Bath
Client Remarks
Welcome to Belmont Green! This Jayman built home is located on one of the largest corner lots in the community (3810 sq. ft.)and is situated on a quiet street. The main level has an open floorplan featuring a large living room, dining room and a chef dream kitchen. The kitchen has an abundance of white cabinets, gorgeous granite counters, stainless appliances, central island with seating and a pantry. The powder room and mud room complete this level. Upstairs is the primary bedroom with walk-in closet and 4 piece ensuite, 2 more good sized bedrooms, main bath and laundry room. There is a separate side entrance with access to the unspoiled basement that has 9 ft ceilings and offers great potential for future development. There is a oversized double detached garage (24'x24') just off the alley leaving plenty of yard to enjoy. Some of the other features in this great family home are triple pane windows, solar panels, and all bathrooms have quartz counters. The community of Belmont future proposed plans are to include a Recreation Centre, library, schools and transit centre with a LRT stop on the east side of the community. Don't miss out on this amazing home!
Property Description
216 Belmont Green, Calgary, Alberta, T2X 4W1
Property type
Detached
Lot size
N/A acres
Style
2 Storey
Approx. Area
N/A Sqft
Home Overview
Basement information
Full,Unfinished
Building size
N/A
Status
In-Active
Property sub type
Maintenance fee
$0
Year built
--
Walk around the neighborhood
216 Belmont Green, Calgary, Alberta, T2X 4W1Nearby Places

Shally Shi
Sales Representative, Dolphin Realty Inc
English, Mandarin
Residential ResaleProperty ManagementPre Construction
Mortgage Information
Estimated Payment
$0 Principal and Interest
 Walk Score for 216 Belmont Green
Walk Score for 216 Belmont Green

Book a Showing
Tour this home with Shally
Frequently Asked Questions about Belmont Green
See the Latest Listings by Cities
1500+ home for sale in Ontario
