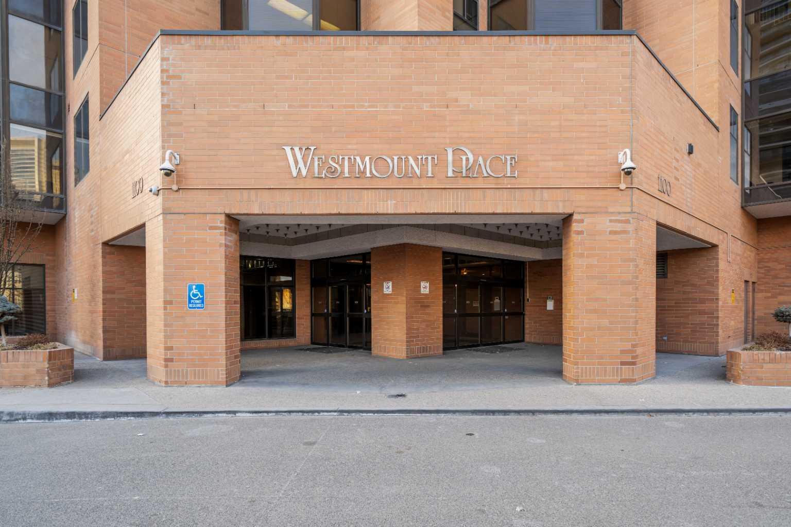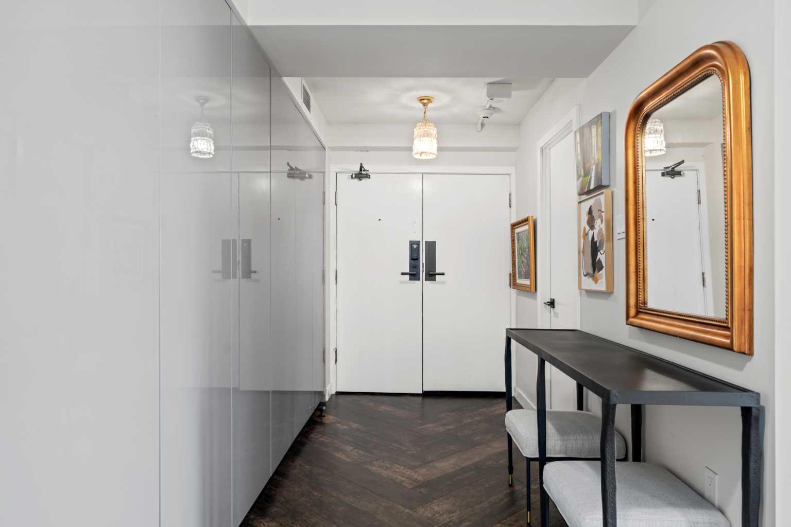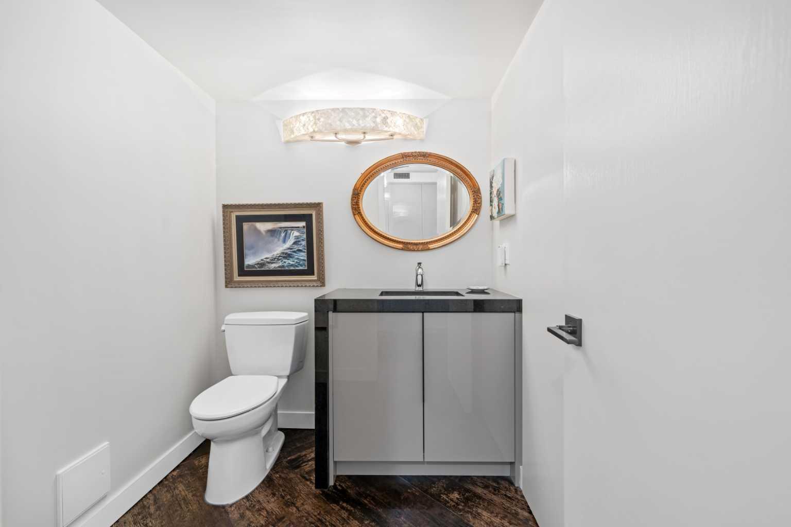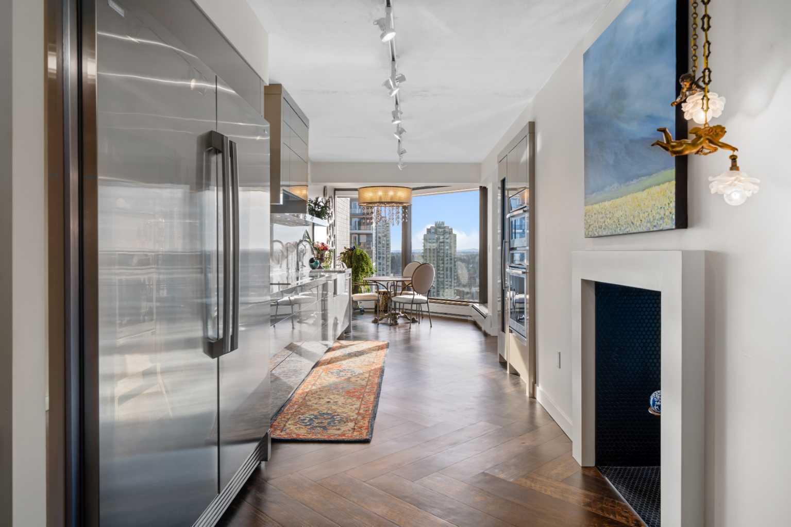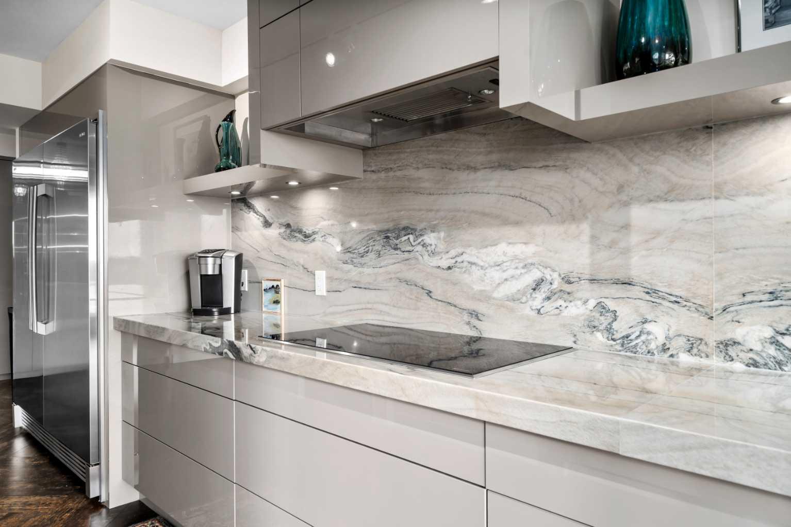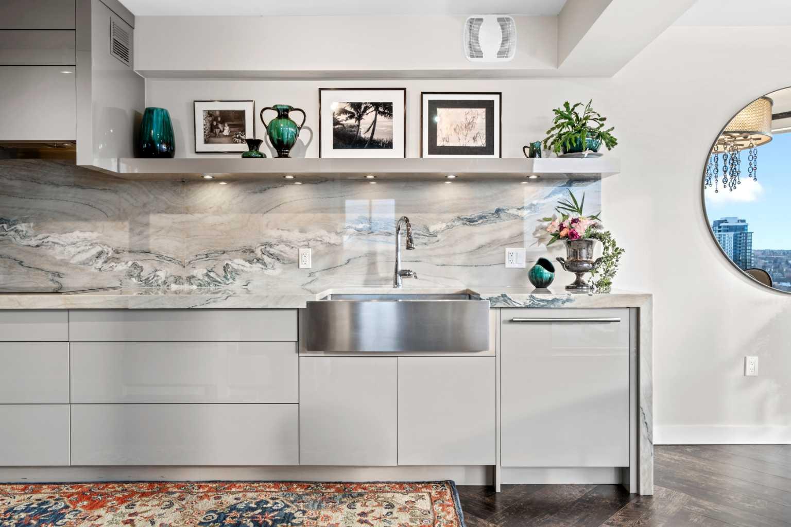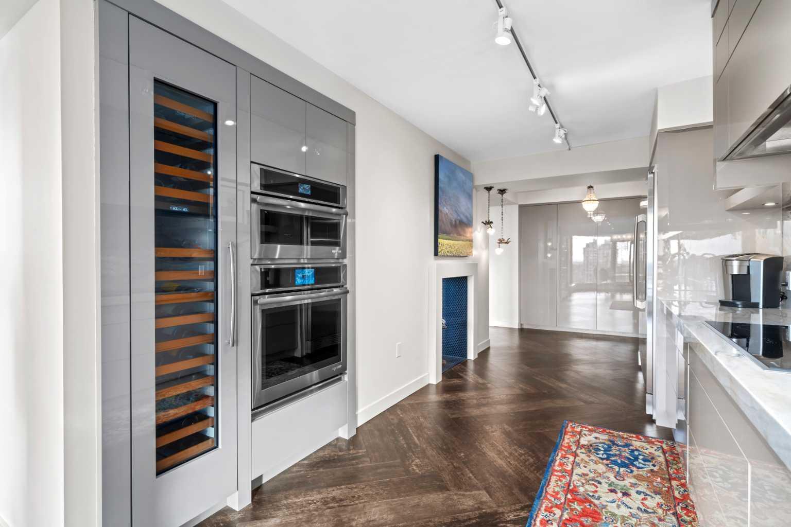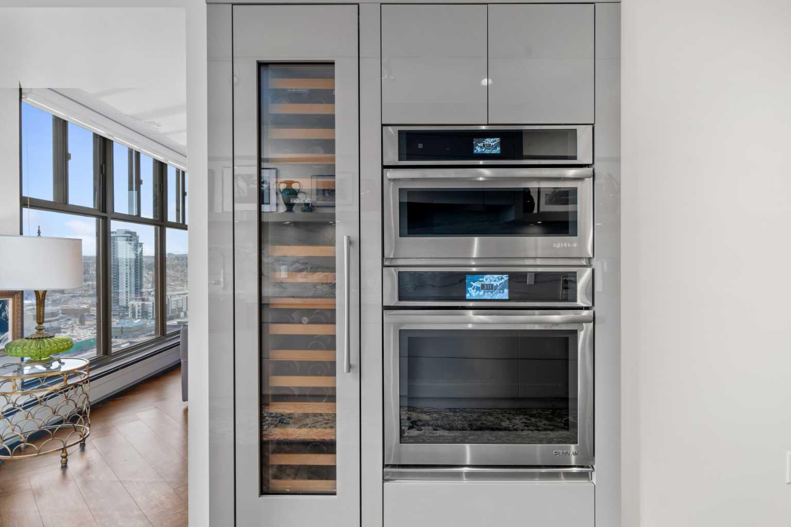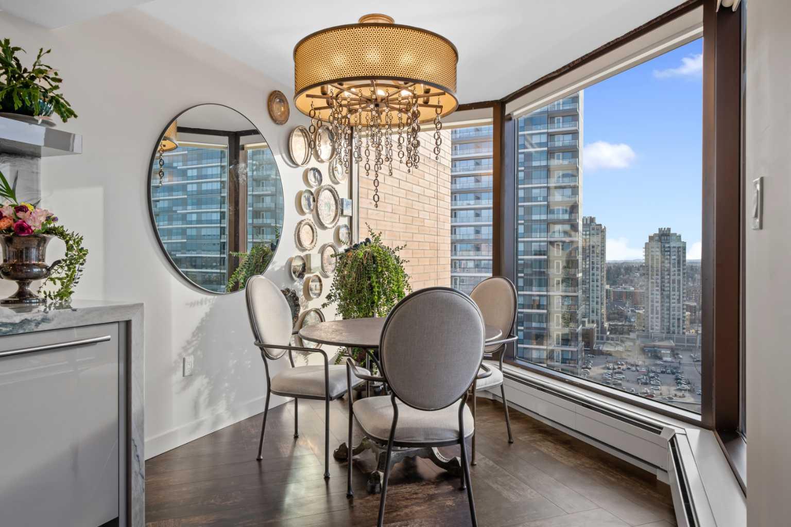
List Price: $745,000 + $2,207 maint. fee
1100 8 Avenue, Calgary CC, Alberta, T2P 3T9
- By RE/MAX First
Apartment|MLS - #|Active
1 Bed
3 Bath
Included in Maintenance Fee:
Amenities of HOA/Condo
Common Area Maintenance
Heat
Insurance
Parking
Professional Management
Reserve Fund Contributions
Residential Manager
Security
Security Personnel
Snow Removal
Trash
Water
Client Remarks
Welcome to this masterfully renovated 24th-floor residence, offering nearly 2,500 sq. ft. of sophisticated urban living with panoramic views of the Bow River and Rocky Mountains. Every inch of this unit has been meticulously redesigned with high-end finishes and modern conveniences, creating a one-of-a-kind living experience in one of Calgarys premier buildings. Step inside to find herringbone luxury vinyl plank flooring with acoustic dampening underlay throughout, enhancing both comfort and style. The entire unit features brand-new plumbing fixtures, supply lines, electrical panel, and wiring, complemented by a curated selection of new and antique light fixtures.
The chefs kitchen is a masterpiece, boasting a 64" wide Electrolux fridge/freezer, Jenn-Air induction cooktop, built-in oven and microwave, and a full-height Sub-Zero wine fridge all seamlessly integrated into custom high-gloss cabinetry with press-to-open/press-to-close doors. A stunning quartzite waterfall countertop and subway tile backsplash complete the sleek and modern aesthetic.
The spacious living room is designed for both comfort and entertaining, with breathtaking floor-to-ceiling views and an elegant seating area. The formal dining room includes custom built-in shelving, perfect for displaying art or fine glassware.
The luxurious primary bedroom features a cozy reading nook overlooking the Bow River, a 5-piece spa-like en-suite with a dual vanity, custom glass shower, soaker tub, and a walk-in closet with custom organizers.
Enclosed by custom glass walls, the den is currently being used as a second bedroom, offering a walk-in closet, office space, and a private 3-piece bathroom. Custom drapes provide added privacy.
A powder room, storage room, and in-suite laundry closet with a Maytag washer and dryer complete this stunning unit.
This unit comes with two side-by-side parking stalls and a storage locker, while the building offers amazing amenities, including: Indoor Pool & Hot Tub, Sauna & Fitness Room, Squash & Racquetball Courts, Billiards Room and 24-Hour Concierge & Security.
Situated in the heart of downtown, you are just steps away from groceries, shops, Millennium Park, the Bow River, restaurants, and public transit.
Property Description
1100 8 Avenue, Calgary, Alberta, T2P 3T9
Property type
Apartment
Lot size
N/A acres
Style
Apartment
Approx. Area
N/A Sqft
Home Overview
Basement information
None
Building size
N/A
Status
In-Active
Property sub type
Maintenance fee
$2,206.8
Year built
--
Amenities
Walk around the neighborhood
1100 8 Avenue, Calgary, Alberta, T2P 3T9Nearby Places

Shally Shi
Sales Representative, Dolphin Realty Inc
English, Mandarin
Residential ResaleProperty ManagementPre Construction
Mortgage Information
Estimated Payment
$0 Principal and Interest
 Walk Score for 1100 8 Avenue
Walk Score for 1100 8 Avenue

Book a Showing
Tour this home with Angela
Frequently Asked Questions about 8 Avenue
See the Latest Listings by Cities
1500+ home for sale in Ontario
