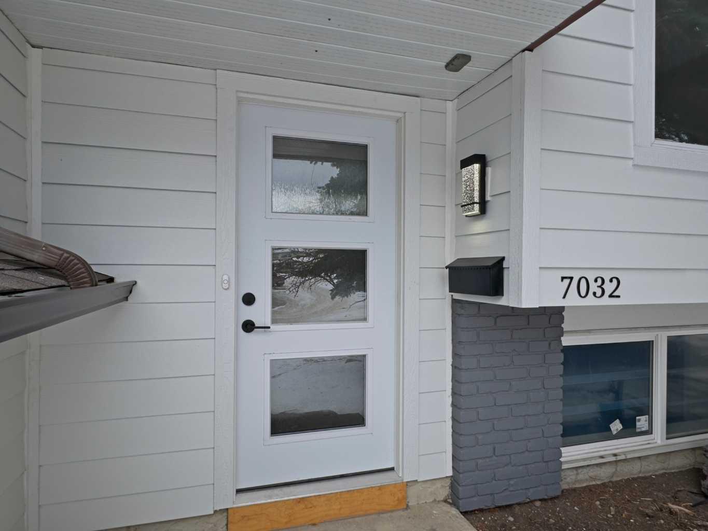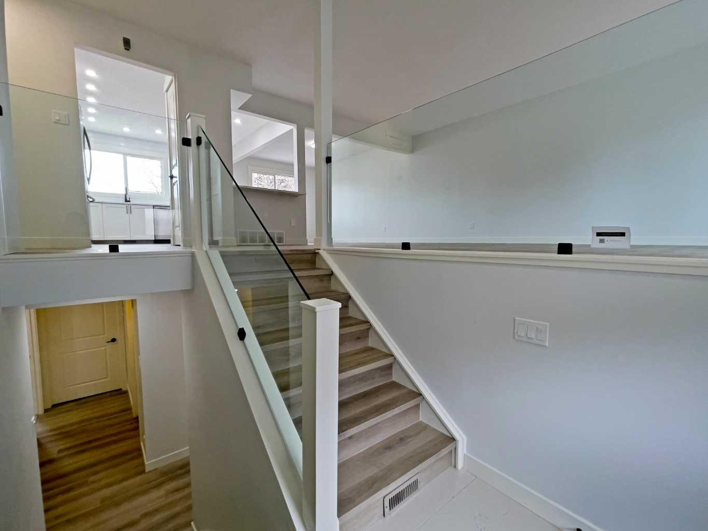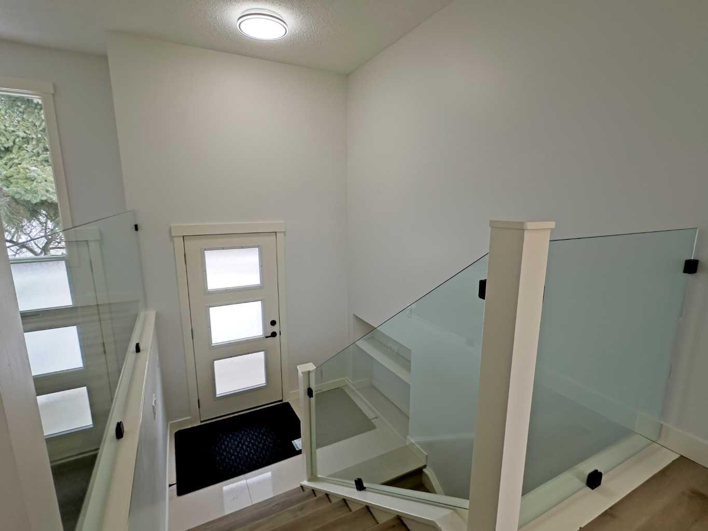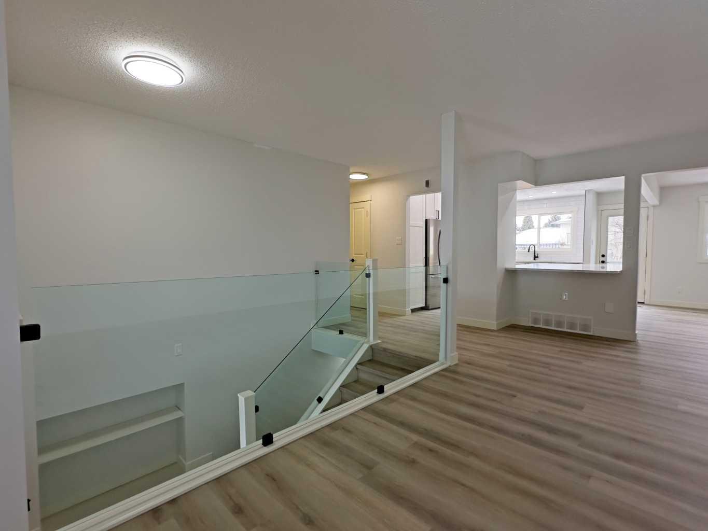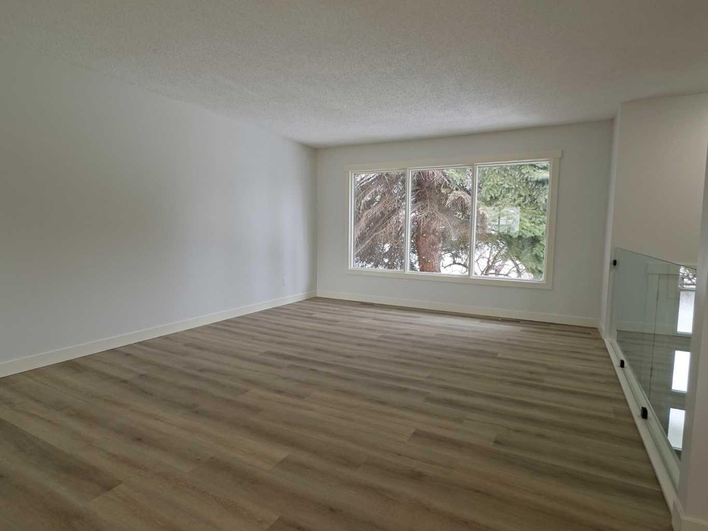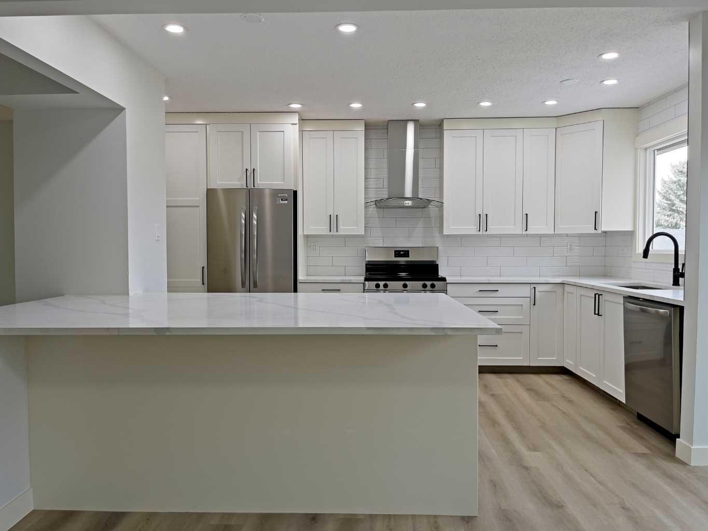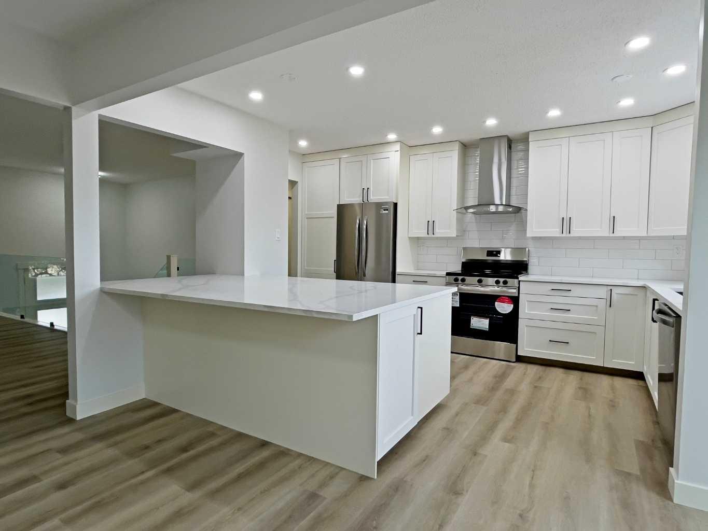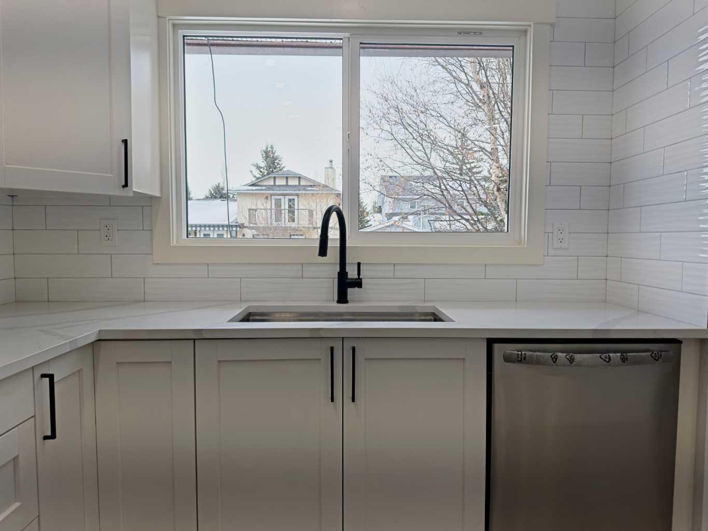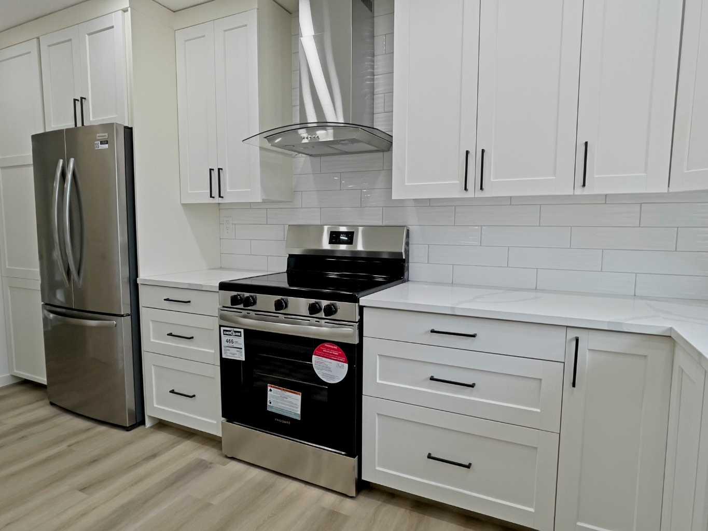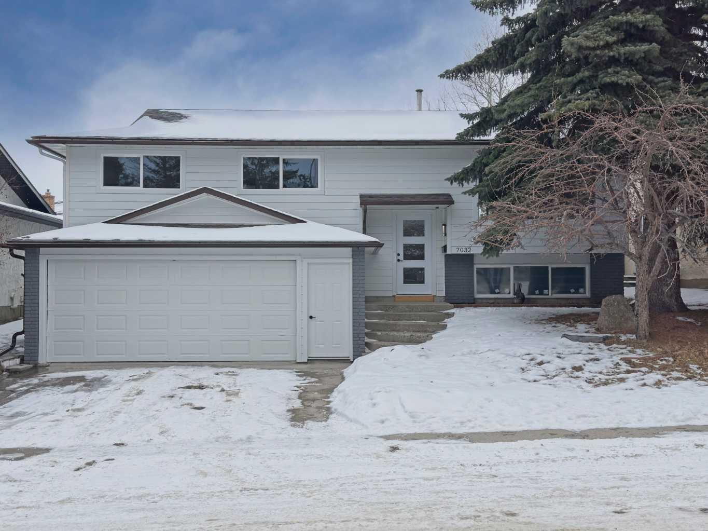
List Price: $919,900
7032 78 Street, Calgary NW, Alberta, T3B 4H9
- By IQ Real Estate Inc.
Detached|MLS - #|Active
5 Bed
3 Bath
Client Remarks
*** OPEN HOUSE - Sunday April 20th 12 - 3 pm *** Welcome to this newly renovated bi-level in the sought-after NW community of Silver Springs. Boasting over 2700 sqft of upgraded living space, this immaculate residence offers 5 bedrooms & 3 full bathrooms. Upgrades include: new windows, new doors, new custom kitchen, new bathrooms, new lighting, new flooring, newer roof (2023), furnace & HWT, new gutters/eaves, front hardie board & more! This open concept home is full of sunlight and functionality. The entrance greets you with high ceilings, marble tile floors and a custom glass railing. The living room showcases an expansive west-facing window - perfect space for hosting family & friends. The dining area comfortably fits 8+ table. A new patio door leads onto a refinished raised deck. The modern/elegant/open kitchen features an oversized central island (5x8) with single-slab marbled quartz countertop & breakfast bar seating, recessed pot lighting, custom white cabinetry & a tile backsplash to match. A brand-new stainless steel Frigidaire appliance package completes this chef's kitchen. The primary bedroom offers dual closets, a huge window overlooking the backyard and a 3pc ensuite with a quartz vanity, stand-alone glass shower & lux tile flooring. Two additional large bedrooms (each with big window & spacious closet) share a 5pc bathroom featuring a dual-sink quartz vanity, tub/shower combo, tile flooring & a linen closet for extra convenience. The basement adds incredible value with a separate entrance through the attached oversized-double garage, and large windows that make the lower level exceptionally bright & open. Here you will find an inviting rec room with a brick fireplace & custom wet bar, fit for functionality and entertainment. This part of the home provides enhanced quality of living with additional 2 large bedrooms and a 3pc bathroom. Furnace room with new high-efficiency Midea washer & dryer complete the lower level. New high-grade vinyl plank flooring run throughout the whole house. This home boasts an enormous backyard with space for RV and a quiet location fronting onto green space. Within walking distance to schools, transit, parks, and just minutes from Crowfoot amenities and shopping., 15-min commute to DT Core. Check out the spec sheet for more detail. This is a rare find - a large home on a large lot ready for you to move in!
Property Description
7032 78 Street, Calgary, Alberta, T3B 4H9
Property type
Detached
Lot size
N/A acres
Style
Bi-Level
Approx. Area
N/A Sqft
Home Overview
Last check for updates
Virtual tour
N/A
Basement information
Separate/Exterior Entry,Finished,Full
Building size
N/A
Status
In-Active
Property sub type
Maintenance fee
$0
Year built
--
Walk around the neighborhood
7032 78 Street, Calgary, Alberta, T3B 4H9Nearby Places

Shally Shi
Sales Representative, Dolphin Realty Inc
English, Mandarin
Residential ResaleProperty ManagementPre Construction
Mortgage Information
Estimated Payment
$0 Principal and Interest
 Walk Score for 7032 78 Street
Walk Score for 7032 78 Street

Book a Showing
Tour this home with Angela
Frequently Asked Questions about 78 Street
See the Latest Listings by Cities
1500+ home for sale in Ontario
