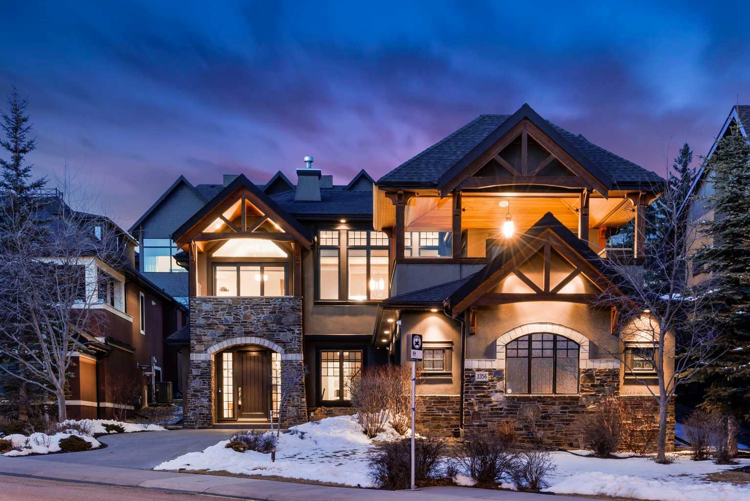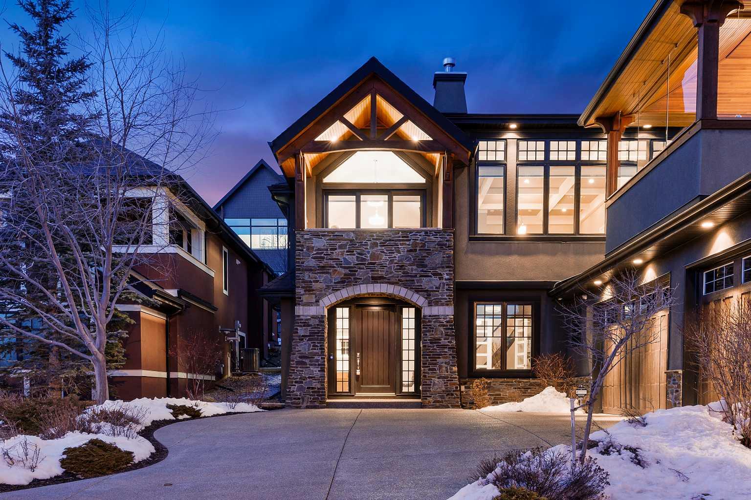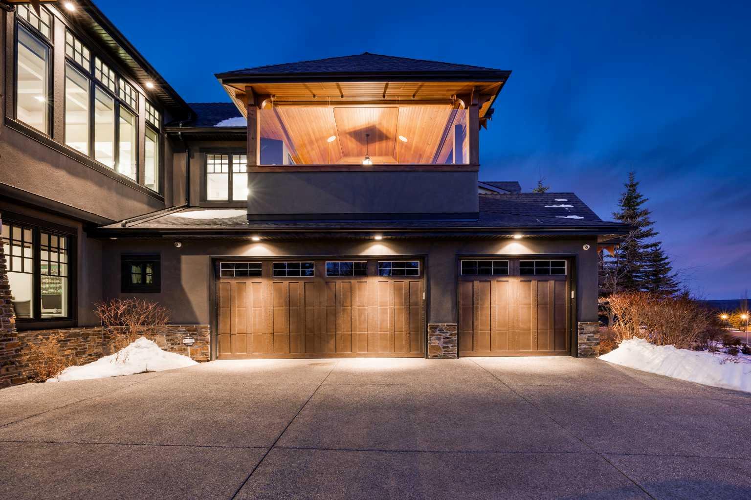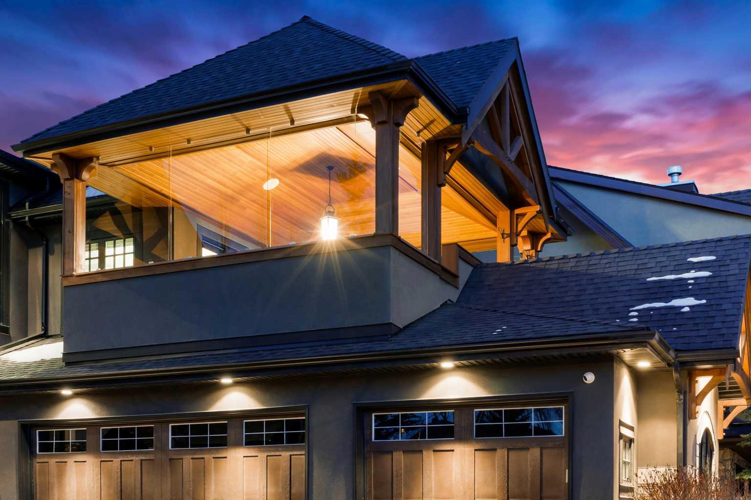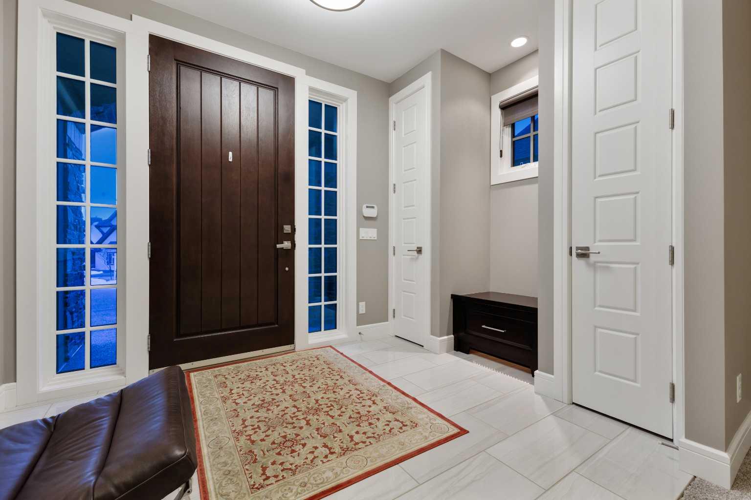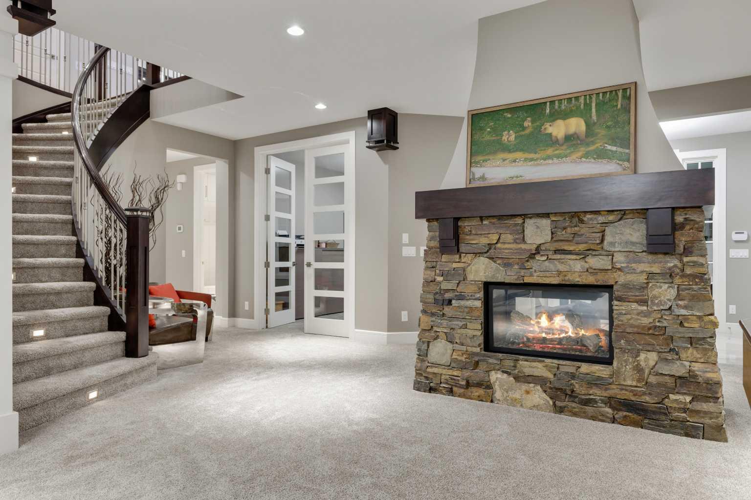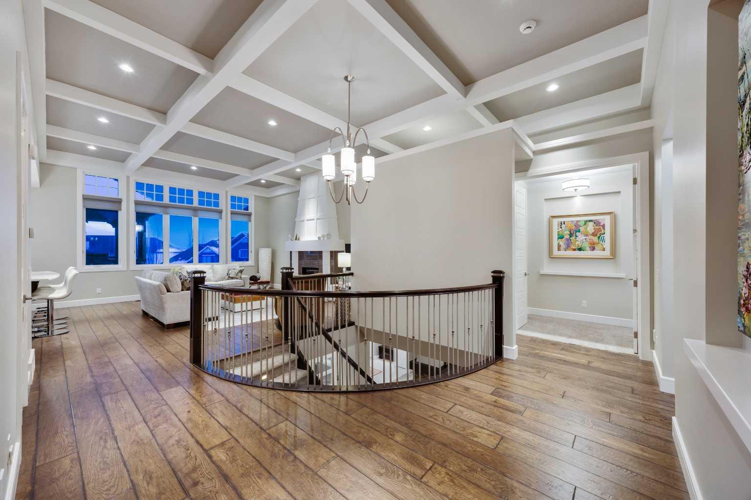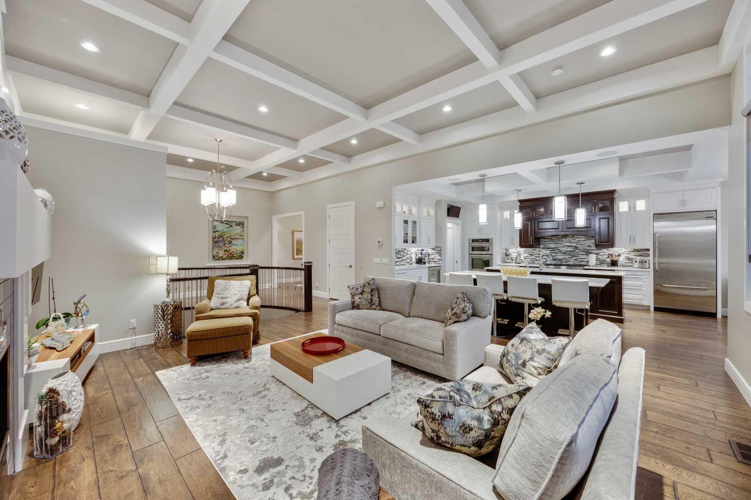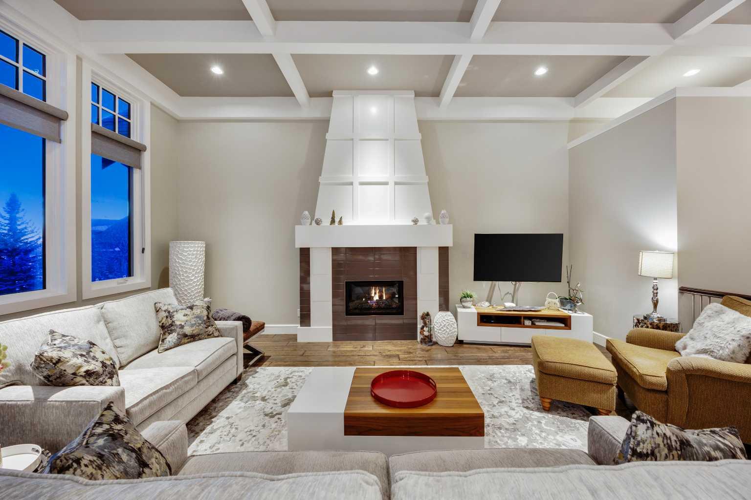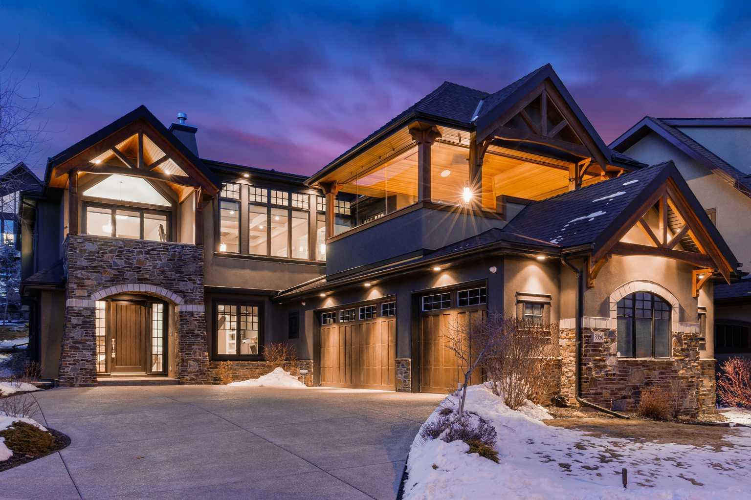
List Price: $1,747,000
3356 77 Street, Calgary W, Alberta, T3H 5N1
- By Royal LePage Mission Real Estate
Detached|MLS - #|Active
4 Bed
5 Bath
Client Remarks
Welcome to 3356 77 Street SW, a stunning hillside reverse bungalow located in the desirable Springbank Hill community. This exceptional home features a spacious Lanai outdoor living area with vaulted cedar ceilings, a fireplace, and is situated above a heated, three-car garage with epoxy flooring.
As you enter the walk-out basement, you'll be greeted by a striking double-sided fireplace that separates the large foyer from the expansive recreation room. The family room, with its built-in shelving, offers a wet bar equipped with a dishwasher, microwave, and beverage fridge. Just down the hall, you'll find easy access to the elevator, a wine cellar, two bedrooms with ensuite bathrooms, a mudroom leading to the garage, abundant built-in storage, and a spacious office with French doors. The basement also boasts cozy carpeted floors and heated flooring for added comfort.
Ascending the curved staircase to the main level, you'll be welcomed into an open-concept layout with gleaming hardwood floors. The kitchen is a dream, featuring dual islands, in-cabinet lighting, quartz countertops, stainless Jenn-Air appliances, double built-in ovens, and a breakfast nook that opens to the Lanai. A large butler's pantry leads to the dining room, accented with ambient lighting. The kitchen flows seamlessly into the living room, where 12-foot beamed ceilings and a double-sided fireplace (shared with the master bedroom) create a grand atmosphere.
The main level also includes a beautiful powder room, another bedroom with an ensuite, and the laundry room, which offers direct access to the beautifully landscaped backyard.
The luxurious master suite offers a vaulted hip ceiling, its own private balcony with partial mountain views, plush carpeting, a walk-in closet, and a fireplace shared with the living room. The spa-like ensuite is a sanctuary, featuring a separated double vanity with under-counter lighting, a soaking tub, a spacious shower with a built-in bench, and a separate toilet area.
This home is equipped with top-of-the-line features including central air conditioning, a security system, wired ceiling speakers in various locations, central vacuum, a tankless hot water heater, oversized electrical service, an irrigation system, and air purification.
Don’t miss out on this incredible opportunity to own your dream home! Contact us today to schedule a private viewing.
Property Description
3356 77 Street, Calgary, Alberta, T3H 5N1
Property type
Detached
Lot size
N/A acres
Style
Bungalow
Approx. Area
N/A Sqft
Home Overview
Basement information
Finished,Full,Walk-Out To Grade
Building size
N/A
Status
In-Active
Property sub type
Maintenance fee
$0
Year built
--
Walk around the neighborhood
3356 77 Street, Calgary, Alberta, T3H 5N1Nearby Places

Shally Shi
Sales Representative, Dolphin Realty Inc
English, Mandarin
Residential ResaleProperty ManagementPre Construction
Mortgage Information
Estimated Payment
$0 Principal and Interest
 Walk Score for 3356 77 Street
Walk Score for 3356 77 Street

Book a Showing
Tour this home with Shally
Frequently Asked Questions about 77 Street
See the Latest Listings by Cities
1500+ home for sale in Ontario
