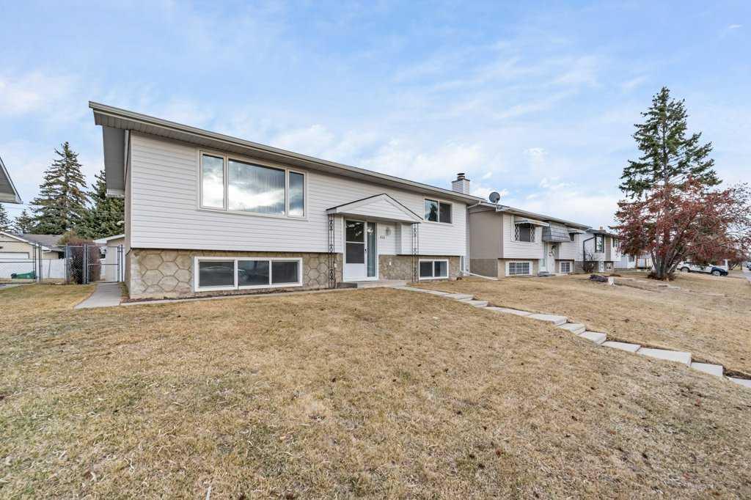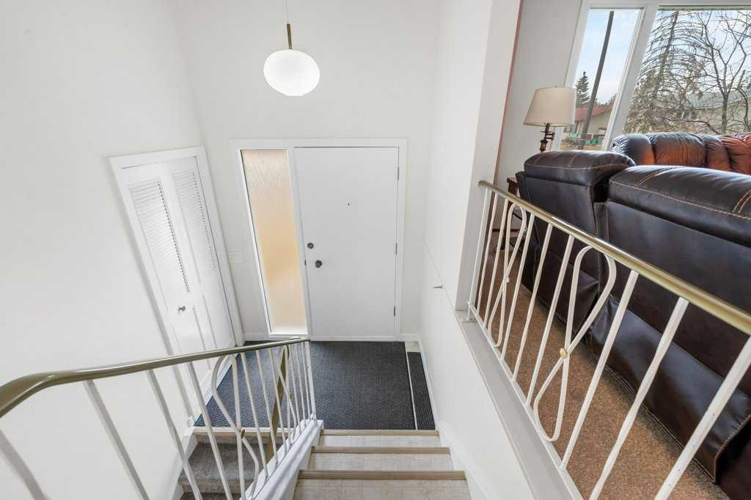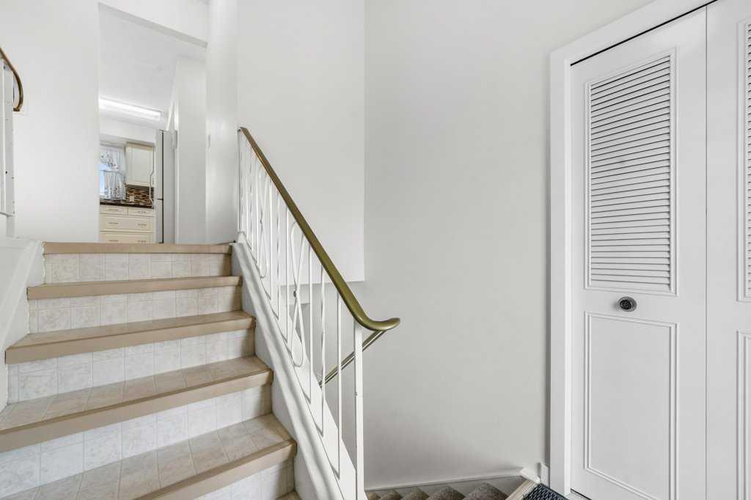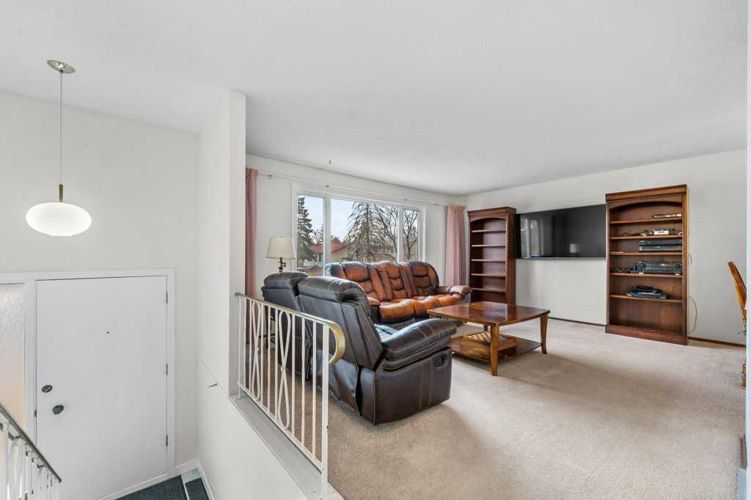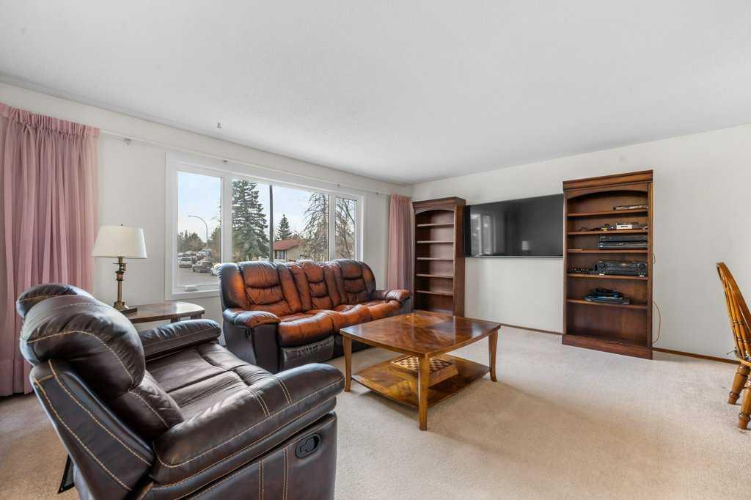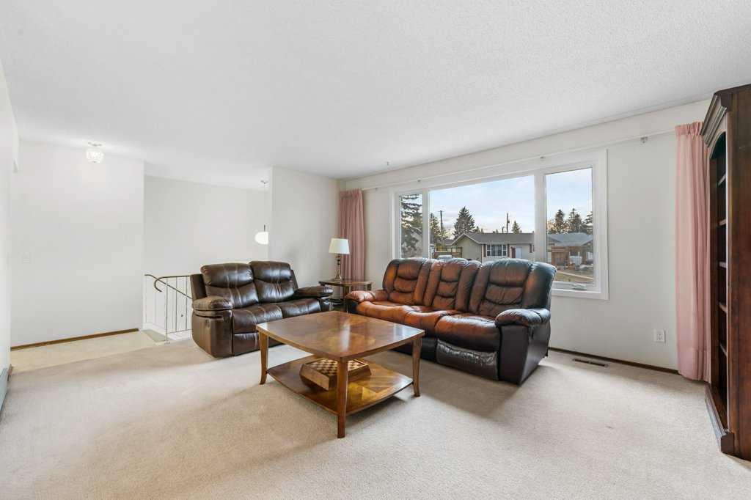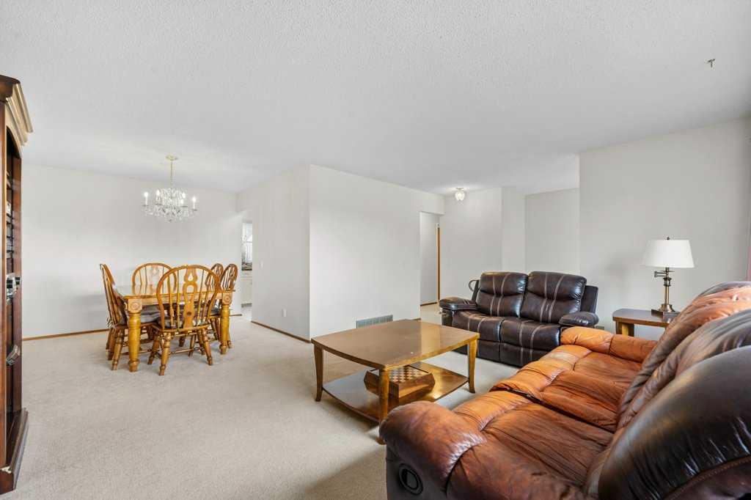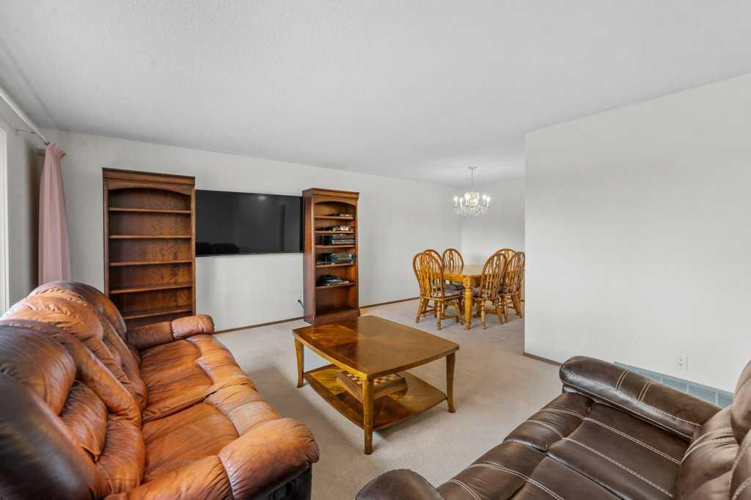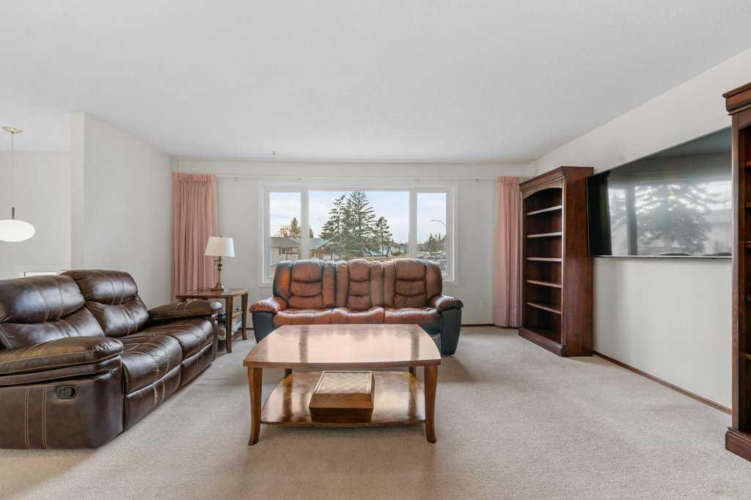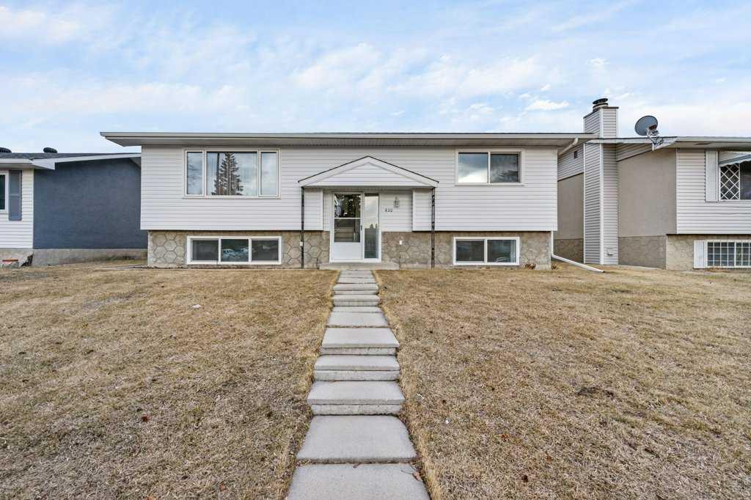
List Price: $549,900
620 55 Street, Calgary E, Alberta, T2A3R6
- By eXp Realty
Detached|MLS - #|Pending
3 Bed
2 Bath
Client Remarks
Welcome to this meticulously maintained and extensively upgraded home located on a quiet, family-friendly street in the desirable community of Penbrooke. Offering over 2,000 sqft of professionally developed living space
From the moment you arrive, you’ll notice the excellent curb appeal thanks to new siding, triple-glazed windows (80% replaced), and a thoughtfully landscaped yard complete with sprinkler system. Step inside and enjoy the comfort of central air conditioning, granite countertops, a high-efficiency furnace with new ductwork, and on-demand hot water. The home also features all new copper plumbing lines, ensuring peace of mind for years to come.
The main level is bright and open, featuring a modern white kitchen with granite countertops, a generous dining area perfect for hosting large gatherings, and a welcoming living room. 2 large bedrooms and a 4pc bathroom complete this floor. If you’re considering an open-concept layout, engineer reports are available to support removing the wall between the kitchen and living room.
The lower level has been recently and professionally developed with permits, including the installation of a steel beam (engineered and permitted) to remove teleposts—creating a functional, open layout. Large oversized windows flood the basement with natural light, and additional insulation in the ceiling creates an effective sound barrier between floors. The spacious laundry and rec room, offer the potential to be converted into a second kitchen, with rough-ins already in place, providing a great opportunity for a future legal or illegal suite. The oversized basement bedroom could also be converted into two separate bedrooms, with two large egress windows already in place. There is also tons of storage under the stairs with doors on opposite ends for ease of access.
The oversized 21’ x 24’ double garage is heated (with a new furnace) and includes a 60 amp panel and 220V service, ideal for power tools or workshop needs. There's also a rear gate for convenient RV parking. Enjoy evening BBQ's in your large east facing backyard that is complete with patio.
Backing directly onto a beautiful park, and just minutes from schools, shopping, restaurants, and major roadways, this home offers incredible value in a prime location.
Don’t miss your opportunity to own a move-in-ready, thoughtfully updated home with endless potential!
Property Description
620 55 Street, Calgary, Alberta, T2A3R6
Property type
Detached
Lot size
N/A acres
Style
Bi-Level
Approx. Area
N/A Sqft
Home Overview
Basement information
Finished,Full
Building size
N/A
Status
In-Active
Property sub type
Maintenance fee
$0
Year built
--
Walk around the neighborhood
620 55 Street, Calgary, Alberta, T2A3R6Nearby Places

Shally Shi
Sales Representative, Dolphin Realty Inc
English, Mandarin
Residential ResaleProperty ManagementPre Construction
Mortgage Information
Estimated Payment
$0 Principal and Interest
 Walk Score for 620 55 Street
Walk Score for 620 55 Street

Book a Showing
Tour this home with Shally
Frequently Asked Questions about 55 Street
See the Latest Listings by Cities
1500+ home for sale in Ontario
