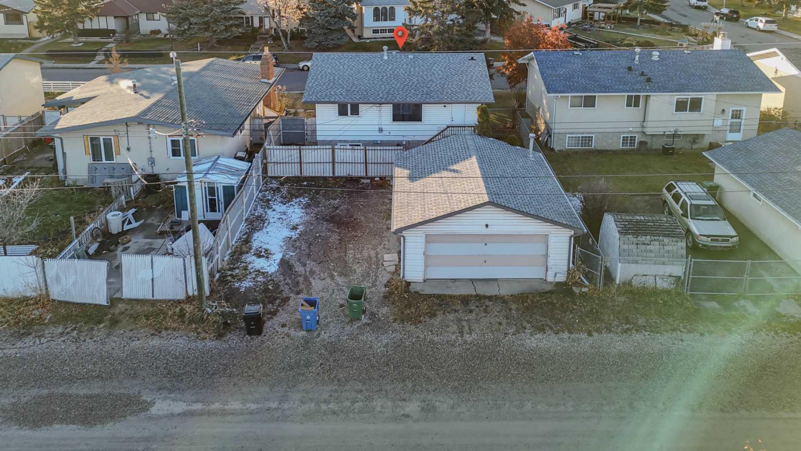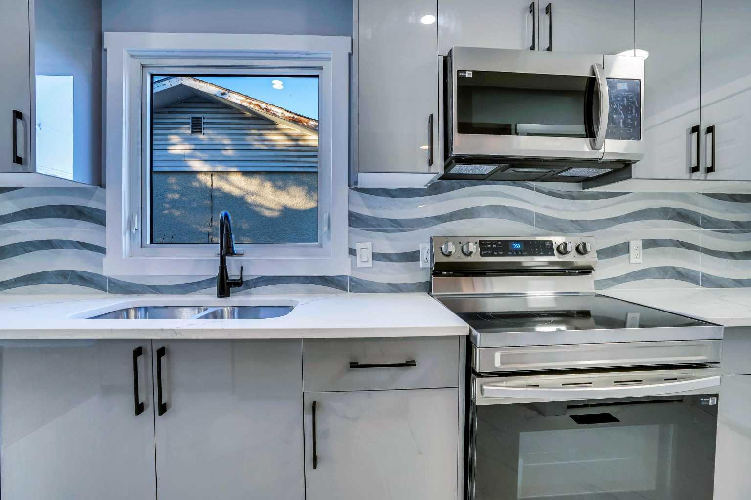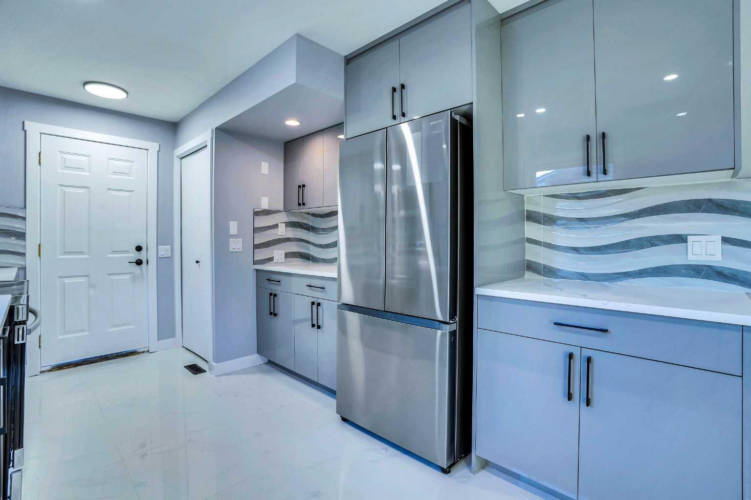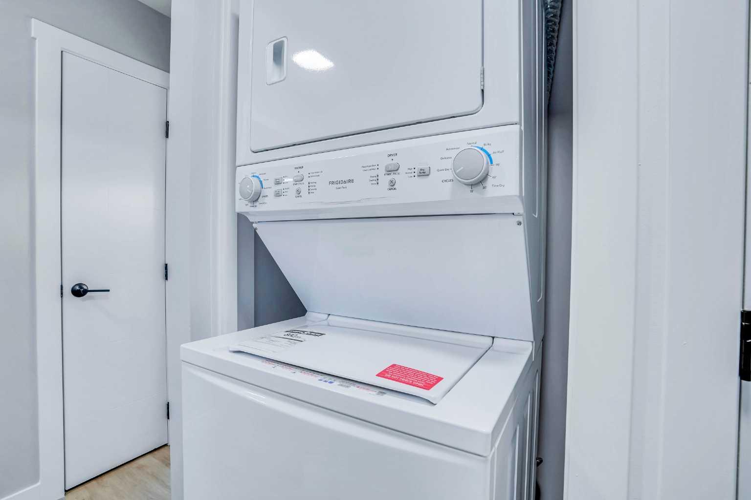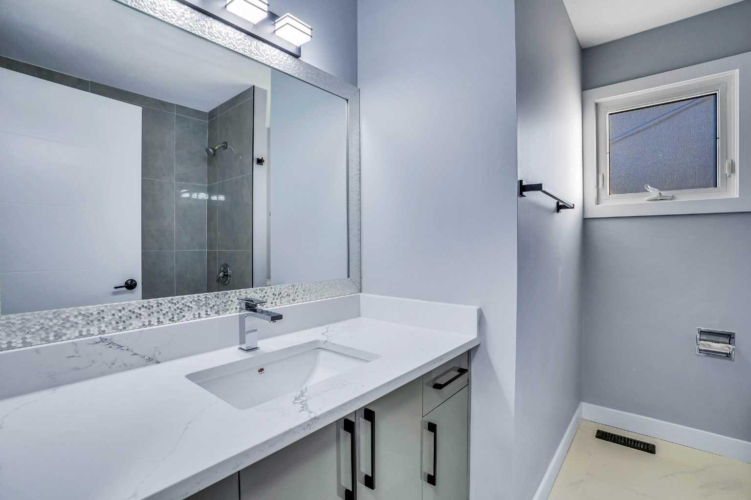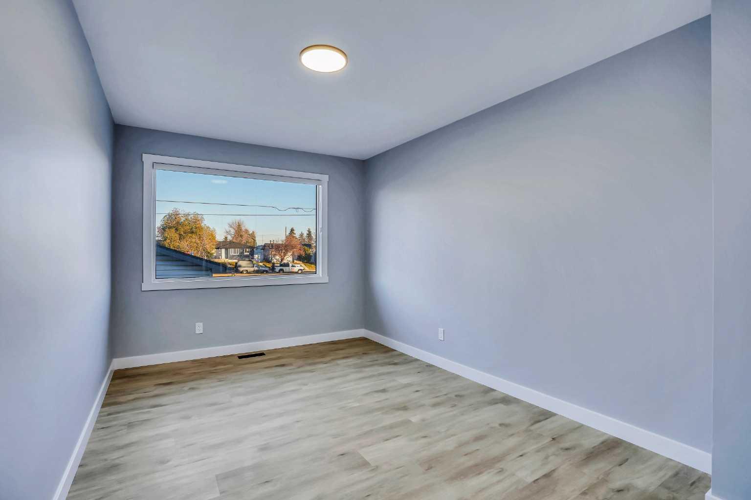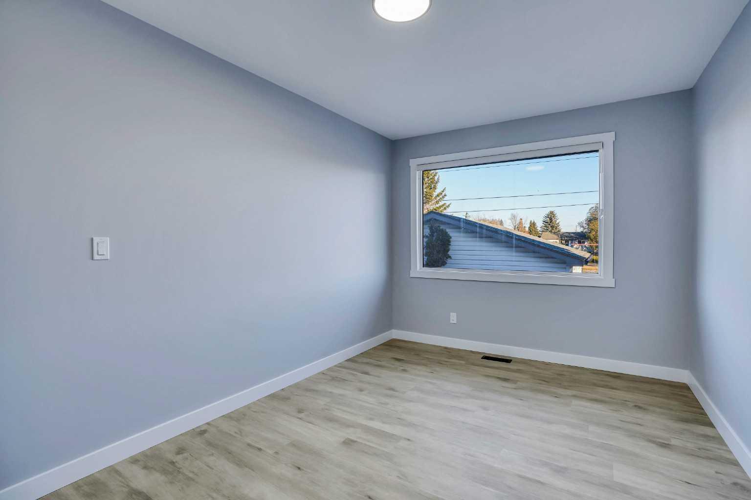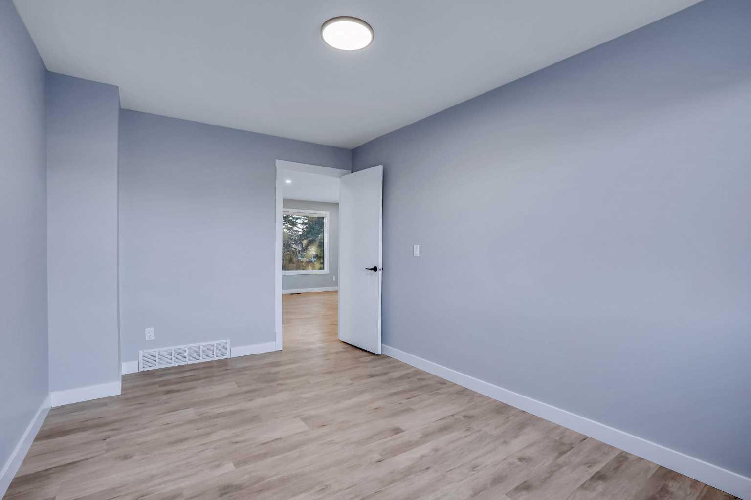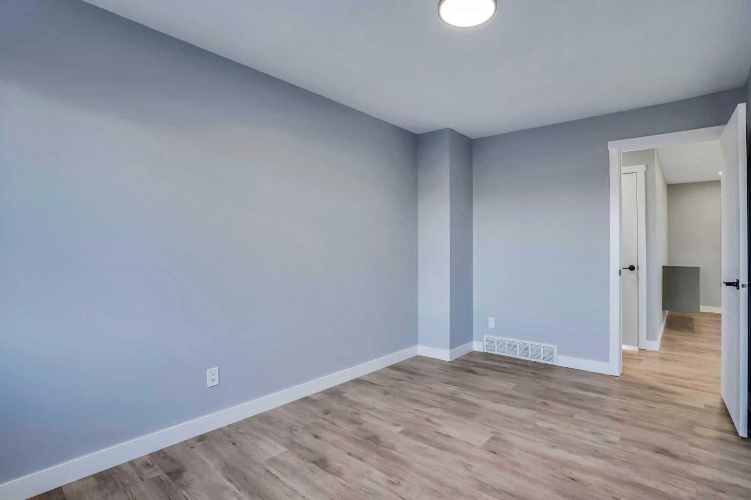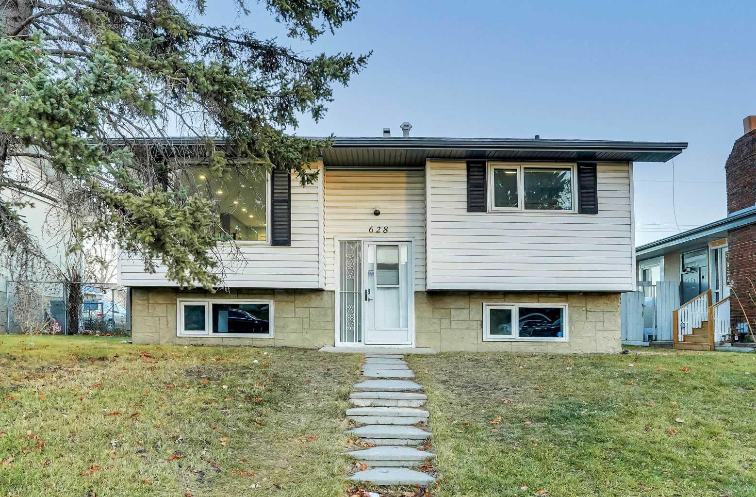
Client Remarks
Welcome to this spacious and well-maintained bi-level home, with a total living area of over 1800 square feet, perfect for a growing family or as an investment opportunity! The main floor boasts two comfortable bedrooms and a den (which can be used as bedroom by making the window egress) , a generously sized kitchen complete with all appliances, and a bright and airy living room that flows seamlessly into a dedicated dining area – ideal for family gatherings and entertaining.
The basement offers additional flexibility with two more bedrooms, a washroom, a cozy living area, and a second kitchen. Please note, the basement suite is non-conforming.
This house is completely renovated with brand new appliances on main floor and used appliances in basement suite (Illegal).
This home also features a huge double garage, with garage heater, providing ample space for vehicles, storage, or a workshop setup. Situated in a convenient location, it’s within close proximity to playgrounds, schools, and shopping areas, making it a practical choice for families. Don’t miss the opportunity to make this versatile home your own!
Property Description
628 55 Street, Calgary, Alberta, T2A 3R6
Property type
Detached
Lot size
N/A acres
Style
Bi-Level
Approx. Area
N/A Sqft
Home Overview
Basement information
Separate/Exterior Entry,Finished,Full
Building size
N/A
Status
In-Active
Property sub type
Maintenance fee
$0
Year built
--
Walk around the neighborhood
628 55 Street, Calgary, Alberta, T2A 3R6Nearby Places

Shally Shi
Sales Representative, Dolphin Realty Inc
English, Mandarin
Residential ResaleProperty ManagementPre Construction
Mortgage Information
Estimated Payment
$0 Principal and Interest
 Walk Score for 628 55 Street
Walk Score for 628 55 Street

Book a Showing
Tour this home with Shally
Frequently Asked Questions about 55 Street
See the Latest Listings by Cities
1500+ home for sale in Ontario
