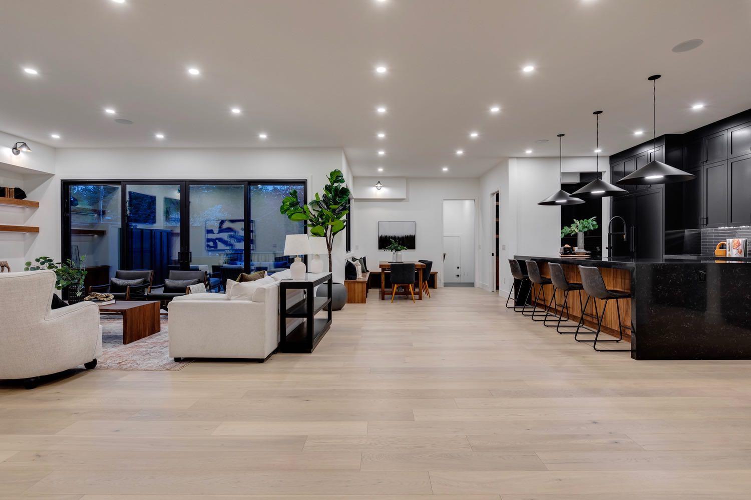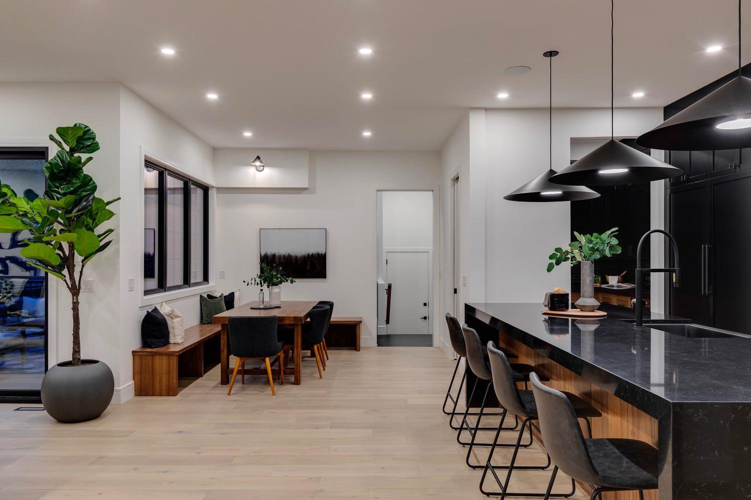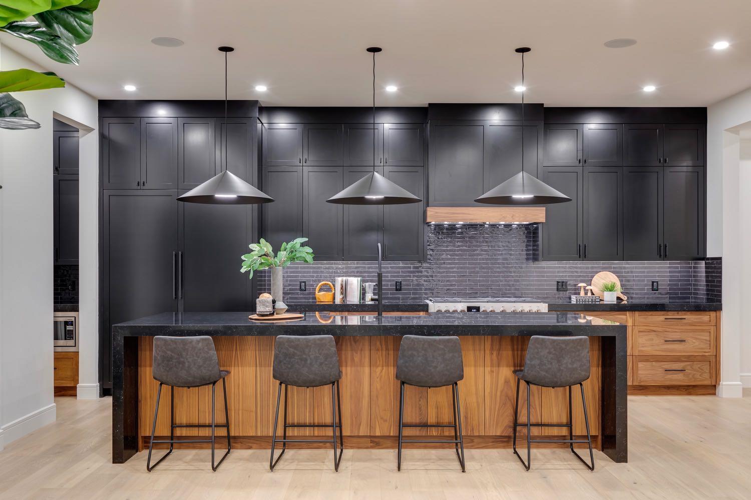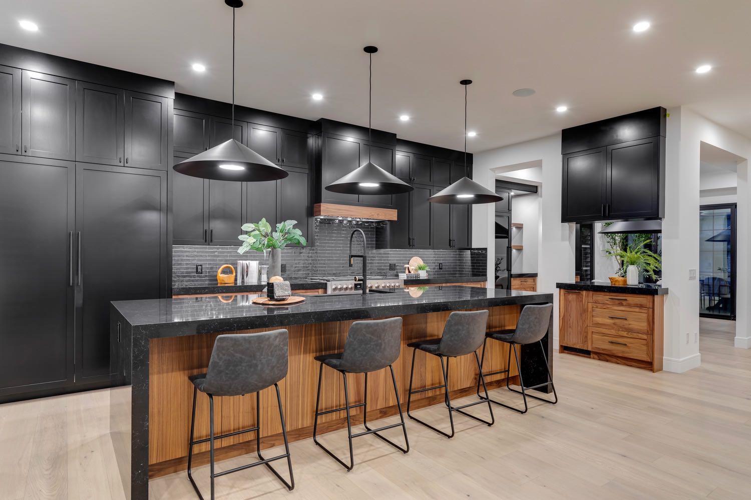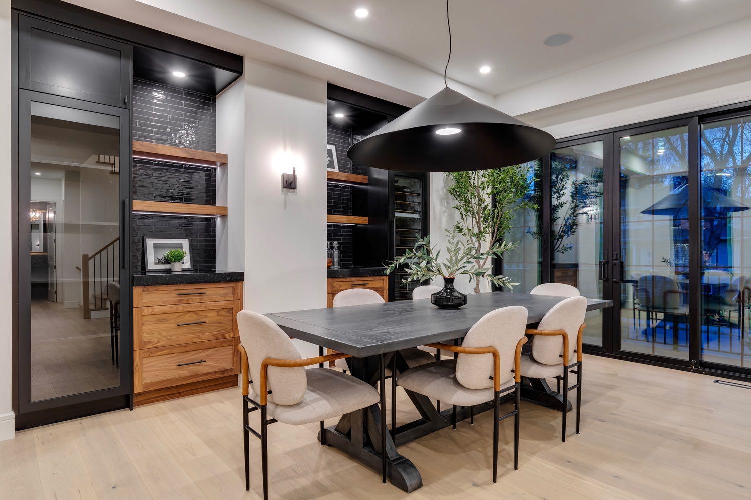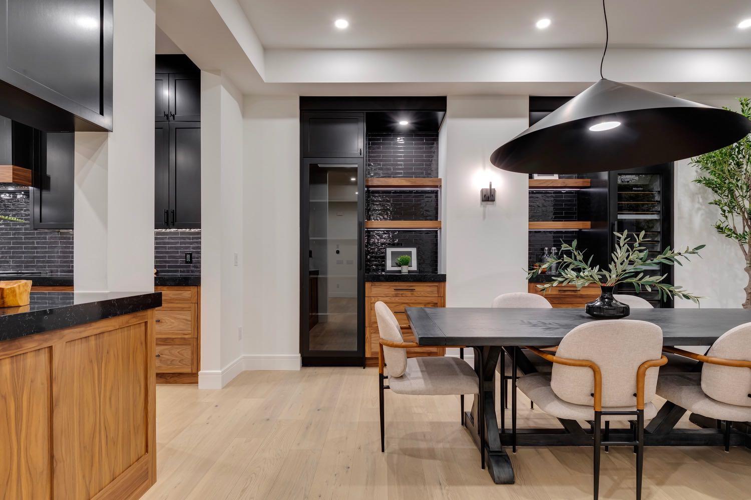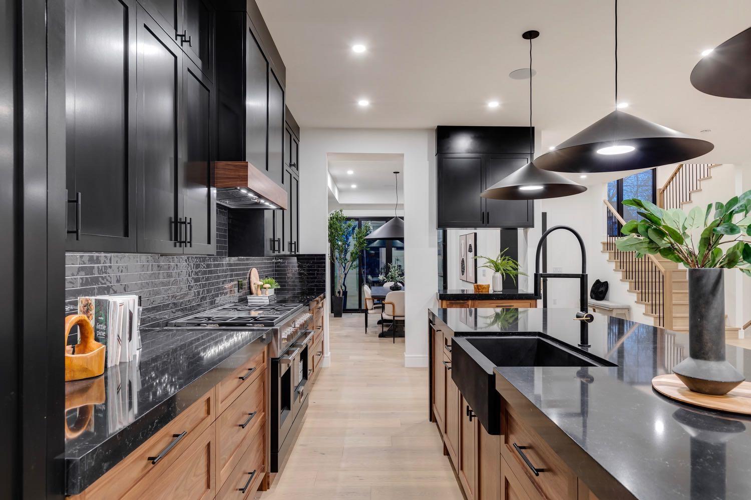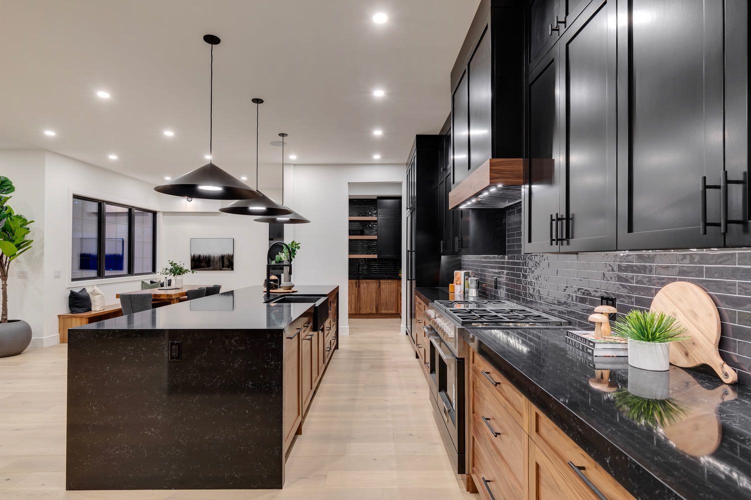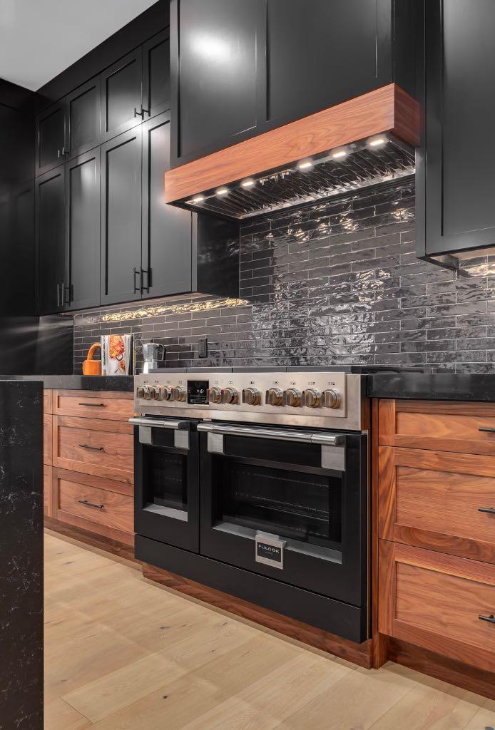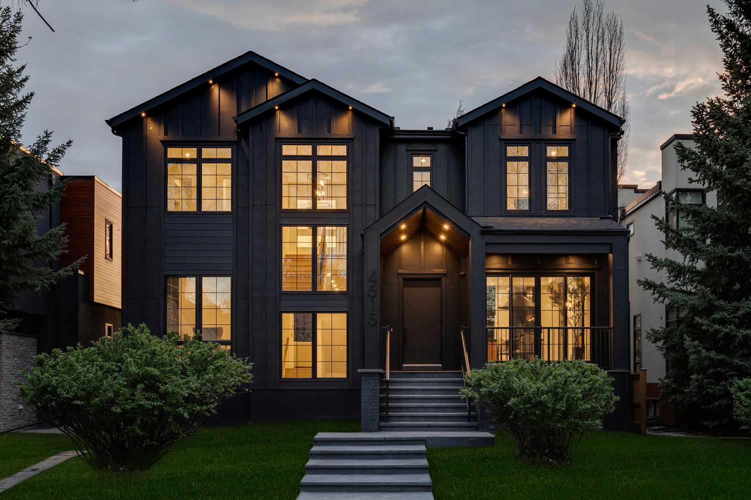
List Price: $3,390,000
4515 4A Street, Calgary CC, Alberta, T2S 1Z8
- By RE/MAX Realty Professionals
Detached|MLS - #|Active
5 Bed
6 Bath
Client Remarks
Welcome to 4515 4A Street SW located in the highly desirable community of Elboya, situated on a quiet street just steps away from Stanley Park & the Elbow River. This executive home is the latest creation of Ocean Home Construction Inc. A one of a kind masterpiece that boasts over 5700 sqft of developed living space. The main floor consists of a Living Room, Dining Room, Kitchen, Breakfast Nook, Office, Powder Room, Mudroom/Laundry Room & Utility. With soaring 10’ ceilings, engineered hardwood, Italian 24x24 tiles, Bentley 48” gas fireplace, quartz counter-tops & a $80,000 appliance package, the main floor is jaw dropping. The kitchen is a Chefs dream with a 48” Fulgor Milano gas range, two Miele dishwashers, a Scotsman craft ice maker, Miele 60” fridge/freezer combo, and a Miele 24” full height Wine Cooler all wrapped in beautiful black and walnut cabinetry. Upstairs you will find 3 bedrooms each with their own en-suites, a 2nd laundry room, & a private office off the Primary. The Primary en-suite is a show stopper, with heated floors, quartz counter-tops, Spanish tiles, Kohler fixtures & a wet room with dual rain showers & soaker tub. The walk-in closet is a dream with walnut cabinetry, make-up table & quartz island. The magic continues with a fully developed basement with radiant in-floor heating that consists of a custom wine room with glass doors & walnut shelves, a wet-bar with its own ice maker & dishwasher, a large entertainment room wired for 9.1 sound, a gym, two more bedrooms, a large storage room, and another full bath with steam shower, and a custom built sauna with lighting. Outside you will find a large private deck with composite flooring, gas for BBQ & a linear outdoor fireplace. The oversized double attached garage has been fully finished, painted, & heated. Builder is currently adding additional landscaping to front and back of home as well as stairs from the deck to the backyard. FEATURES INCLUDE: ENGINEERED HARDWOOD THROUGHOUT, ITALIAN & SPANISH TILES, QUARTZ COUNTER-TOPS, MIELE APPLIANCES, TWO FIREPLACES, 10’ CEILINGS, WINE ROOM, WET-BAR, STEAM ROOM, SAUNA, GYM, TWO LAUNDRIES, TWO OFFICES, COMPOSITE DECK WITH GAS & FIREPLACE, HEATED ATTACHED OVERSIZED DOUBLE GARAGE, PROGRESSIVE 10 YEAR NEW HOME WARRANTY
Property Description
4515 4A Street, Calgary, Alberta, T2S 1Z8
Property type
Detached
Lot size
N/A acres
Style
2 Storey
Approx. Area
N/A Sqft
Home Overview
Basement information
Finished,Full
Building size
N/A
Status
In-Active
Property sub type
Maintenance fee
$0
Year built
--
Walk around the neighborhood
4515 4A Street, Calgary, Alberta, T2S 1Z8Nearby Places
Mortgage Information
Estimated Payment
$0 Principal and Interest
 Walk Score for 4515 4A Street
Walk Score for 4515 4A Street

Book a Showing
Frequently Asked Questions about 4A Street
See the Latest Listings by Cities
1500+ home for sale in Ontario
