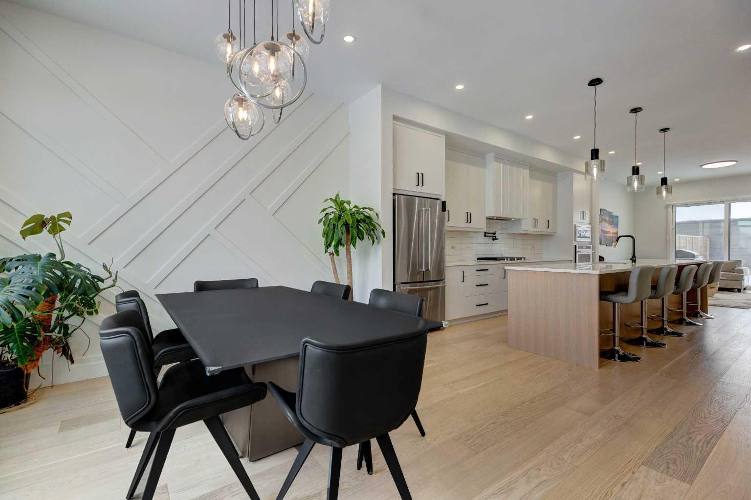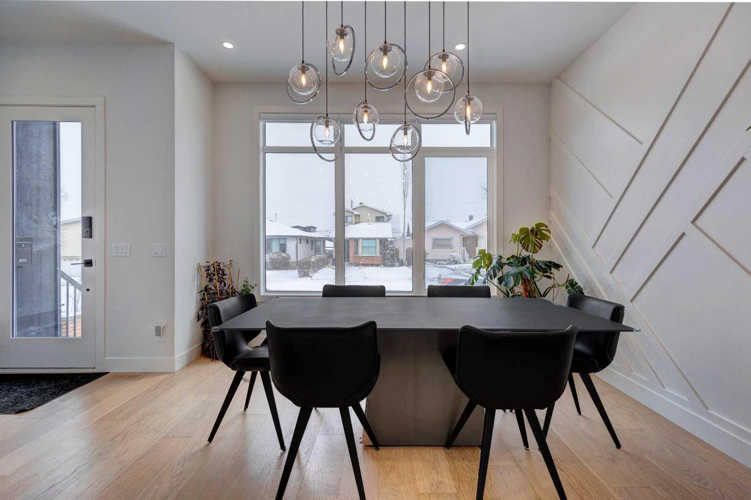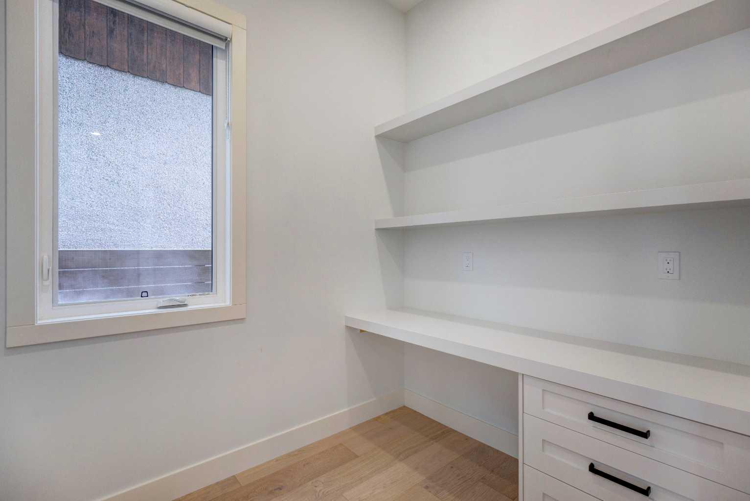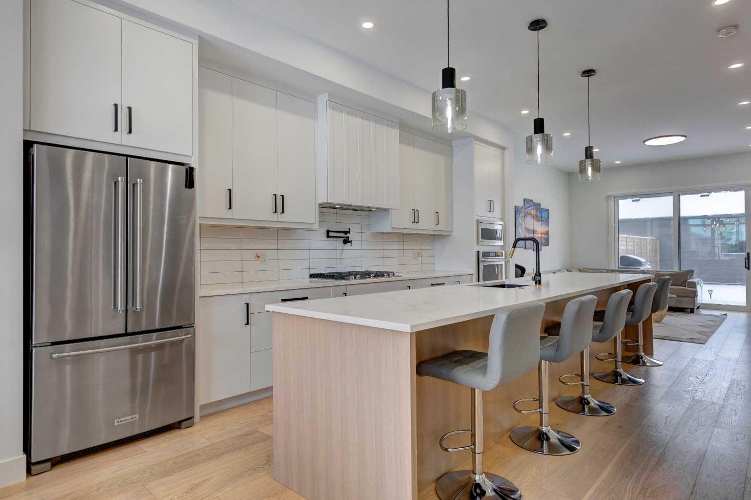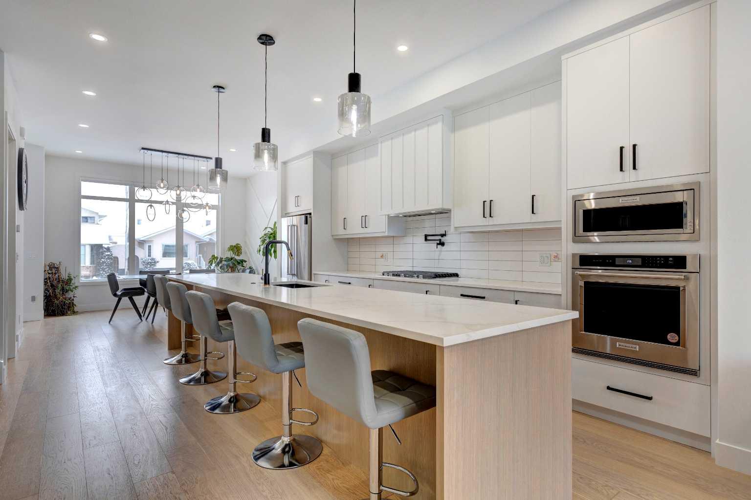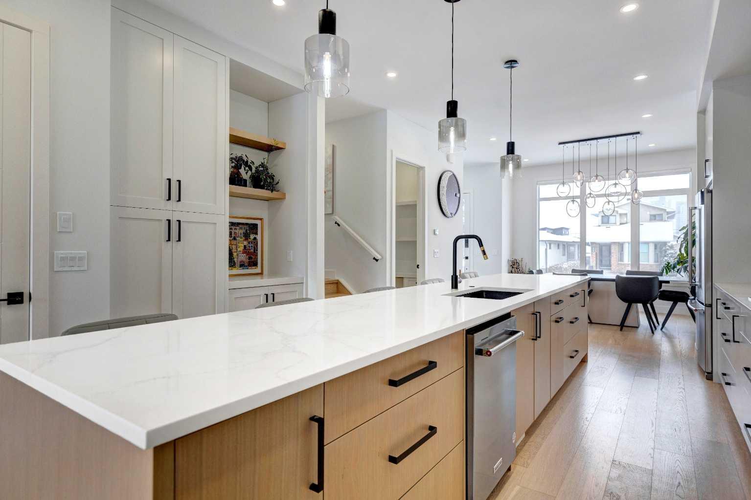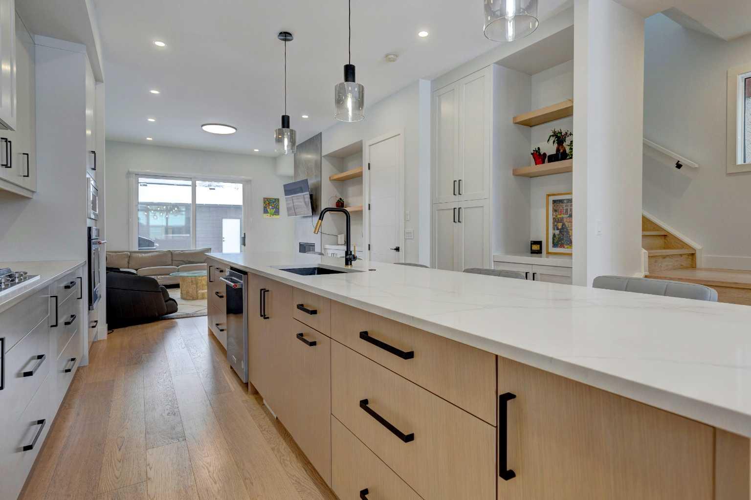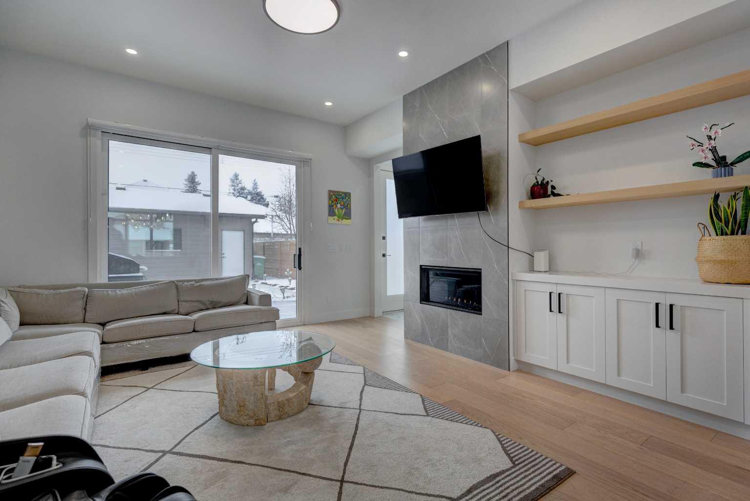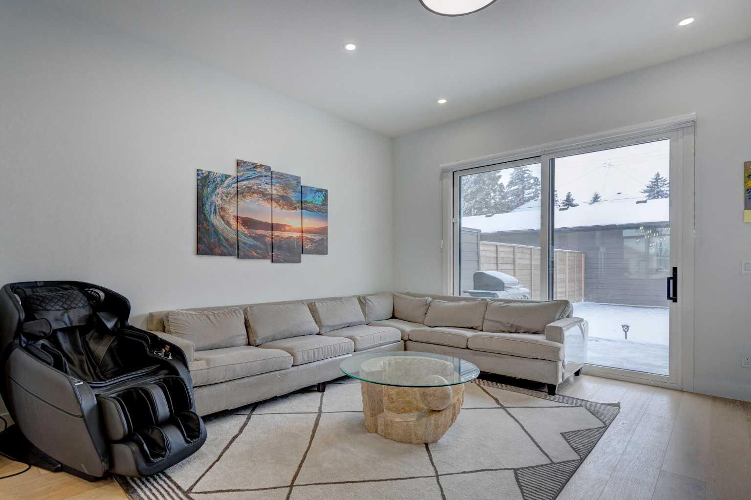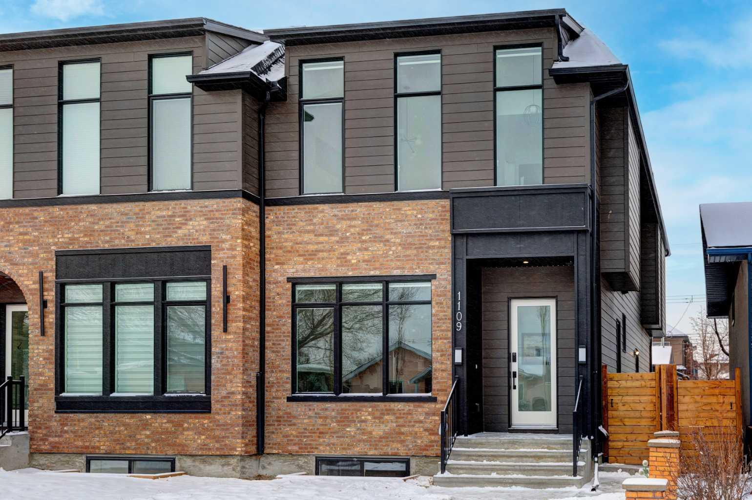
List Price: $1,064,800
1109 41 Street, Calgary W, Alberta, T3C 1X5
- By Century 21 Bamber Realty LTD.
Semi Detached (Half Duplex)|MLS - #|Active
5 Bed
5 Bath
Client Remarks
HOME SWEET HOME! Welcome to this spectacular home that was CUSTOM-BUILT in 2023 situated in the sought-after inner-city community of Rosscarrock on a quiet, family-friendly street. This luxurious home is the full package offering 5 bedrooms, 4.5 bathrooms, CENTRAL AIR CONDITIONING, 3,037+ SQFT of thoughtfully upgraded living space throughout and a LEGAL BASEMENT SUITE. Heading inside past the charming curb appeal you will be impressed by the stunning, open concept floor plan boasting a 2 piece vanity bathroom, office/den, a spacious foyer, mudroom, formal dining area, sun-drenched living room with oversized windows, an extraordinary floor to ceiling tile fireplace and wonderful built-in shelving/drawers and the gourmet chef’s kitchen that is built for entertaining with quartz countertops, a sprawling quartz center island with an eating bar, tons of gleaming white cabinet space, convenient pantry, built-in nook and a premium stainless steel appliance package with a built-in gas range. Heading upstairs you will find a laundry room and 3 bedrooms all with ensuite bathrooms. One of the generous sized bedrooms offers a 4 piece ensuite bathroom with a walk-in closet, while the other offers a 4 piece ensuite with a built-in wardrobe closet. The dreamy master retreat contains TWO WALK-IN CLOSETS and a spa-like 5 piece ensuite bathroom with in-floor heating, a relaxing soaker tub, double vanity sinks and a stunning, private shower with a built-in bench. Downstairs is the perfect rental helper with a LEGAL SUITE offering two full bedrooms, a gorgeous 4 piece bathroom, in-flooring heating, a private laundry room, a spacious living room and a chic kitchen with stainless steel appliances, granite countertops and a beautiful granite island. Outside, you will find a large concrete patio that's perfect for hosting and BBQ’ing, a beautifully landscaped and fenced backyard and a double detached garage. This amazing central location is walking distance to all major amenities including Westbrook LRT, bus stops, Westbrook Mall and other shopping, schools, playgrounds, popular bars/restaurants with easy access to Bow Trail, 17th Ave SW and Sarcee Trail. MUST VIEW! Book your private viewing today!
Property Description
1109 41 Street, Calgary, Alberta, T3C 1X5
Property type
Semi Detached (Half Duplex)
Lot size
N/A acres
Style
2 Storey,Attached-Side by Side
Approx. Area
N/A Sqft
Home Overview
Basement information
Separate/Exterior Entry,Full,Suite
Building size
N/A
Status
In-Active
Property sub type
Maintenance fee
$0
Year built
--
Walk around the neighborhood
1109 41 Street, Calgary, Alberta, T3C 1X5Nearby Places

Shally Shi
Sales Representative, Dolphin Realty Inc
English, Mandarin
Residential ResaleProperty ManagementPre Construction
Mortgage Information
Estimated Payment
$0 Principal and Interest
 Walk Score for 1109 41 Street
Walk Score for 1109 41 Street

Book a Showing
Tour this home with Angela
Frequently Asked Questions about 41 Street
See the Latest Listings by Cities
1500+ home for sale in Ontario
