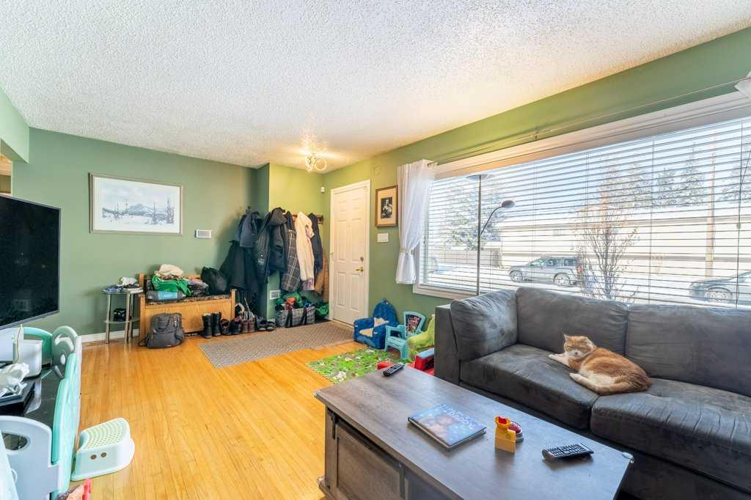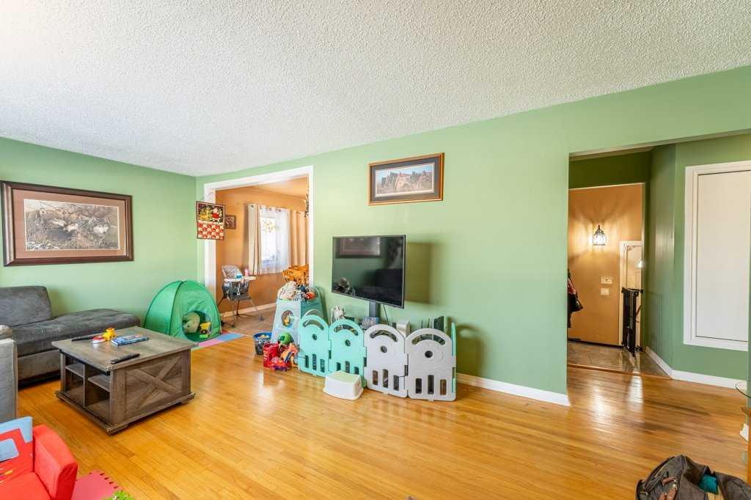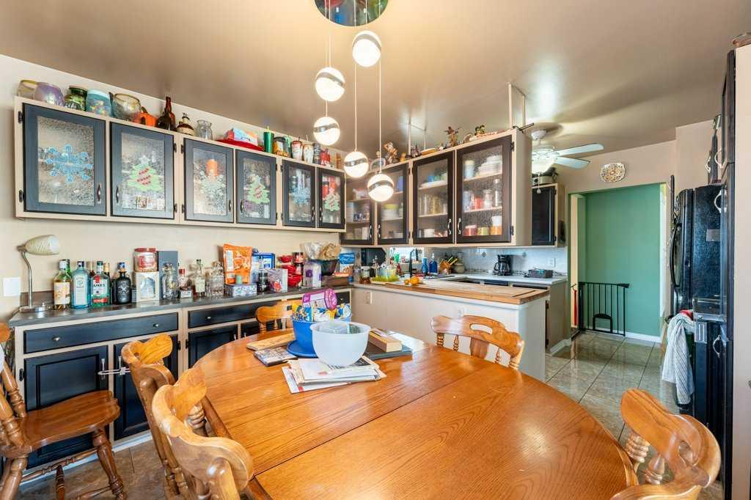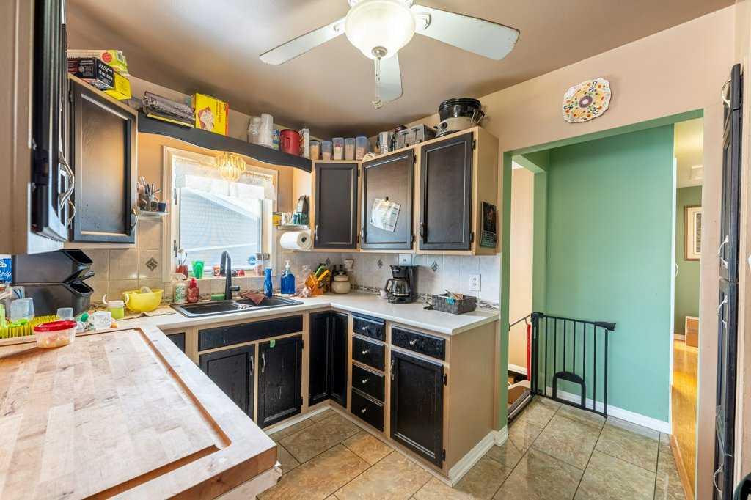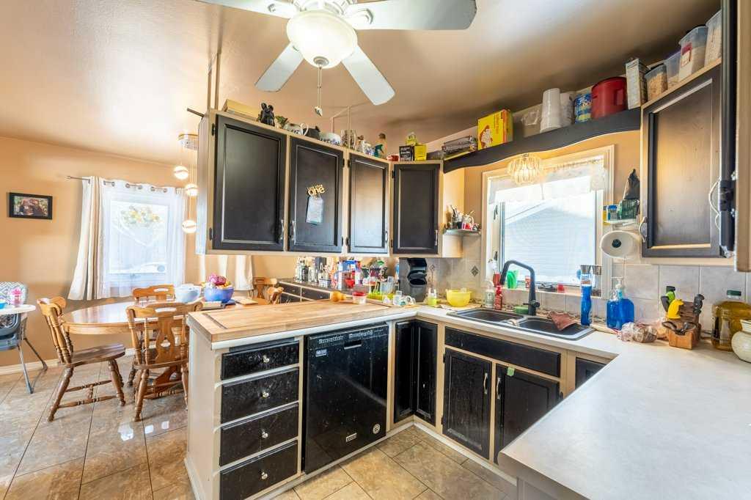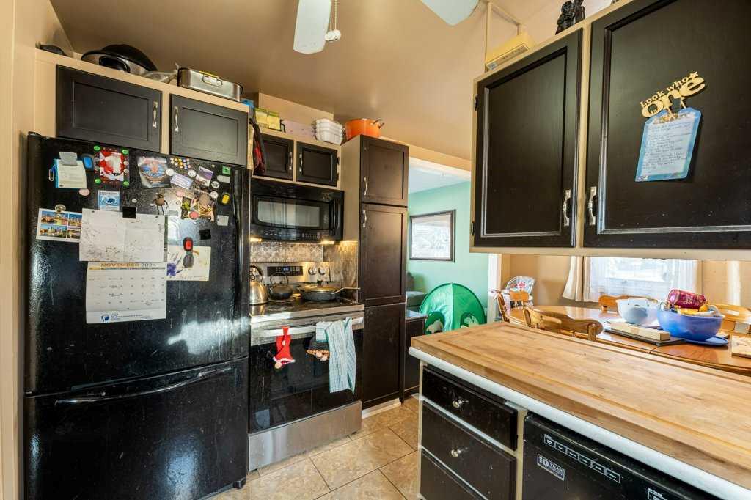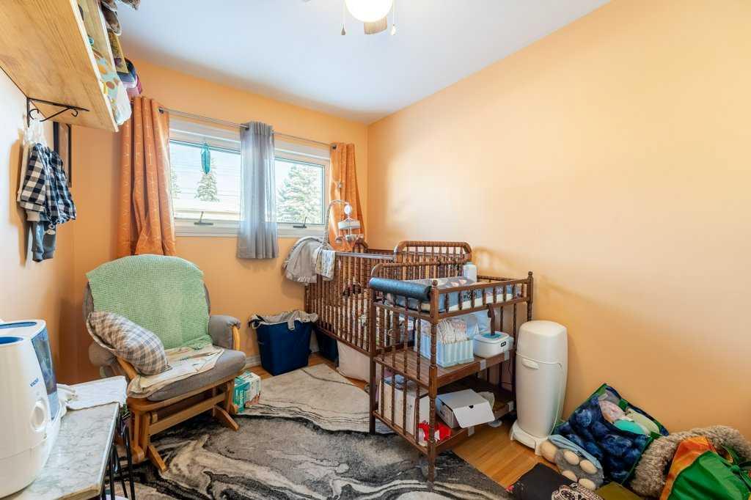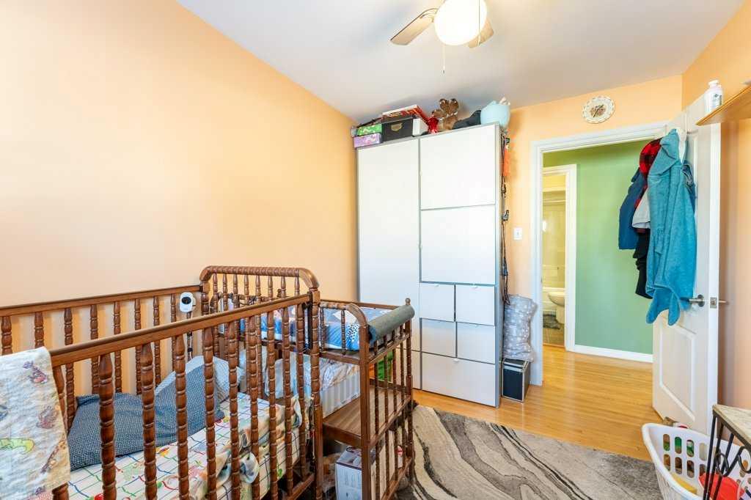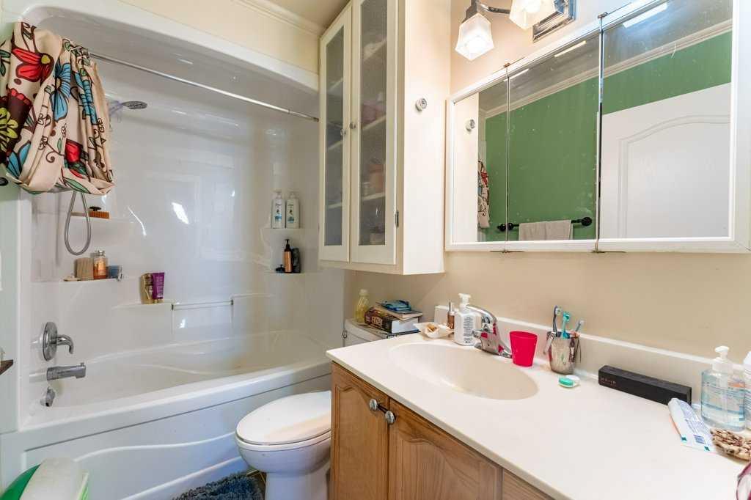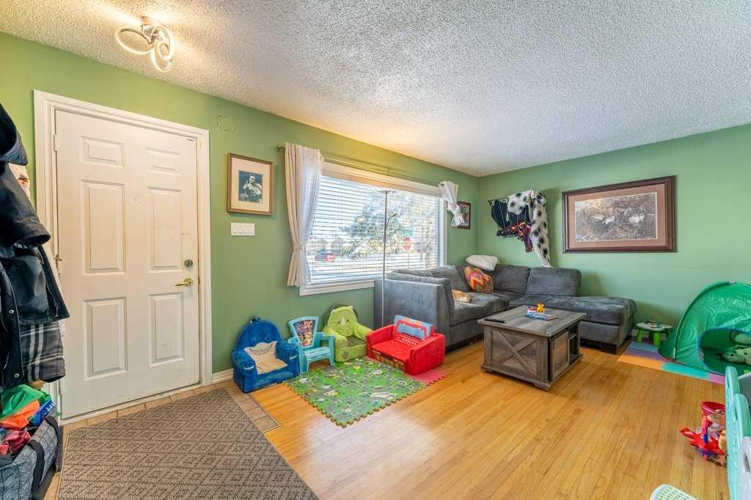
Client Remarks
Wow! Check out this fantastic bungalow complete with Separate Entrance and a GIANT 4 car Garage featuring a dream Workshop and loft area with lift. This 3 Bedroom home is conveniently located on a huge R-C2 ZONED 52’ x 125’ lot welcomes you with beautiful hardwood floors into your bright and sunny main living area. The kitchen offers a ton of cupboard and counter space, spacious dinning area, and gleaming tile floors. The fully finished basement with separate entrance opens to a large family room and summer kitchen with the potential for an illegal suite. In the summer on those hot days enjoy your homes Air-conditioning and a sheltered sunroom allows you to enjoy your yard even when it rains. The fire pit is a perfect gathering place for summer nights with friends or a hot-chocolate around the fire in the winter. Topping it all off with a total of up to 10 off-Street parking spots with the amazing, heated 4 car garage with a workshop and Upper Level Loft area to take a break or just admire your favorite projects. Call Today to book your private viewing.
Property Description
1101 40 Street, Calgary, Alberta, T2A 1J7
Property type
Detached
Lot size
N/A acres
Style
Bungalow
Approx. Area
N/A Sqft
Home Overview
Basement information
Separate/Exterior Entry,Finished,Full
Building size
N/A
Status
In-Active
Property sub type
Maintenance fee
$0
Year built
--
Walk around the neighborhood
1101 40 Street, Calgary, Alberta, T2A 1J7Nearby Places

Shally Shi
Sales Representative, Dolphin Realty Inc
English, Mandarin
Residential ResaleProperty ManagementPre Construction
Mortgage Information
Estimated Payment
$0 Principal and Interest
 Walk Score for 1101 40 Street
Walk Score for 1101 40 Street

Book a Showing
Tour this home with Shally
Frequently Asked Questions about 40 Street
See the Latest Listings by Cities
1500+ home for sale in Ontario
