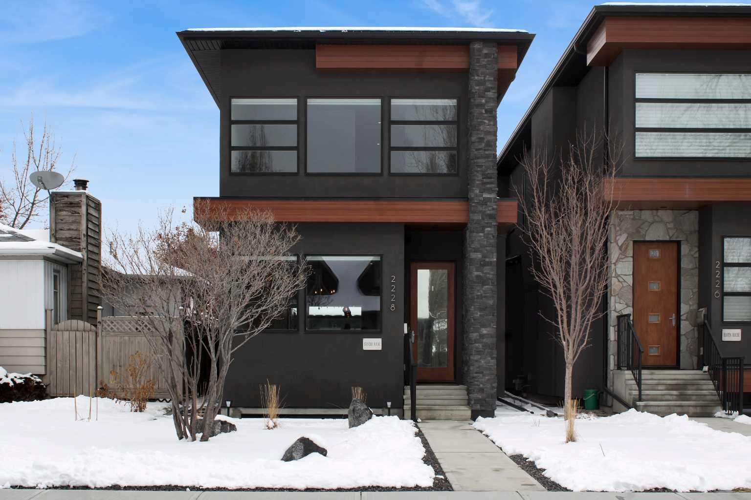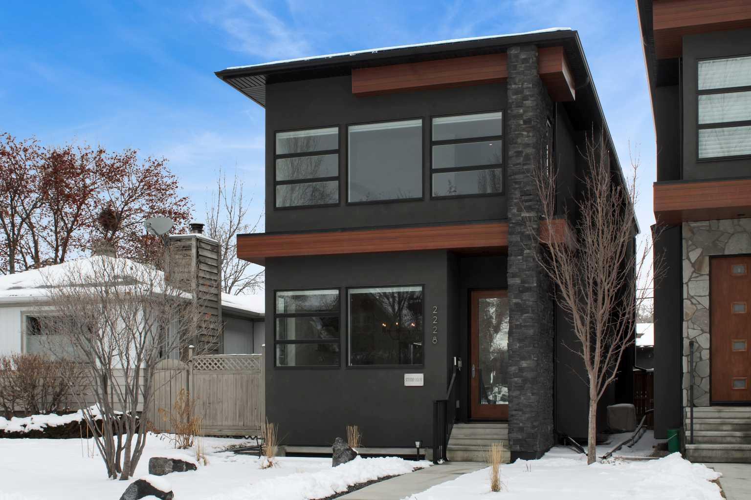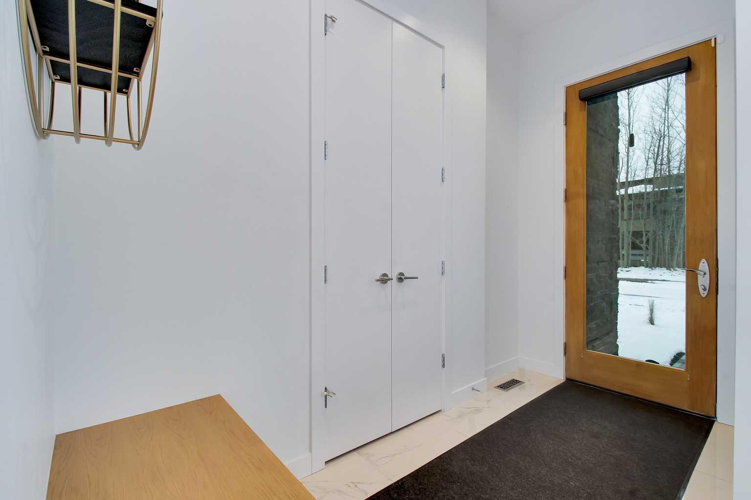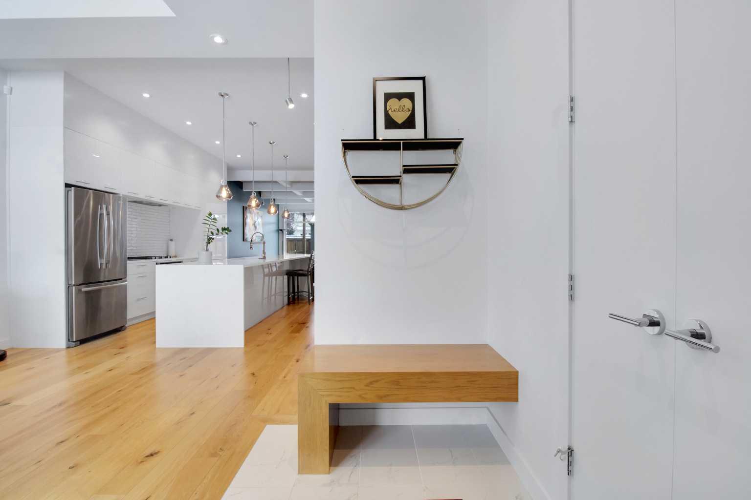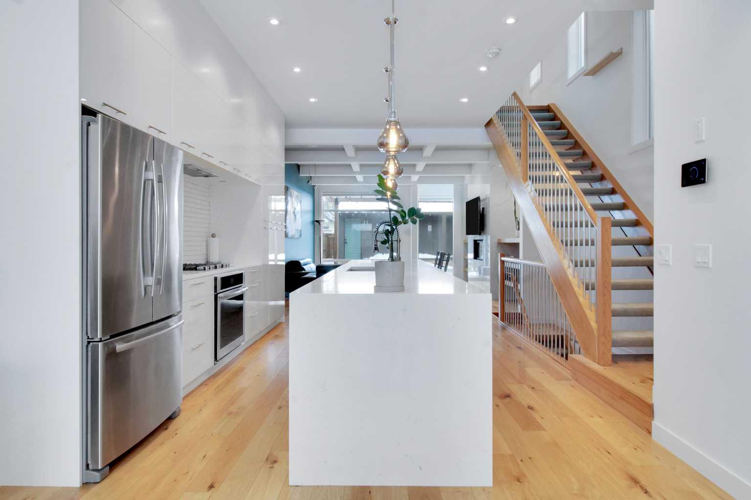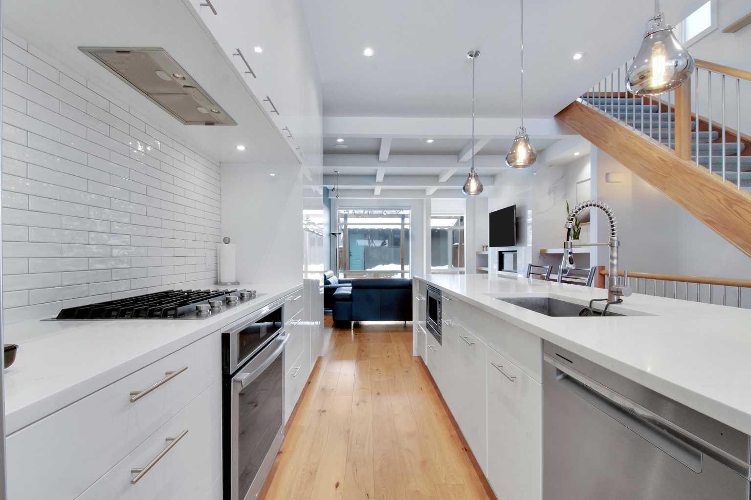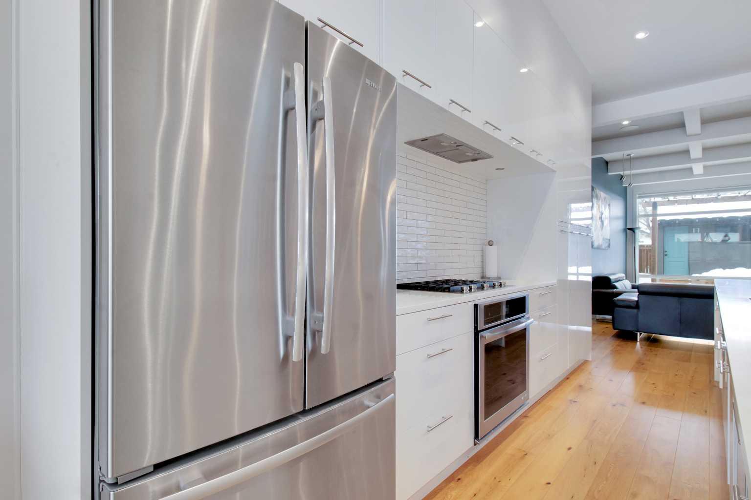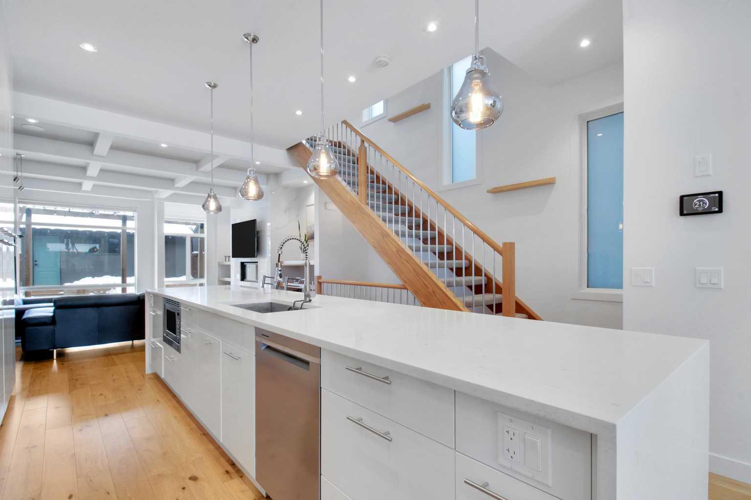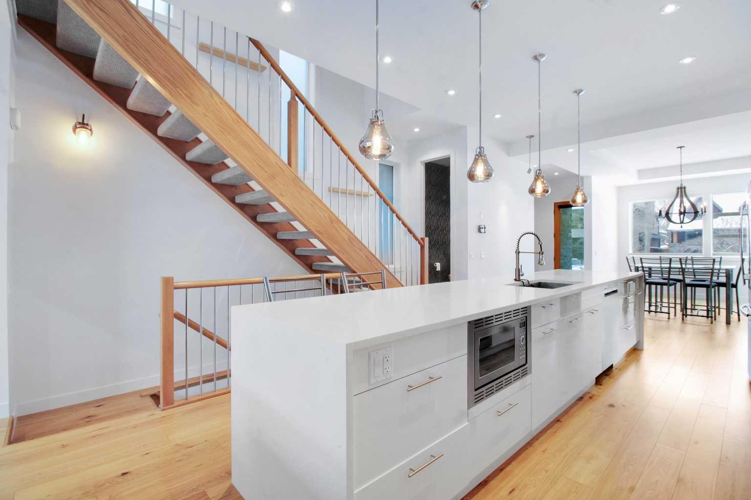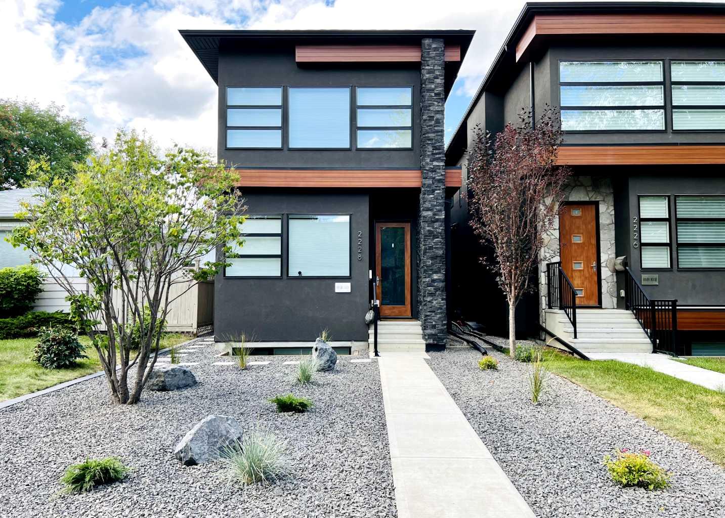
List Price: $1,299,900
2228 4 Avenue, Calgary CC, Alberta, T2N 0N7
- By CIR Realty
Detached|MLS - #|Pending
3 Bed
4 Bath
Client Remarks
Welcome to the Stryder House, a custom-designed gem in the vibrant West Hillhurst neighborhood, brought to life by the award-winning developer Deanmark. Its striking curb appeal draws you in, but the interior will truly captivate you. From the moment you walk through the door, Deanmark's signature European design influence is unmistakable. A soothing neutral color scheme paired with soaring 10-foot ceilings, wide plank oak hardwood flooring, and a striking open riser staircase creates an atmosphere of tranquility on the main floor. Abundant natural light floods every level, making all the living spaces feel warm and inviting.
At the heart of the main level is a gourmet kitchen outfitted with top-of-the-line JennAir stainless steel appliances, including a gas cooktop, French door refrigerator, wall oven, and an impressive 14-foot quartz island with waterfall edges and pendant lighting. Flat-front cabinets and a full-wall pantry with soft-close features provide a sleek and functional finish. Adjacent is a spacious dining area perfect for family gatherings, while the elegant living room features floor -to-ceiling windows, a coffered ceiling and a chic gas fireplace framed with marble-like porcelain tiles.
The second level is anchored by the luxurious primary retreat, designed for rest and relaxation. It boasts a spa-inspired ensuite complete with a freestanding soaking tub, oversized walk-in tiled shower, a custom double-sink vanity, quartz countertops, and heated ceramic tile flooring. A walk-in closet with built-in organizers enhances the space. The upper level also includes two spacious bedrooms, a 4-piece bathroom, and a well-equipped laundry room. The fully finished basement showcases 9-foot ceilings, a media/rec room with built-in speakers and a wet bar, a luxurious 3-piece bathroom, and a spacious gym with a massive window that can also function as the fourth bedroom. Finally. step outside to a thoughtfully designed backyard featuring an expanded deck with a pergola and string lights, ideal for summer entertaining.
Additional upgrades to the home include central air conditioning, a radon mitigation system, smart locks, an insulated and finished double garage with EV charging, low-maintenance landscaping, and a new water softener. Over $25,000 has been spent on upgrades in the last few years alone. Impeccably maintained and move-in ready, this home is steps from schools, river pathways, shops, and parks, offering a perfect blend of craftsmanship and convenience. Check out the 3D tour for a more immersive view into the property and book your private viewing today!
Property Description
2228 4 Avenue, Calgary, Alberta, T2N 0N7
Property type
Detached
Lot size
N/A acres
Style
2 Storey
Approx. Area
N/A Sqft
Home Overview
Basement information
Finished,Full
Building size
N/A
Status
In-Active
Property sub type
Maintenance fee
$0
Year built
--
Walk around the neighborhood
2228 4 Avenue, Calgary, Alberta, T2N 0N7Nearby Places

Shally Shi
Sales Representative, Dolphin Realty Inc
English, Mandarin
Residential ResaleProperty ManagementPre Construction
Mortgage Information
Estimated Payment
$0 Principal and Interest
 Walk Score for 2228 4 Avenue
Walk Score for 2228 4 Avenue

Book a Showing
Tour this home with Shally
Frequently Asked Questions about 4 Avenue
See the Latest Listings by Cities
1500+ home for sale in Ontario
