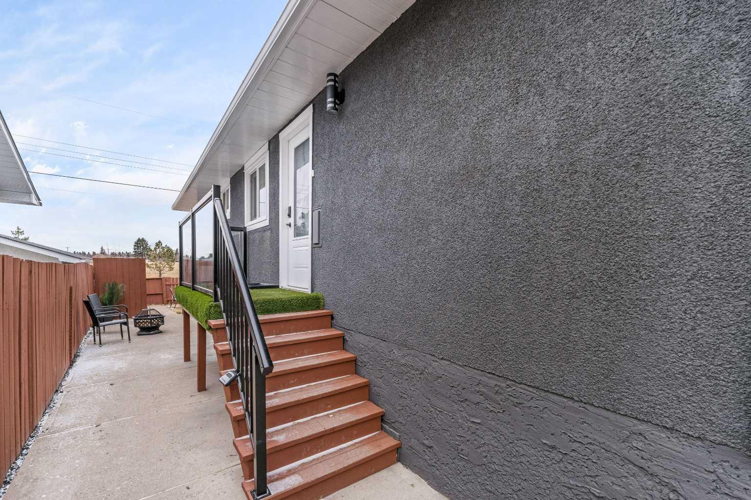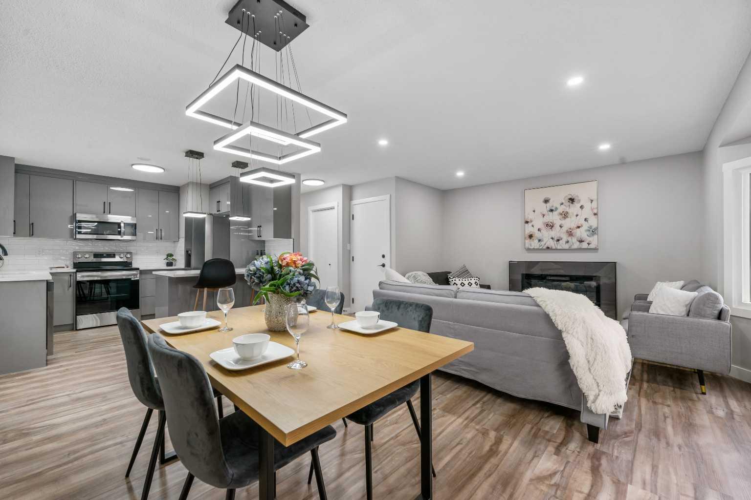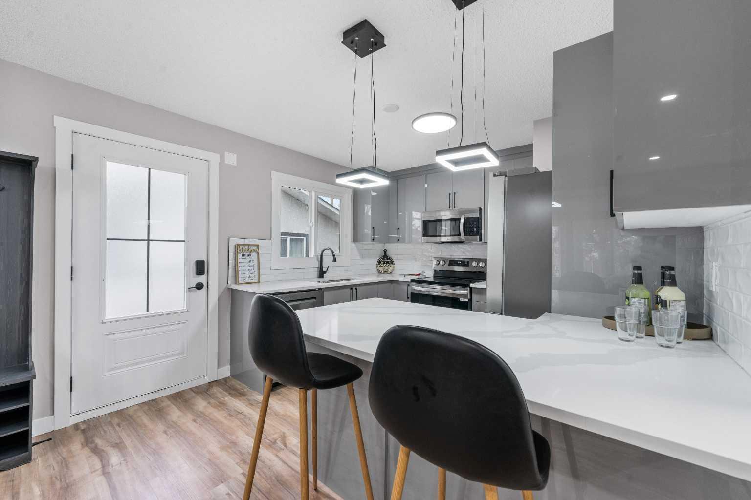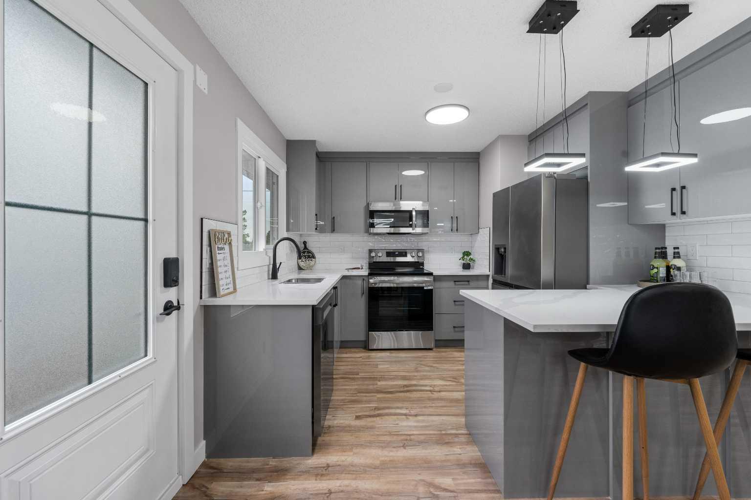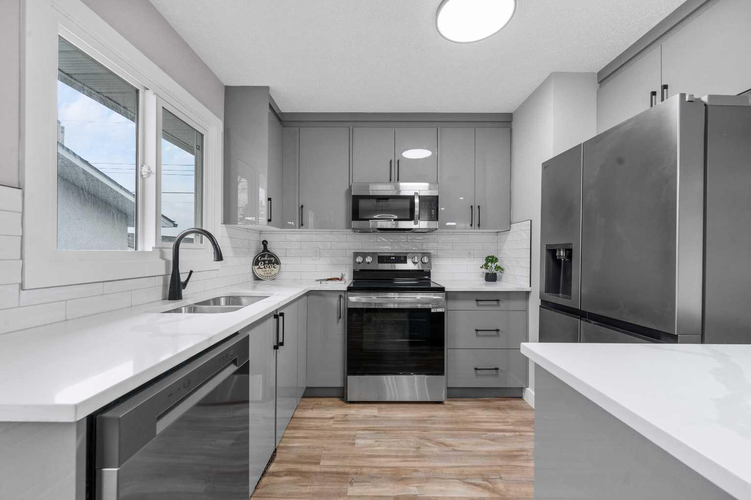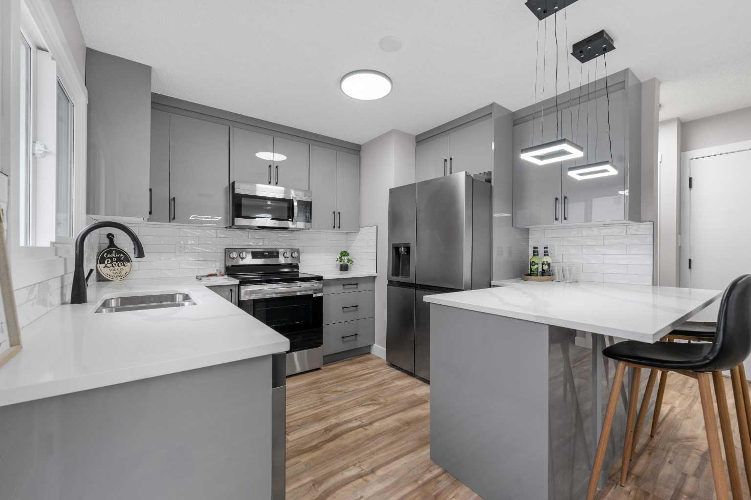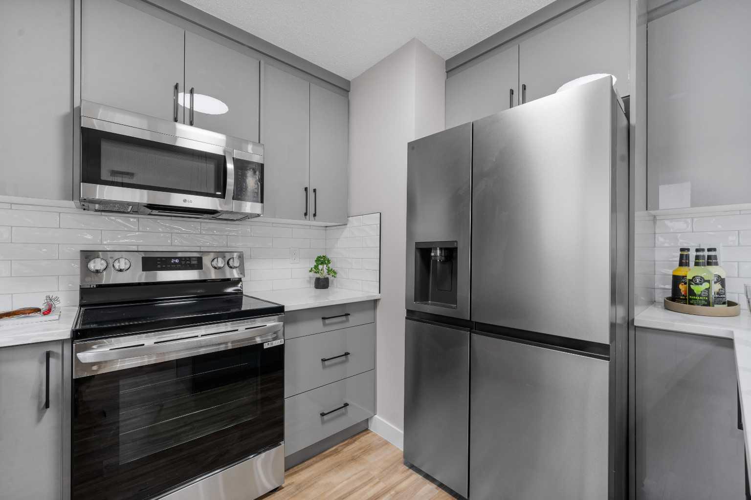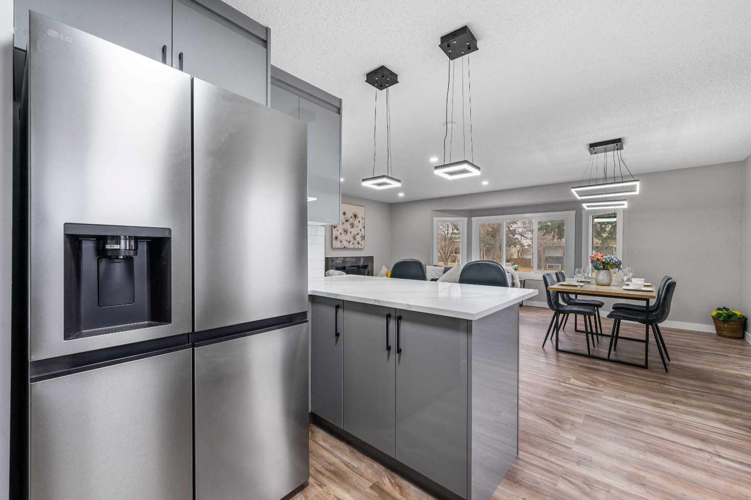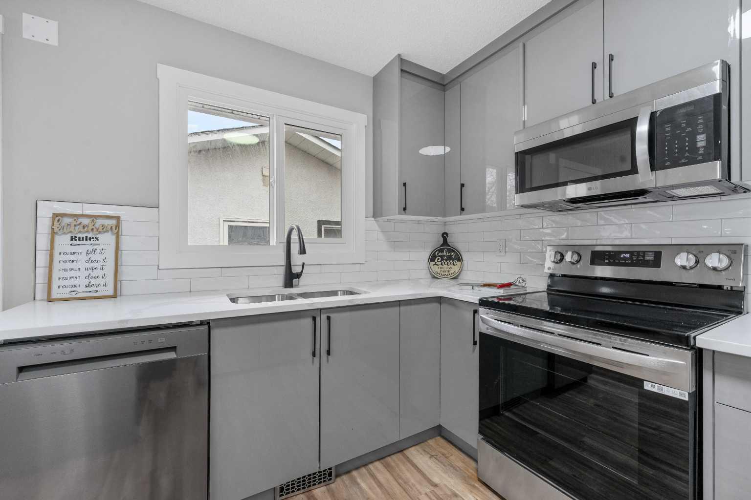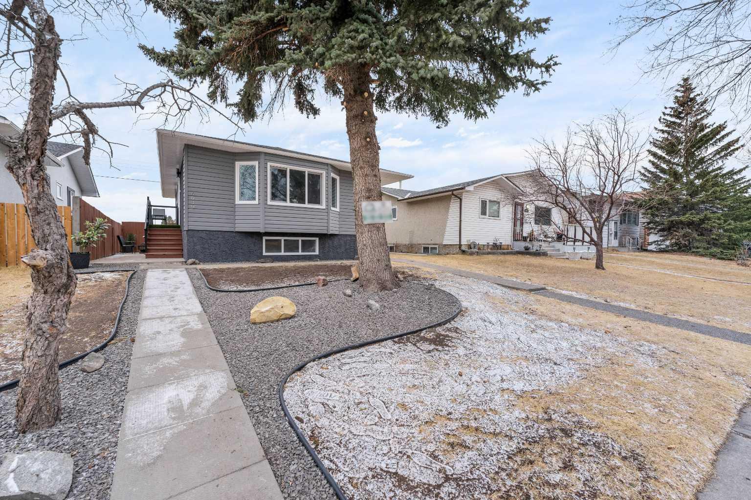
List Price: $689,900
6039 4 Street, Calgary N, Alberta, T2K 4Z5
- By RE/MAX Crown
Detached|MLS - #|Active
5 Bed
3 Bath
Client Remarks
**Legal 2 Bedroom Basement Suite ** Sparkling Renovation | Backing onto Greenspace | No Neighbors Behind | Incredible Central Location | Move-in Ready | Bi-Level | 1,906 SqFt Main & Basement | Total 5 Beds, 3 Baths | 3 Beds & 2 Baths Main Level | Top of the Line Finishes | Sparkling Quartz Countertops | Brand New Stainless Steel Appliances(Main) | Gloss Finished Cabinets | Modern Lighting | Electric Fireplace | LVP Flooring Throughout | Soundproof Basement Ceiling | 2 Furnaces | Brand New Basement Furnace | Separate Entry to Legal Basement Suite | Basement Laundry | Meticulously Landscaped | Incredible Backyard | Patio | Fully Fenced | Double Detached Rear Garage. Welcome home! 6039 4 Street NE is located on a quiet cul-de-sac in the heart of Thorncliffe with a quick commute to downtown & Deerfoot! This home has been renovated to include top of the line finishes throughout! Walk up the 7 steps to a private exterior entrance to your beautiful main level bosting 1,040 SqFt, an expansive open concept floor plan, large NEW windows, recessed lighting & modern finishes. To your left is the kitchen outfitted with full height gloss finished cabinets, quartz countertops & stainless steel appliances. The breakfast bar with barstool seating is the perfect space to enjoy small meals. The dining area is welcoming & ready for you to host friends & family. The living room is centred with a statement piece colour changing electric fireplace complimenting both the style & comfort of this space. The front bay windows that are shared between the living & dining rooms add a sense of charm & familiarity to this home. The main level has 3 bedrooms ad 2 full bathrooms. The primary bedroom is paired with a 3pc ensuite with a walk-in shower. Bedrooms 2 & 3 share the main 4pc bath which has a deep tub/shower combo & single vanity with storage below. The stacked washer/dyer on the main level is tucked into the hall to not take away from any of your living space. Downstairs, the legal 2 bedroom basement suite has a separate entry that leads to beautifully designed open floor plan kitchen, living & dining space. The basement kitchen also has full height gloss finished cabinets & quartz countertops. A full kitchen is hard to find; outfitted with an electric stove, range hood, refrigerator, microwave & dishwasher! The open floor plan, egress windows & recessed lighting truly emphasize the living space. The basement bedrooms are both a generous size & share the main 3pc bath with a walk-in shower. The basement has it's very own laundry in the utility room making this a completely independent space from upstairs. Renovated with sound proofed ceilings, this lower level has a true sense of tranquility. This home has two furnaces; the basement furnace is BRAND NEW! Outside the home, the side & back yards were planned for summer entertainment as there's both a patio & lawn space. The rear double garage has an alley access that leads directly onto the park behind. Hurry and book your showing today!
Property Description
6039 4 Street, Calgary, Alberta, T2K 4Z5
Property type
Detached
Lot size
N/A acres
Style
Bi-Level
Approx. Area
N/A Sqft
Home Overview
Last check for updates
Virtual tour
N/A
Basement information
Separate/Exterior Entry,Finished,Full,Suite
Building size
N/A
Status
In-Active
Property sub type
Maintenance fee
$0
Year built
--
Walk around the neighborhood
6039 4 Street, Calgary, Alberta, T2K 4Z5Nearby Places

Shally Shi
Sales Representative, Dolphin Realty Inc
English, Mandarin
Residential ResaleProperty ManagementPre Construction
Mortgage Information
Estimated Payment
$0 Principal and Interest
 Walk Score for 6039 4 Street
Walk Score for 6039 4 Street

Book a Showing
Tour this home with Shally
Frequently Asked Questions about 4 Street
See the Latest Listings by Cities
1500+ home for sale in Ontario
