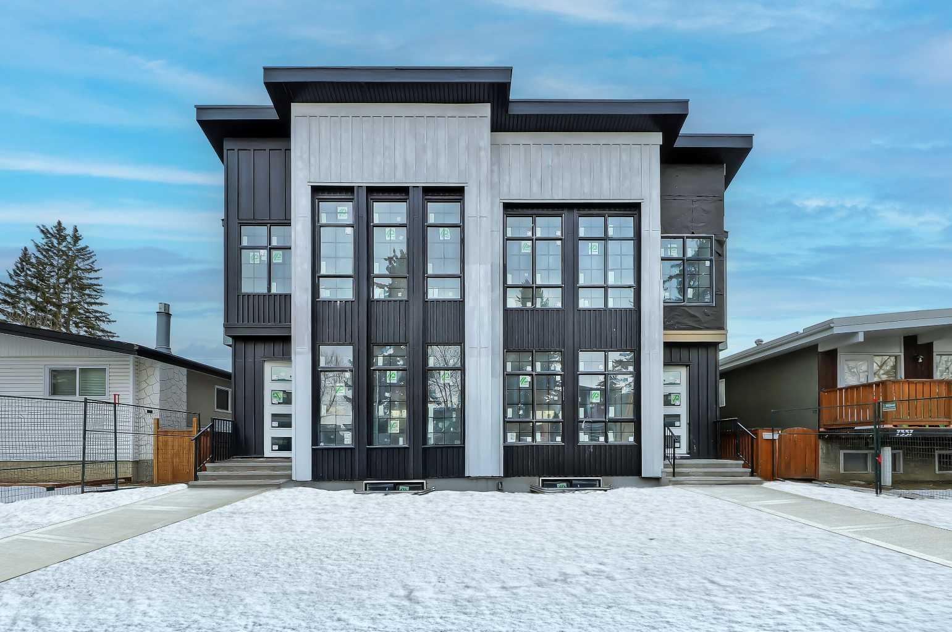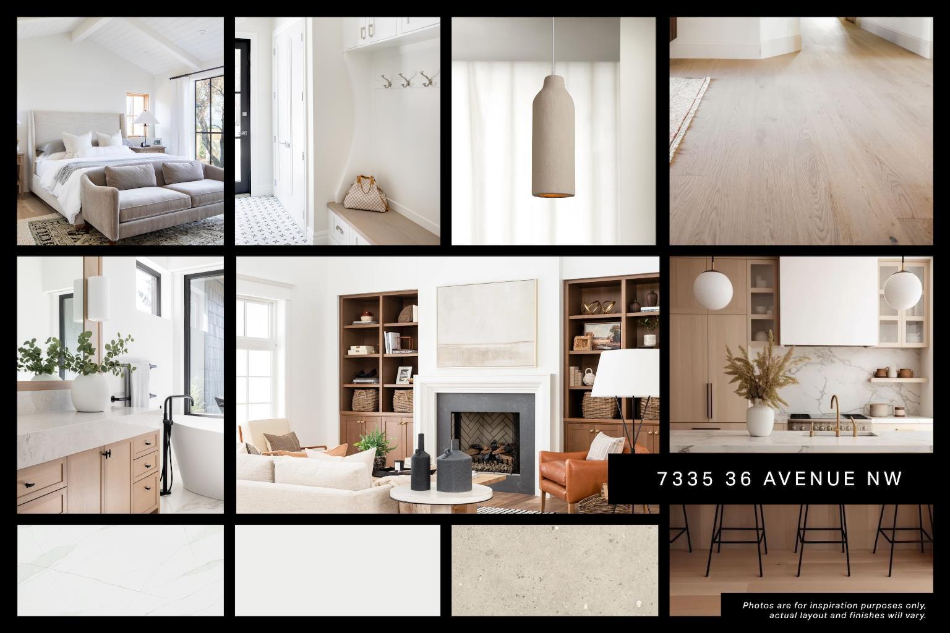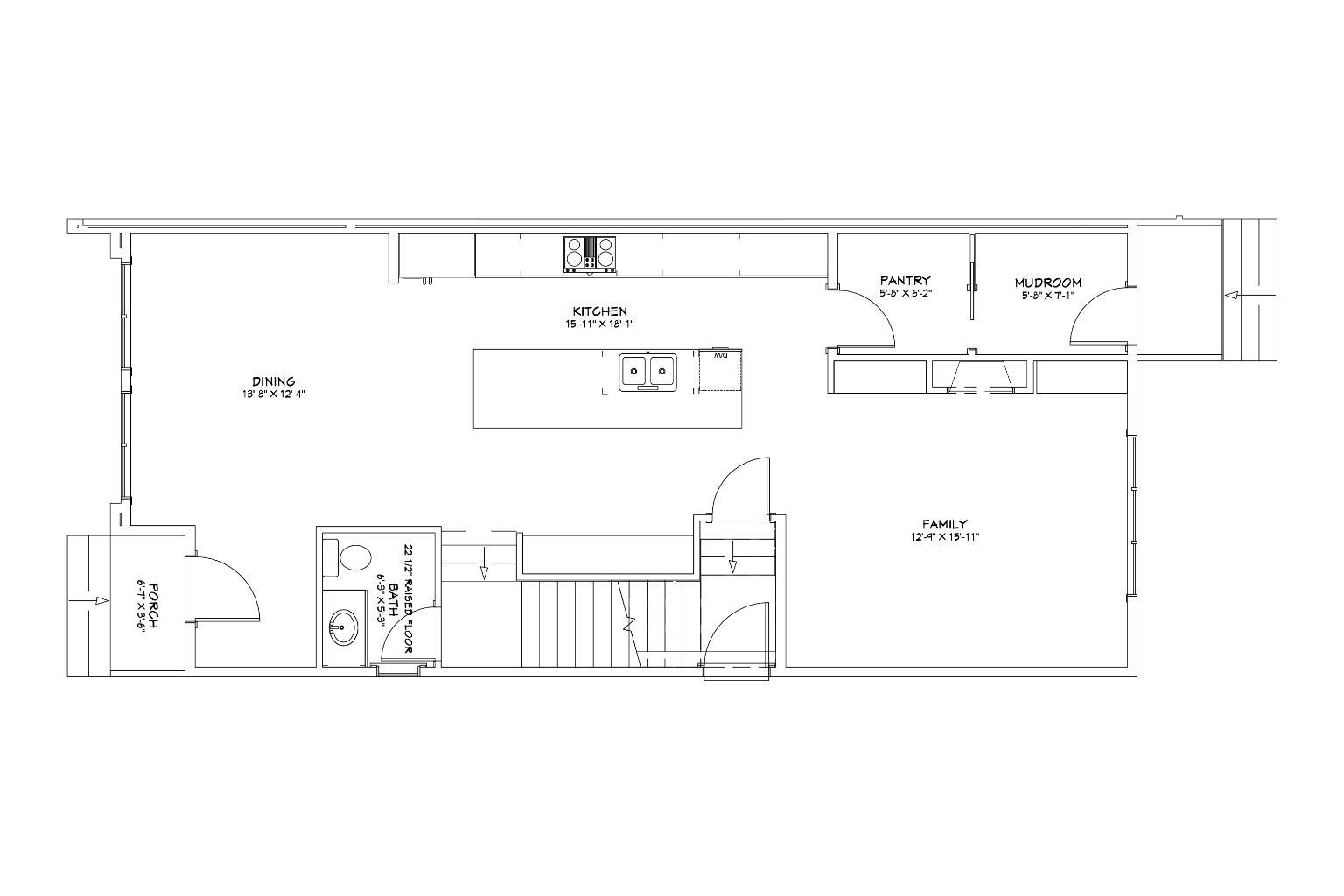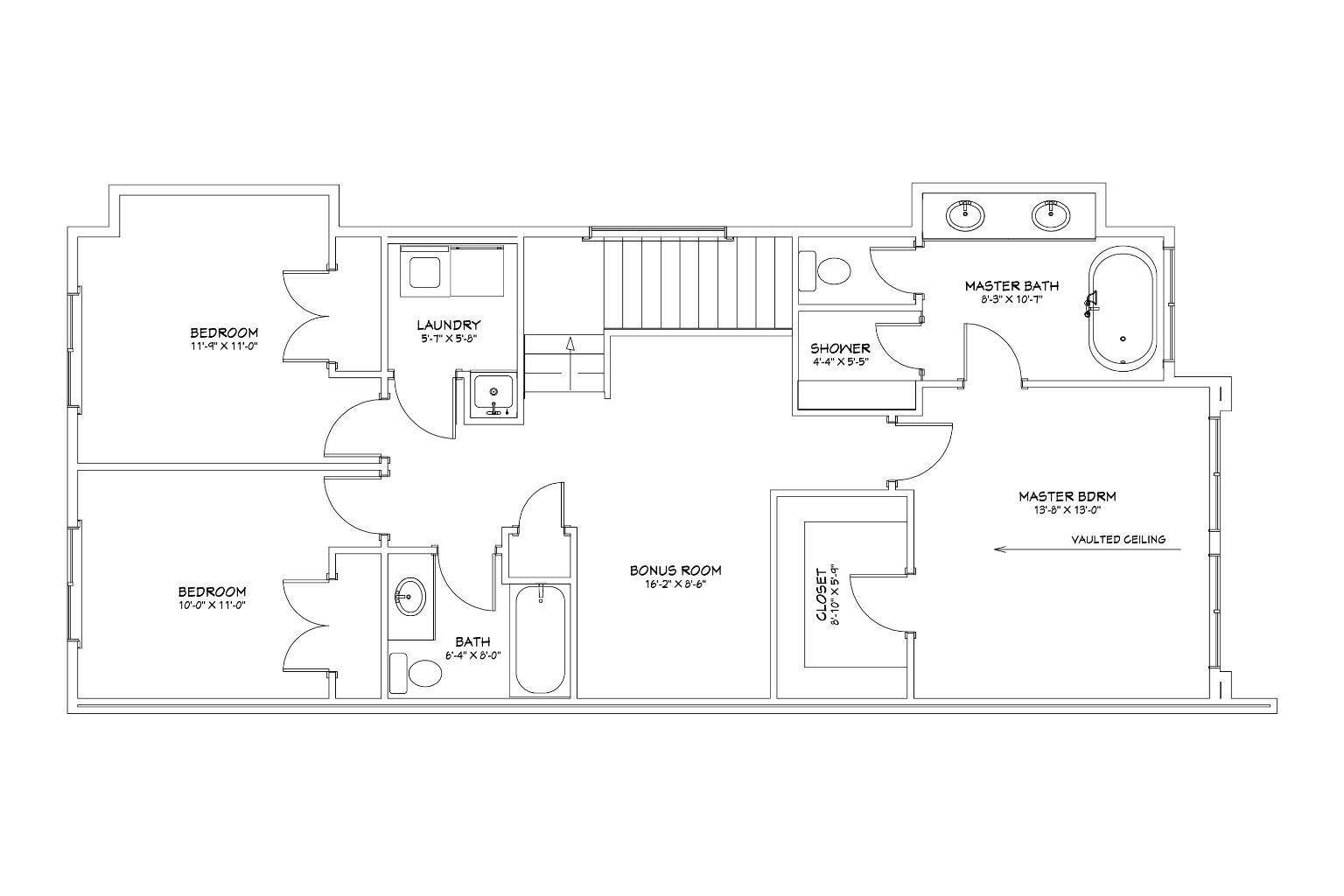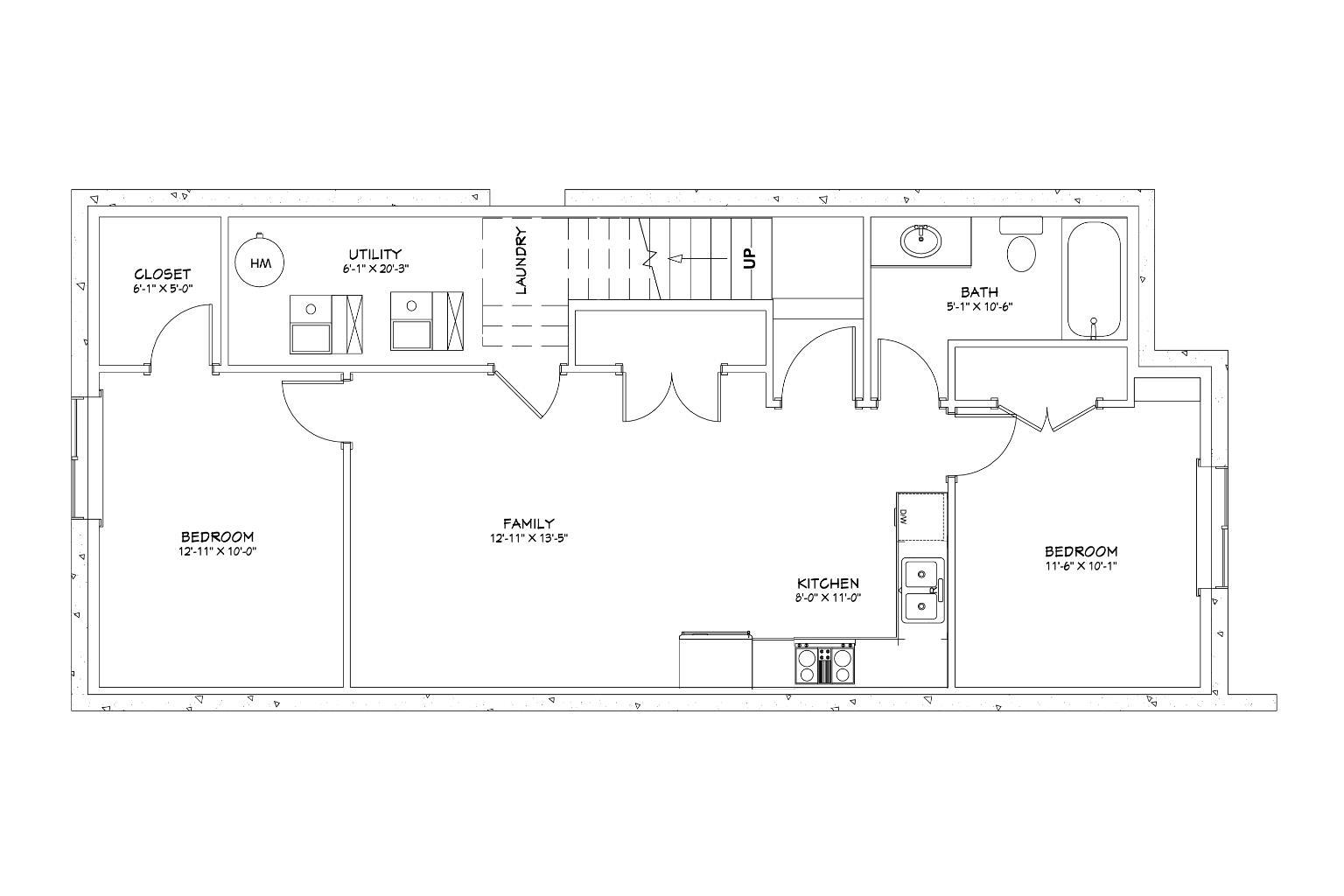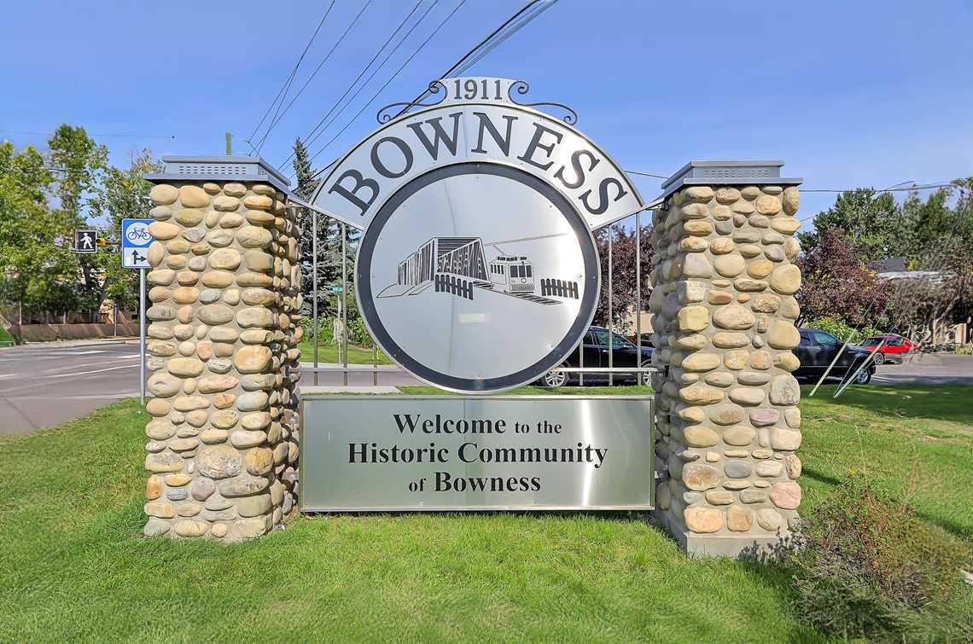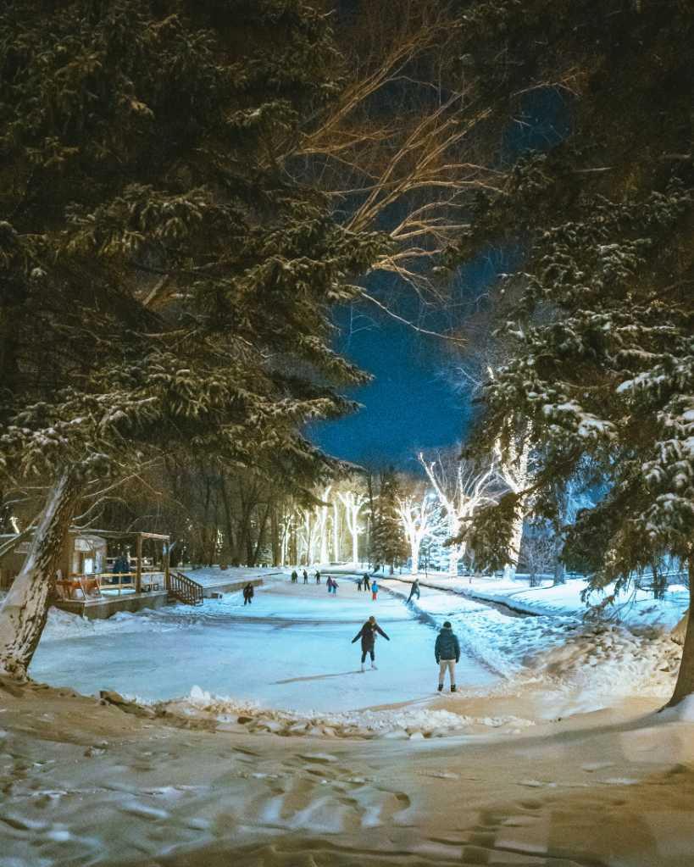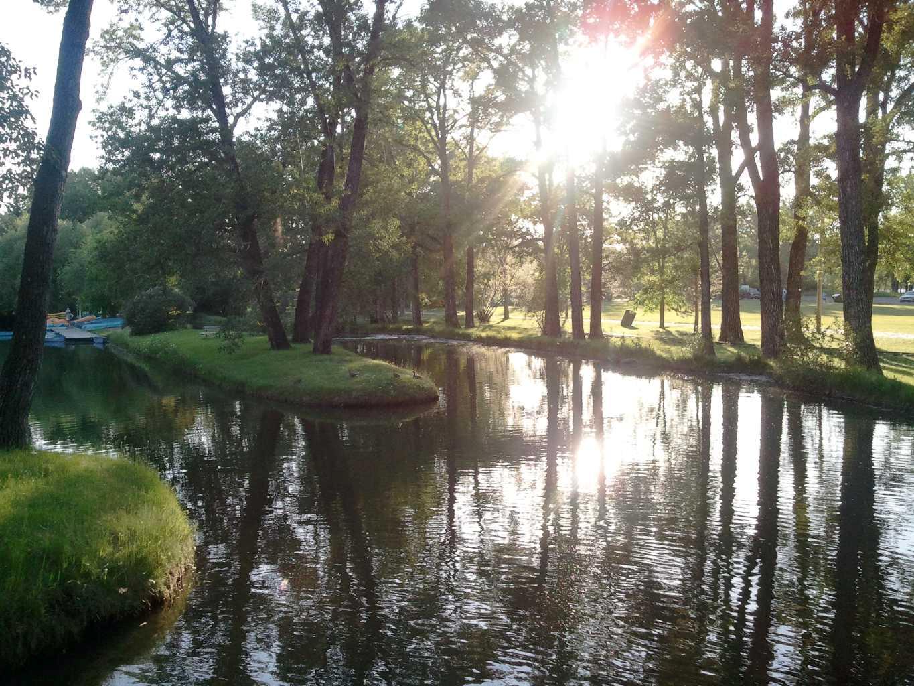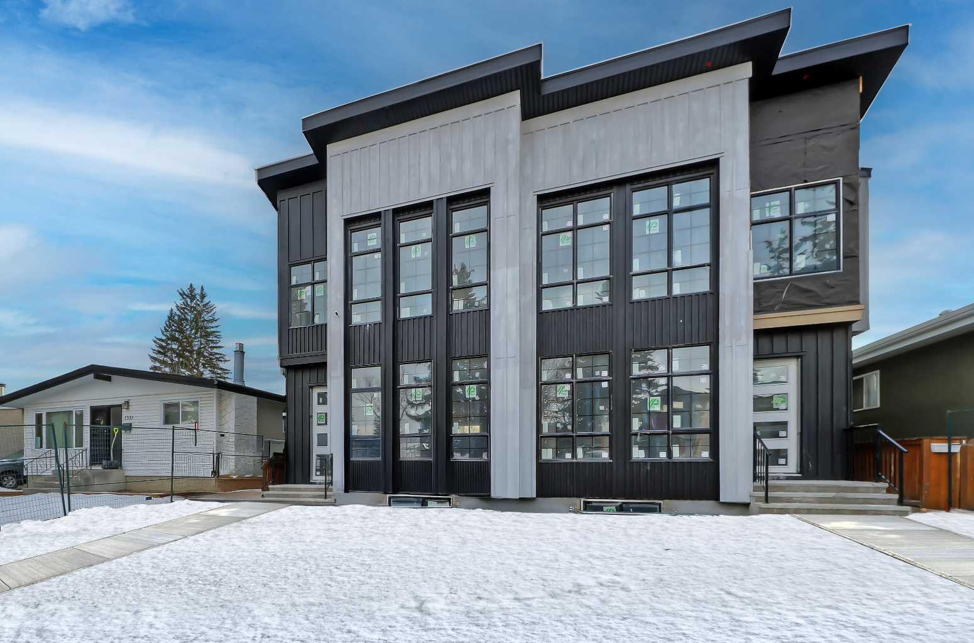
List Price: $949,000
7333 36 Avenue, Calgary NW, Alberta, T3B 1V1
- By RE/MAX House of Real Estate
Semi Detached (Half Duplex)|MLS - #|Active
5 Bed
4 Bath
Client Remarks
Completing Spring 2025!! Check out this BRAND NEW SEMI-DETACHED INFILL w/ a SOUTH BACKYARD in BOWNESS! From the moment you step inside, you're greeted by an open & airy vibe that instantly feels like home. The bright & spacious dining room sets the tone w/ large windows, perfectly positioned for hosting dinner parties or just enjoying a laid-back family meal. The kitchen is a true showstopper, designed to impress w/ a stainless steel appliance package, a huge quartz island that doubles as a breakfast bar, & sleek full-height custom cabinetry with room for everything (yes, even that oversized mixer!). Everything about this space screams function & style, making it the true heart of the home. Plus, a hidden walk-through pantry with built-in shelving & pocket door entrance to the rear mudroom will make shopping trips a breeze! The spacious living room adds to the home’s appeal w/ its cozy gas fireplace & bright windows overlooking the South backyard. From there, you move seamlessly into the designer powder room before heading upstairs, where you’ll find 3 bedrooms, each one spacious & well-designed. The primary suite is like stepping into a sanctuary, complete w/ a spa-like ensuite. Picture a soaking tub for those “treat yourself” moments, a glass-enclosed shower, dual sinks, & a walk-in closet that will fit all your clothes. The other 2 bedrooms are great for kids or guests; there’s also a tiled laundry room w/ sink, a modern 4-pc bath, & a bonus space perfect for a reading nook or play area! Downstairs, accessible through the home or a private side entrance, is the developed LEGAL 2 BEDROOM SUITE (subject to permits & approval by the city). This level would be great for a live-in nanny or extended family or can be rented out as a mortgage helper! There’s a lovely kitchen w/ full-height cabinetry, quartz counters, & a stainless steel appliance package, a large family room, a modern 4-pc main bath, a separate laundry room, & 2 bedrooms. Outside, the backyard feels like your own private oasis w/ patio & fully fenced yard for the right mix of space & privacy. The double detached garage is a bonus, w/ plenty of room for your vehicles, tools, & gear. Then, the beautiful community is all you need to tie it all together! Bowness has such a cool, friendly vibe, & you’re surrounded by amenities. Families will appreciate the proximity to highly rated schools, including Thomas B. Riley School & Bowcroft School. Nature lovers will delight in being just minutes from Bowness Park, where you can enjoy picturesque walking paths, picnic spots, & year-round activities. The Bow River Pathways are also nearby, offering endless opportunities for cycling, running, or leisurely strolls. Shopping & dining are at your fingertips, w/ Market Mall & a variety of local boutiques & restaurants along Bowness Road, providing everything from everyday essentials to unique experiences. Downtown Calgary is just a short commute away, ensuring easy access to work & entertainment.
Property Description
7333 36 Avenue, Calgary, Alberta, T3B 1V1
Property type
Semi Detached (Half Duplex)
Lot size
N/A acres
Style
2 Storey,Attached-Side by Side
Approx. Area
N/A Sqft
Home Overview
Last check for updates
Virtual tour
N/A
Basement information
Finished,Full,Suite
Building size
N/A
Status
In-Active
Property sub type
Maintenance fee
$0
Year built
--
Walk around the neighborhood
7333 36 Avenue, Calgary, Alberta, T3B 1V1Nearby Places

Shally Shi
Sales Representative, Dolphin Realty Inc
English, Mandarin
Residential ResaleProperty ManagementPre Construction
Mortgage Information
Estimated Payment
$0 Principal and Interest
 Walk Score for 7333 36 Avenue
Walk Score for 7333 36 Avenue

Book a Showing
Tour this home with Angela
Frequently Asked Questions about 36 Avenue
See the Latest Listings by Cities
1500+ home for sale in Ontario
