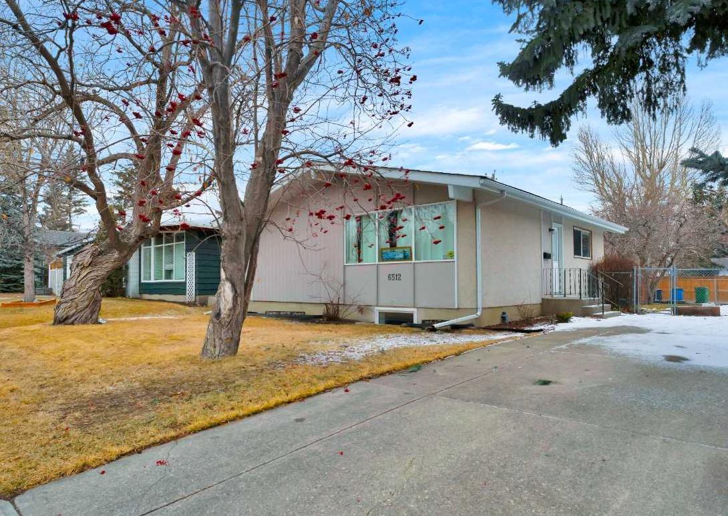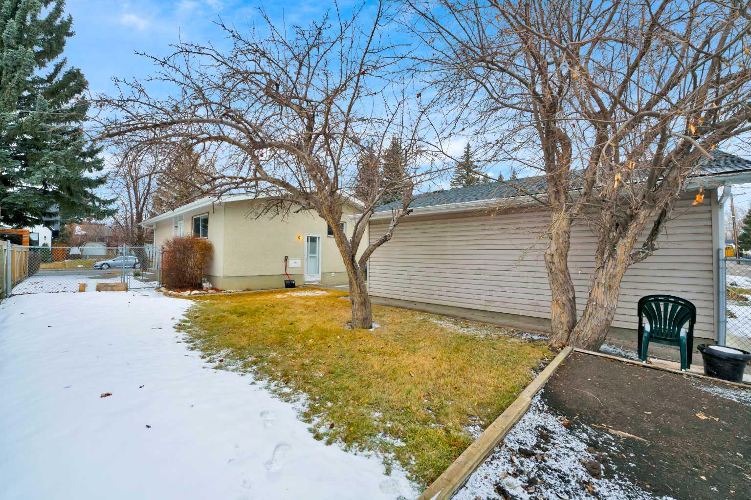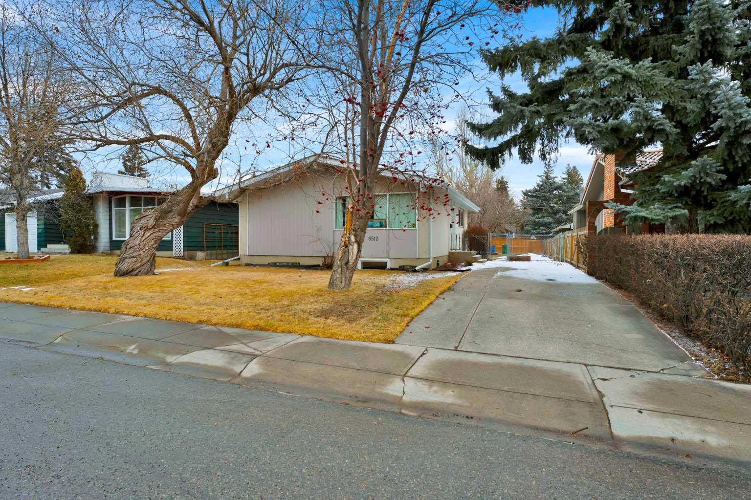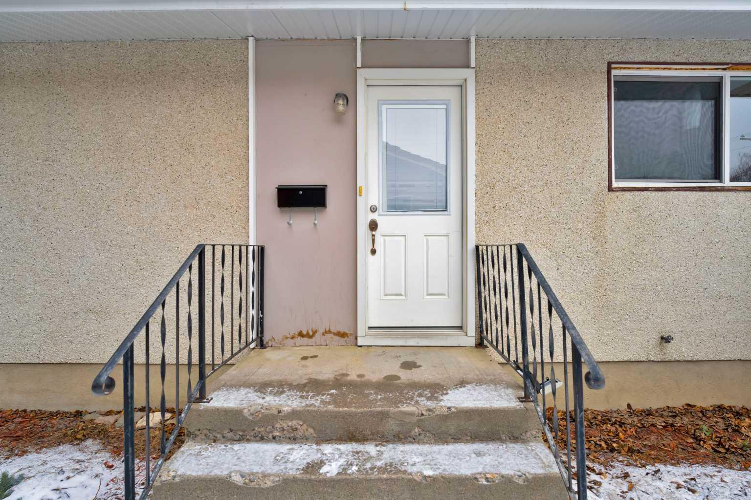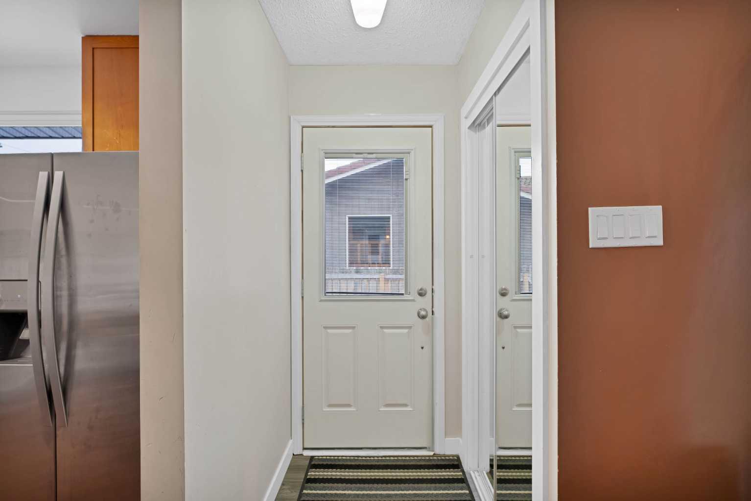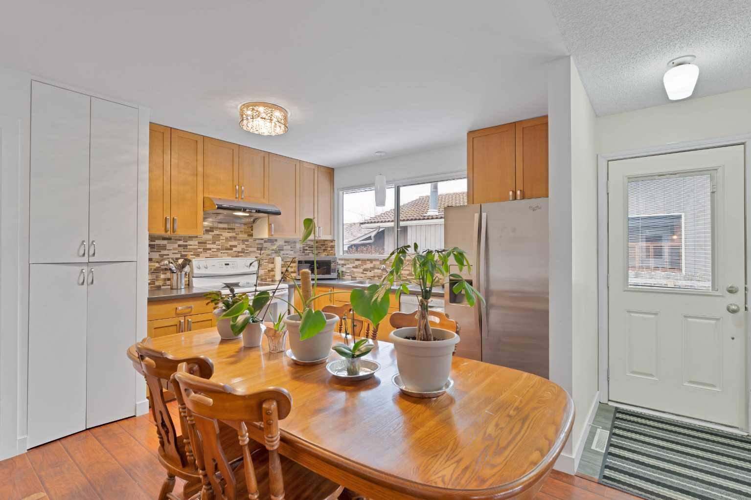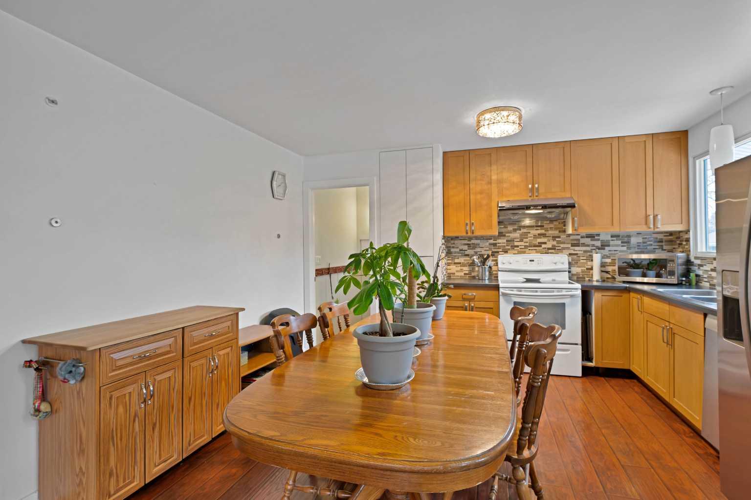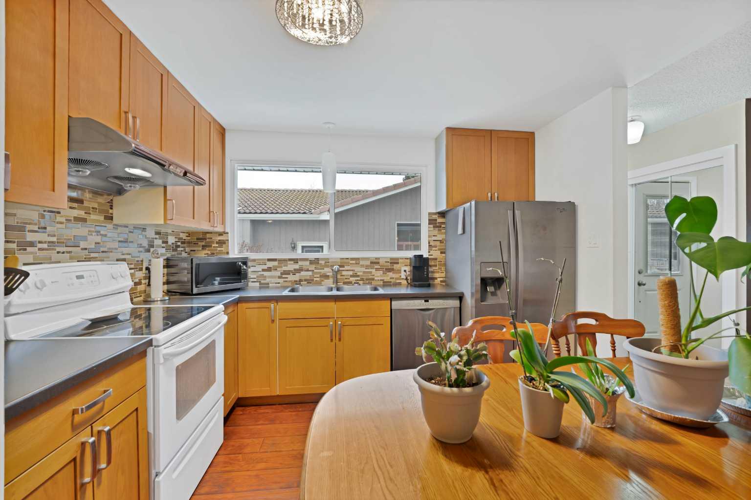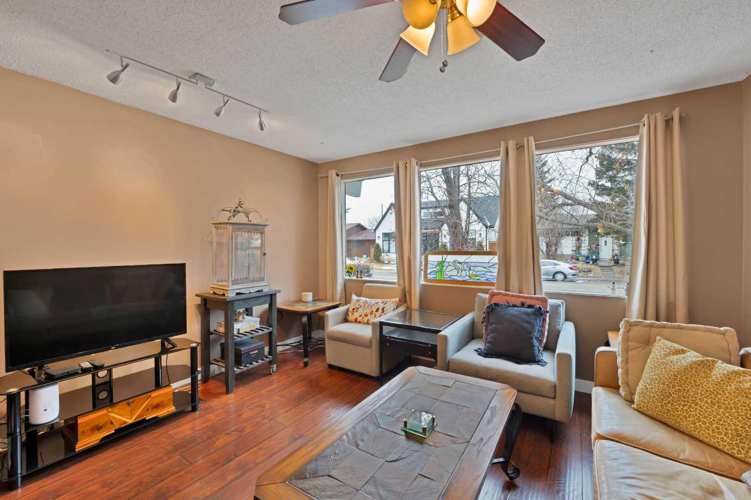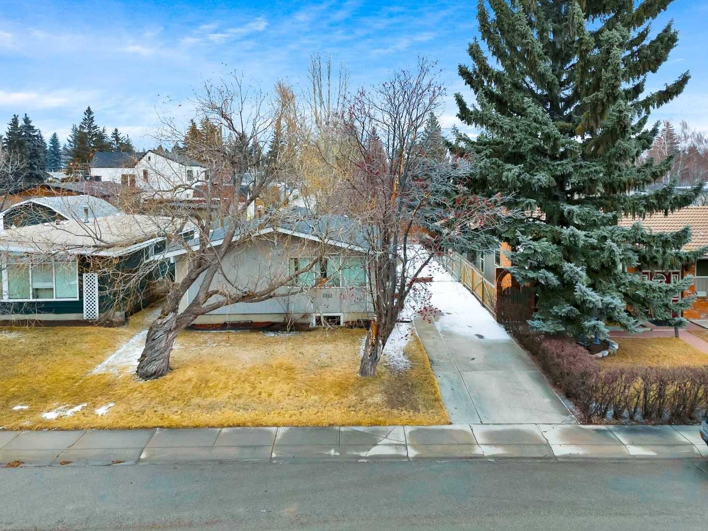
List Price: $839,000
6512 34 Street, Calgary W, Alberta, T3E 5M3
- By RE/MAX House of Real Estate
Detached|MLS - #|Active
4 Bed
2 Bath
Client Remarks
Move right into this Lakeview updated bungalow on a 50x100 foot lot. The main floor open layout offers a spacious front living room with sunny west windows stretching across the front of the home. Engineered hand scraped flooring throughout the main floor of the home.
The eat in kitchen has custom wood cabinets and updated appliances, tiled backsplash and brushed nickel hardware. The other side of the home there are 3 bedrooms and a 4piece Bathroom. The Basement hosts a 4th bedroom with Egress window and Raised Flooring for extra warmth, as well a 3-piece Bathroom and spacious Recreation Room. There is plenty of parking on the long front driveway and there is an oversized Double Detached Garage at the back with alley access. Conveniently located just a block to Schools, local Shopping, dog park, and the North Glenmore Park. Also, a short commute to Westhills shopping, Mount Royal University and only 12 minutes to Downtown. Glenmore Reservoir offers so much for the outdoorsman. Biking, Hiking, Rowing, Sailing and Kayaking.
Property Description
6512 34 Street, Calgary, Alberta, T3E 5M3
Property type
Detached
Lot size
N/A acres
Style
Bungalow
Approx. Area
N/A Sqft
Home Overview
Basement information
Finished,Full
Building size
N/A
Status
In-Active
Property sub type
Maintenance fee
$0
Year built
--
Walk around the neighborhood
6512 34 Street, Calgary, Alberta, T3E 5M3Nearby Places

Shally Shi
Sales Representative, Dolphin Realty Inc
English, Mandarin
Residential ResaleProperty ManagementPre Construction
Mortgage Information
Estimated Payment
$0 Principal and Interest
 Walk Score for 6512 34 Street
Walk Score for 6512 34 Street

Book a Showing
Tour this home with Angela
Frequently Asked Questions about 34 Street
See the Latest Listings by Cities
1500+ home for sale in Ontario
