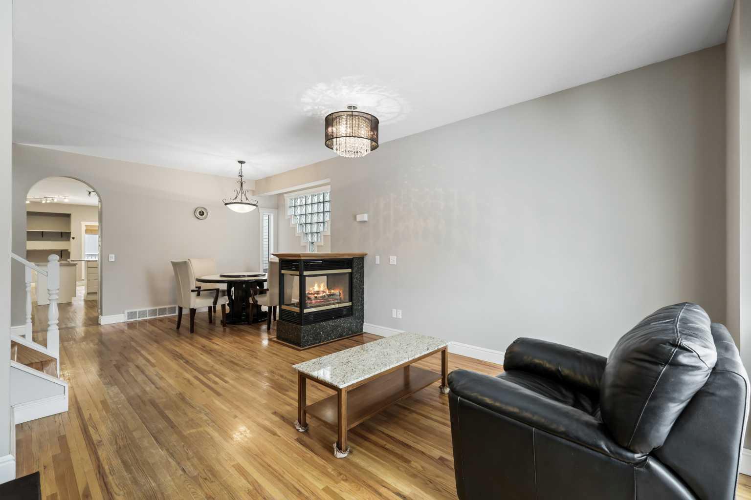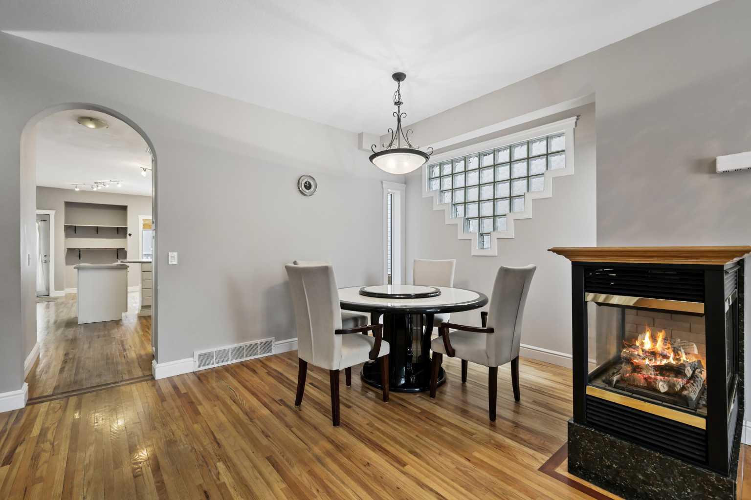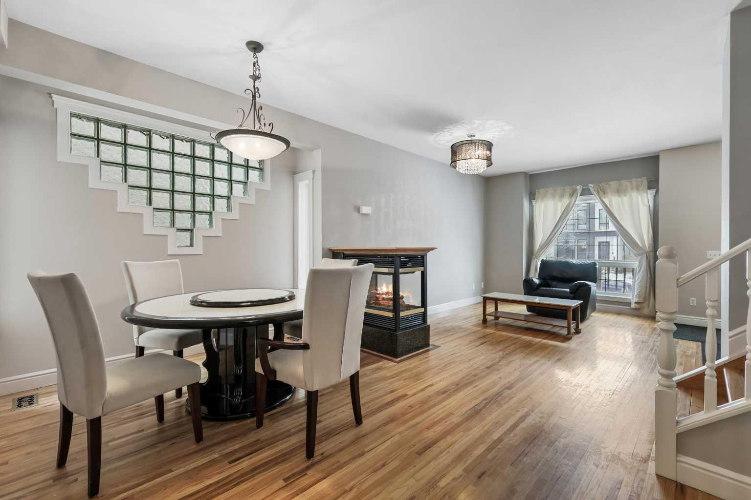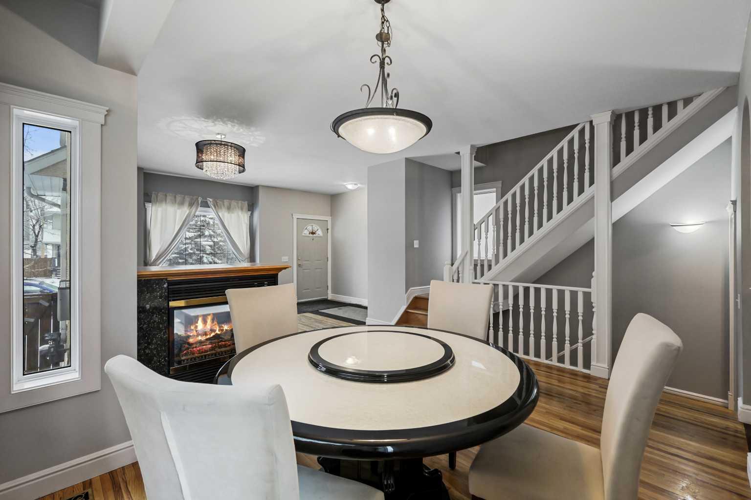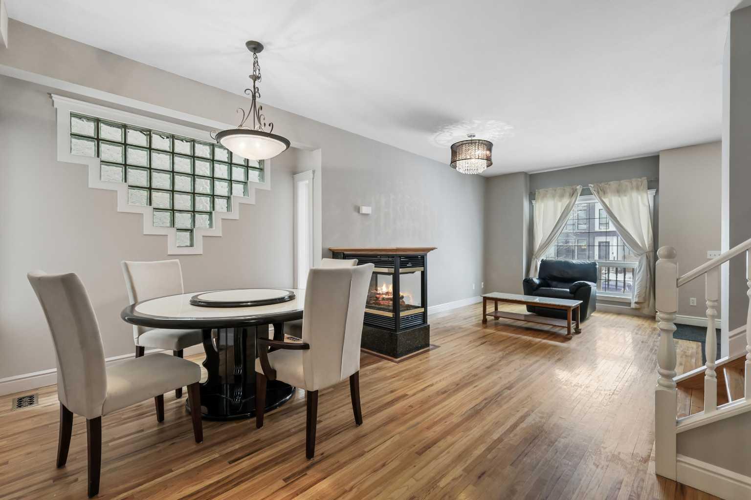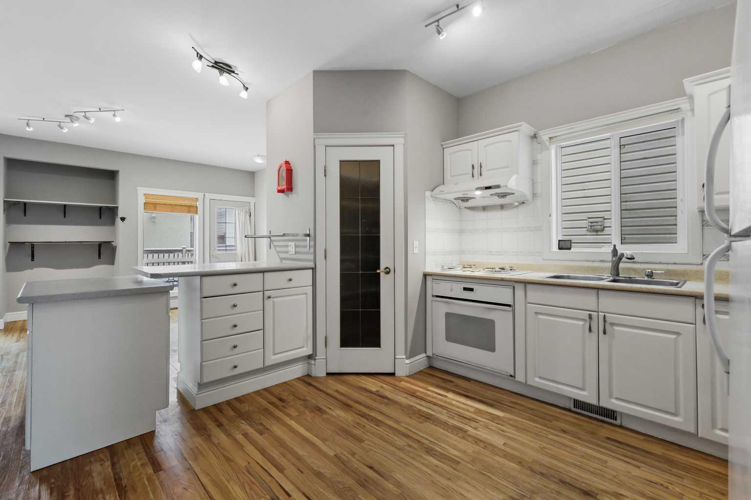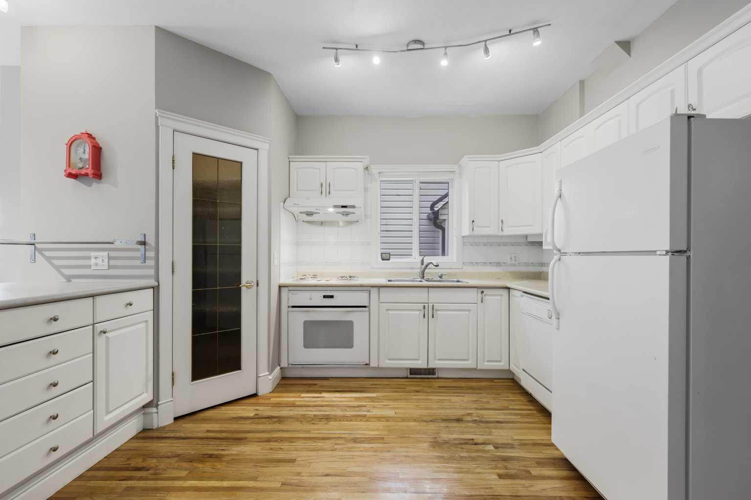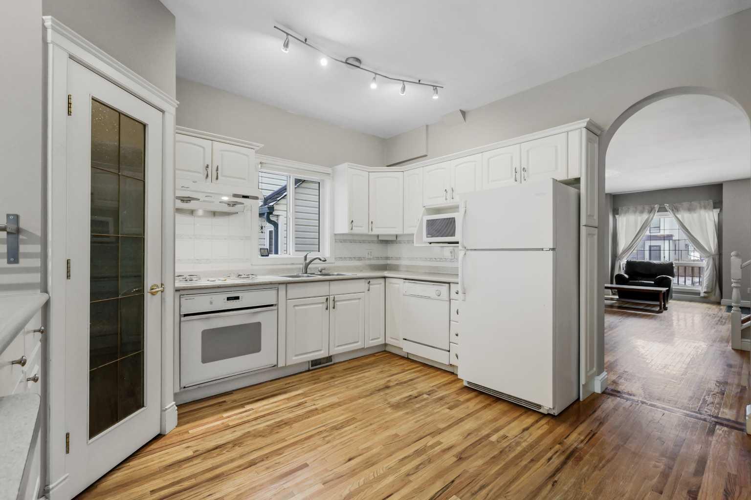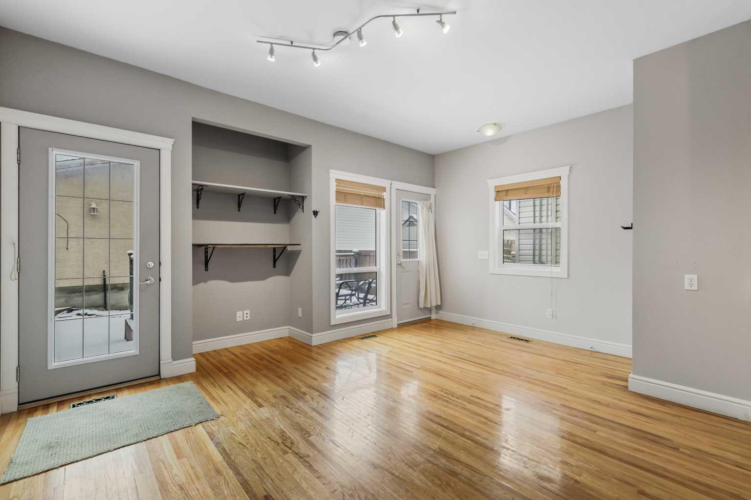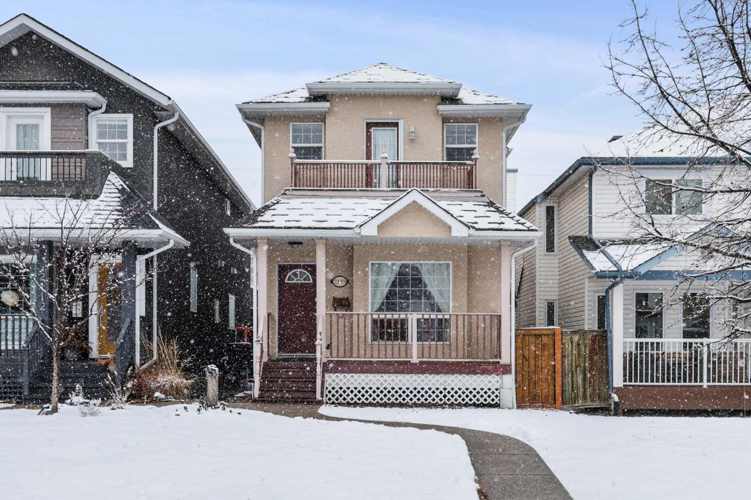
Client Remarks
This fabulous 2-storey family home exudes charm with its inviting front porch and stunning curb appeal. Gleaming hardwood floors on main level & upper level, an open-concept layout, and a stylish 3-way fireplace that creates a warm and welcoming atmosphere for the family room & dinning room. The well-equipped kitchen features a plenty of cabinet space, and a walk-in pantry for all your storage needs. Enjoy entertaining in the sunny south-exposed formal living and dining areas, or step outside to your private backyard oasis, perfect for summer BBQs. The upper floor boasts 3 beautiful bedrooms, including the master suite with vaulted ceilings, a Juliet balcony, a walk-in closet, and a bright ensuite with a Jetted tub for ultimate relaxation. Bedrooms #2, #3, 4 pcs main bath and the laundry room to complete the upper level. The fully developed basement offers a spacious rec room with a gas fireplace and built-in bookshelves, a 3-piece bathroom, a cozy office, and a charming guest bedroom. This home truly has it all—perfect for creating lasting memories with family and friends!
Property Description
2110 32 Avenue, Calgary, Alberta, T2T 1W7
Property type
Detached
Lot size
N/A acres
Style
2 Storey
Approx. Area
N/A Sqft
Home Overview
Basement information
Finished,Full
Building size
N/A
Status
In-Active
Property sub type
Maintenance fee
$0
Year built
--
Walk around the neighborhood
2110 32 Avenue, Calgary, Alberta, T2T 1W7Nearby Places

Shally Shi
Sales Representative, Dolphin Realty Inc
English, Mandarin
Residential ResaleProperty ManagementPre Construction
Mortgage Information
Estimated Payment
$0 Principal and Interest
 Walk Score for 2110 32 Avenue
Walk Score for 2110 32 Avenue

Book a Showing
Tour this home with Shally
Frequently Asked Questions about 32 Avenue
See the Latest Listings by Cities
1500+ home for sale in Ontario
