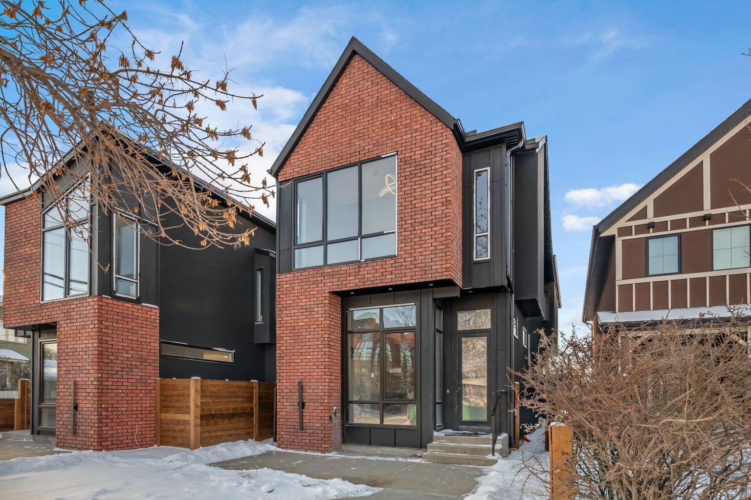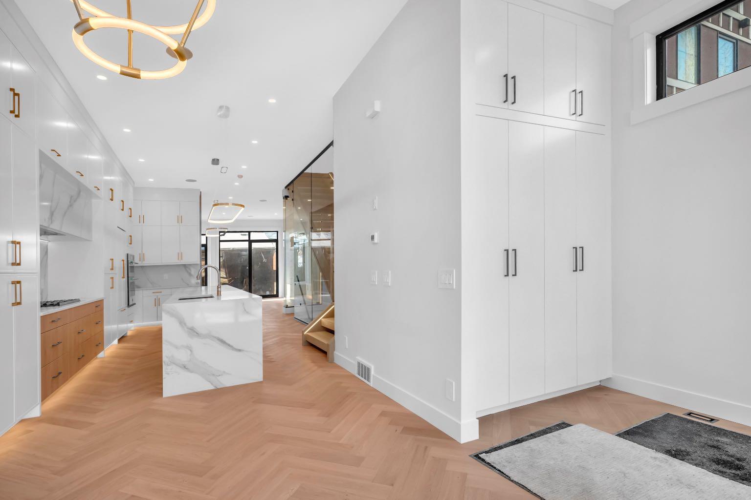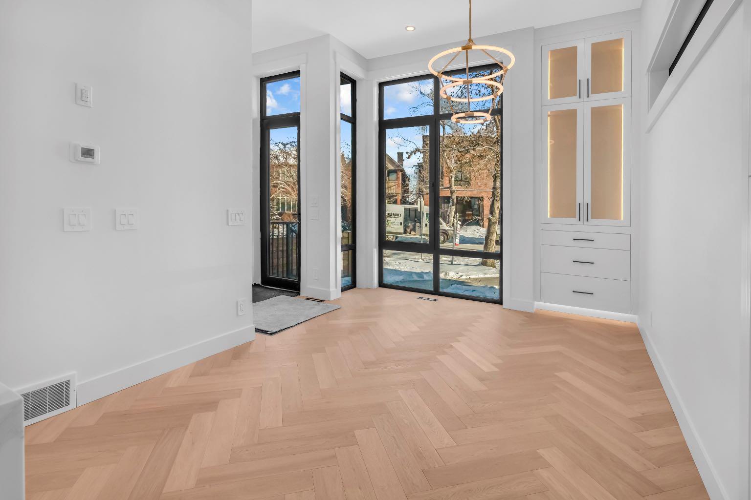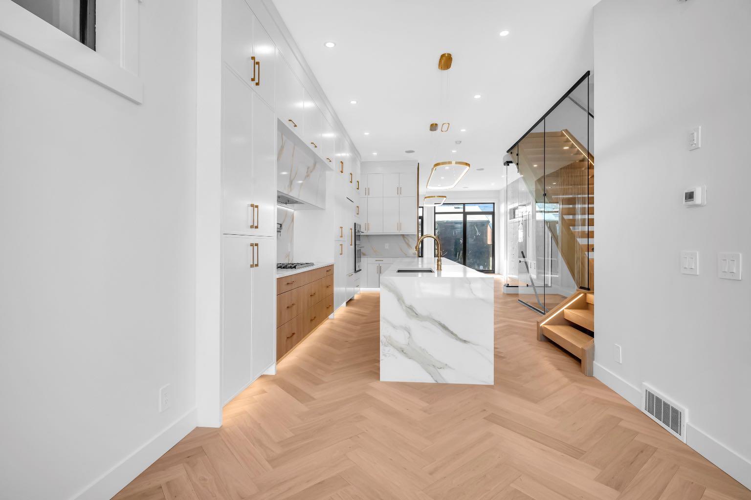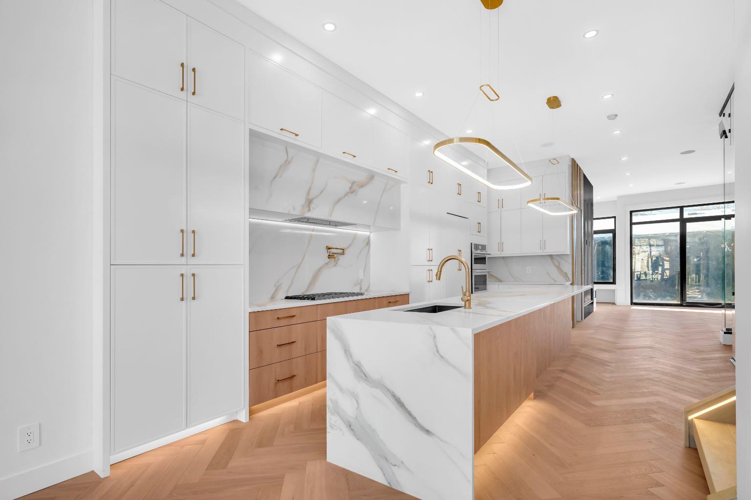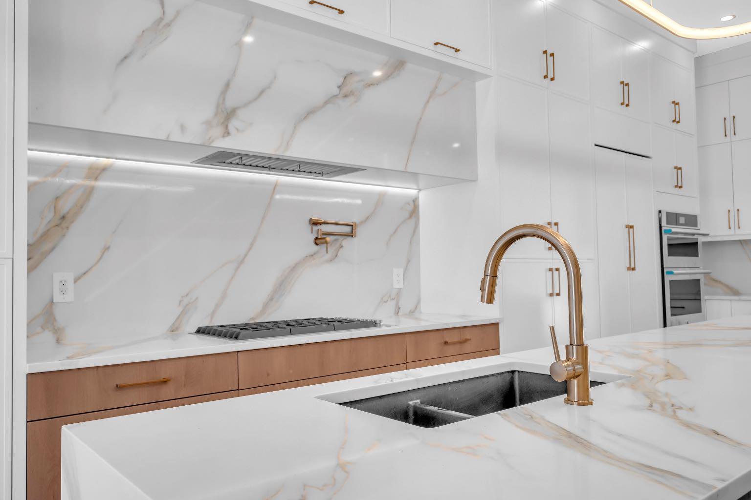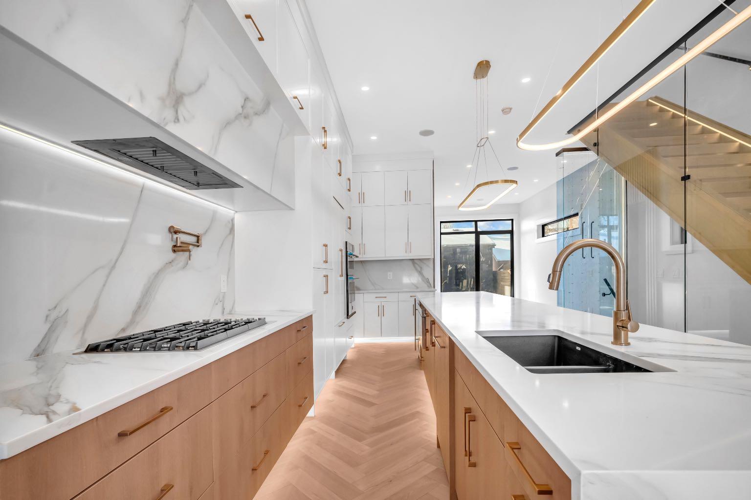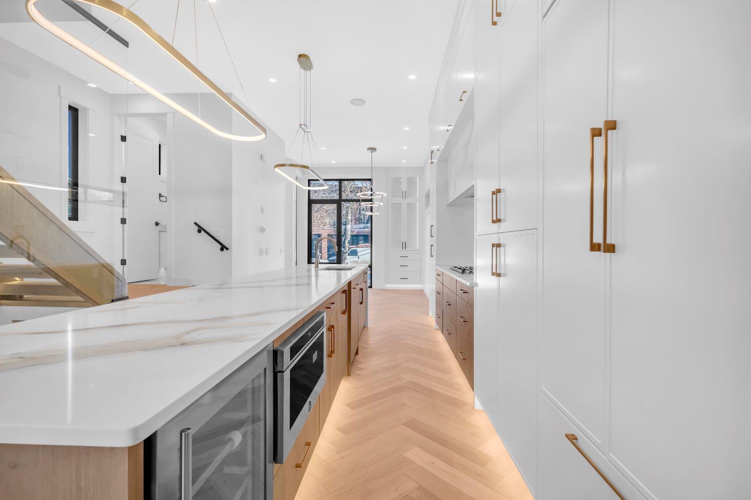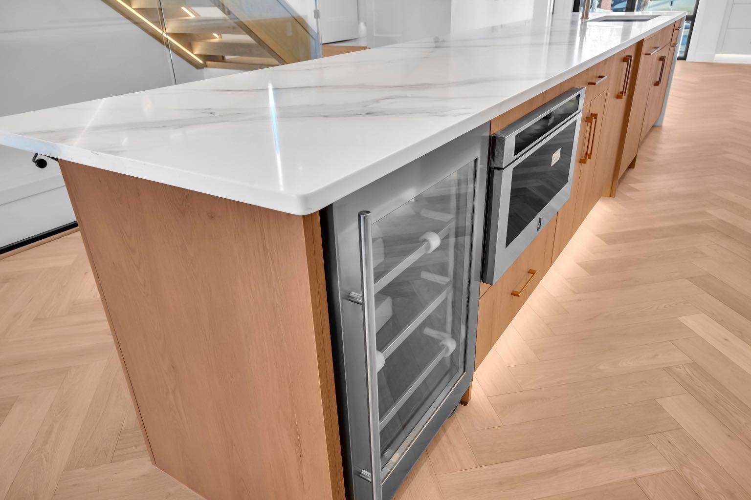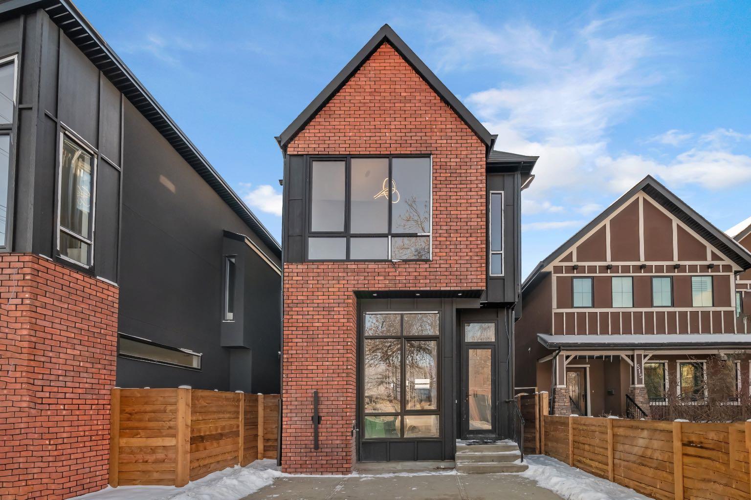
List Price: $1,399,900
513 30 Street, Calgary CC, Alberta, T2N 2V4
- By Royal LePage METRO
Detached|MLS - #|Active
4 Bed
5 Bath
Client Remarks
Discover the epitome of modern living in this stunning brand-new home, boasting approx 3,000 square feet of thoughtfully designed space. The main floor features soaring 11-foot ceilings and elegant 8-foot doors, creating an expansive, airy atmosphere. An open-concept layout seamlessly connects the gourmet kitchen—equipped with high-end JennAir appliances and a hidden pantry—to the inviting living room, complete with a cozy gas fireplace and patio doors that lead to outdoor entertaining space. Upstairs, you'll find three spacious bedrooms, each with its own ensuite bathroom with body jet custom showers, as well as a conveniently located laundry room. The primary suite is a true retreat, featuring a massive walk-in closet and an opulent ensuite with heated floors, a double vanity, a luxurious freestanding tub, and a custom steam shower with jets for ultimate relaxation. The finished basement offers additional living space with a fourth bedroom, full bath, recreational room w/ a wet bar, and an office, perfect for work or play. A double car detached garage provides extra convenience. Ideally situated near the Foothills medical Centre, schools, the picturesque Bow River, and lush parks, this home is perfect for those seeking both comfort and accessibility in the vibrant community of Parkdale.
Property Description
513 30 Street, Calgary, Alberta, T2N 2V4
Property type
Detached
Lot size
N/A acres
Style
2 Storey
Approx. Area
N/A Sqft
Home Overview
Last check for updates
Virtual tour
N/A
Basement information
Finished,Full
Building size
N/A
Status
In-Active
Property sub type
Maintenance fee
$0
Year built
--
Walk around the neighborhood
513 30 Street, Calgary, Alberta, T2N 2V4Nearby Places

Shally Shi
Sales Representative, Dolphin Realty Inc
English, Mandarin
Residential ResaleProperty ManagementPre Construction
Mortgage Information
Estimated Payment
$0 Principal and Interest
 Walk Score for 513 30 Street
Walk Score for 513 30 Street

Book a Showing
Tour this home with Shally
Frequently Asked Questions about 30 Street
See the Latest Listings by Cities
1500+ home for sale in Ontario
