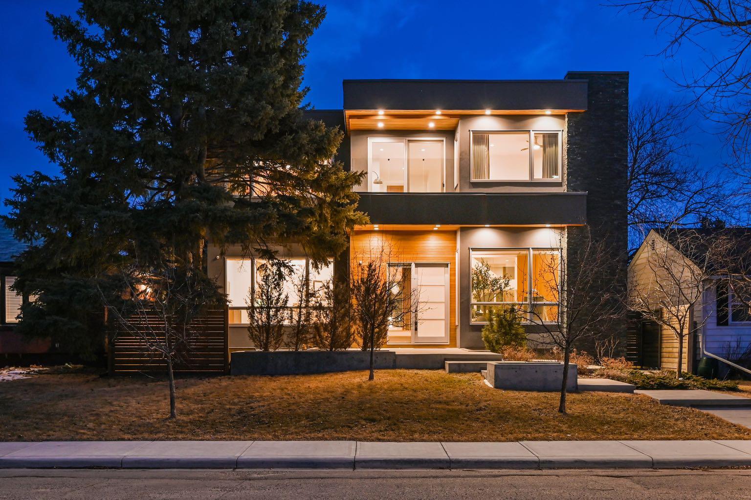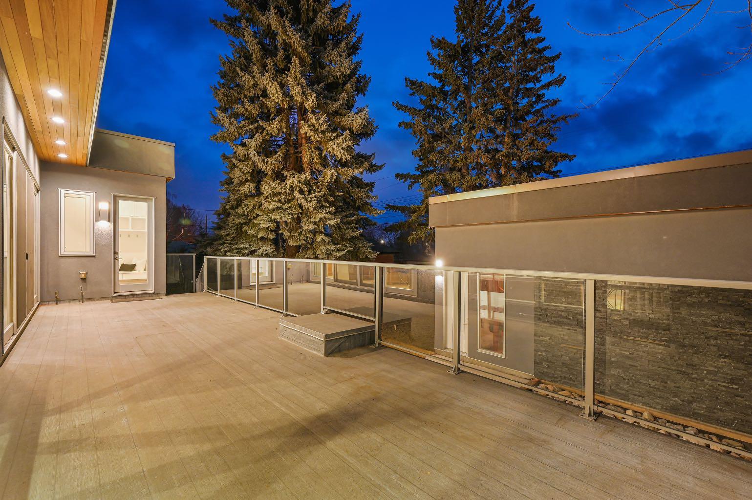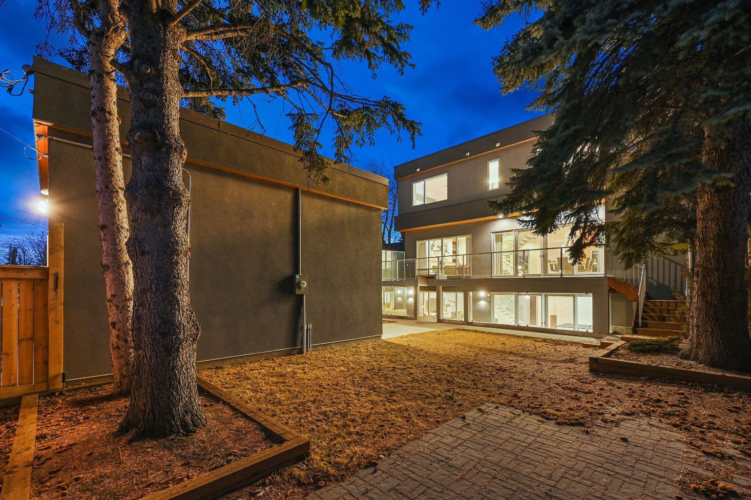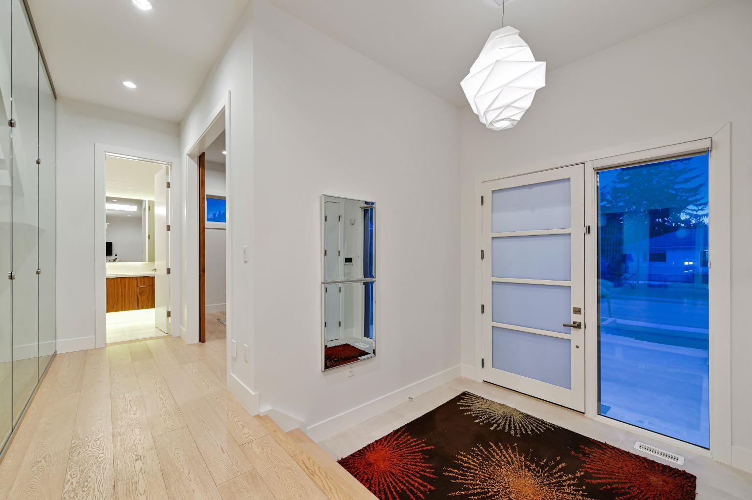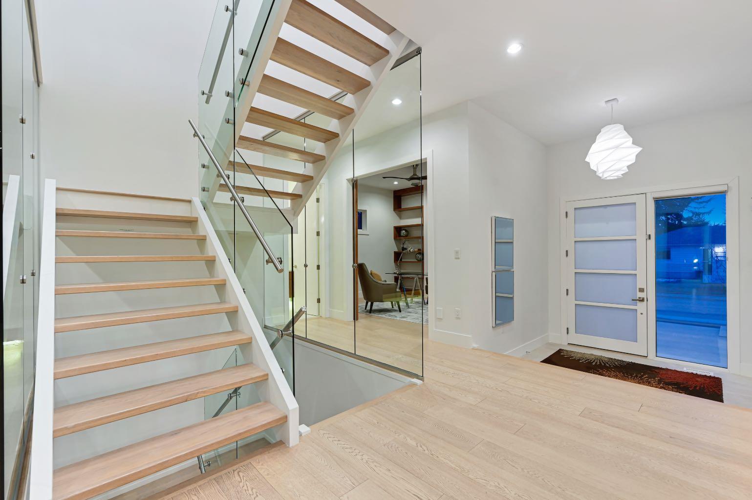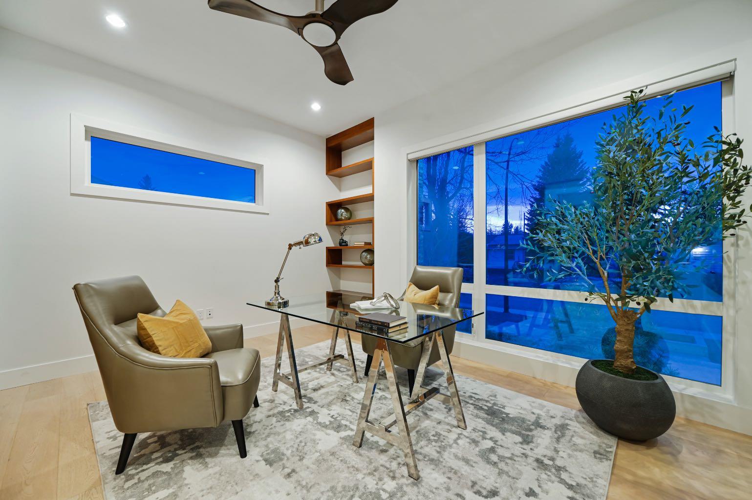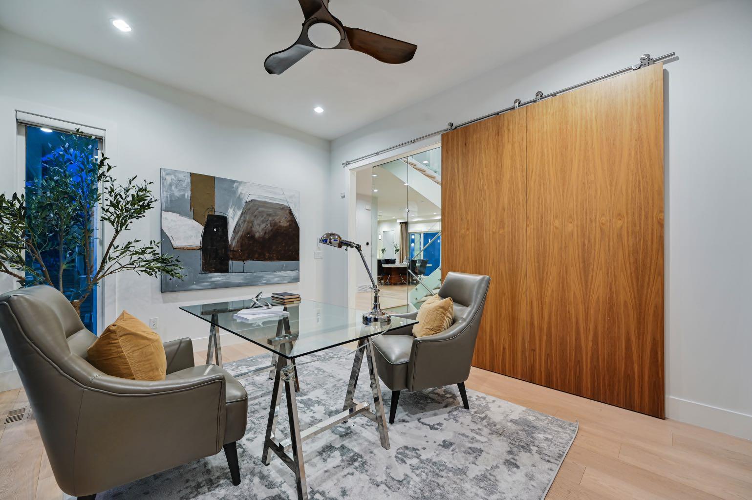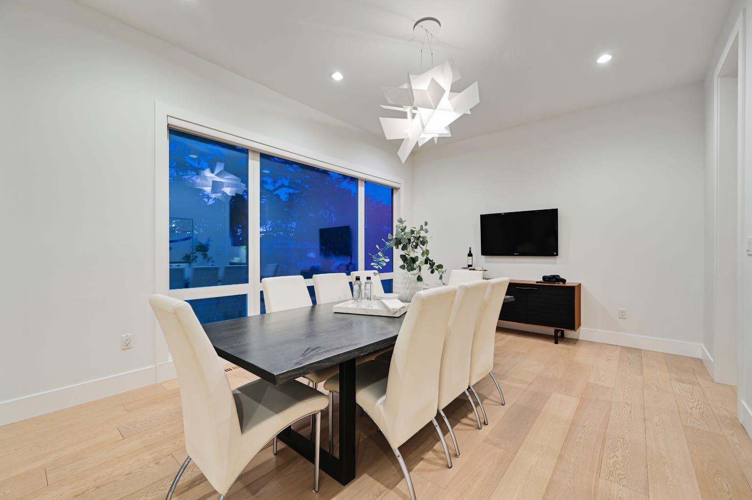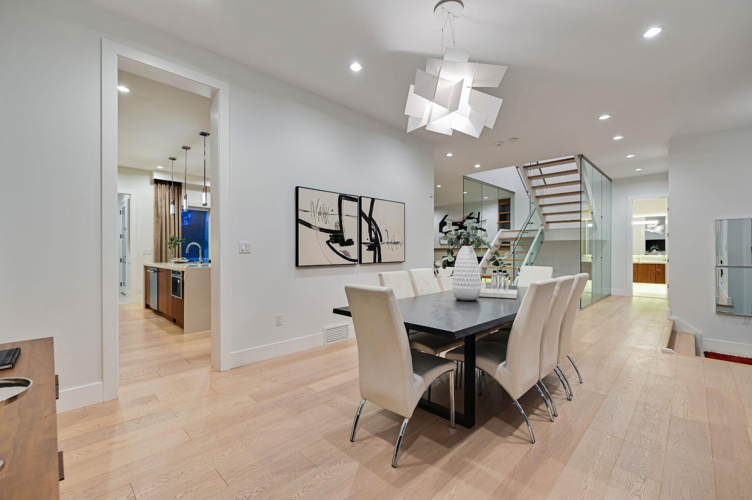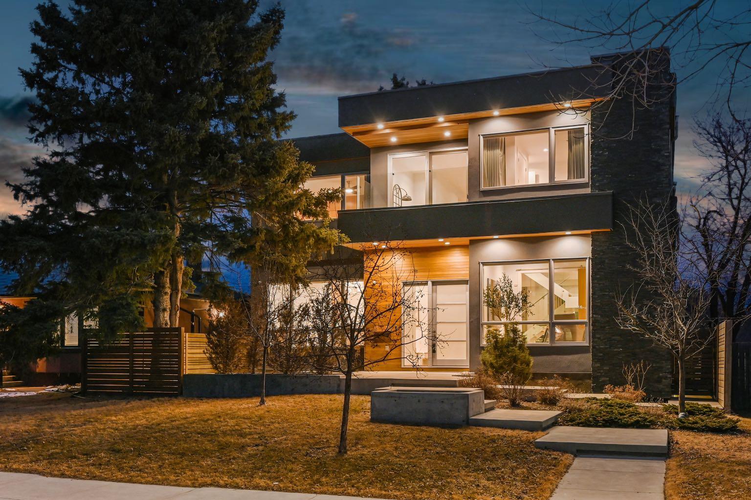
List Price: $2,000,000
1512 21A Street, Calgary CC, Alberta, T2N 2M6
- By eXp Realty
Detached|MLS - #|Active
5 Bed
5 Bath
Client Remarks
Situated in the highly coveted community of Briar Hill, this contemporary residence offers luxurious city living just moments away from downtown Calgary. Enjoy unmatched convenience with quick access to SAIT, Foothills Medical Centre, Alberta Children’s Hospital, the Stampeders' McMahon Stadium, and popular local amenities such as North Hill Centre, neighbourhood eateries, parks, playgrounds, and the LRT. The exterior of the home immediately impresses with its exceptional curb appeal, featuring lush mature trees, beautiful landscaping, concrete planters, and a private front courtyard that sets the tone for refined elegance. Upon entering, you're welcomed by a grand, formal tiled foyer that seamlessly connects to an elegant dining room and versatile den, both adorned with bespoke doors and built-in cabinetry. A conveniently located main-floor bathroom with a custom shower offers flexibility, allowing the den to be easily converted into an additional bedroom. The stunning great room is the heart of the home, highlighted by a gourmet chef’s kitchen equipped with premium Thermador appliances, including a 4-foot stainless steel refrigerator, dual wall ovens, a 5-burner gas cooktop, and a custom-built kitchen table. The adjacent family room showcases a striking extra-long gas fireplace, built-in cabinetry, and sliding doors leading to an expansive deck overlooking the beautifully landscaped backyard, complete with an RV pad. An elegant open riser staircase, illuminated by a generous 4'x4' skylight, leads to the upper floor, featuring three spacious bedrooms, each with private 4-piece ensuites. The primary suite is an exceptional retreat with designer wood-accented walls, a custom walk-in closet illuminated by its own skylight, and a luxurious ensuite boasting double sinks, a steam shower, and a relaxing soaker tub. The upper level also offers a functional laundry room with ample storage and a versatile bonus room. The fully developed lower level is thoughtfully designed, filled with abundant natural light and offering direct walk-up access to a covered patio area. Ideal for entertaining or family living, this level includes a spacious recreation area, two additional bedrooms, and another elegant bathroom featuring a second steam shower. Car enthusiasts will appreciate the detached garage, featuring impressive 13.5-foot ceilings and two car lifts, comfortably accommodating four vehicles. This fully finished, heated space adds practicality and luxury to everyday living. Throughout, the home boasts meticulous craftsmanship and stylish finishes, featuring carpet-free living spaces that blend exquisite hardwood and custom tile work, ensuring modern elegance and easy maintenance. Experience luxury and lifestyle seamlessly combined in the heart of Briar Hill.
Property Description
1512 21A Street, Calgary, Alberta, T2N 2M6
Property type
Detached
Lot size
N/A acres
Style
2 Storey
Approx. Area
N/A Sqft
Home Overview
Basement information
Finished,Full,Walk-Out To Grade
Building size
N/A
Status
In-Active
Property sub type
Maintenance fee
$0
Year built
--
Walk around the neighborhood
1512 21A Street, Calgary, Alberta, T2N 2M6Nearby Places

Shally Shi
Sales Representative, Dolphin Realty Inc
English, Mandarin
Residential ResaleProperty ManagementPre Construction
Mortgage Information
Estimated Payment
$0 Principal and Interest
 Walk Score for 1512 21A Street
Walk Score for 1512 21A Street

Book a Showing
Tour this home with Shally
Frequently Asked Questions about 21A Street
See the Latest Listings by Cities
1500+ home for sale in Ontario
