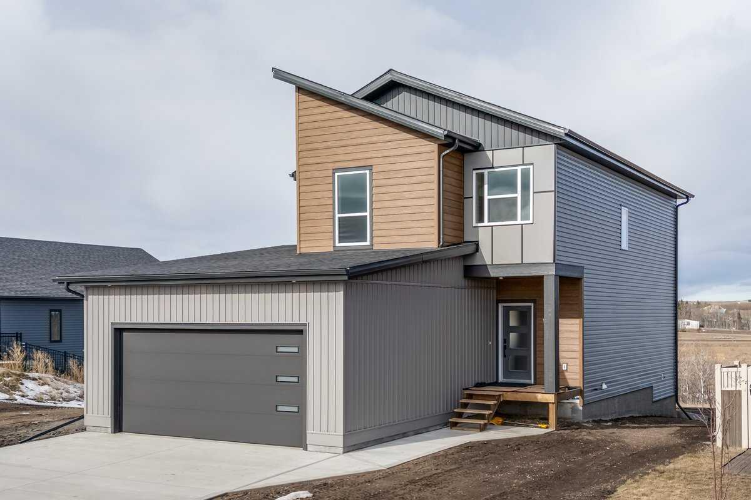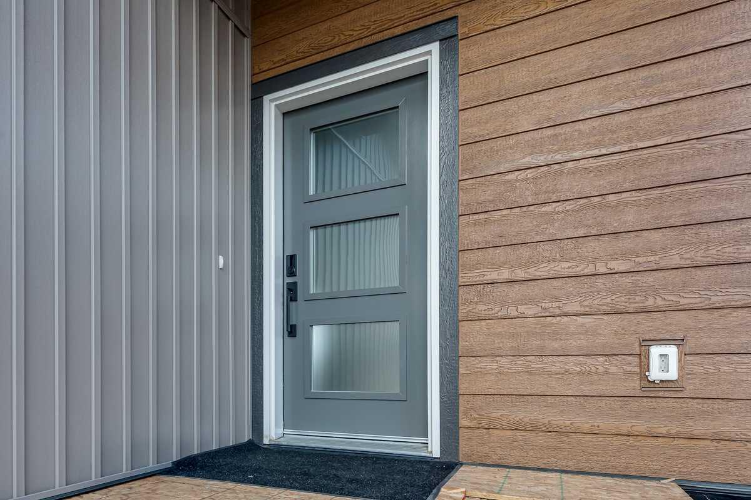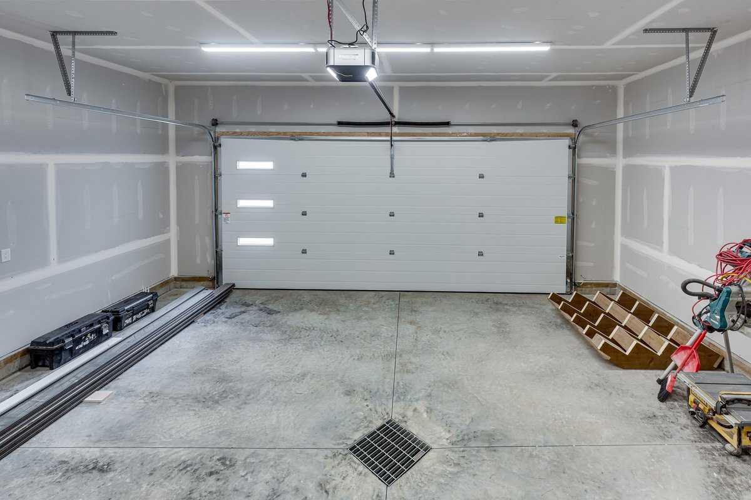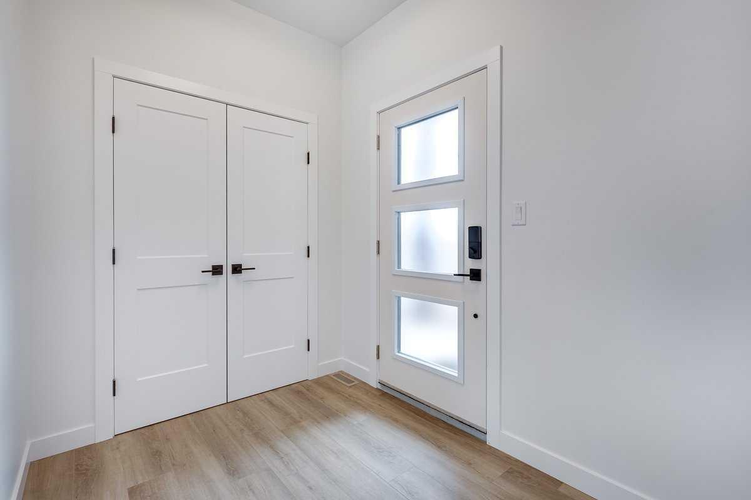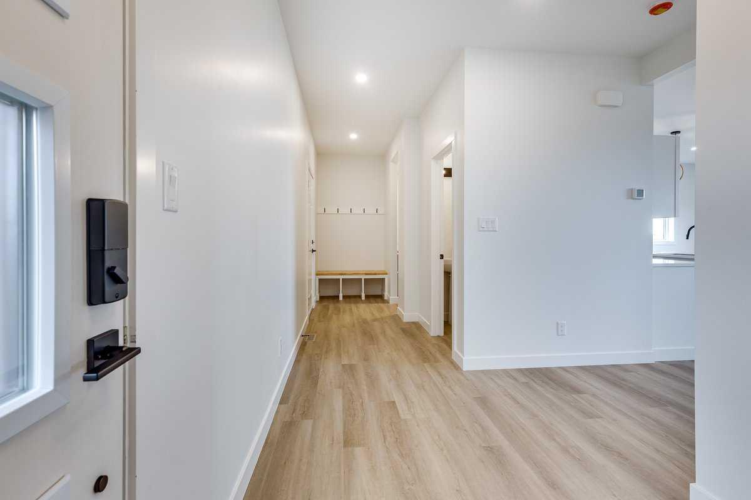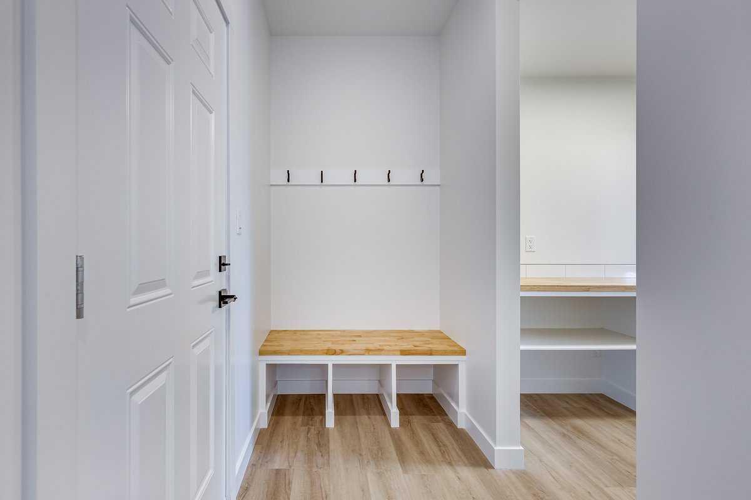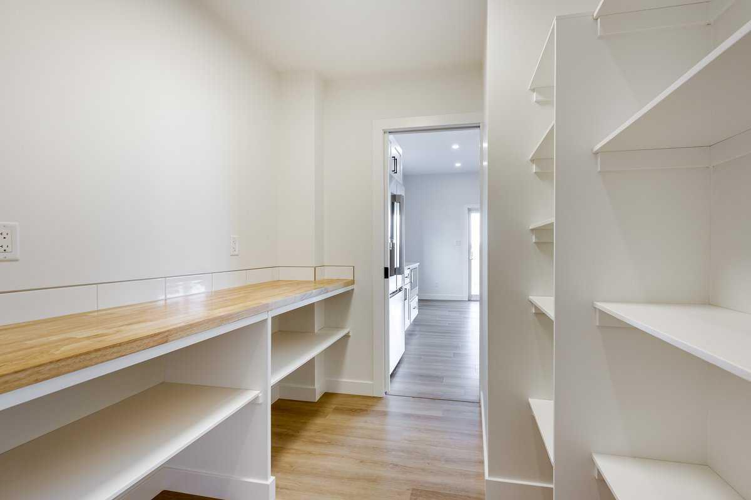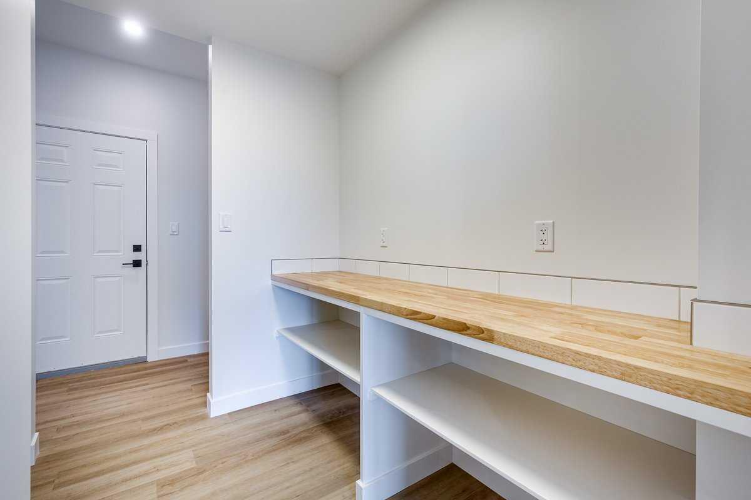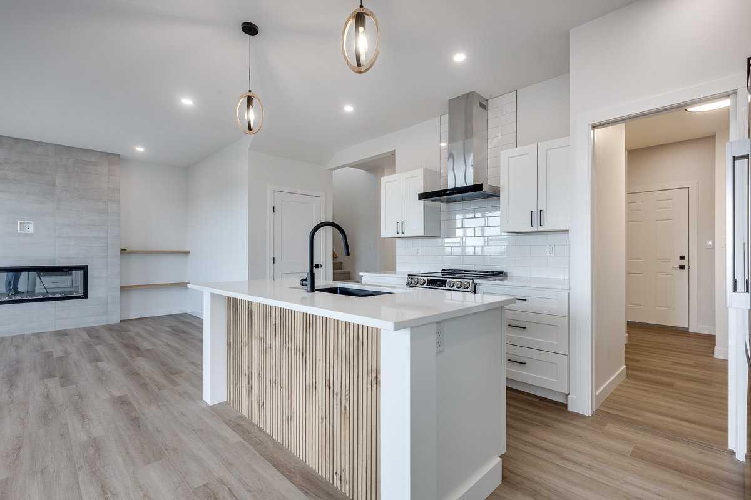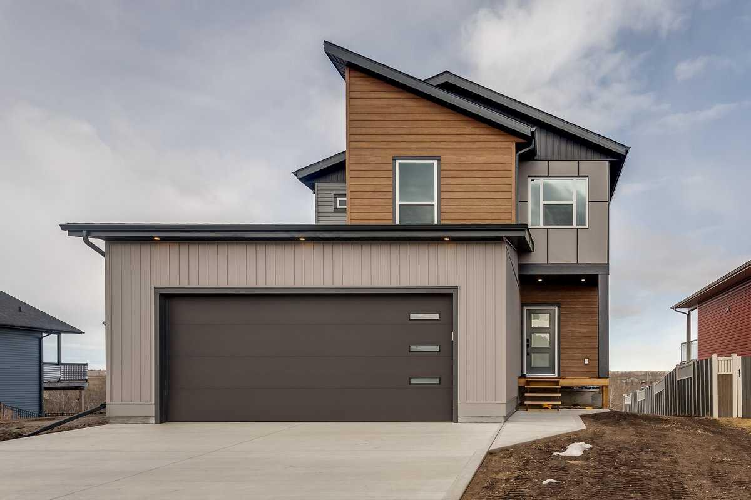
List Price: $589,000
5454 Vista Trail, Blackfalds , Alberta, T4M 0L2
- By eXp Realty
Detached|MLS - #|Active
3 Bed
3 Bath
Client Remarks
Welcome to this newly built 2 story home at 5454 Vista Trail. If you are looking for a property with a great floorplan for entertaining as well as functionality, this is it. The main floor boasts a spacious entry way, 2 piece bathroom, walk through pantry, open concept kitchen/ dining/ living room. Elegance and classy white is the overall look in this home with natural wood and black accents throughout. Expense was not spared with the main floor including quartz counter tops, high end appliances, electric fireplace, incredible pantry design off of garage and kitchen and vinyl flooring. The second floor you will find a bonus room, the spacious master bedroom- featuring walk through closet and fantastic ensuite with a stand alone shower, soaker tub and double vanity sinks. The top floor also has two more bedrooms, a full bathroom and laundry room for full convenience. This home offers a walk out basement, with the back of the home and yard overlooking greenspace. DISCLAIMER: Some images have been virtually staged to give an idea of what the space could look like.
Property Description
5454 Vista Trail, Blackfalds, Alberta, T4M 0L2
Property type
Detached
Lot size
N/A acres
Style
2 Storey
Approx. Area
N/A Sqft
Home Overview
Basement information
Full,Unfinished
Building size
N/A
Status
In-Active
Property sub type
Maintenance fee
$0
Year built
--
Walk around the neighborhood
5454 Vista Trail, Blackfalds, Alberta, T4M 0L2Nearby Places

Shally Shi
Sales Representative, Dolphin Realty Inc
English, Mandarin
Residential ResaleProperty ManagementPre Construction
Mortgage Information
Estimated Payment
$0 Principal and Interest
 Walk Score for 5454 Vista Trail
Walk Score for 5454 Vista Trail

Book a Showing
Tour this home with Shally
Frequently Asked Questions about Vista Trail
See the Latest Listings by Cities
1500+ home for sale in Ontario
