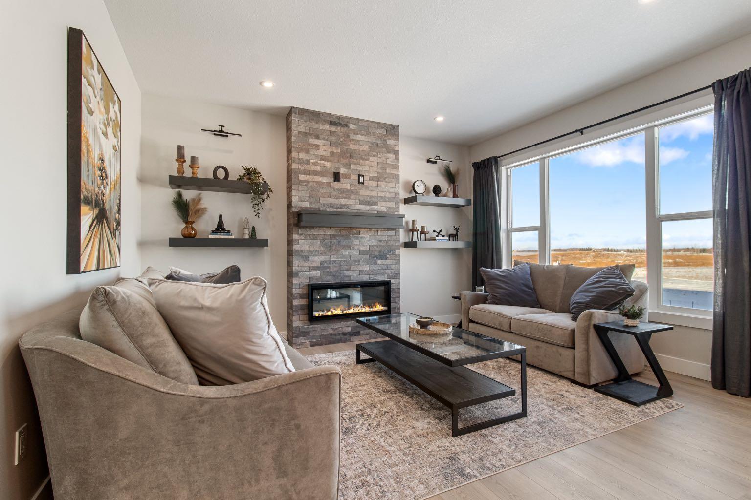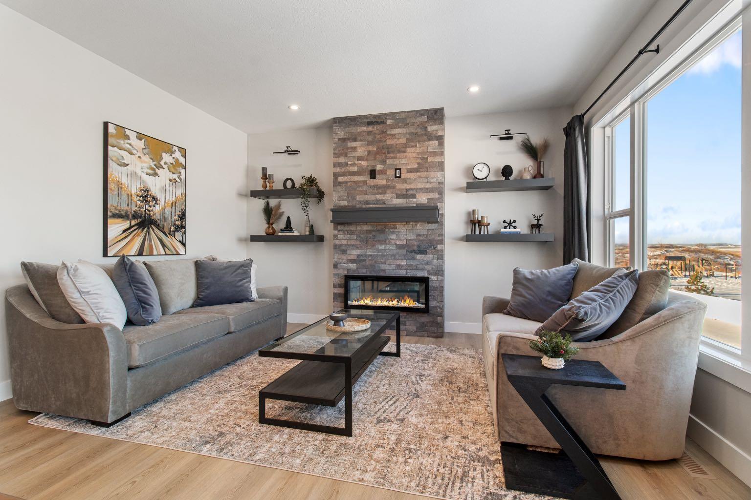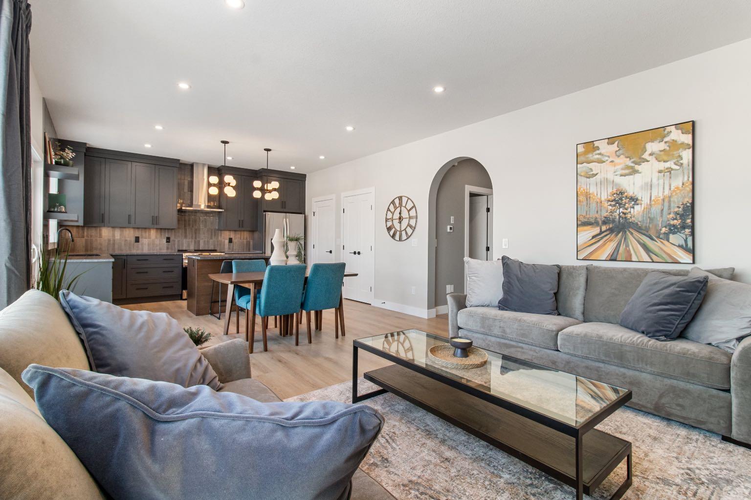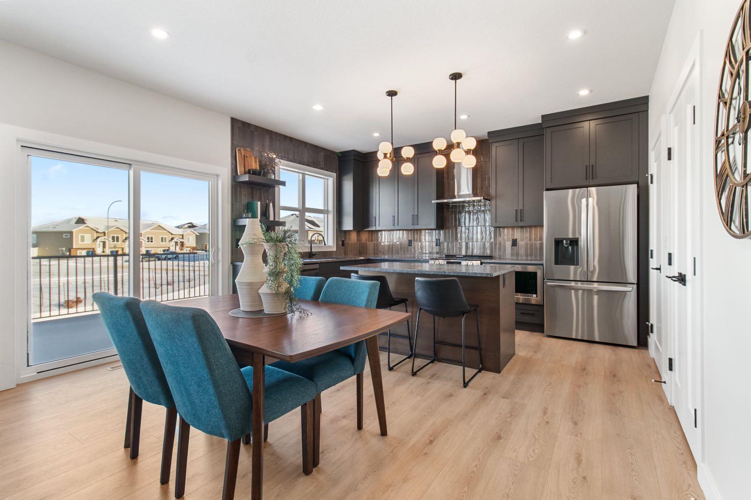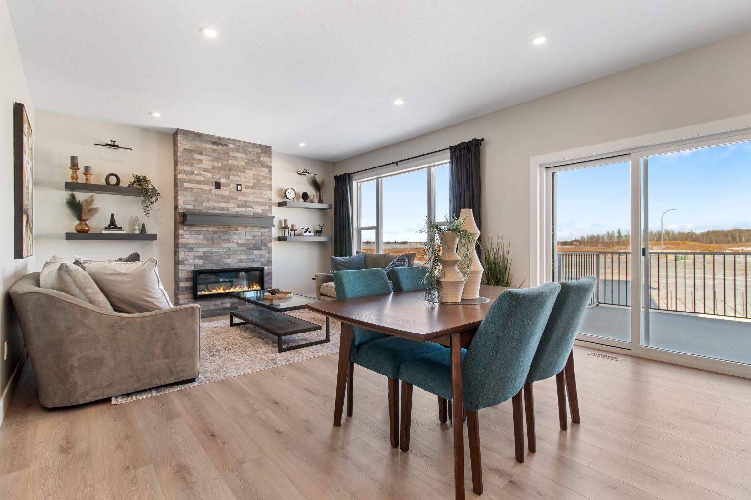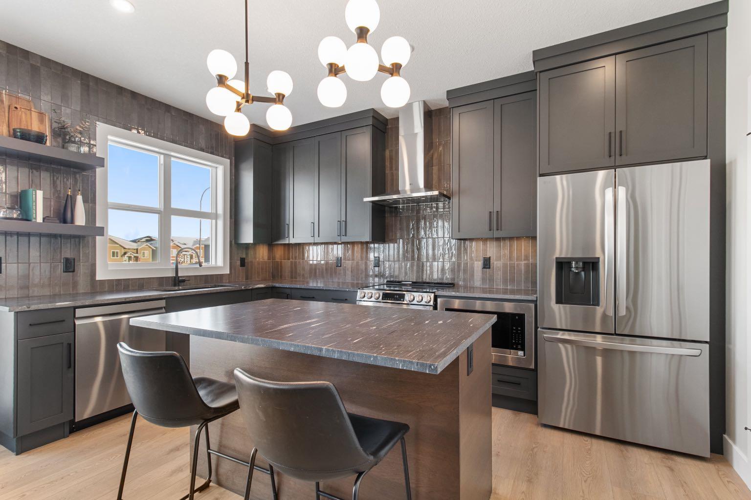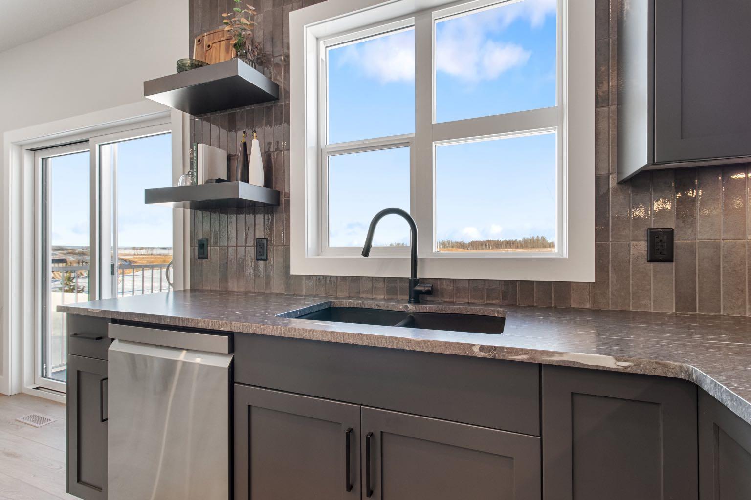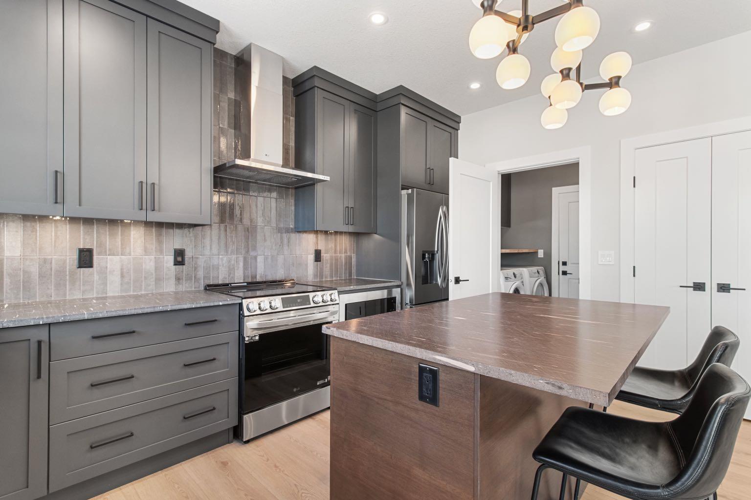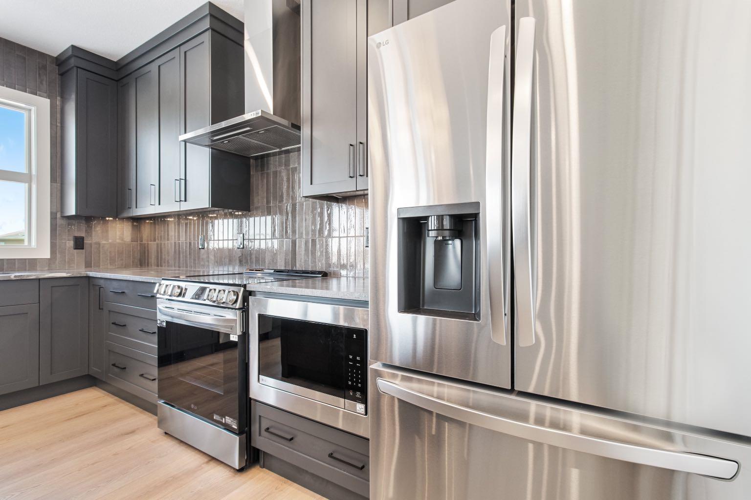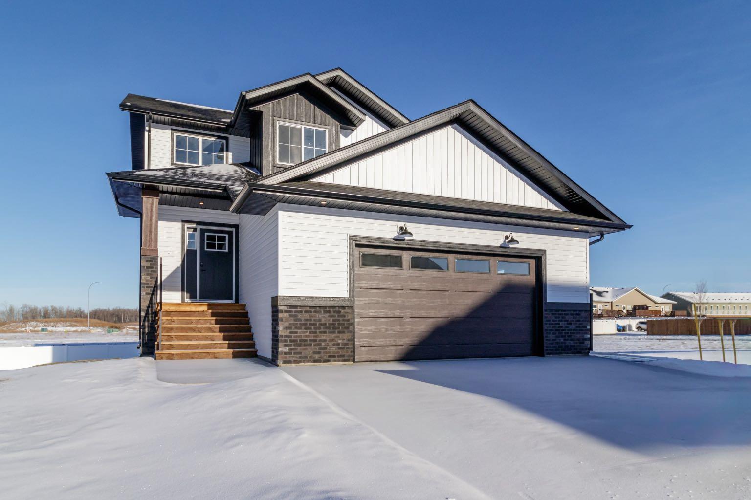
Client Remarks
Welcome to this stunning showhome built by Ridge Stone Homes, a trusted and family-oriented custom home builder. This beautifully designed property features 4 bedrooms, 3.5 bathrooms, and a spacious layout tailored for modern family living.
The main floor boasts an open-concept kitchen, dining, and living area, perfect for entertaining, along with a convenient main-floor laundry. Upstairs, you’ll find 3 generously sized bedrooms, a 4-piece bathroom, and a 3-piece ensuite in the luxurious primary suite.
The fully finished walkout basement provides additional living space, including a bedroom, bathroom, and a cozy living room. An attached double garage completes this exceptional home.
This property highlights Ridge Stone Homes’ dedication to quality craftsmanship and thoughtful design. A must-see for families seeking style and functionality!
Property Description
6 Aura Drive, Blackfalds, Alberta, T4M 0N3
Property type
Detached
Lot size
N/A acres
Style
2 Storey
Approx. Area
N/A Sqft
Home Overview
Basement information
Separate/Exterior Entry,Finished,Full,Walk-Out To Grade
Building size
N/A
Status
In-Active
Property sub type
Maintenance fee
$0
Year built
--
Walk around the neighborhood
6 Aura Drive, Blackfalds, Alberta, T4M 0N3Nearby Places

Shally Shi
Sales Representative, Dolphin Realty Inc
English, Mandarin
Residential ResaleProperty ManagementPre Construction
Mortgage Information
Estimated Payment
$0 Principal and Interest
 Walk Score for 6 Aura Drive
Walk Score for 6 Aura Drive

Book a Showing
Tour this home with Shally
Frequently Asked Questions about Aura Drive
See the Latest Listings by Cities
1500+ home for sale in Ontario
