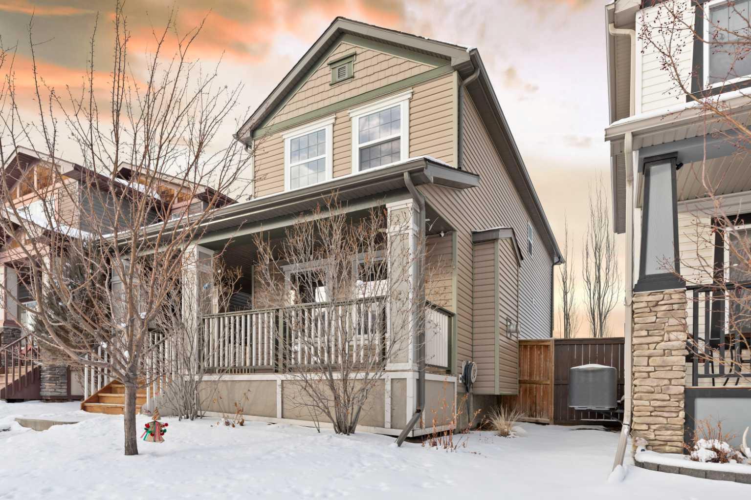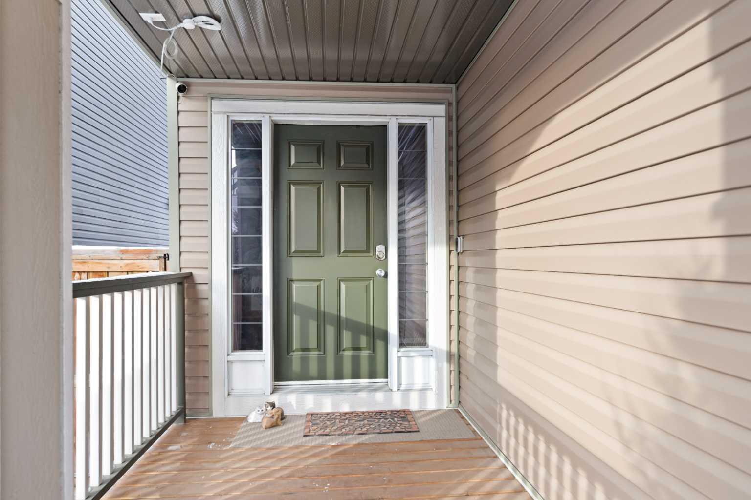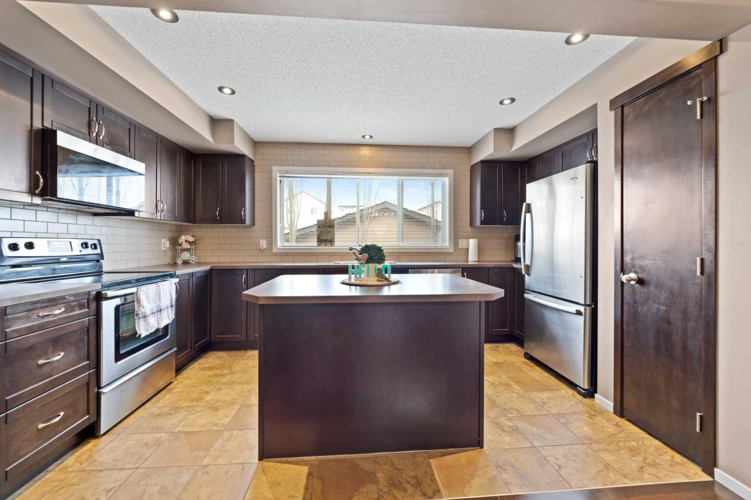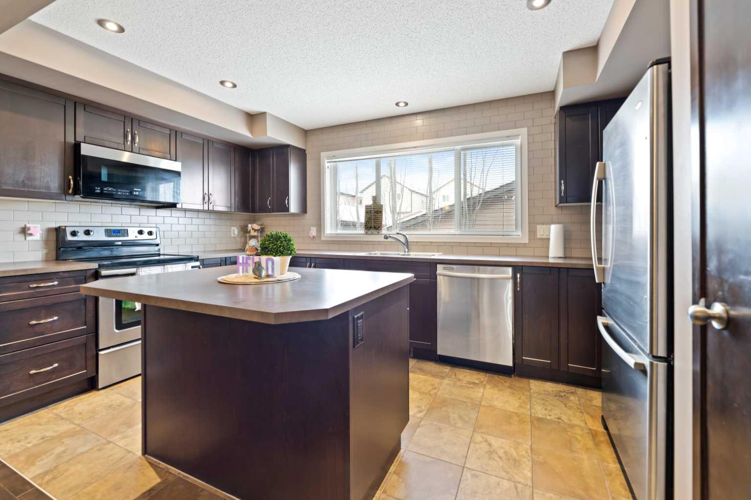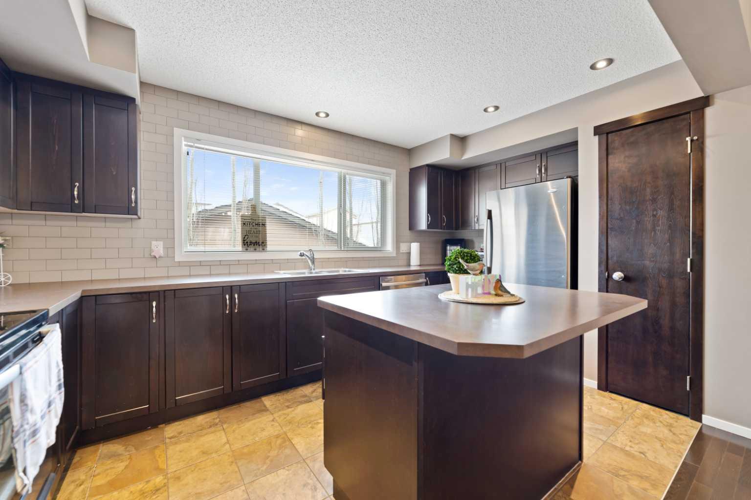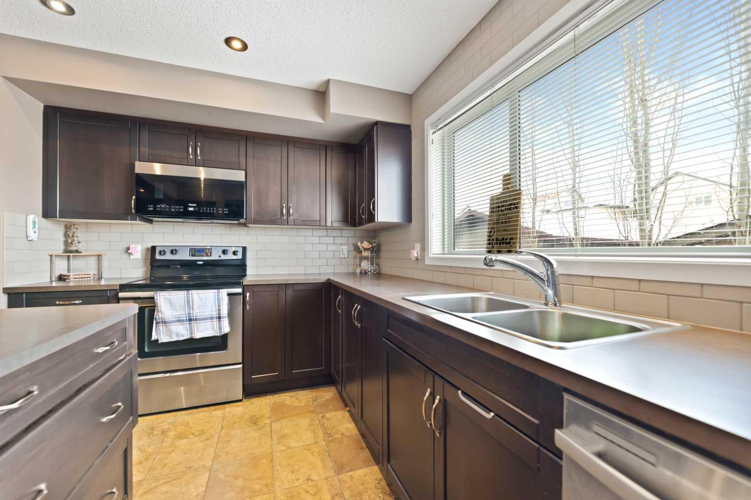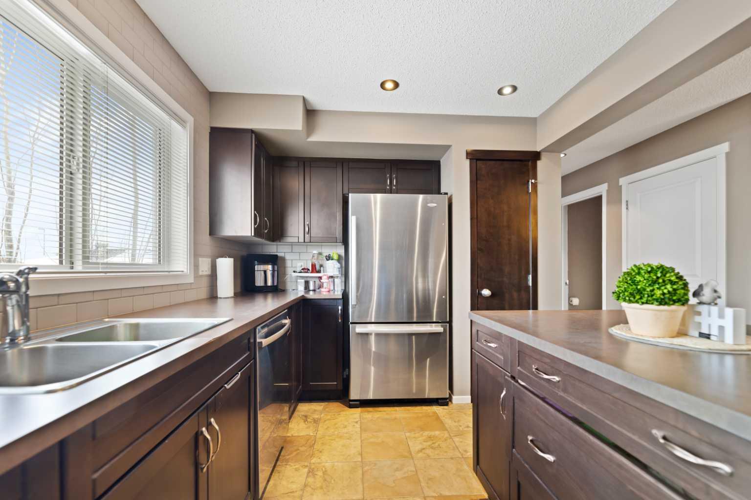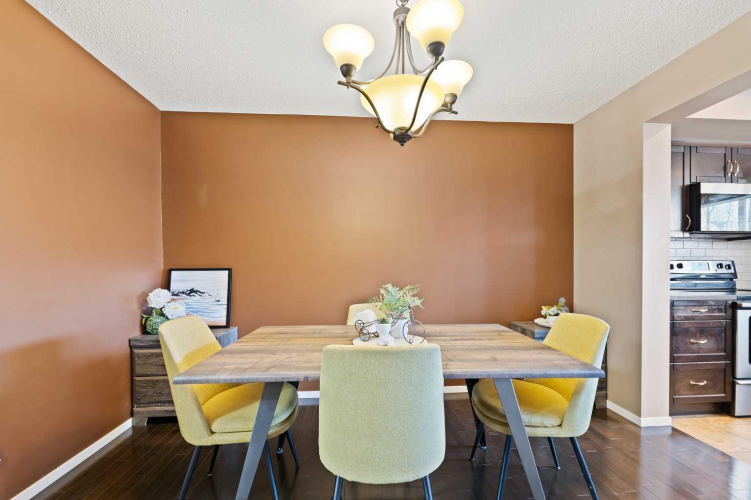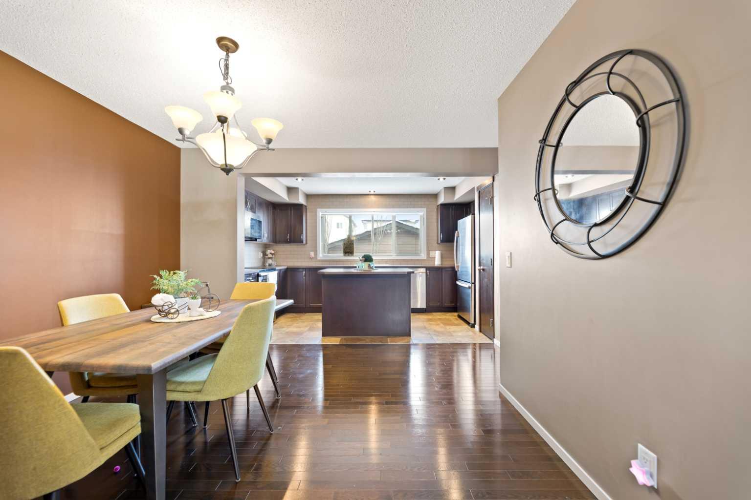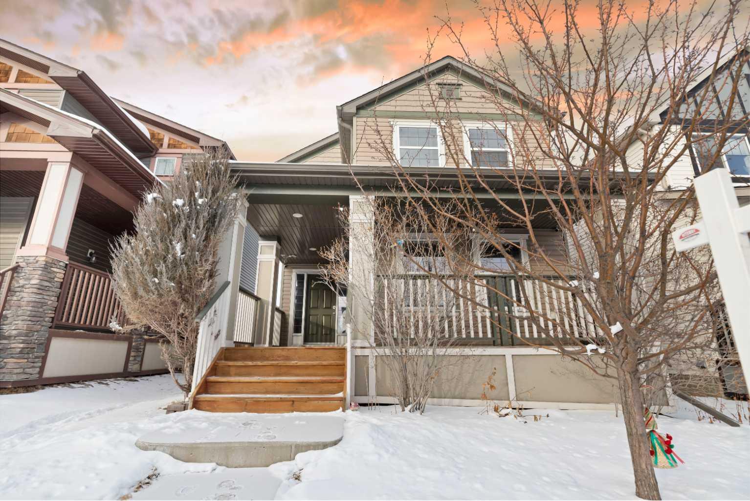
Client Remarks
Located in the community of Reunion in Airdrie.This extremely well-maintained home boasts 2008 SQFT of developed space on all three levels. The elevation is beautiful with a south exposure verandah to greet you. An open concept floor plan is with spacious 1726 SQFT on the main and upper floors. The front foyer is spacious. hardwood flooring from the family room into the dining . Family room is equipped with a gas fireplace to enjoy on colder nights. The dining room is large and can accommodate your whole family. The kitchen is perfect with ample counter and cabinet space. Large bay window to look over your backyard/porch. Build with a central vacuum system is an additional feature along with newly built double garage. The upper floor is ideal with three good sized bedrooms and one full bath and master bedroom with its own 5 piece ensuite and a walk-in closet. Upper floor is with laundry room for ease of laundry duty. The main floor with 1/2 washroom. The basement is mostly developed with a recreational room. A great storage room in the basement. Newly built double garage. This home is perfect and close to all ammenities like school nearby. playground, shopping centre. Make it yours this beautiful home!!!
Property Description
66 Reunion Grove, Airdrie, Alberta, T4B 0Z2
Property type
Detached
Lot size
N/A acres
Style
2 Storey
Approx. Area
N/A Sqft
Home Overview
Last check for updates
Virtual tour
N/A
Basement information
Finished,Full
Building size
N/A
Status
In-Active
Property sub type
Maintenance fee
$0
Year built
--
Walk around the neighborhood
66 Reunion Grove, Airdrie, Alberta, T4B 0Z2Nearby Places

Shally Shi
Sales Representative, Dolphin Realty Inc
English, Mandarin
Residential ResaleProperty ManagementPre Construction
Mortgage Information
Estimated Payment
$0 Principal and Interest
 Walk Score for 66 Reunion Grove
Walk Score for 66 Reunion Grove

Book a Showing
Tour this home with Shally
Frequently Asked Questions about Reunion Grove
See the Latest Listings by Cities
1500+ home for sale in Ontario
