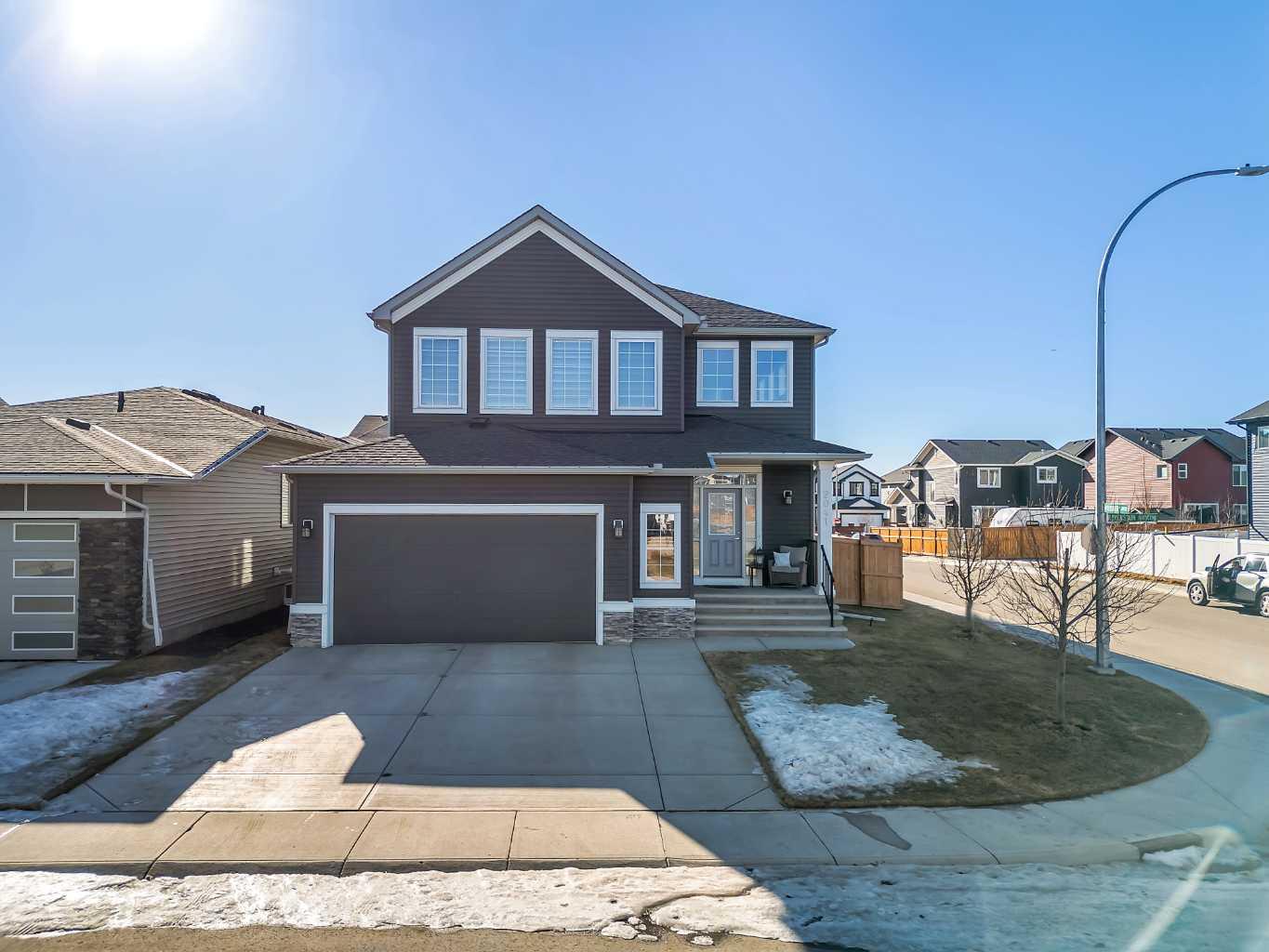
List Price: $799,900
2041 Ravensdun Crescent, Airdrie , Alberta, T4A 3K2
Detached|MLS - #|Sold
3 Bed
3 Bath
Client Remarks
This custom original owner home was built by Broadview Homes & shows like a show home. This home is located on a large corner lot, offering numerous upgrades & features which include: south facing backyard, open to below foyer, knock down ceilings, hardwood floors, stunning top of the line stainless steel appliances, quartz throughout, floor to ceiling stone gas fireplace, wrought iron railings, custom window coverings, main floor laundry area with laundry sink, large full length deck, oversized double attached garage 23'2" X 21'8", oversized front driveway. The main floor features a den, 2pc bathroom, great room with gas fireplace, gourmet kitchen that offers an island with eating bar, walk through pantry & a nook that has access to the south facing deck/yard. The upper floor features a large bonus room, 4pc bathroom & 3 large bedrooms. The primary bedroom offers a walk in closet & spa like ensuite. The front bedroom also has a walk in closet & cheater door to the 4pc bathroom. The lower level is awaiting your ideas. Located on a quiet street close to green spaces, walkways, shopping, schools, & all other amenities. Click on link to view the 3D walkthrough.
Property Description
2041 Ravensdun Crescent, Airdrie, Alberta, T4A 3K2
Property type
Detached
Lot size
N/A acres
Style
2 Storey
Approx. Area
N/A Sqft
Home Overview
Basement information
Full,Unfinished
Building size
N/A
Status
In-Active
Property sub type
Maintenance fee
$0
Year built
--
Walk around the neighborhood
2041 Ravensdun Crescent, Airdrie, Alberta, T4A 3K2Nearby Places

Shally Shi
Sales Representative, Dolphin Realty Inc
English, Mandarin
Residential ResaleProperty ManagementPre Construction
Mortgage Information
Estimated Payment
$0 Principal and Interest
 Walk Score for 2041 Ravensdun Crescent
Walk Score for 2041 Ravensdun Crescent

Book a Showing
Tour this home with Shally
Frequently Asked Questions about Ravensdun Crescent
See the Latest Listings by Cities
1500+ home for sale in Ontario








