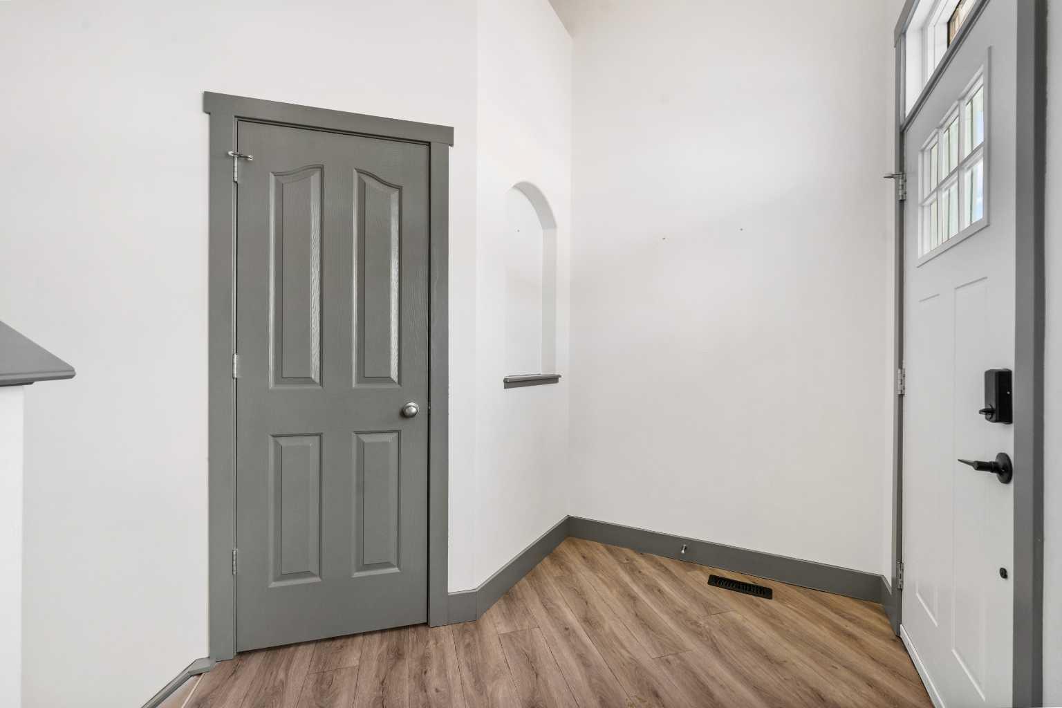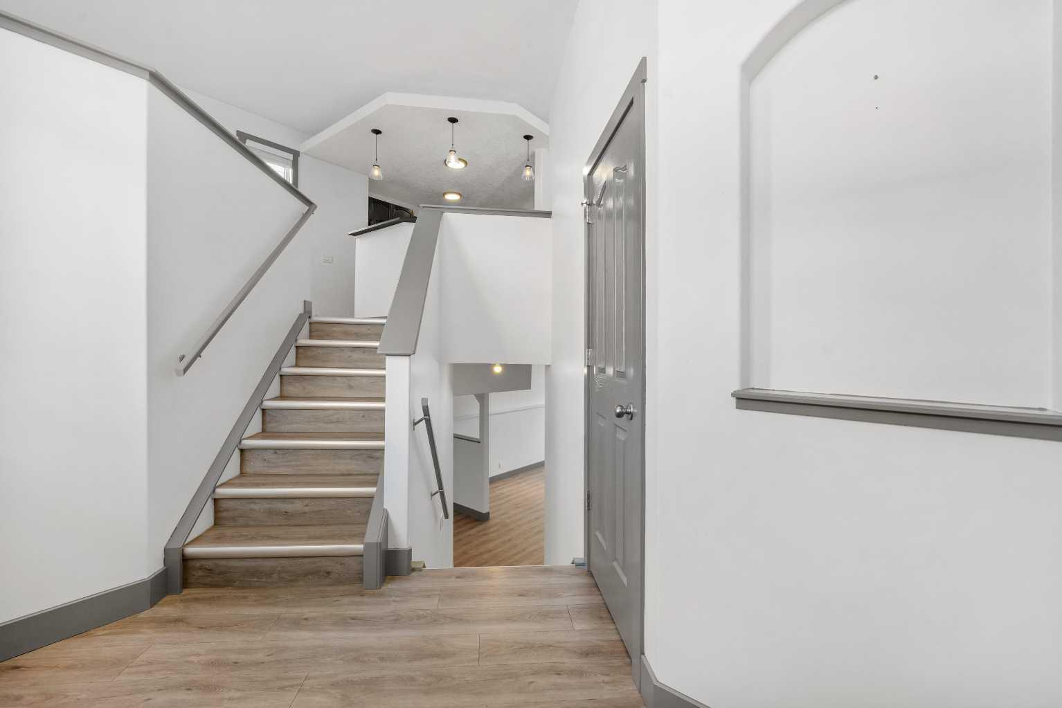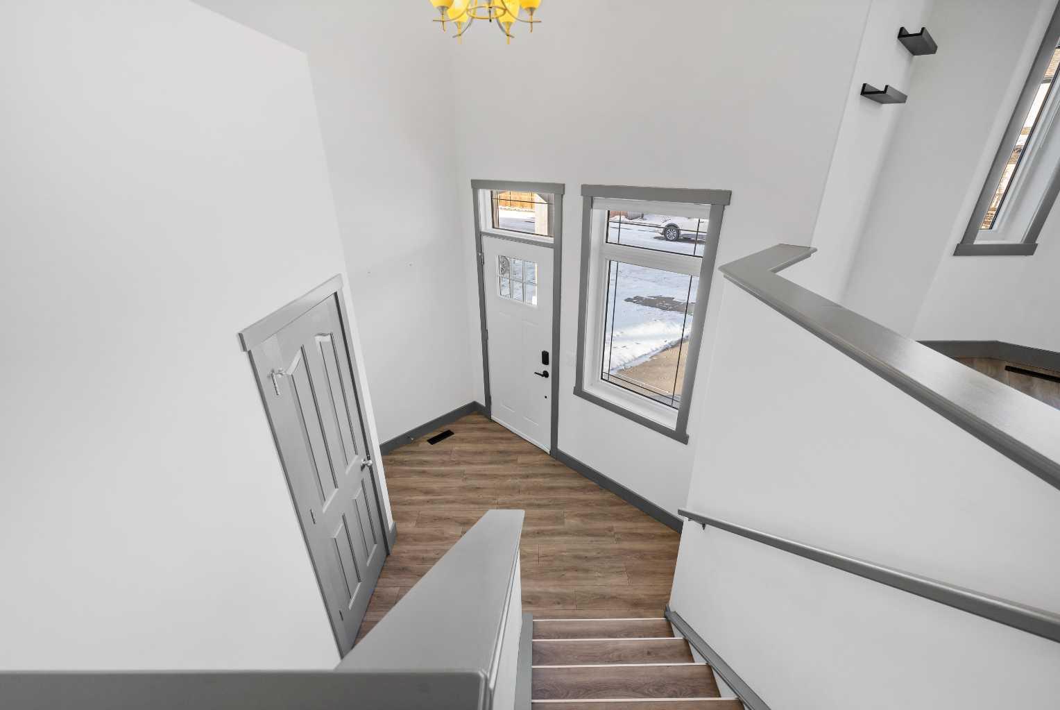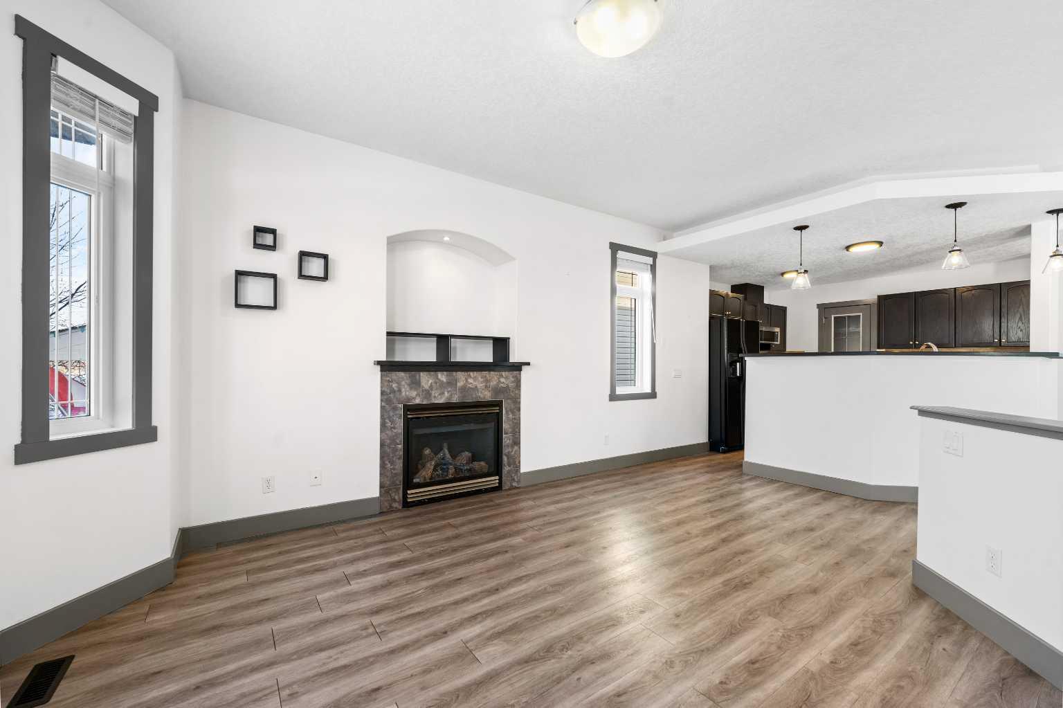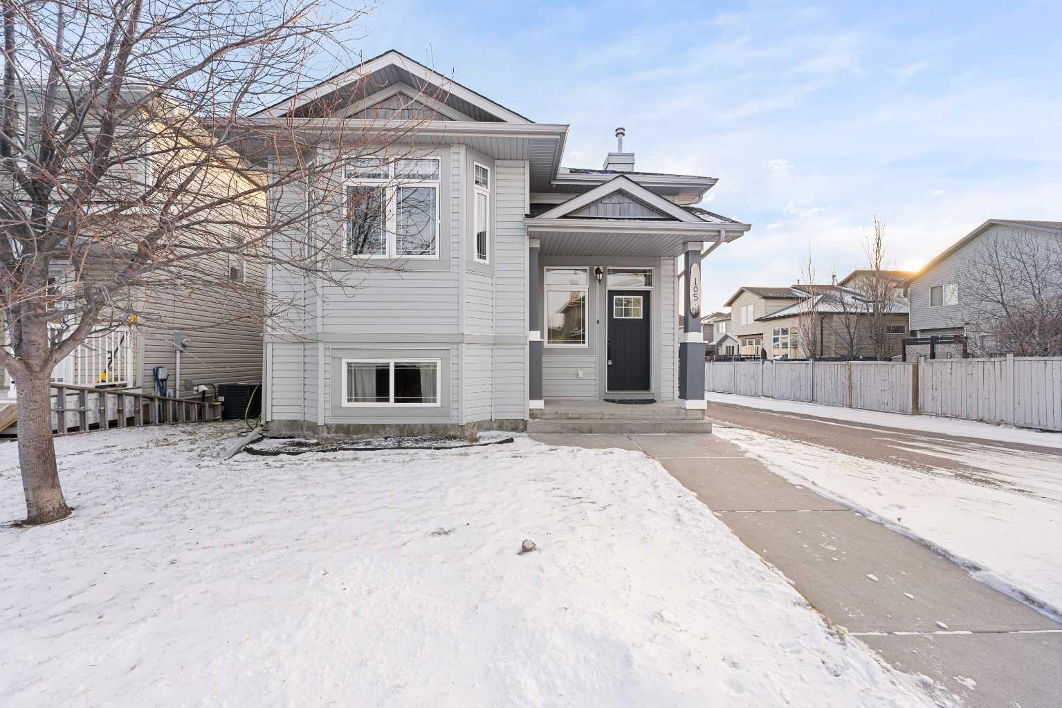
Client Remarks
Step inside to this warm and welcoming, single family home. This bi level home is beautifully maintained 3 bedroom, 3 bathroom home. The upper floor has an inviting floor plan that seamlessly connects the living room, dining room and kitchen area creating an ideal space for family gatherings or entertaining guests. The kitchen has lots of counter and cabinet space with a pantry perfect for storage. Down the hall there are 2 large bedrooms. The primary bedroom features a 3 piece ensuite, walk-in closet and impressive vaulted ceilings that enhance the sense of space and light. The additional bedroom on the main floor is versatile and perfect for accommodating family or a home office. The lower level is very spacious featuring a large recreation room along with a 3rd bedroom and 3 piece bathroom. The basement also has a roughed in bar area, ready for you to design your ideal entertainment space. Newer furnace and ON DEMAND WATER SYSTEM. The private south facing rear yard is fully fenced and landscaped with a double insulated garage. This home combines comfort, style and functionality making it an ideal choice for families. Don’t miss out on this opportunity schedule your viewing today!
Property Description
105 Luxstone Place, Airdrie, Alberta, T4B 3C2
Property type
Detached
Lot size
N/A acres
Style
Bi-Level
Approx. Area
N/A Sqft
Home Overview
Basement information
Finished,Full
Building size
N/A
Status
In-Active
Property sub type
Maintenance fee
$0
Year built
--
Walk around the neighborhood
105 Luxstone Place, Airdrie, Alberta, T4B 3C2Nearby Places

Shally Shi
Sales Representative, Dolphin Realty Inc
English, Mandarin
Residential ResaleProperty ManagementPre Construction
Mortgage Information
Estimated Payment
$0 Principal and Interest
 Walk Score for 105 Luxstone Place
Walk Score for 105 Luxstone Place

Book a Showing
Tour this home with Shally
Frequently Asked Questions about Luxstone Place
See the Latest Listings by Cities
1500+ home for sale in Ontario
