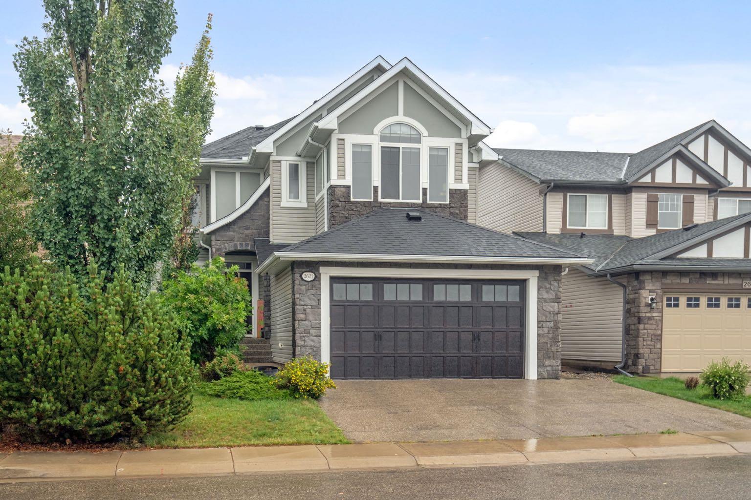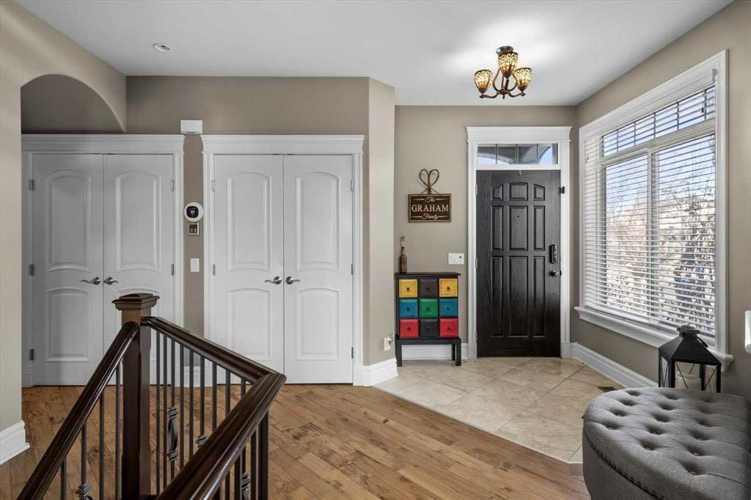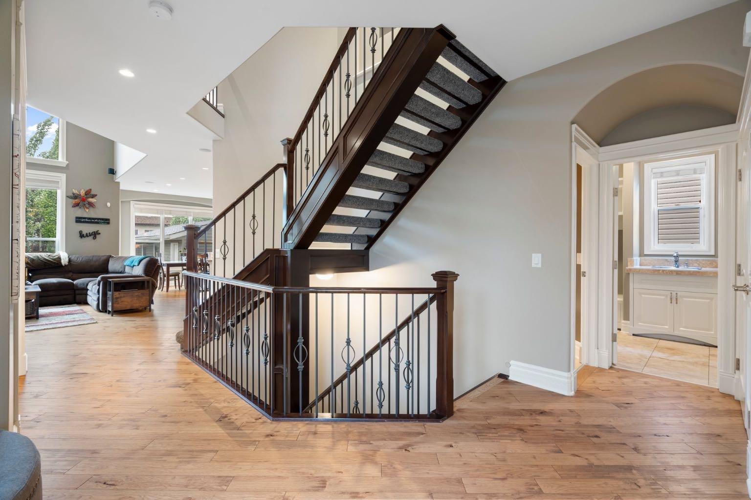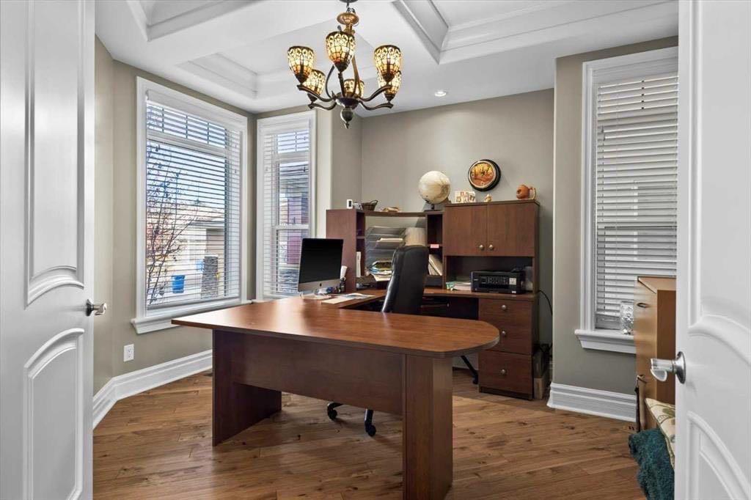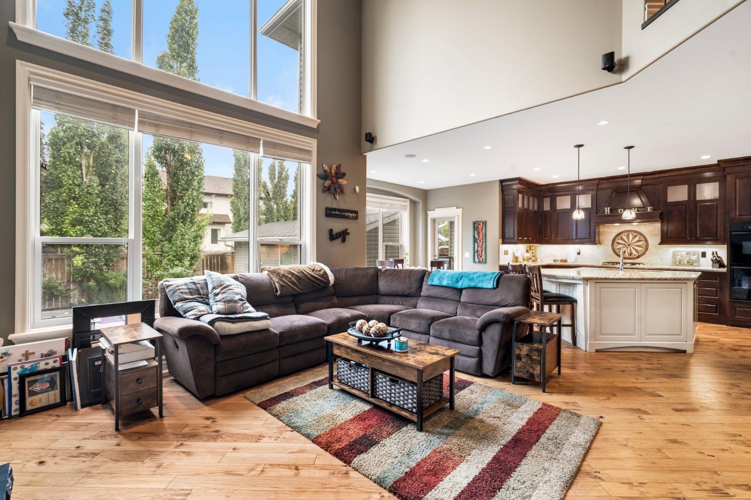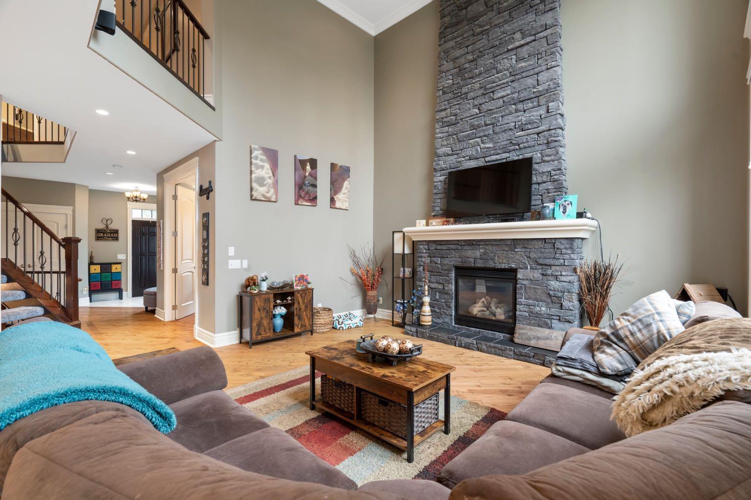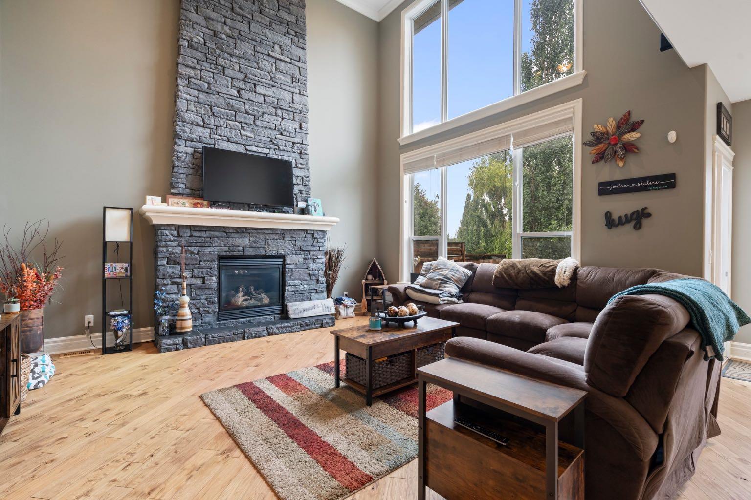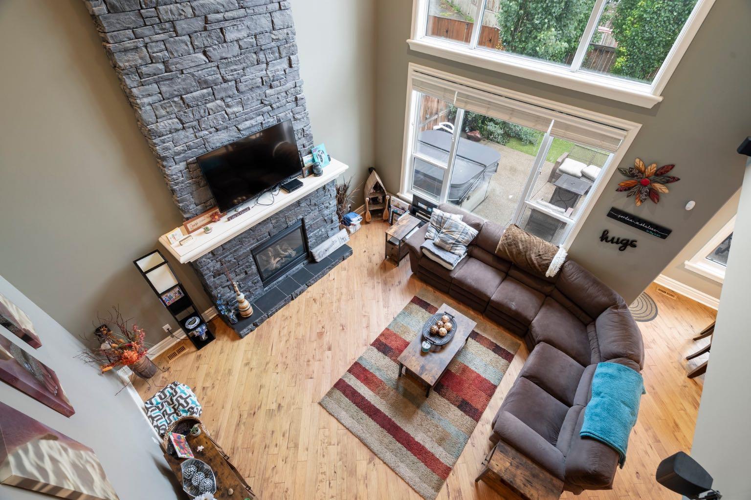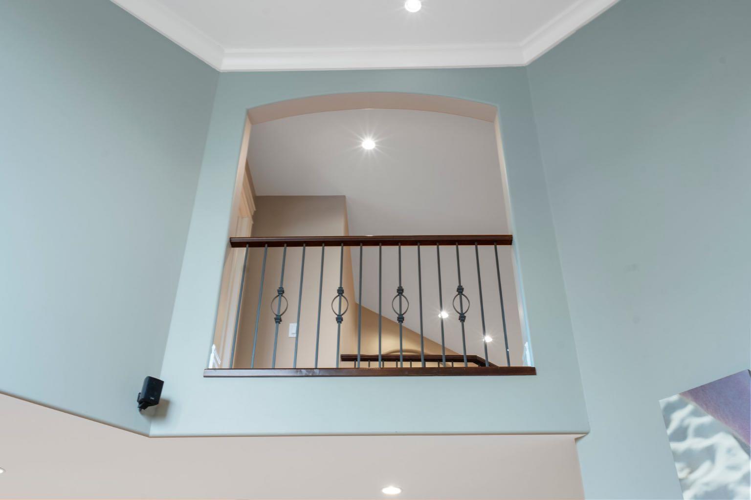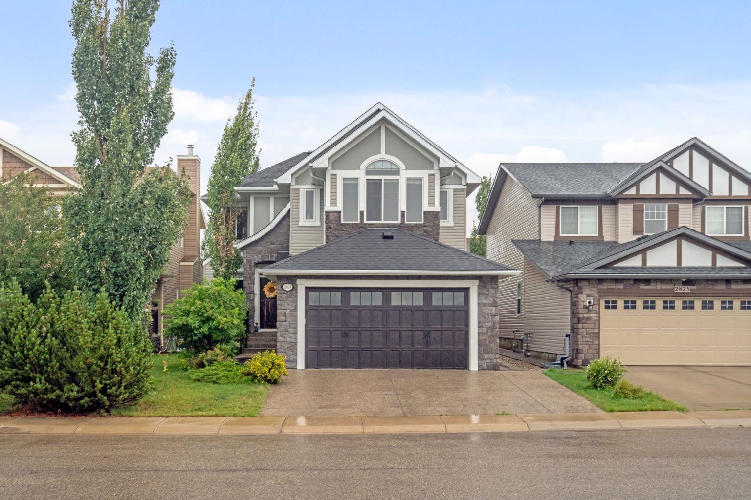
List Price: $848,700
2621 Coopers Circle, Airdrie , Alberta, T4B 3B8
Detached|MLS - #|Sold
4 Bed
4 Bath
Client Remarks
Welcome Home—Where your story begins and your dreams take shape, one majestic corner at a time.
Nestled in Cooper’s Crossing, one of Airdrie’s most sought after communities, this stunning home is surrounded by scenic walking paths, parks, and playgrounds, an ideal setting for families and professionals alike. Step inside and be greeted by a grand foyer with soaring 9-ft ceilings, walnut hardwood floors, intricate crown moldings, and over 3,400 sq. ft. of beautifully developed living space. The floating staircase is an architectural showpiece, enhancing the home’s open concept design. At its heart, a breathtaking floor-to-ceiling stone fireplace serves as a dramatic focal point, filling the space with warmth and grandeur. Expansive windows flood the home with natural light, creating a bright and airy ambiance. The gourmet kitchen is truly a chef’s dream, featuring granite countertops, custom cabinetry, dual ovens, a gas stove, and a spacious island perfect for gathering. A walk-through pantry, conveniently located off the garage, offers extra storage and effortless grocery unloading. The adjacent dining area leads to a beautiful backyard retreat, complete with an exposed aggregate patio, a private hot tub, and maintenance free turf grass, perfect for entertaining or unwinding under the stars. Beyond the oversized double attached garage, this property also boasts a detached single garage in the backyard. Whether you need a workshop, extra storage, or a space for your toys, this versatile addition offers endless possibilities. Both garages feature epoxy finished floors and built-in storage for a sleek, organized look. Upstairs, the primary suite is a true sanctuary. Wake up to natural light and the soft glow of your private gas fireplace. The spa inspired ensuite exudes luxury, featuring a deep soaker tub, dual vanities, a walk-in shower, and heated limestone floors. A dream walk-in closet offers ample space and custom organization. Two additional oversized bedrooms provide comfort for family or guests, while the convenient upstairs laundry room simplifies everyday living. The fully finished basement expands your living space with a huge recreation room, a fourth bedroom, a den, and a full bathroom, perfect for guests, a home gym, or a media room. Additional upgrades include: 5.1 surround sound system across all three levels and outside, Central air conditioning, Gemstone exterior lighting, Rinnai continuous hot water system & water softener, Nest thermostat, Heated tile floors in all bathrooms, Central Vacuum, and new carpet in 2022. From cozy fireside nights to sun drenched afternoons on the patio, this home is designed to enhance the way you live. Book your private showing today and experience its beauty for yourself!
Property Description
2621 Coopers Circle, Airdrie, Alberta, T4B 3B8
Property type
Detached
Lot size
N/A acres
Style
2 Storey
Approx. Area
N/A Sqft
Home Overview
Last check for updates
Virtual tour
N/A
Basement information
Finished,Full
Building size
N/A
Status
In-Active
Property sub type
Maintenance fee
$0
Year built
--
Amenities
Walk around the neighborhood
2621 Coopers Circle, Airdrie, Alberta, T4B 3B8Nearby Places

Shally Shi
Sales Representative, Dolphin Realty Inc
English, Mandarin
Residential ResaleProperty ManagementPre Construction
Mortgage Information
Estimated Payment
$0 Principal and Interest
 Walk Score for 2621 Coopers Circle
Walk Score for 2621 Coopers Circle

Book a Showing
Tour this home with Shally
Frequently Asked Questions about Coopers Circle
See the Latest Listings by Cities
1500+ home for sale in Ontario
