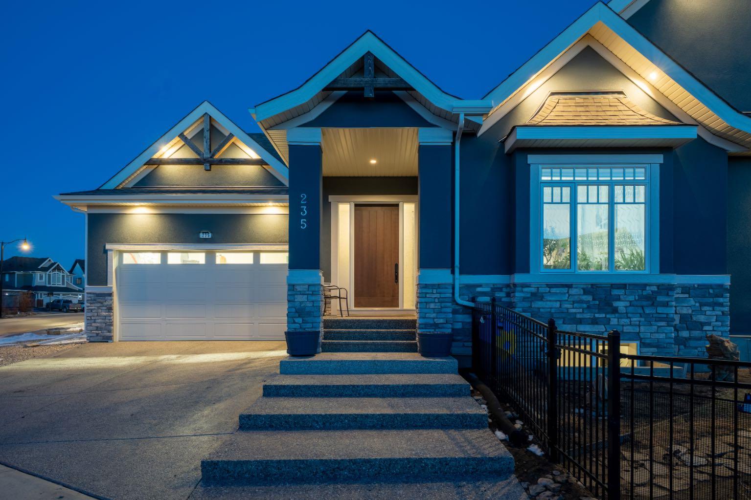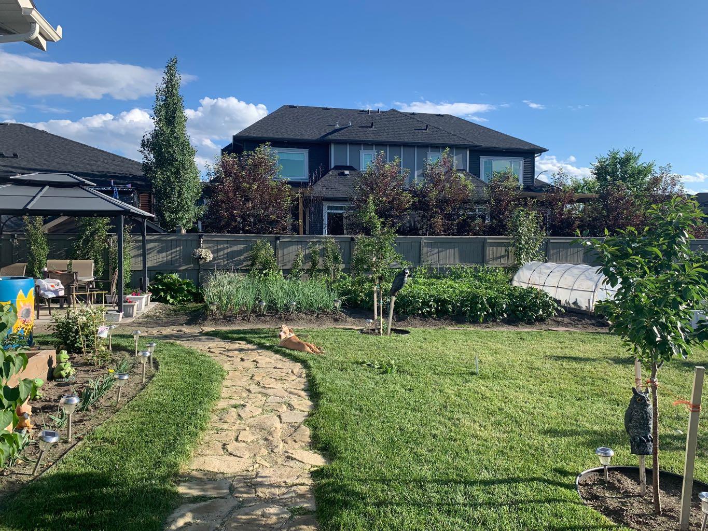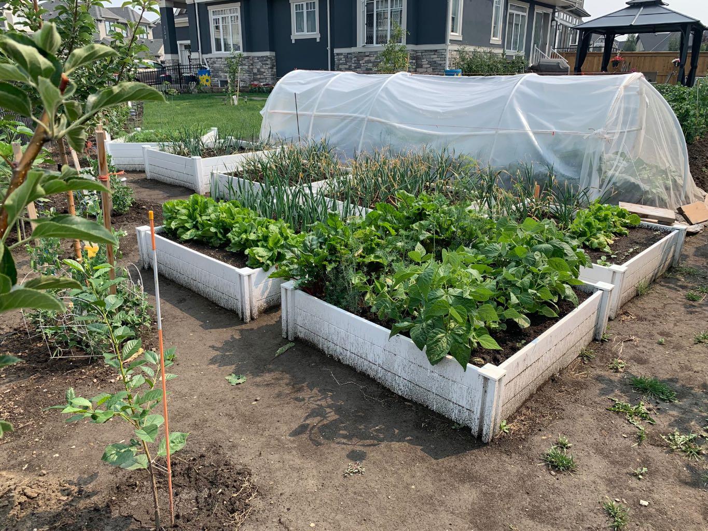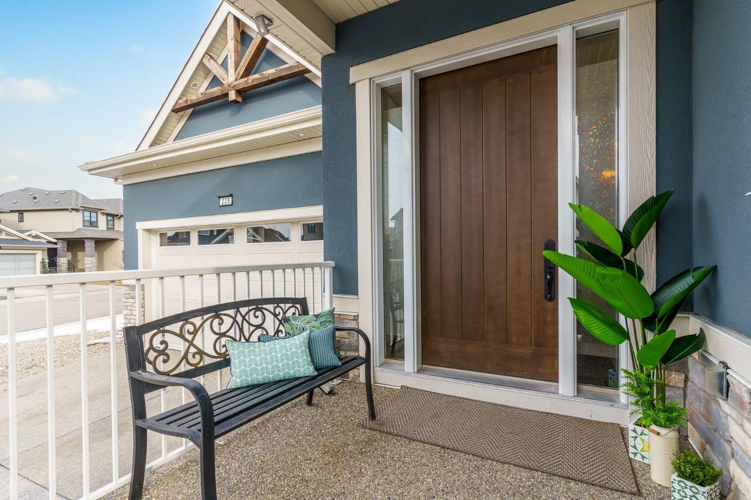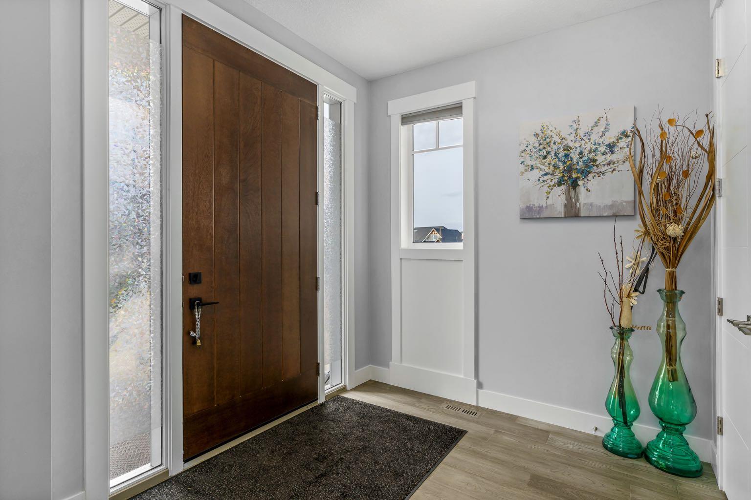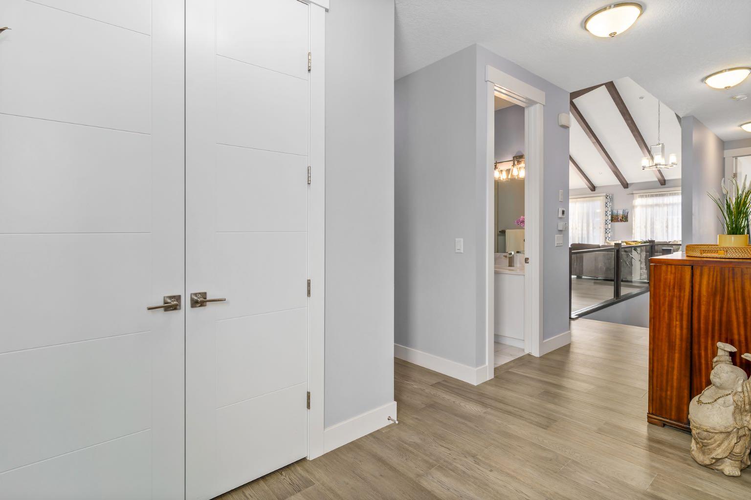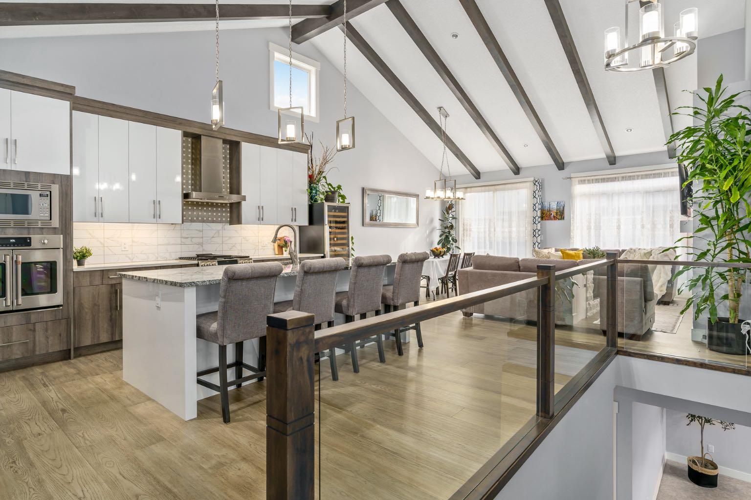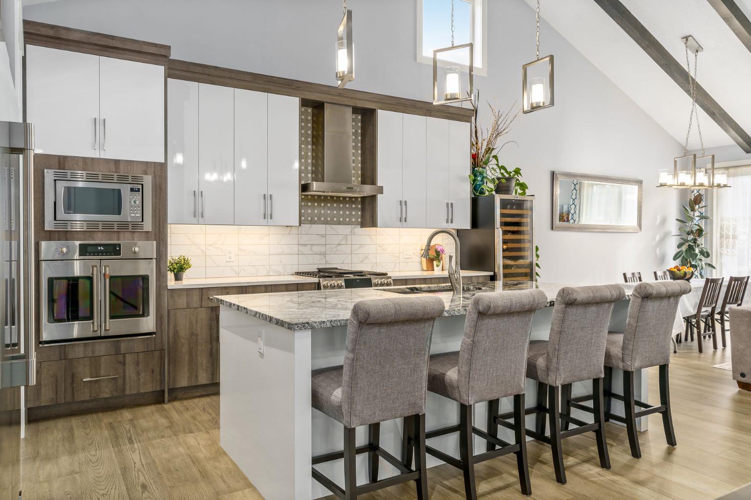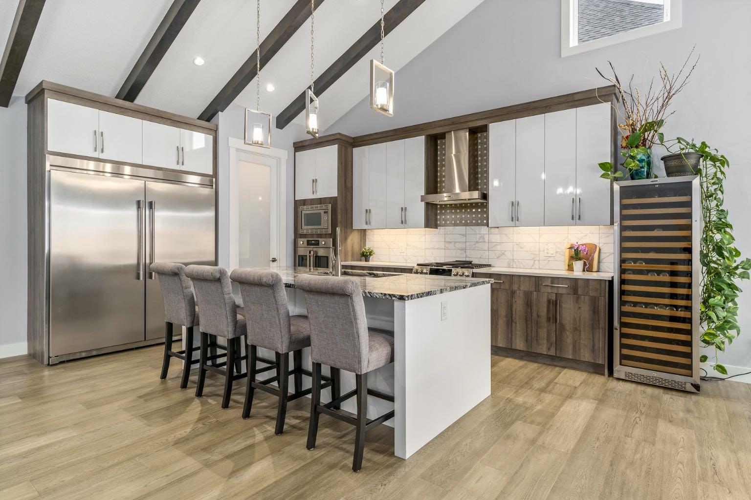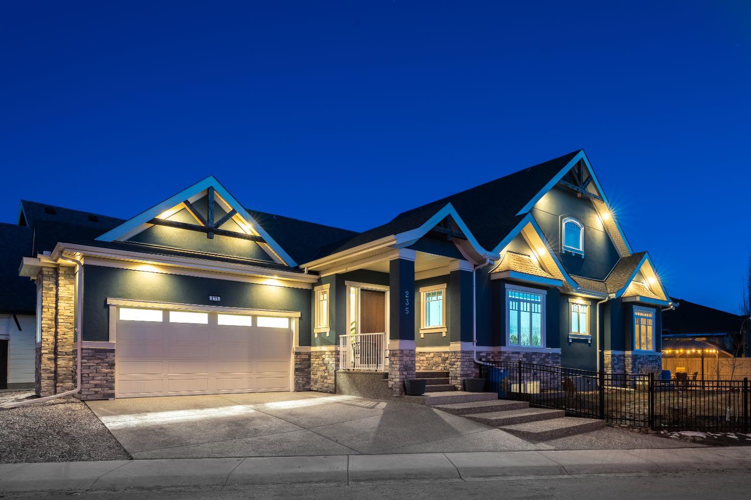
Client Remarks
Massive Corner lot BUNGALOW w/ Stucco Siding - Over 3300 SF of DEVELOPMENT - Chefs Dream Kitchen - 15’ 5" Vaulted Ceilings with Stunning Beams - 4 BEDROOMS & 3 FULL BATHROOMS (W/ heated tile floors) - RIGID FOAM INSULATION - AIR CONDITIONING. Voted Airdrie’s Best Community for over a DECADE! The INCREDIBLE CHEF'S KITCHEN features HIGH END GE CAFE APPLIANCES, thick quartz island with seating for 4 people, full height custom cabinetry and outstanding walk-through pantry with tons of MDF Storage! The open concept dining and living area are ideal for entertaining and accented w/stone fireplace and built-in media wall, which all flowing seamlessly onto the South Facing 7900+SF LOT. Step into your exceptional PRIMARY SUITE - Gorgeous accents everywhere, room for your KING bed, South and West Windows let in a ton of light. WALK-IN CLOSETS with custom organizers, SPA-LIKE 5 PIECE ENSUITE with 10MM SHOWER, Heated Floors, Jetted Soaker Tub & Double Sinks. You could spend hours relaxing here!
The Second Bedroom, currently used as an office is conveniently located near the Entrance of the home. Flowing from the Kitchen and the Entrance is your Mudroom with Lockers, Laundry with Sink and Cabinetry, and a FULL 4-Piece BATH with a Deep Soaker Tub and Heated Floors.
The Lower level is Fully Developed with 2 more bedrooms big enough for teens (they have walk-in closets of their own), another 4-piece bathroom (again with heated floors), a large recreation room with plenty of space for a games table or big gym and theatre area, WET BAR with floating shelves, wine fridge, dishwasher, and quartz counters! Next to the Wet Bar is a Den which could be used as an office, wine storage, cold storage etc. The Basement has enough room for you to develop a THIRD bedroom and still have plenty of space.
Outside you have an Exposed Aggregate Patio plus a SECOND Patio with Gazebo to enjoy your Summer dinners watching the Sunset. The landscaping of this home is truly exquisite, showcasing meticulous attention to detail. The lush greenery, thoughtfully placed flower beds, 7 Garden Boxes, 50 trees (plum, apple, sour cherry), all create a picturesque outdoor oasis! More amazing upgrades? 8’ doors on the main level, engineered hardwood flooring throughout, acrylic stucco/stone exterior, custom window coverings, energy efficient furnace, hot water tank, vacuum system throughout. Finished garage features a durable protective floor coating & gas heater ready for winter. An easy walk to schools, The Promenade which includes Balzac Brewery, Save-on-foods, gyms and daycares! Coopers has vast lush pathways that connect to wetlands and the rest of Airdrie’s impressive pathway system. Close to both St. Veronica’s School and Cooper’s Crossing Elementary.
Property Description
235 Coopers Cove, Airdrie, Alberta, T4B 4C3
Property type
Detached
Lot size
N/A acres
Style
Bungalow
Approx. Area
N/A Sqft
Home Overview
Basement information
Finished,Full
Building size
N/A
Status
In-Active
Property sub type
Maintenance fee
$0
Year built
--
Amenities
Walk around the neighborhood
235 Coopers Cove, Airdrie, Alberta, T4B 4C3Nearby Places

Shally Shi
Sales Representative, Dolphin Realty Inc
English, Mandarin
Residential ResaleProperty ManagementPre Construction
Mortgage Information
Estimated Payment
$0 Principal and Interest
 Walk Score for 235 Coopers Cove
Walk Score for 235 Coopers Cove

Book a Showing
Tour this home with Shally
Frequently Asked Questions about Coopers Cove
See the Latest Listings by Cities
1500+ home for sale in Ontario
