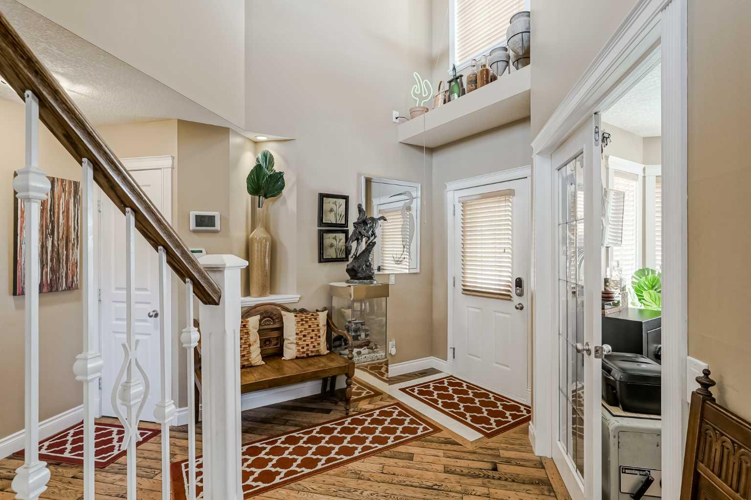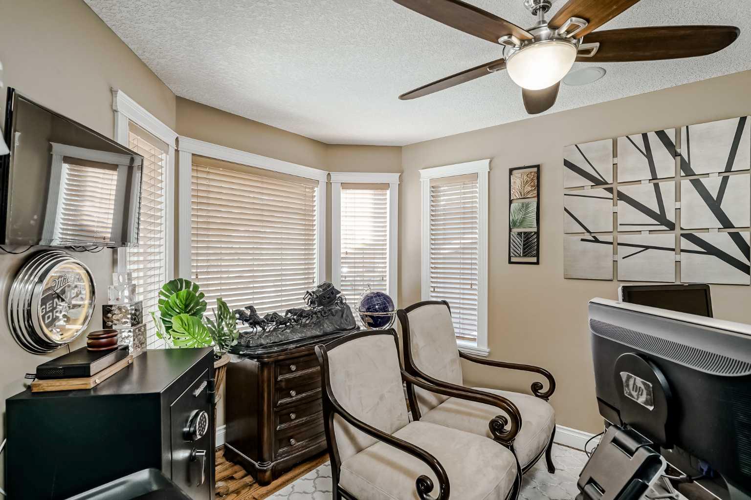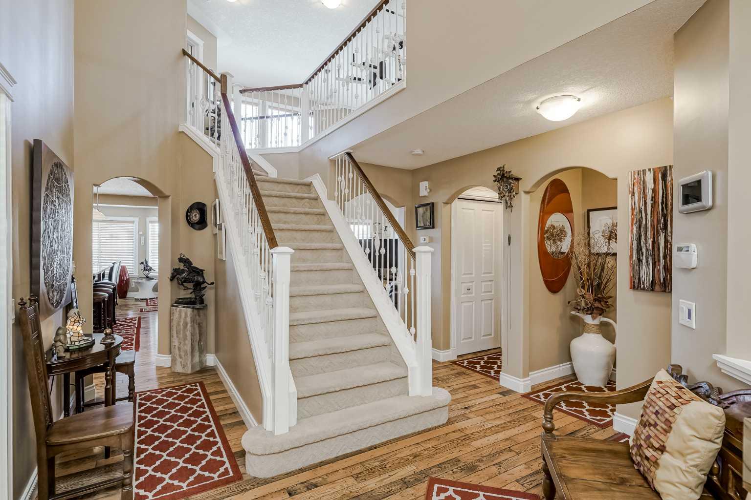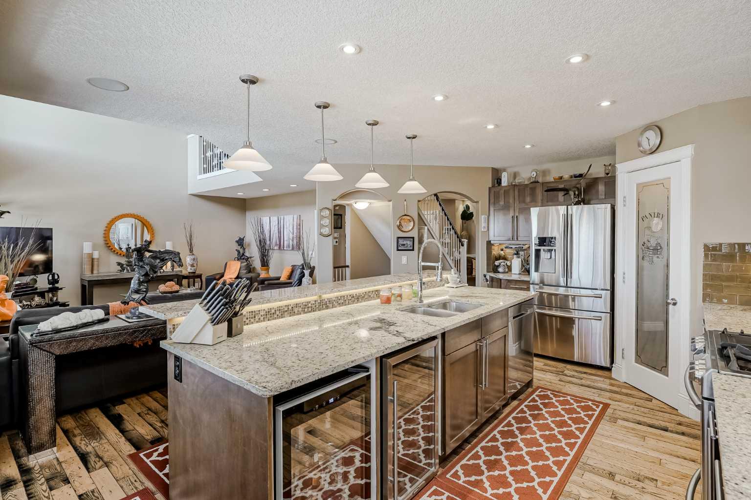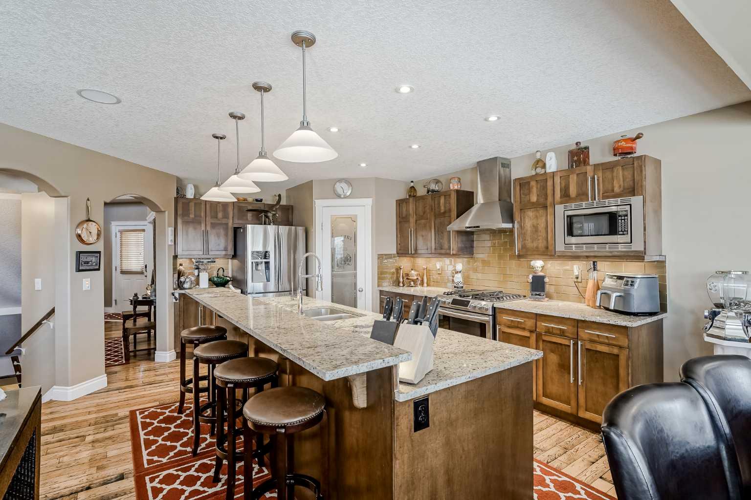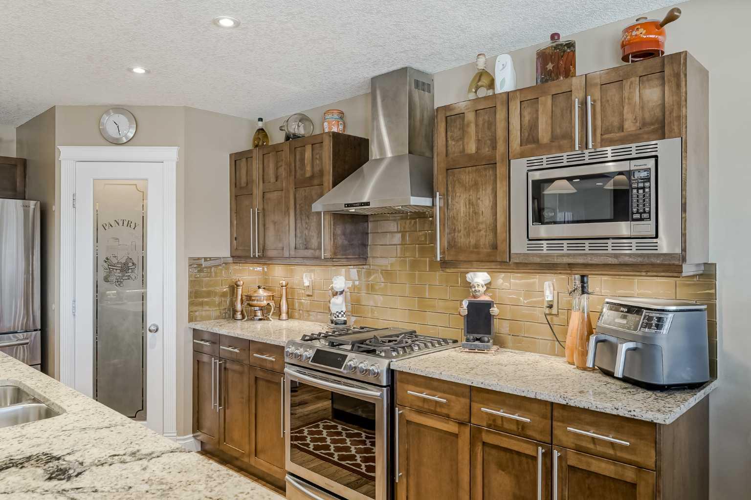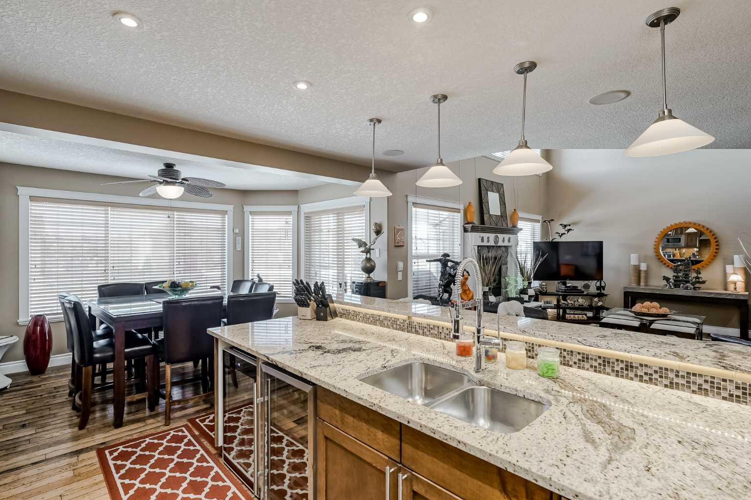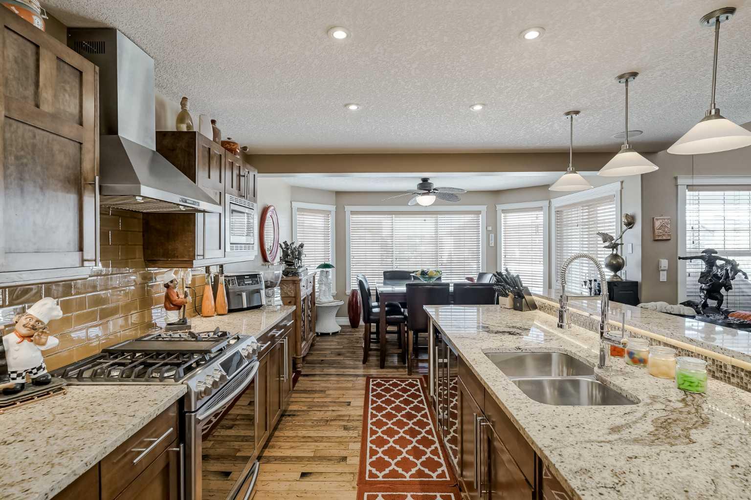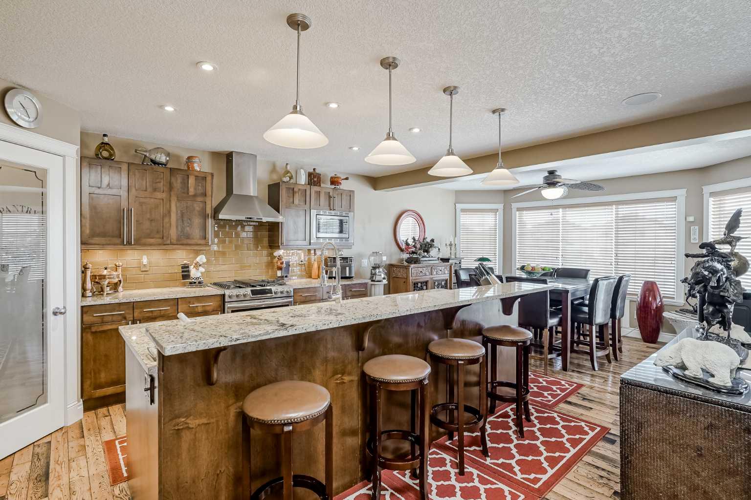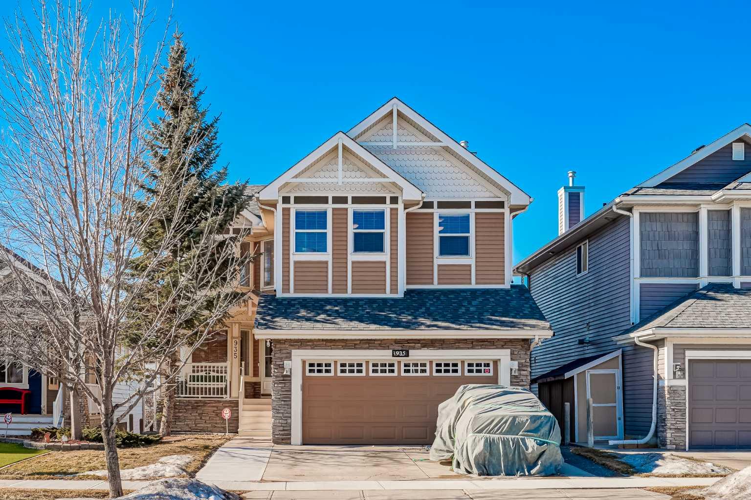
List Price: $1,100,000
935 Bayside Drive, Airdrie , Alberta, T4B 3E3
- By eXp Realty
Detached|MLS - #|Active
5 Bed
4 Bath
Client Remarks
This stunning former show-home, backing onto the tranquil canals, has been thoughtfully renovated. The inviting front porch, shaded by mature trees and featuring low-maintenance composite decking, offers a private retreat to enjoy the beautifully landscaped front yard. Step inside to an elegant entrance with soaring vaulted ceilings, setting the tone for the home’s refined design. A spacious main-floor office, enclosed by double glass French doors, provides the perfect workspace. Rustic hand-detailed oak flooring extends throughout the main level, seamlessly connecting the breathtaking living room and kitchen. The living room, with its vaulted ceiling and raised fireplace, is a true showpiece, boasting a natural stone surround and a solid wood mantle. The chef-inspired kitchen is designed for both function and beauty, featuring a granite eat-up island bar, custom wooden cabinetry, a five-burner gas stove, built-in microwave oven, newer appliances still under warranty, and a wine fridge. The bright breakfast nook overlooks the extended balcony, welcoming in abundant south-facing natural light and showcasing gorgeous canal views. A dedicated laundry room and a stylish two-piece bathroom complete this level. The expansive balcony, crafted with low-maintenance white composite decking, is perfect for outdoor entertaining with its built-in sound system and LED lighting. Upstairs, a versatile loft-style bonus room adds to the home’s appeal. The luxurious primary suite is a true retreat, offering his-and-hers closets, built-in speakers, a private two-piece bathroom, and an additional four-piece ensuite complete with a soaker tub, stall shower, and double vanity. Two more generously sized bedrooms and a full four-piece bathroom complete the upper floor. The fully self-contained walkout basement with 10’ ceilings is an ideal space for older teens, or extended family.This level offers two additional bedrooms, a second laundry room, a five-piece bathroom, and a bright, open-concept kitchen with quartz countertops and a full suite of appliances. The adjoining living and dining area features large south-facing bay windows that frame stunning canal and backyard views. Thoughtful upgrades in this level include a separate sound system inside and out, a dedicated control center, a hot water tank, electric baseboard heating, and its own central vacuum. Step outside to an entertainer’s dream backyard facing South West, complete with an aggregate stone patio, built-in speakers, LED lighting, and a fully equipped garden shed with motion lights and smartboard trim. Sprinkler system and a new retaining wall. There’s even room to install your own private dock, making this home a true waterfront paradise. This exceptional property seamlessly blends elegance, comfort, and modern convenience—all in a breathtaking canal-side setting.
Property Description
935 Bayside Drive, Airdrie, Alberta, T4B 3E3
Property type
Detached
Lot size
N/A acres
Style
2 Storey
Approx. Area
N/A Sqft
Home Overview
Last check for updates
Virtual tour
N/A
Basement information
Finished,Full,Walk-Out To Grade
Building size
N/A
Status
In-Active
Property sub type
Maintenance fee
$0
Year built
--
Walk around the neighborhood
935 Bayside Drive, Airdrie, Alberta, T4B 3E3Nearby Places

Shally Shi
Sales Representative, Dolphin Realty Inc
English, Mandarin
Residential ResaleProperty ManagementPre Construction
Mortgage Information
Estimated Payment
$0 Principal and Interest
 Walk Score for 935 Bayside Drive
Walk Score for 935 Bayside Drive

Book a Showing
Tour this home with Shally
Frequently Asked Questions about Bayside Drive
See the Latest Listings by Cities
1500+ home for sale in Ontario
