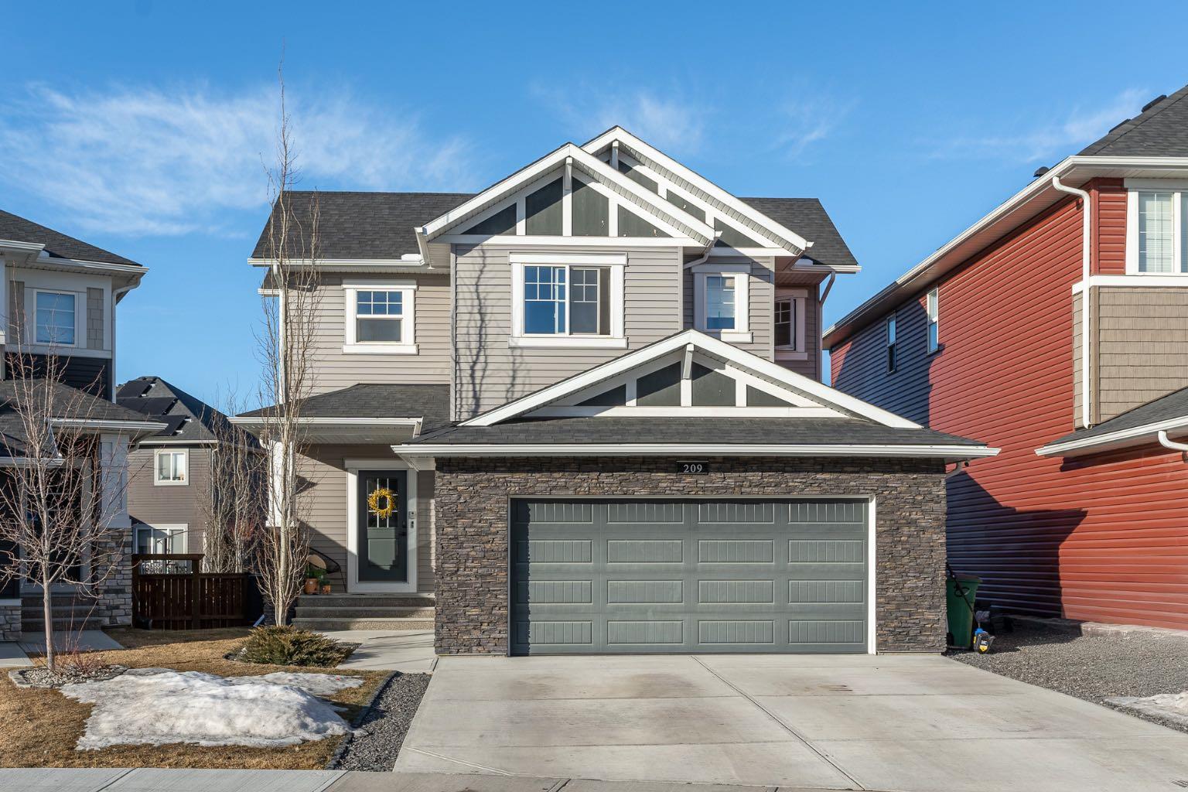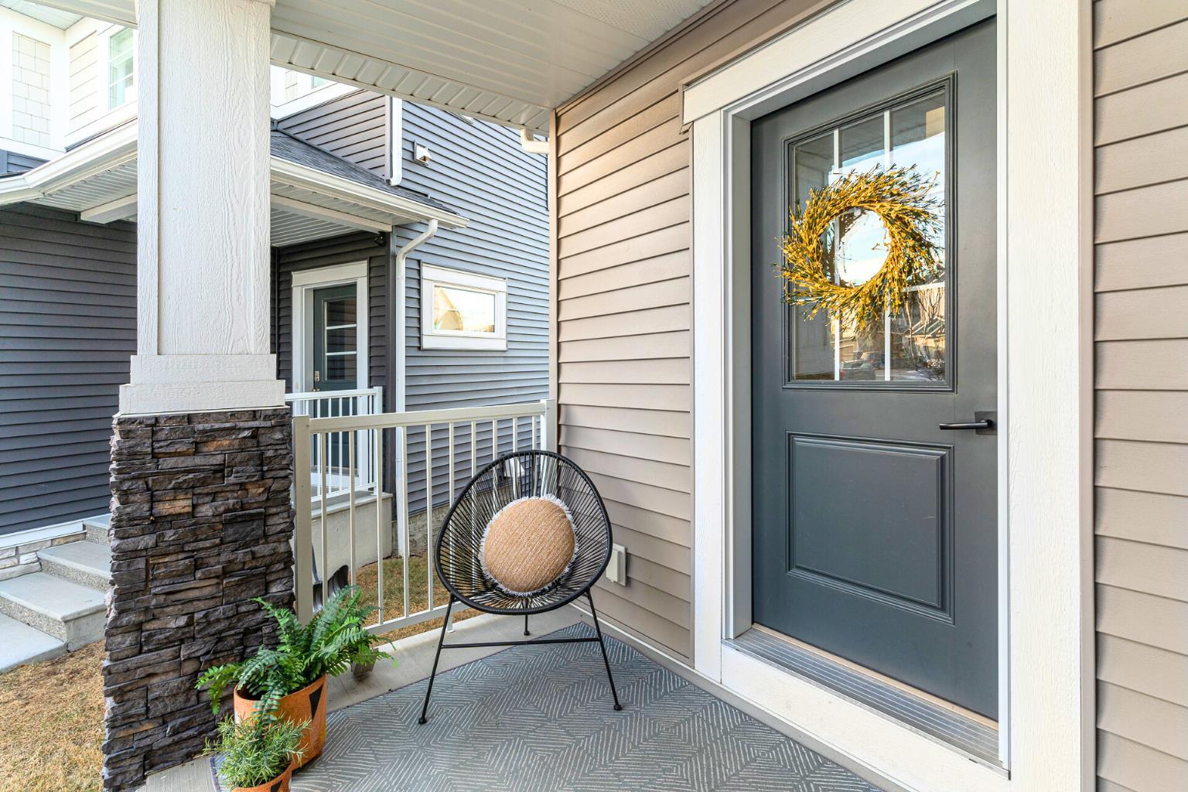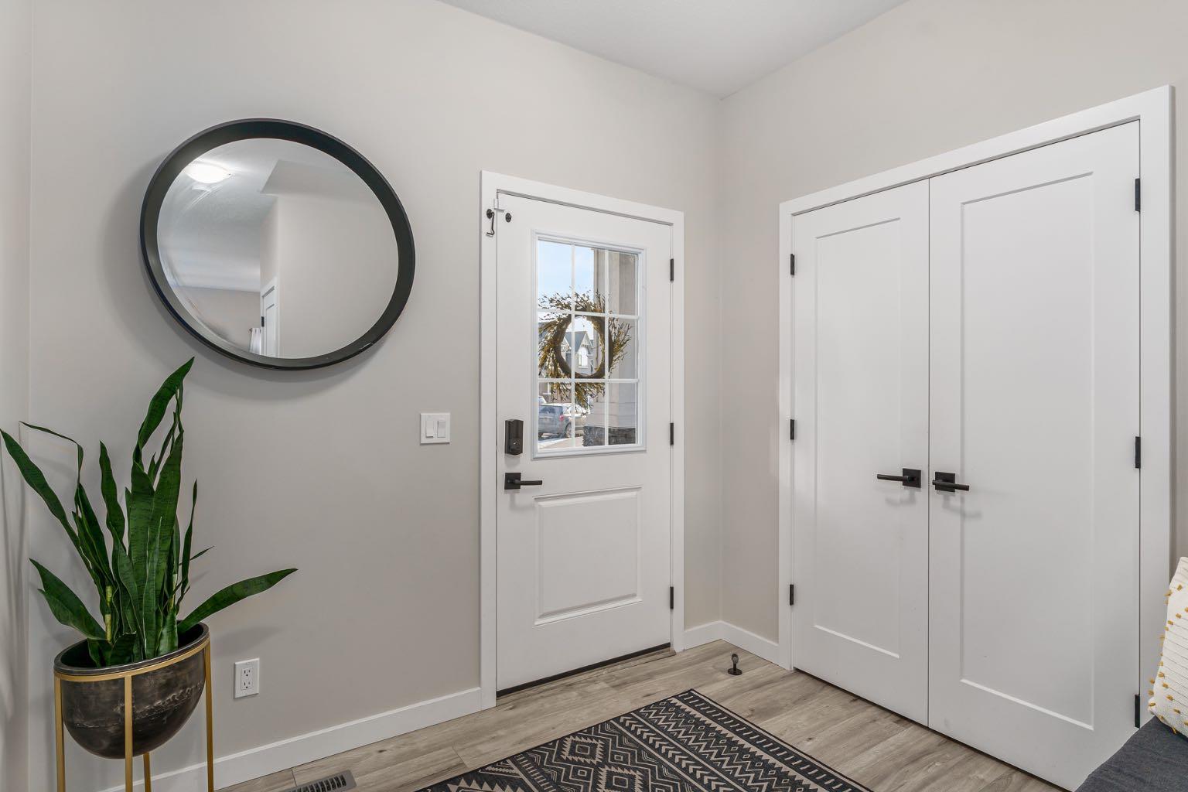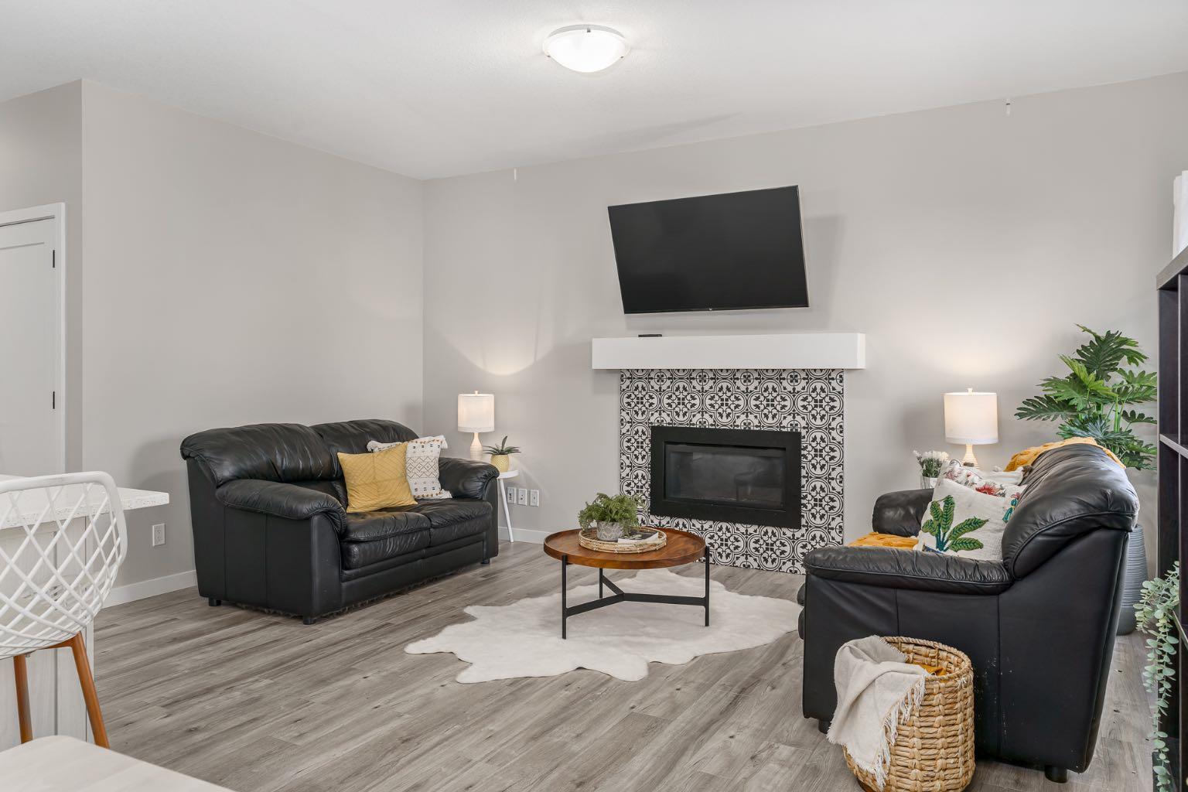
Client Remarks
WANT IT ALL? This home delivers! 4 bedrooms upstairs - Tandem Garage (3 spaces) - HUGE Primary Suite - Fully finished basement with another bedroom and separate entrance on the side - Air Conditioning - Quiet street in Bayside Estates. Whew! You need to come see this to believe it... Let’s start with the roomy front Foyer - Plenty of room to greet your guests! Head into the Living Room and you will find large windows and a cute gas fireplace. The Kitchen features white cabinets, extra drawers, gleaming appliances and quartz countertops. If you have family over and need to extend your table - you will love this flexibility of the Dining Room. There's even a cute balcony, which makes BBQ’ing easy. Do you like when the Pantry flows into the Mud Room? You are in luck! This mud room can handle anything you throw at it. Big closet, hooks and plenty of room for a big bench. Heading upstairs - Your front room can be used as a bonus room, music room or bedroom. It has enhanced soundproofing insulation from the rest of the bedrooms so you can jam out! Two other kids Bedrooms up here share a well sized Main Bathroom. The Laundry Room is situated in a corner which will allow you to run a load any time without disturbing anyone. It also has room for ironing and lots of shelving for linens. Your Primary Suite easily fits a KING bed and has space for a sitting area. Your Ensuite features double sinks and quartz countertops. Extra long walk in closet, too! HERE is what you have been waiting for - The FULLY FINISHED BASEMENT has another Bedroom, a full Bathroom, Rec Room with a big window, wet bar and separate entrance! There is also SO much storage in the furnace room and under the stairs. Outside you will see the upper and lower decks both have composite decking which will stand the test of time and require very minimal maintenance. The yard has plenty of space for the kids to run around. Bayside Estates has shopping, the canal, parks, playgrounds and schools all so close. You CANNOT go wrong with this gem of a house. Better come check it out today!
Property Description
209 Bayside Loop, Airdrie, Alberta, T4B 3W7
Property type
Detached
Lot size
N/A acres
Style
2 Storey
Approx. Area
N/A Sqft
Home Overview
Basement information
Separate/Exterior Entry,Finished,Full,Walk-Up To Grade
Building size
N/A
Status
In-Active
Property sub type
Maintenance fee
$0
Year built
--
Walk around the neighborhood
209 Bayside Loop, Airdrie, Alberta, T4B 3W7Nearby Places

Shally Shi
Sales Representative, Dolphin Realty Inc
English, Mandarin
Residential ResaleProperty ManagementPre Construction
Mortgage Information
Estimated Payment
$0 Principal and Interest
 Walk Score for 209 Bayside Loop
Walk Score for 209 Bayside Loop

Book a Showing
Tour this home with Shally
Frequently Asked Questions about Bayside Loop
See the Latest Listings by Cities
1500+ home for sale in Ontario








