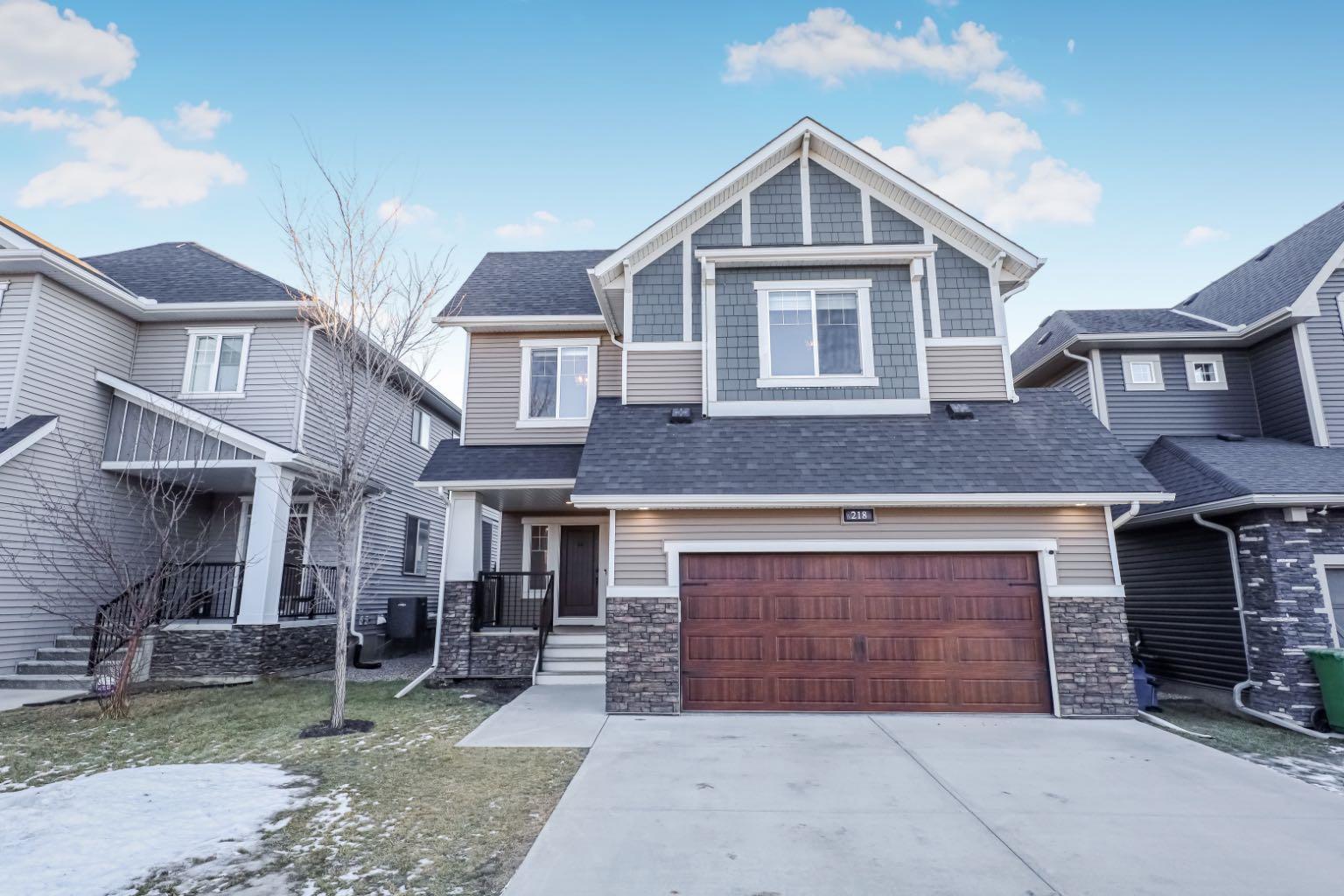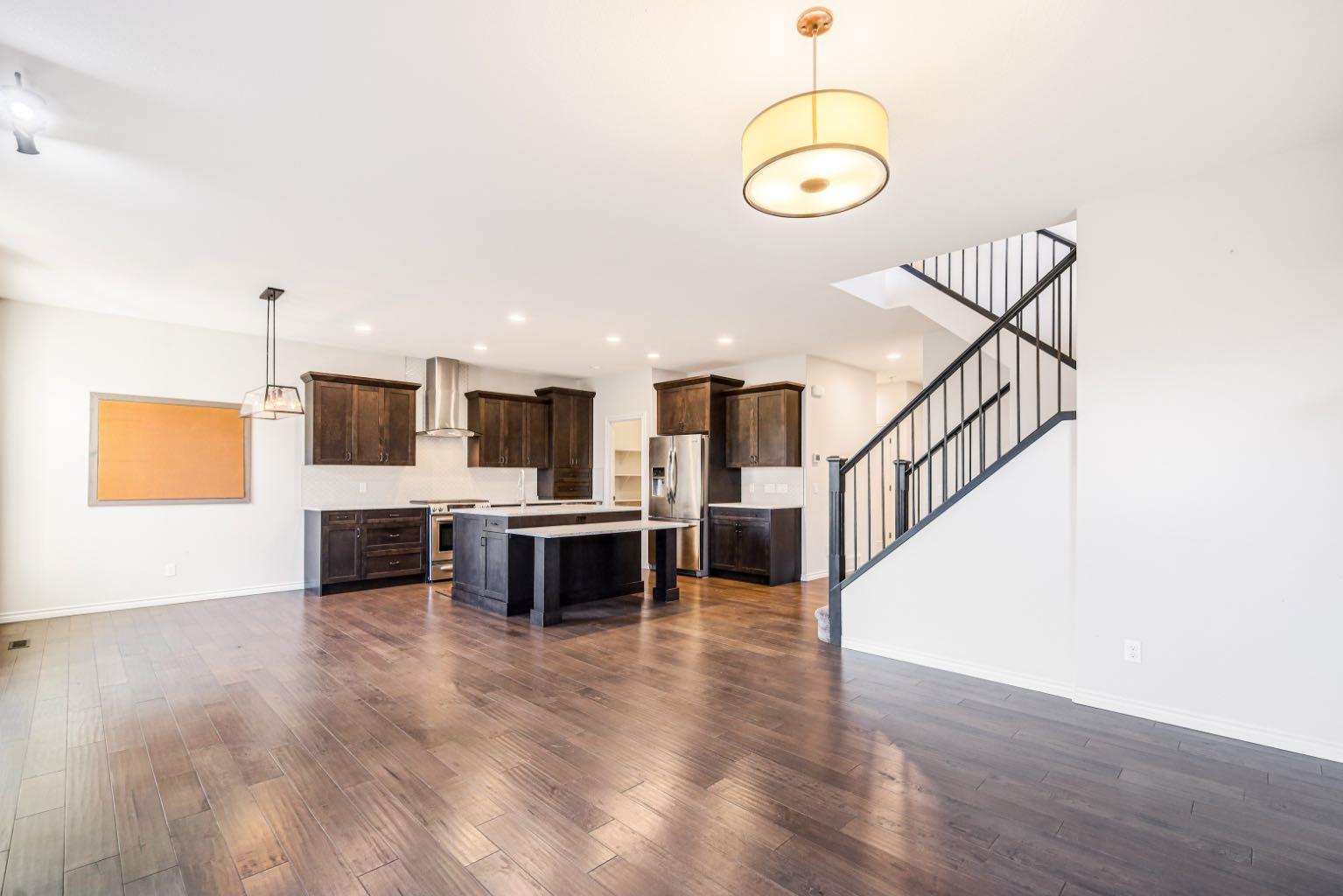
List Price: $889,999
218 Bayside Loop, Airdrie , Alberta, T4B3W7
- By eXp Realty
Detached|MLS - #|Active
5 Bed
4 Bath
Client Remarks
MOVE-IN READY! This fully developed 5-bedroom McKee-built home in the highly sought-after Bayside Estates is perfect for your family. Bursting with upgrades, it features a chef’s dream kitchen with a gas stove, walk-through pantry, and ample cabinet space, all complemented by stunning quartz countertops. Large windows fill the home with natural light, and the main floor’s chic 2-piece bath is a showstopper.
The master retreat boasts soaring 12' ceilings, a luxurious free-standing soaker tub, a skylight, and double sinks. The bonus room shines with large windows and trendy lighting. Downstairs, the professionally developed basement includes a TV room, games room, storage, a full bathroom, and a spacious 5th bedroom.
Step outside to the south-facing backyard with a huge deck, fully fenced and landscaped for your enjoyment. The oversized garage with 12' ceilings is a rare find! Conveniently located within walking distance to a playground, restaurants, coffee shops, and banking. This home truly has it all—don't miss out!
Property Description
218 Bayside Loop, Airdrie, Alberta, T4B3W7
Property type
Detached
Lot size
N/A acres
Style
2 Storey
Approx. Area
N/A Sqft
Home Overview
Basement information
Finished,Full
Building size
N/A
Status
In-Active
Property sub type
Maintenance fee
$0
Year built
--
Walk around the neighborhood
218 Bayside Loop, Airdrie, Alberta, T4B3W7Nearby Places

Shally Shi
Sales Representative, Dolphin Realty Inc
English, Mandarin
Residential ResaleProperty ManagementPre Construction
Mortgage Information
Estimated Payment
$0 Principal and Interest
 Walk Score for 218 Bayside Loop
Walk Score for 218 Bayside Loop

Book a Showing
Tour this home with Shally
Frequently Asked Questions about Bayside Loop
See the Latest Listings by Cities
1500+ home for sale in Ontario








