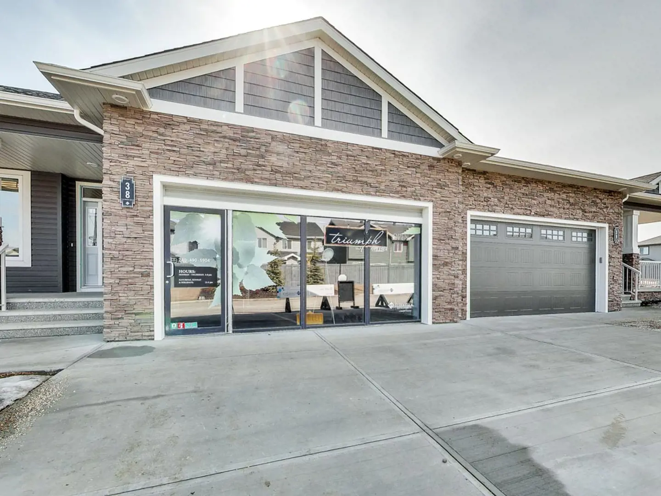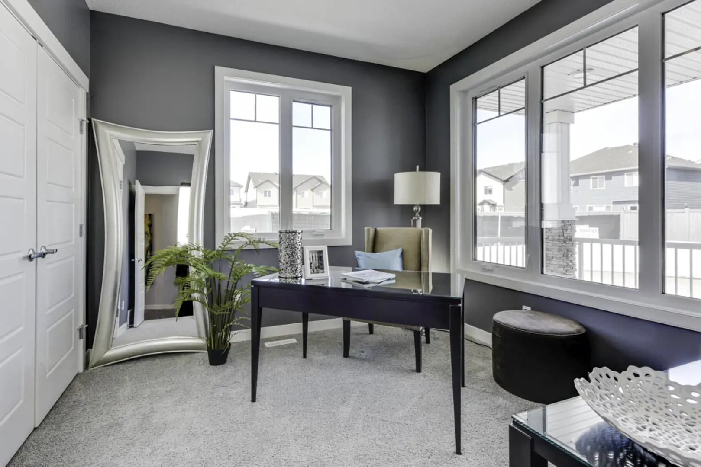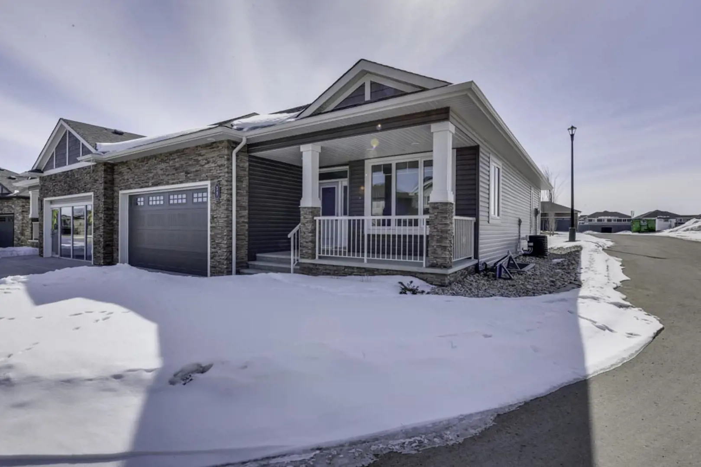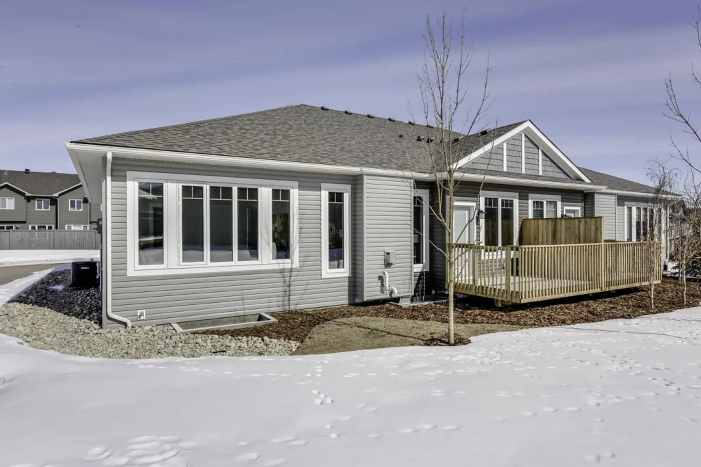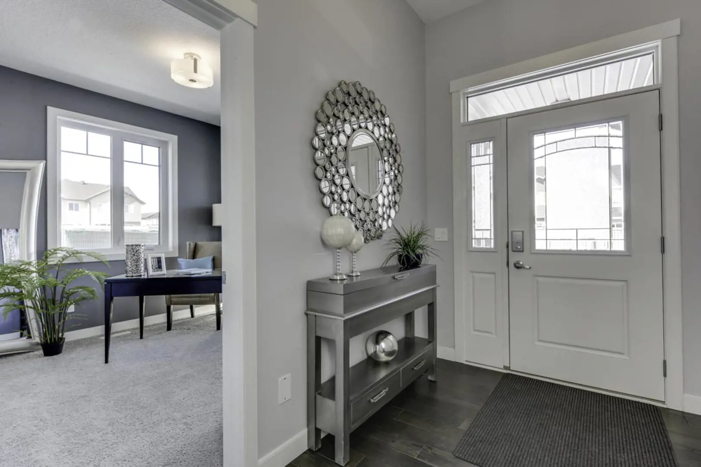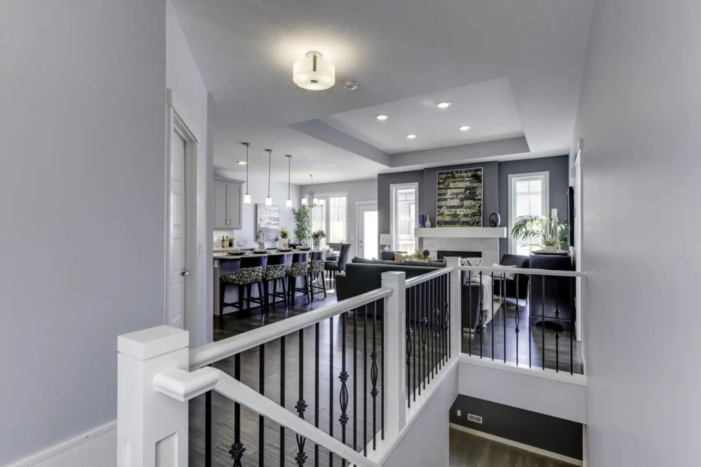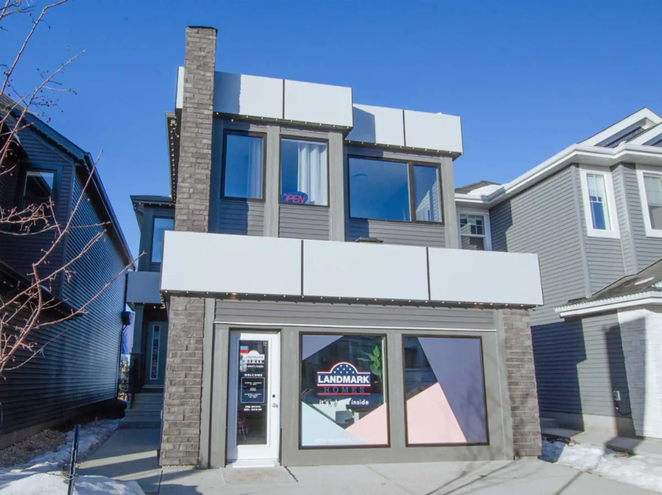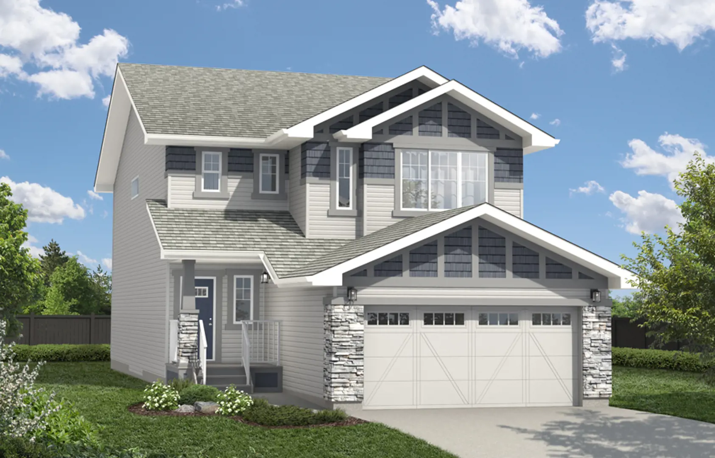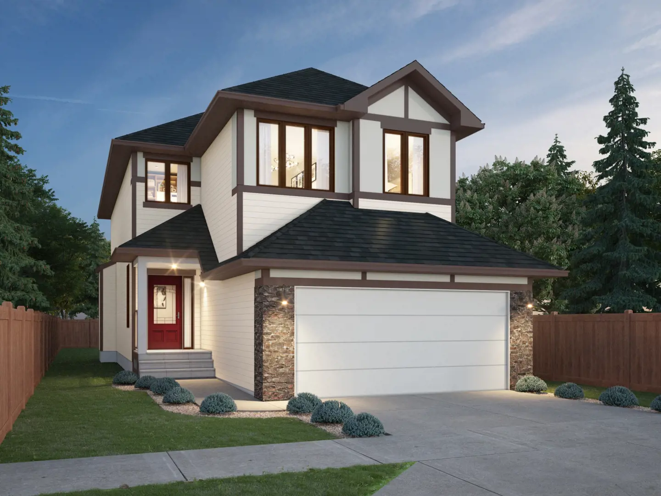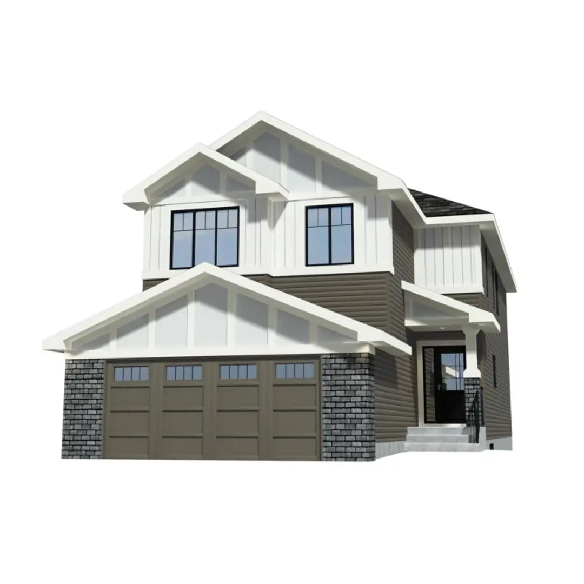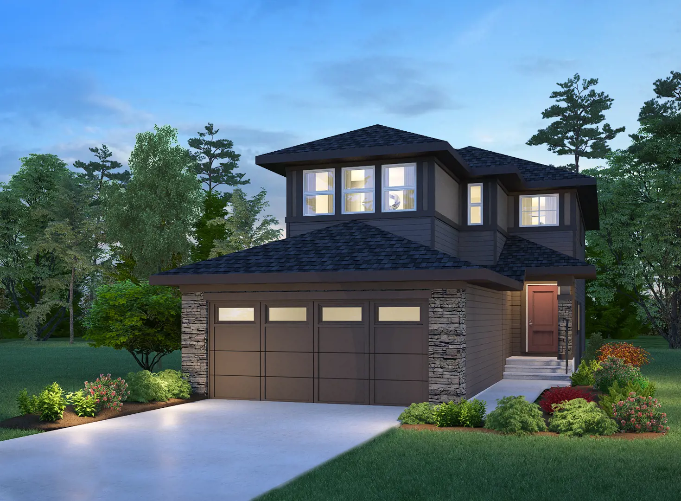Triumph Ambleside
Developed By StreetSide Developments (Edmonton)
Starting From Low $ 575K
Project status : Selling
About Triumph Ambleside
Ambleside in Windermere Community | 7115 Armour Link Southwest, Edmonton, AB
Information about Triumph Ambleside in Edmonton
Triumph Ambleside is a pre construction project developed by StreetSide Developments (Edmonton) in the city of Edmonton. The project status is Selling .
The most anticipated preconstruction project in Edmonton
Triumph Ambleside is a new single family home development by StreetSide Developments (Edmonton) currently under construction at 7115 Armour Link Southwest, Edmonton. Available units range in price from $574,998 to $590,998. Triumph Ambleside has a total of 39 units, with 4 quick move-in homes currently for sale. Sizes range from 1236 to 1384 square feet.
Maintenance Free Bungalows in Ambleside Edmonton
Looking for a bungalow without the exterior work? Ambleside combines luxury bungalows & low maintenance living. Here’s a highlight reel of what we offer in this tranquil South West Edmonton community:
- 1- 2 bedroom options, optional basement developments
- Modern finishes including quartz counter tops & vinyl plank flooring
- Attached garages & private back decks
- Front & back landscaping
- Appliance credit to Trail Appliances
Features and finishes
Interior finishing
Low VOC paint with choice of one standard color; one coat primer & two coats finish
Two-panel square, smooth finish interior doors
Decorative 3” base & case trim (233 profile)
Round interior door knobs (as per plan) with privacy locks on bathrooms & master bedroom(s)
Satin nickel 12” free-slide wire shelving in clothes closets; 16” wire in pantry
42“ vanity mirror in main bath & ensuite(s)
MOEN Danika chrome bathroom accessories
Cabinets & Vanities:
Standard profile thermo-foil doors & drawers in select colours with standard hardware selections
3/4” quartz countertops with eased edge throughout
Flooring & Wall tile:
Full height kitchen backsplash from builders select tile; 4” row for tub/shower surrounds
Luxury vinyl plank flooring as per plan
Select carpet with 8 lb foam underlay, as per plan
Schluter-Kerdi waterproofing system with 7’ of builders select tile for ensuite tiled shower (if applicable)
18” builder select tile surround for drop in tubs
Vanity 4” backsplash
Appliances:
Appliance allowance of $3,321 to Trail Appliances to be used for selection, delivery & install.
Projects where appliances are pre-installed or other arrangements have been made do not apply
Standard appliance openings:
• * Fridge: 35 1/2 ” W x 72 1/2” H
• Range: 30 1/4“ W
• Dishwasher: 24 1/4” W
• OTR: 29 7/8“ W x 15 5/8” H x 15 5/32” D
* Exclusions apply. Please check with an Area Manager before your appliance selections are made
Exterior finishing
PVC double glazed, Low-E argon filled windows
Insulated fiberglass exterior door with Deadbolt
Garage doors:
Insulated overhead door (as per plan)
1/2 H.P chain drive opener with two remotes & keyless entry
Asphalt shingles with a min. 25 year maufacturer warranty
Your foundation
8” thick cast in place reinforced concrete walls
Retaining walls, if required, are at the purchasers expense
Exterior foundation walls are treated with an asphalt emulsion (full foundations only)
4” min concrete with rebar grid garage floor supported on piles
Detached garage (if applicable):
Grade beam with piles or 4“ thick concrete pad with up to 8” thickened perimeter
Driveway reinforced with rebar at 24” on center over compacted sand, width based on garage door
Behind the Paint
Heating & Ventilation:
High efficiency forced air gas furnace
Programmable thermostat
White PVC floor registers
Baseboard foyer heater (as per plan)
Professional furnace & duct cleaning done prior to possession
Framing:
2” x 6” exterior walls as per plan
2” x 4”, 2” x 6”, or 2” x 8” interior walls
3/8” OSB sheathing or 3/8“ flame retardant on exterior walls as required
2” x 6” exterior garage walls
Electrical:
100 AMP service panel with capacity for 60 circuits; location at discretion of builder
RG6 & CAT5E combo outlets as per plan, USB-port electrical outlet in kitchen
GFI protection for exterior weather-proof outlets
Combination smoke/carbon monoxide detectors and smoke detectors in bedrooms
Pre-selected satin nickel light fixture package and LED disc lights (as per plan)
Plumbing:
Double compartment stainless steel drop-in sink with MOEN Integra faucet with pull-down spray
Water line rough-in to fridge/dishwasher locations
Oval drop-in sink with MOEN Danika single lever faucet & tub/shower trim in main bath & ensuite(s)
Pedestal or wall-mount sink with MOEN Danika single lever faucet in powder room
Minimum 40 Gallon electric or gas hot water tank
Sump with discharge as required
Radon mitigation system rough in
3-piece rough in in basement as per plan
Insulation & Drywall:
R20 batt insulation with 1/2” drywall on exterior walls
2 lb spray foam insulation in cantilevers
Stipple ceiling texture
R40 blown in insulation in attic area
Two layers of R12 insulation with air space between floors in stacked townhomes
Party walls:
- R12 batt insulation on both sides of party wall; single layer of 5/8“ fire-rated drywall on each side
- Additional layer of 1/2” drywall on one side
- Offset 2“ x 4” walls with 1” air gap
Attached garage:
- Exterior walls - R20 batt insulation, drywalled including fire taping
- Ceiling - R28, 1/2 pound spray foam (townhomes only)
- 5/8” fire-rated drywall on each side of the party wall
Detached garage:
- 5/8” fire-rated drywall on each side of the party wall
Source: StreetSide Developments
Builders website: https://streetsideedmonton.com/
Deposit Structure
TBA
Facts and Features
- Easy access to major highway
- Near Parks,
- Schools,
- Restaurants
- Shopping and many more
Check out some floor plans
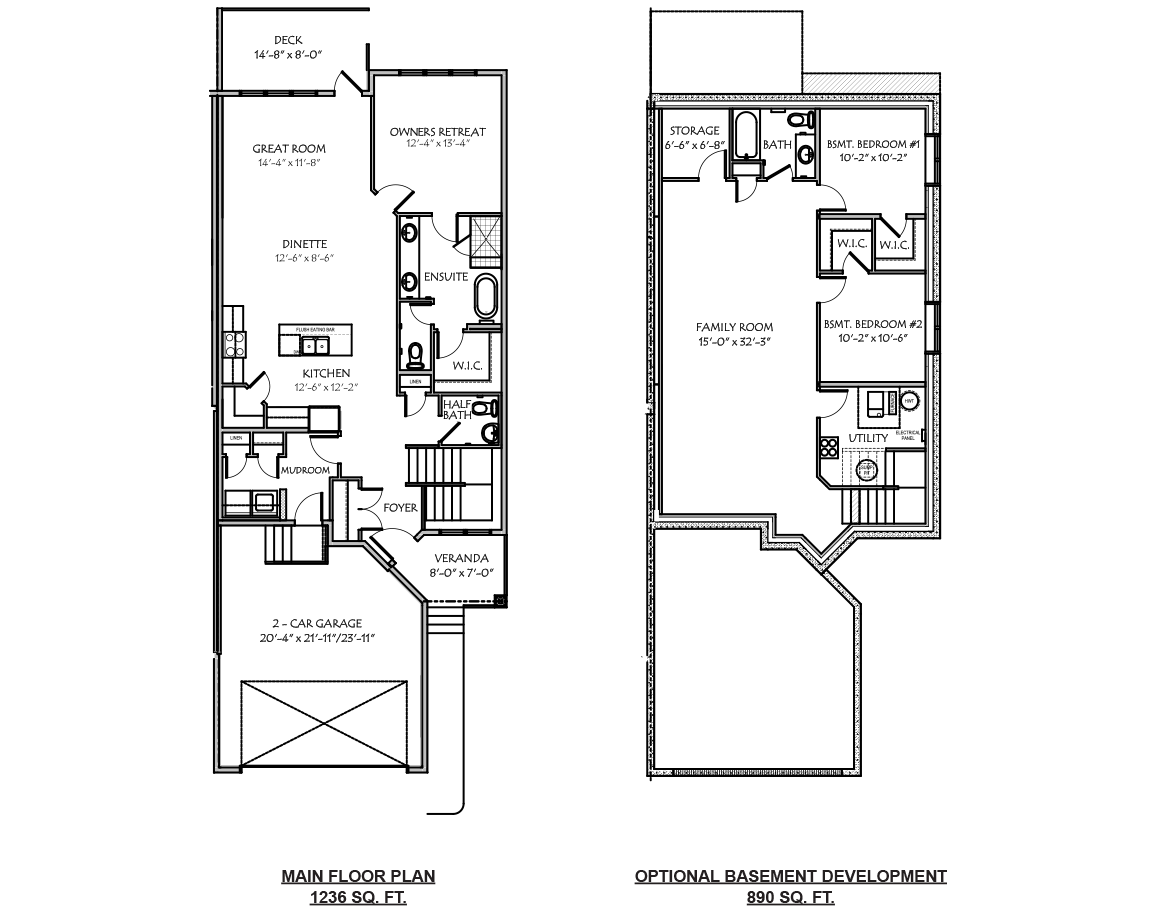
Triumph Ambleside
Alpine
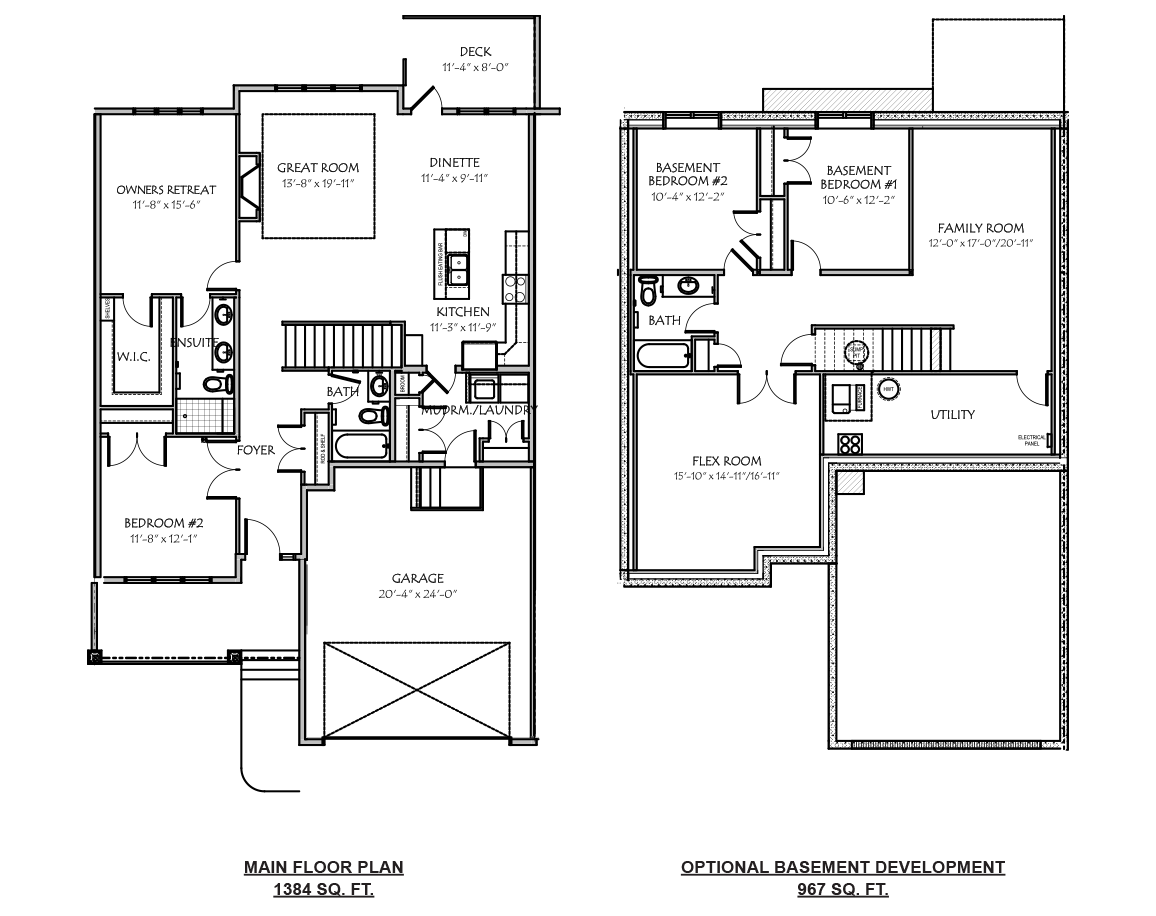
Triumph Ambleside
Sebring

Triumph Ambleside
Pearl
 Walk Score for Triumph Ambleside
Walk Score for Triumph Ambleside
 Project Location - Triumph Ambleside
Project Location - Triumph Ambleside
Note : The exact location of the project may be vary from the address shown here
 Walk around the neighbourhood
Walk around the neighbourhood
Note : The exact location of the project may vary from the street view shown here
Note: Homebaba is Canada's one of the largest database of new construction homes. Our comprehensive database is populated by our research and analysis of publicly available data. Homebaba strives for accuracy and we make every effort to verify the information. The information provided on Homebaba.ca may be outdated or inaccurate. Homebaba Inc. is not liable for the use or misuse of the site's information.The information displayed on homebaba.ca is for reference only. Please contact a liscenced real estate agent or broker to seek advice or receive updated and accurate information.


Receive a Call
Homebaba Verified Partner
.Empathy .Responsive
.Knowledge .Helpful
.Education .Experience
Homebaba Verified Partner are verified by our team based on above qualities.
are verified by our team based on above qualities.
These real estate professionals are friendly & experienced, empathatic & have extensive market knowledge.
You deserve no less than a 5 star service!

Have any questions about Triumph Ambleside ?
Speak to our Preconstruction expert today
Frequently Asked Questions About Triumph Ambleside

