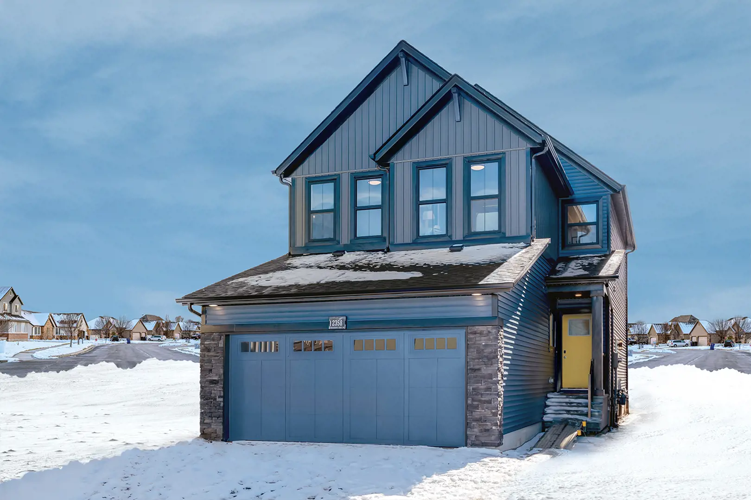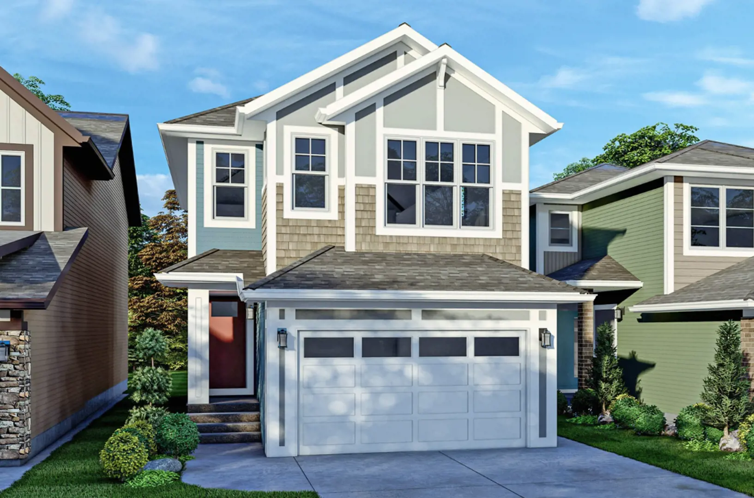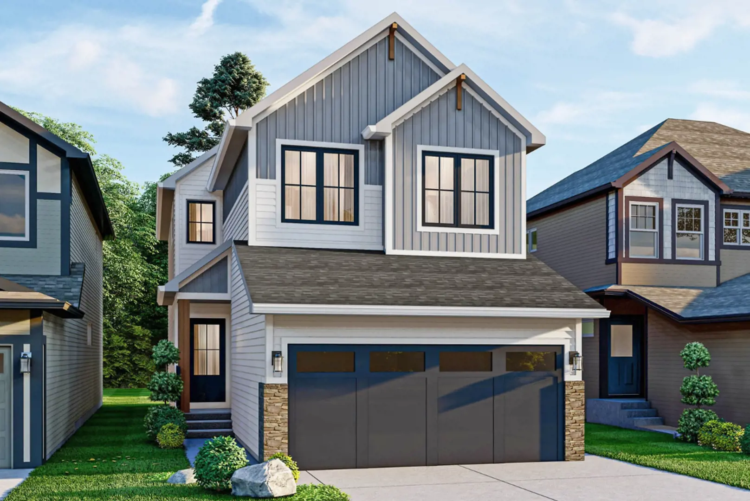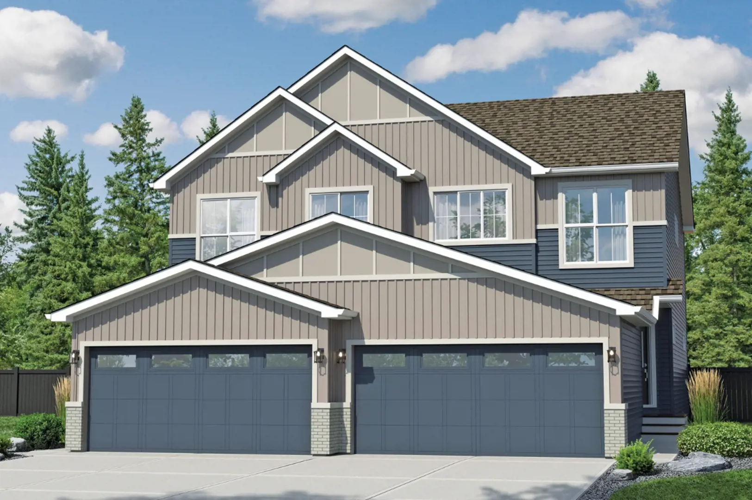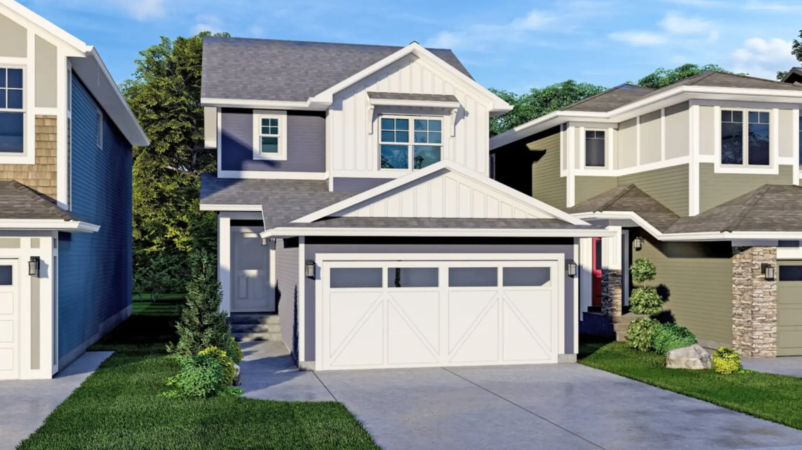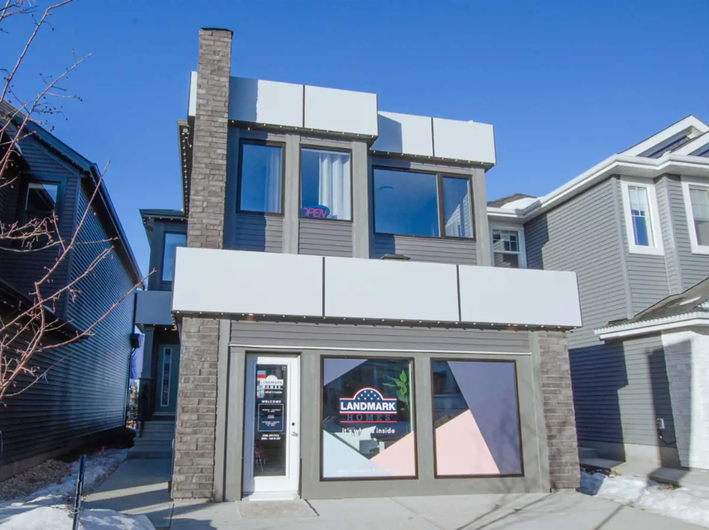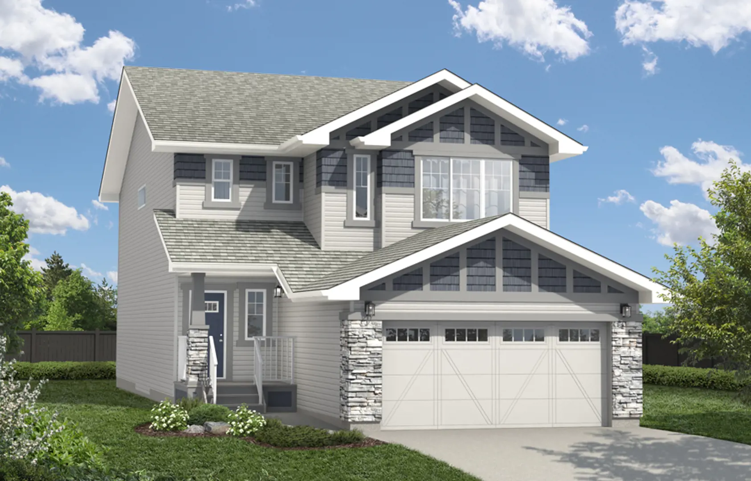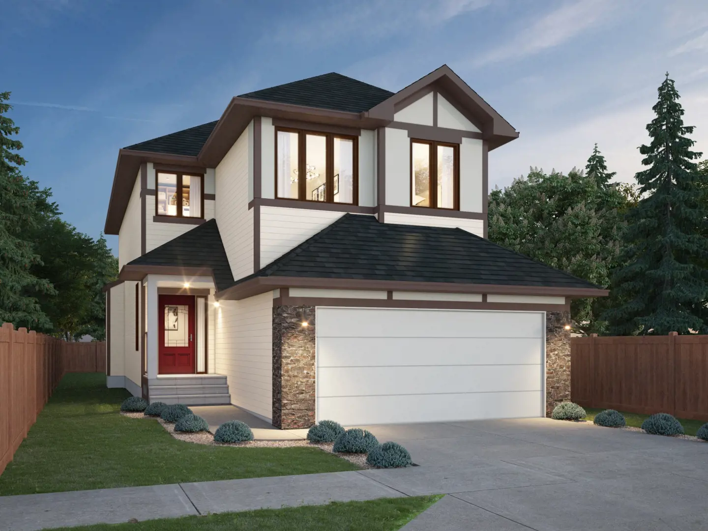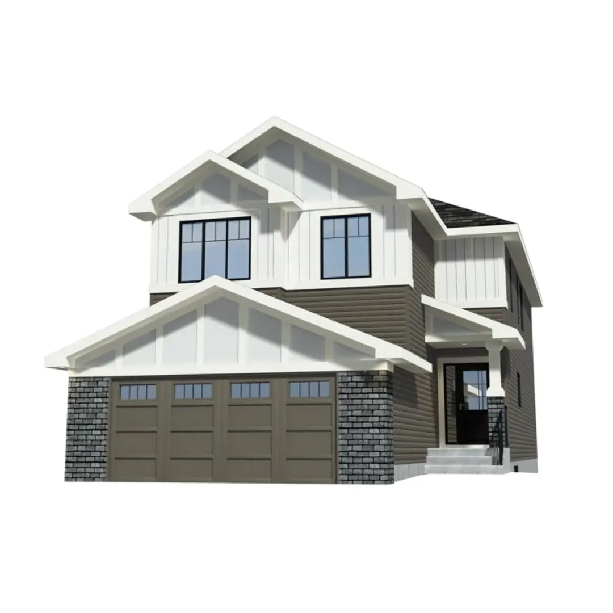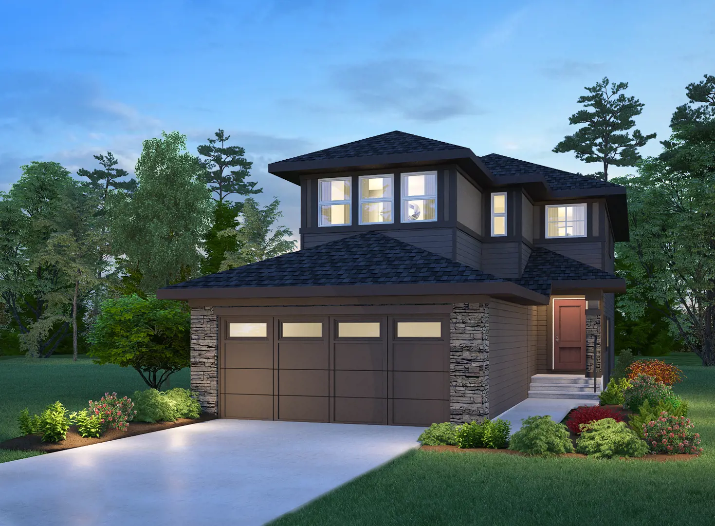The Orchards Excel Homes
Developed By Excel Homes
Starting From Low $ 439.9K
Project status : Selling
About The Orchards Excel Homes
2371 Chokecherry Close Southwest, Edmonton, AB
Information about The Orchards Excel Homes in Edmonton
The Orchards Excel Homes is a pre construction project developed by Excel Homes in the city of Edmonton. The project status is Selling .
The most anticipated preconstruction project in Edmonton
The Orchards is a new single family home development by Excel Homes currently under construction at 2371 Chokecherry Close Southwest, Edmonton. Available units range in price from $439,900 to $799,900. The Orchards unit sizes range from 1323 to 2638 square feet. The Orchards has a total of 6 quick move-in homes currently for sale.
A community in constant harmony with greenery, livability and urban spaces, The Orchards in southeast Edmonton is where families flourish. Designed across over 500-acres with a unique green space of local, fragrant trees and urban ponds. The Orchards Club House offers programs for all ages, indoor and outdoor social spaces, a splash park and hockey rink, a local farmer’s market and event spaces. Enjoy nearby shopping, services, dining and recreation via the Anthony Henday ring road.
Features and finishes
STANDARD FEATURES
- 8’ main floor ceilings
- Thermally-fused laminate (TFL) cabinets throughout
- Luxury vinyl plank (LVP) flooring and carpet throughout
- Dishwasher and OTR microwave in kitchen
- Laminate countertops throughout
- Up to 40” full width mirrors over every vanity
- One-piece fibreglass tub-shower with ceramic tile installed
- Low voltage package
- Fibreglass paint-grade exterior doors
- Foundation waterproofing membrane to basement exterior concrete walls
- Broom-finished concrete driveway
- Front yard landscaping complete with trees, shrubs and sod as per architectural controls (back yard as topsoil to achieve the final grade of the home)
- 3-piece basement bath rough-in
- See Area Manager for full list of standard specifications
DUPLEX
- 9’ main floor ceilings
- Thermally-fused laminate (TFL) cabinets throughout
- Luxury vinyl plank (LVP) flooring and carpet throughout
- Modern appliance package
- Water line added to refrigerator
- ¾” granite countertops in kitchen, main bath and ensuite
- Up to 40” full width mirrors over every vanity
- One-piece fibreglass tub-shower with ceramic tile installed
- Smart network hub to control lighting wirelessly
- Wifi video doorbell to front door
- Low voltage package
- Fibreglass paint-grade exterior doors
- Delta wrap to basement exterior concrete walls
- Broom-finished concrete driveway
- 3-piece basement bath rough-in
- See Area Manager for full list of standard specifications
ADDITIONAL FEATURES
- 9' Main Floor Ceiling
- Level 1 Alternate Layout Kitchen
- Main Floor Bedroom
- Main Floor Three Piece Bathroom
- Upgraded Four Piece Ensuite
- Upgraded Pendant Light Fixture
BUILT GREEN FEATURES
- Home are built as being BUILT GREEN® certified
- ENERGY STAR-rated appliances installed
- Main floor and all above walls insulated with R20 insulation
- Basements are insulated with R12 at a minimum
- Dual pane Low-E windows are installed
- 50 gallon gas hot water tank
- ecobee™ smart thermostat in installed
- Heat recovery ventilator (HRV) to refresh airflow efficiently
- Water-efficient low flush toilets
- Solar panel rough-in
- Blower door test conducted to evaluate air flow
- Paints, finishes and materials are low VOC and low-formaldehyde
- All hot water lines are insulated
- All attic hatches are insulated and weather-stripped
Source: Excel Homes
Builders website: https://excelhomes.ca/
Deposit Structure
TBA
Facts and Features
- Club House
- Splash Park
- Parks
- Social Spaces
- Event Spaces
- Playground
- Hockey Rink
Check out some floor plans
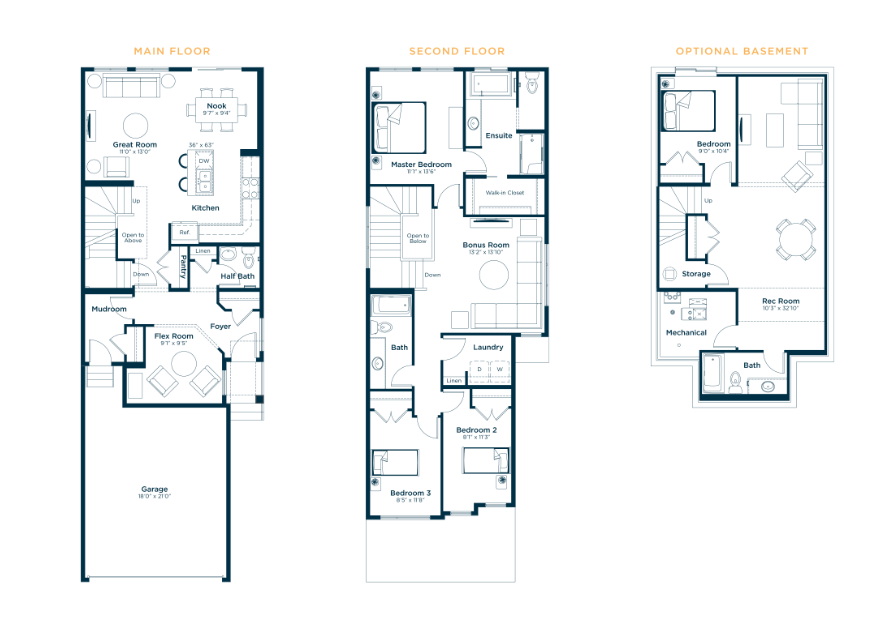
The Orchards Excel Homes
Lakeview
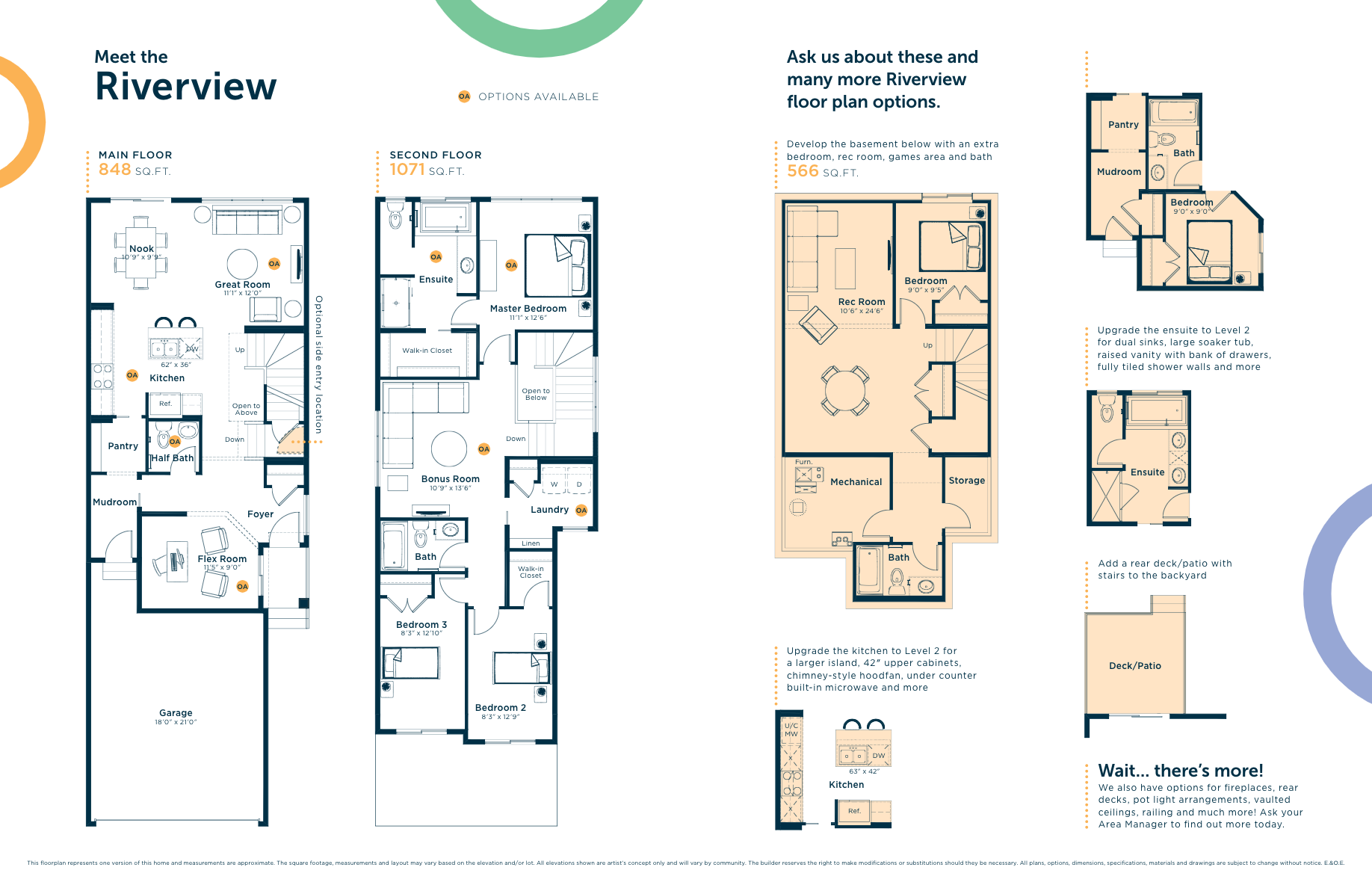
The Orchards Excel Homes
Riverview
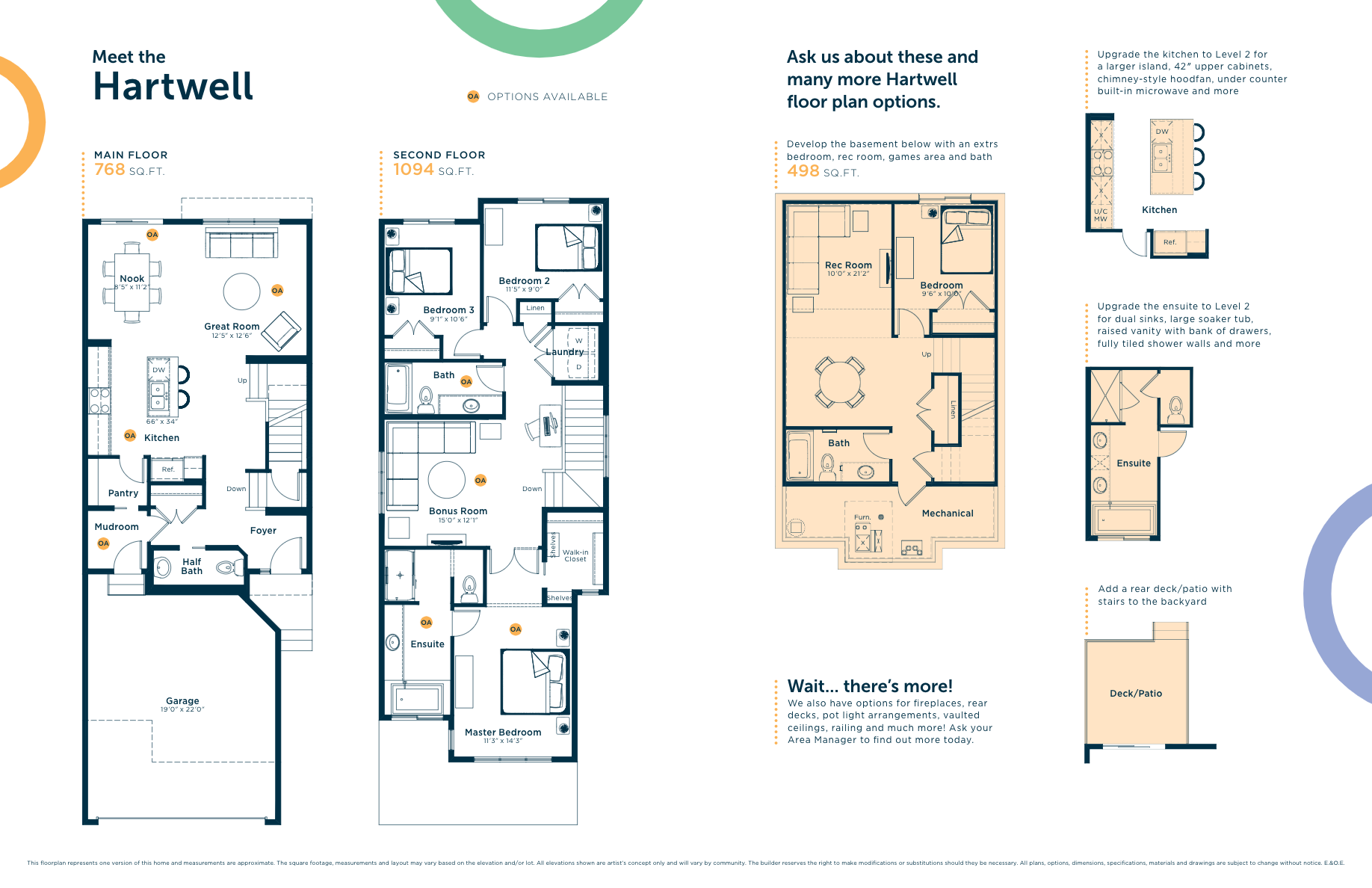
The Orchards Excel Homes
Hartwell
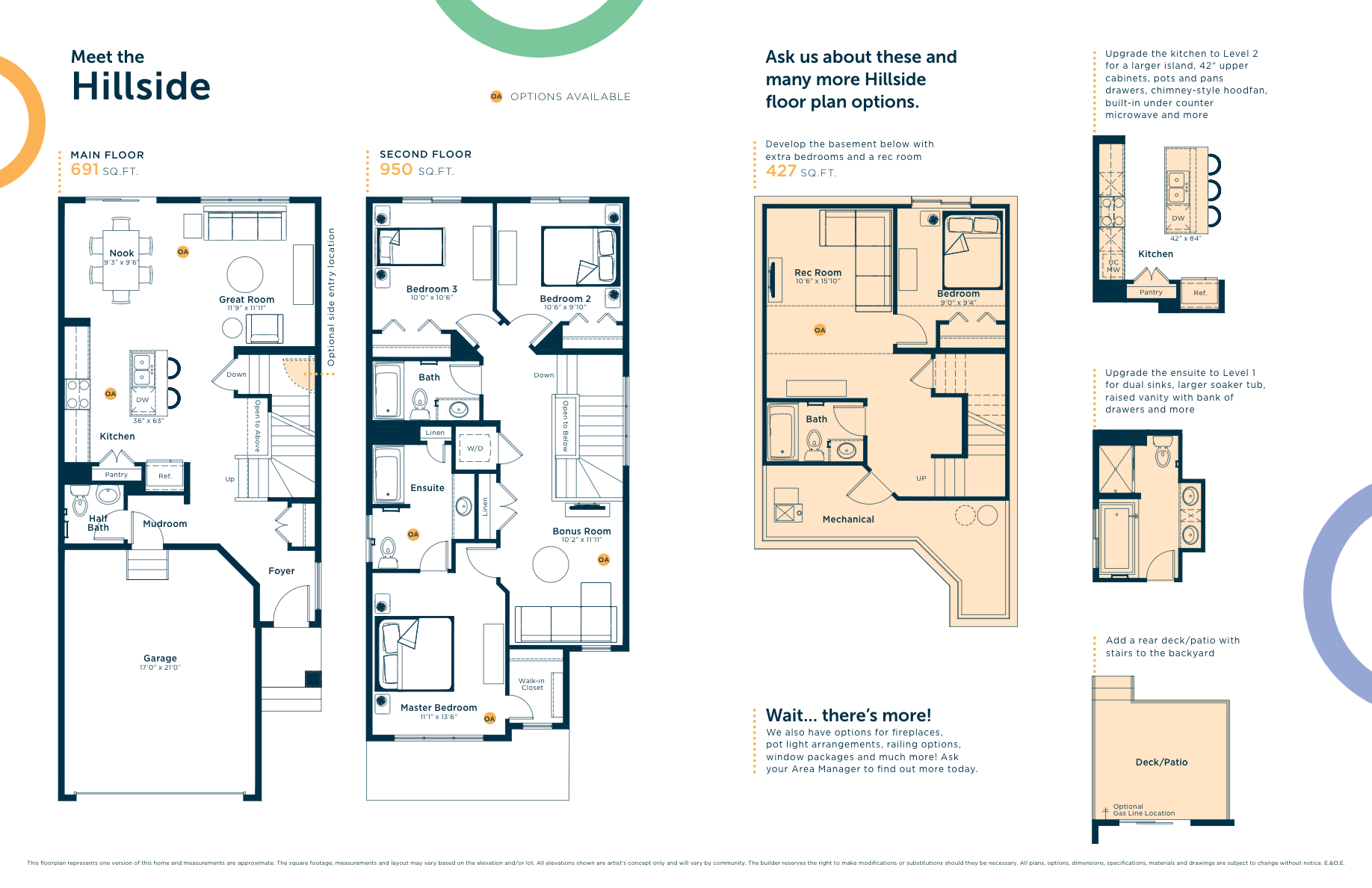
The Orchards Excel Homes
Hillside
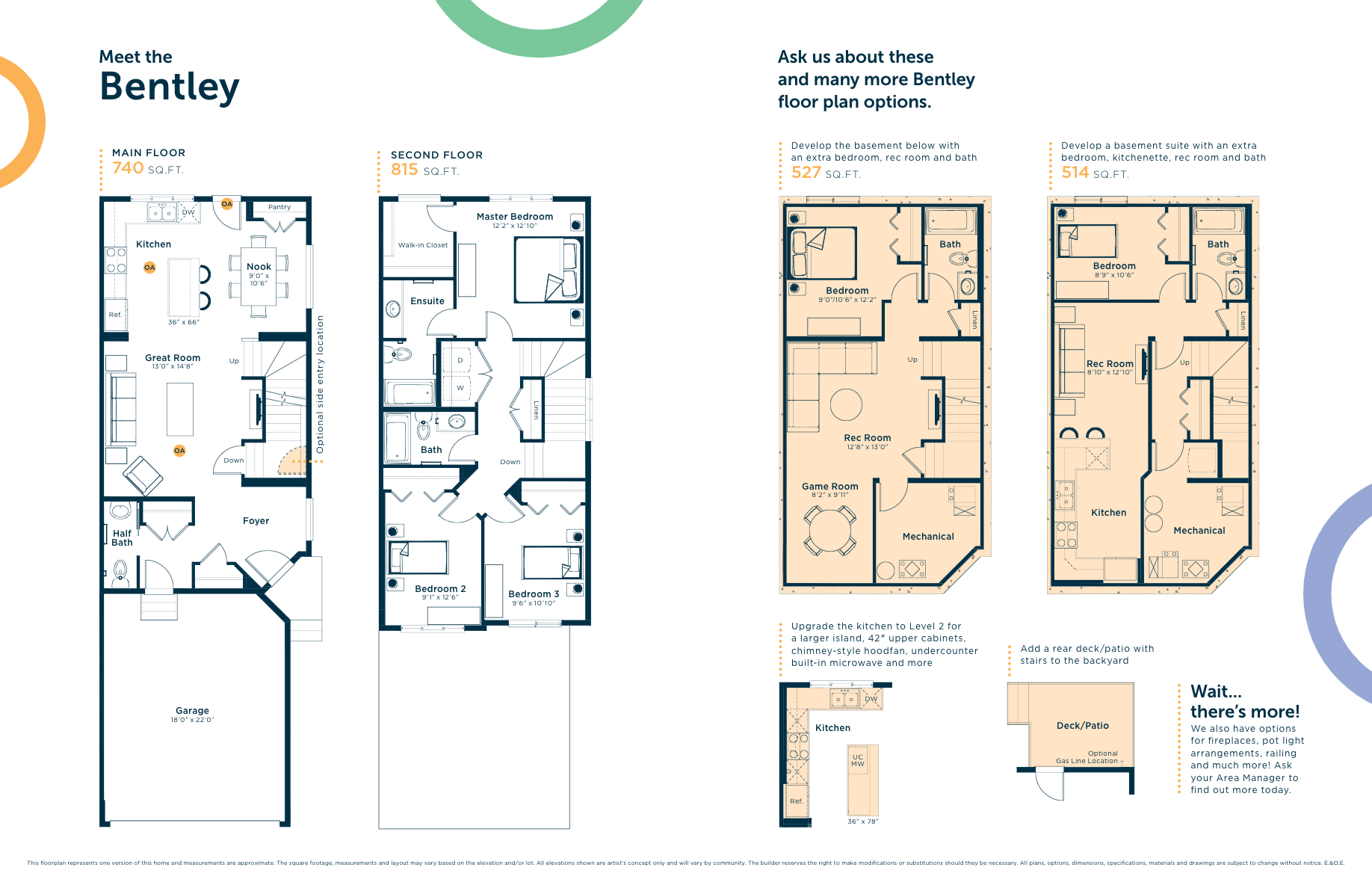
The Orchards Excel Homes
Bentley
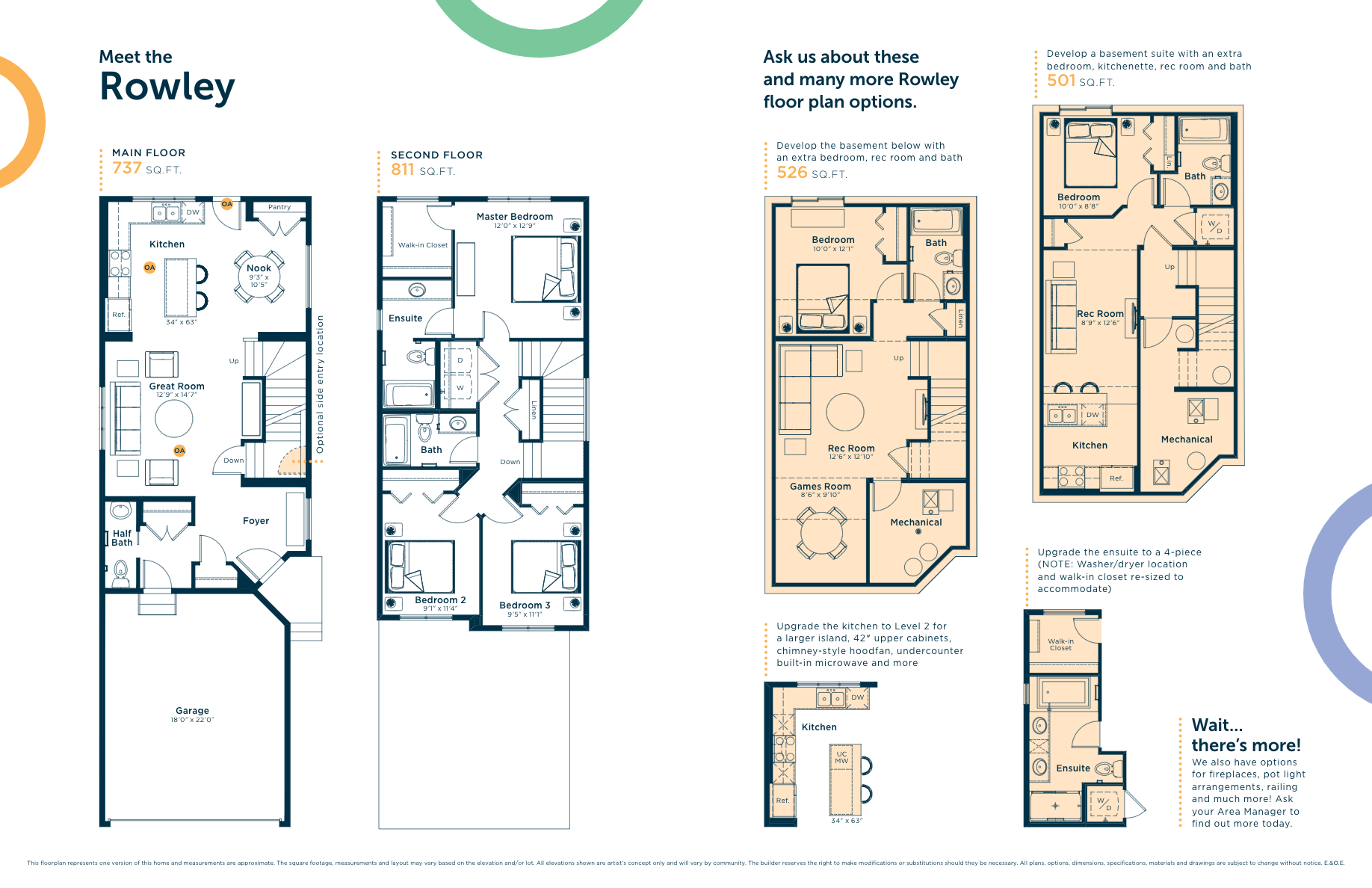
The Orchards Excel Homes
Rowley
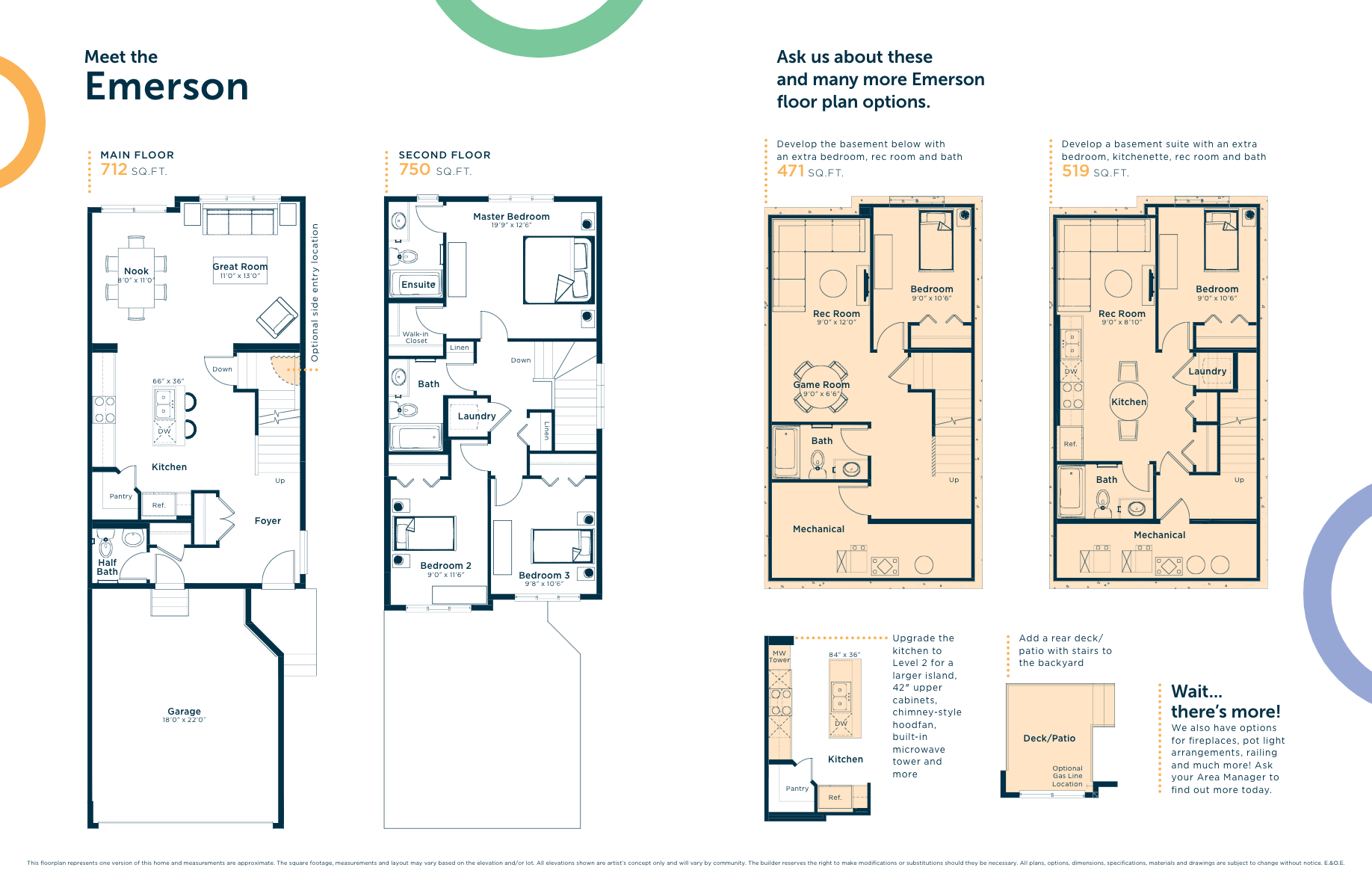
The Orchards Excel Homes
Emerson
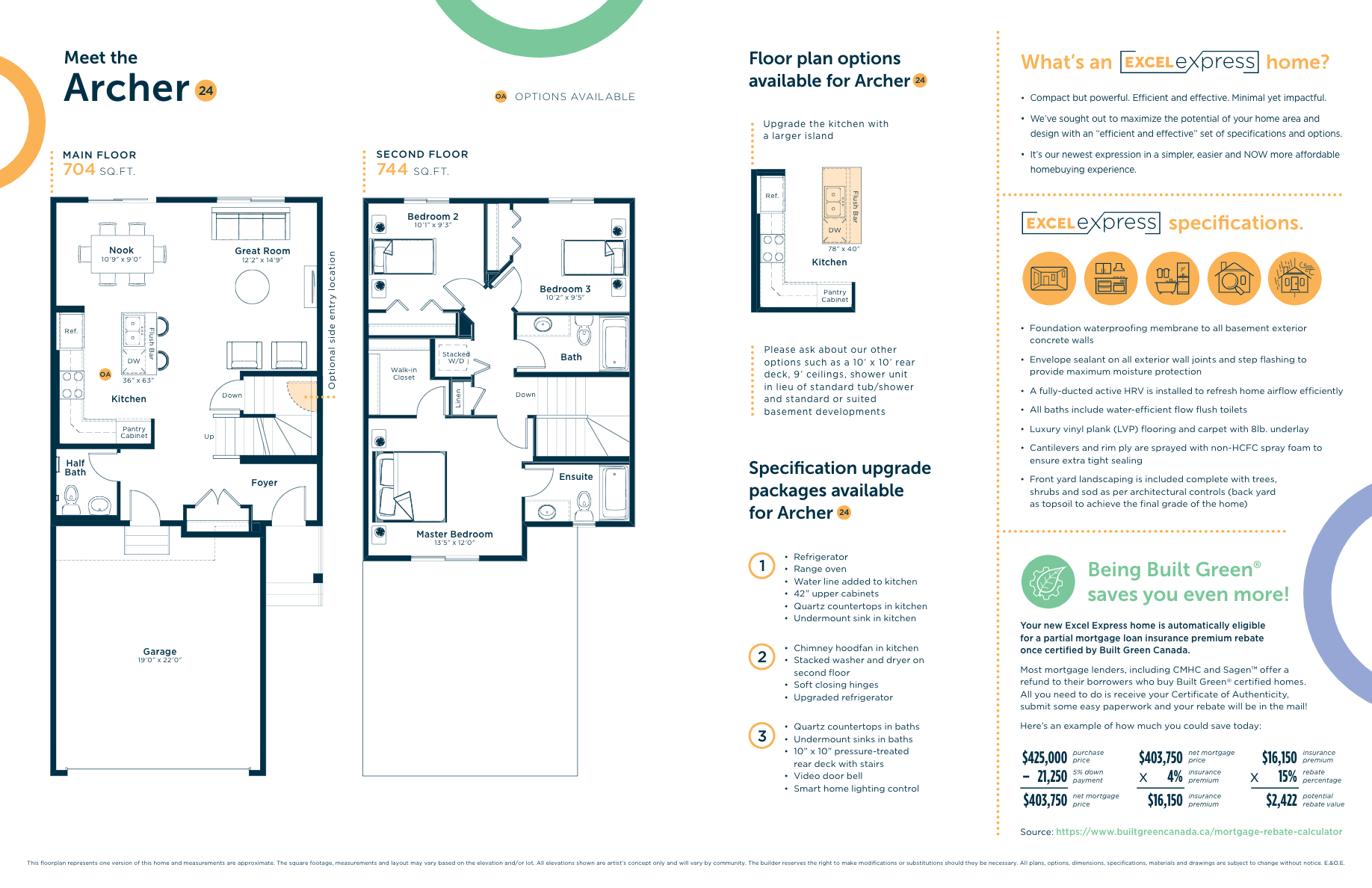
The Orchards Excel Homes
Archer 24
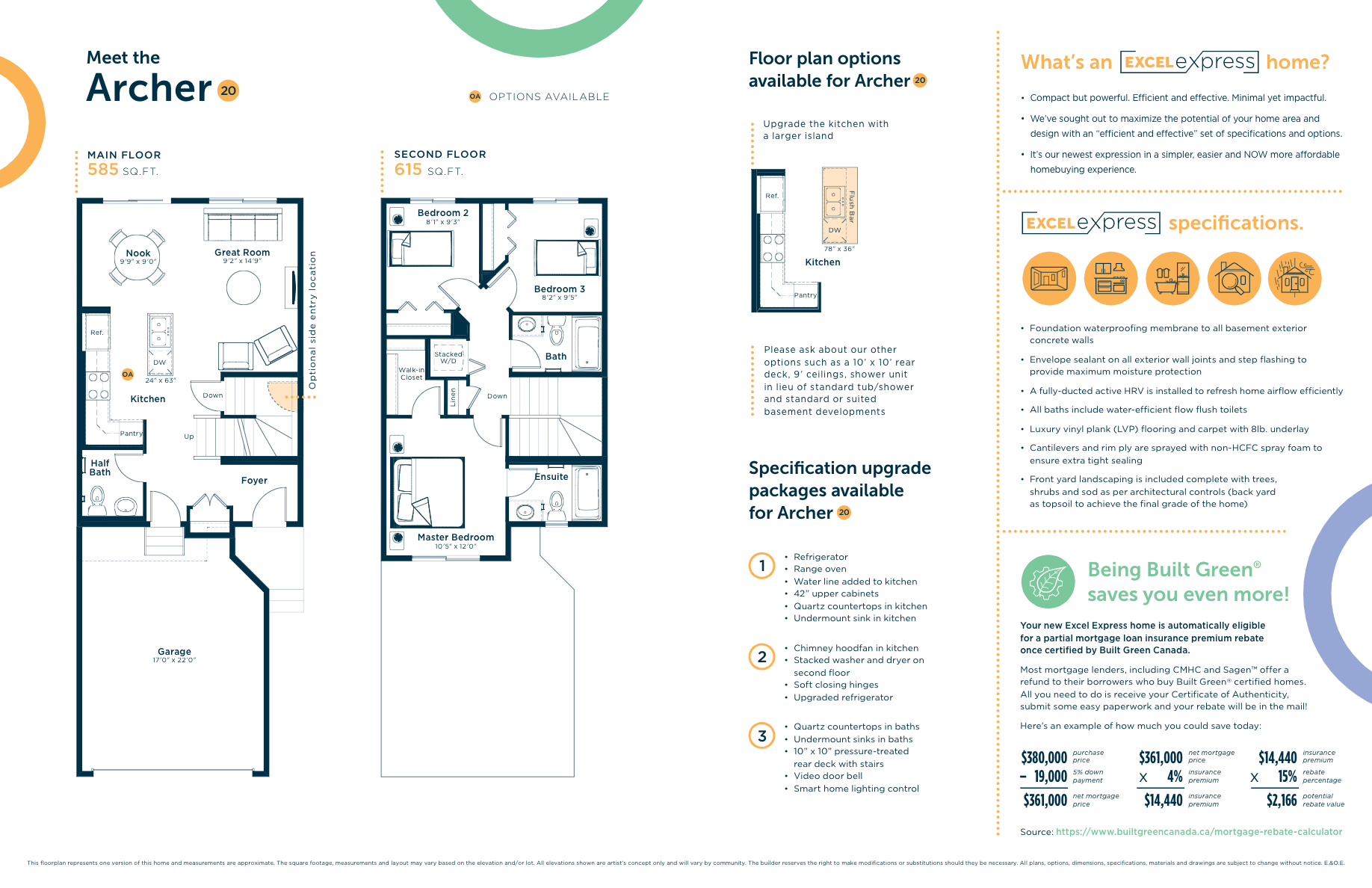
The Orchards Excel Homes
Archer 22
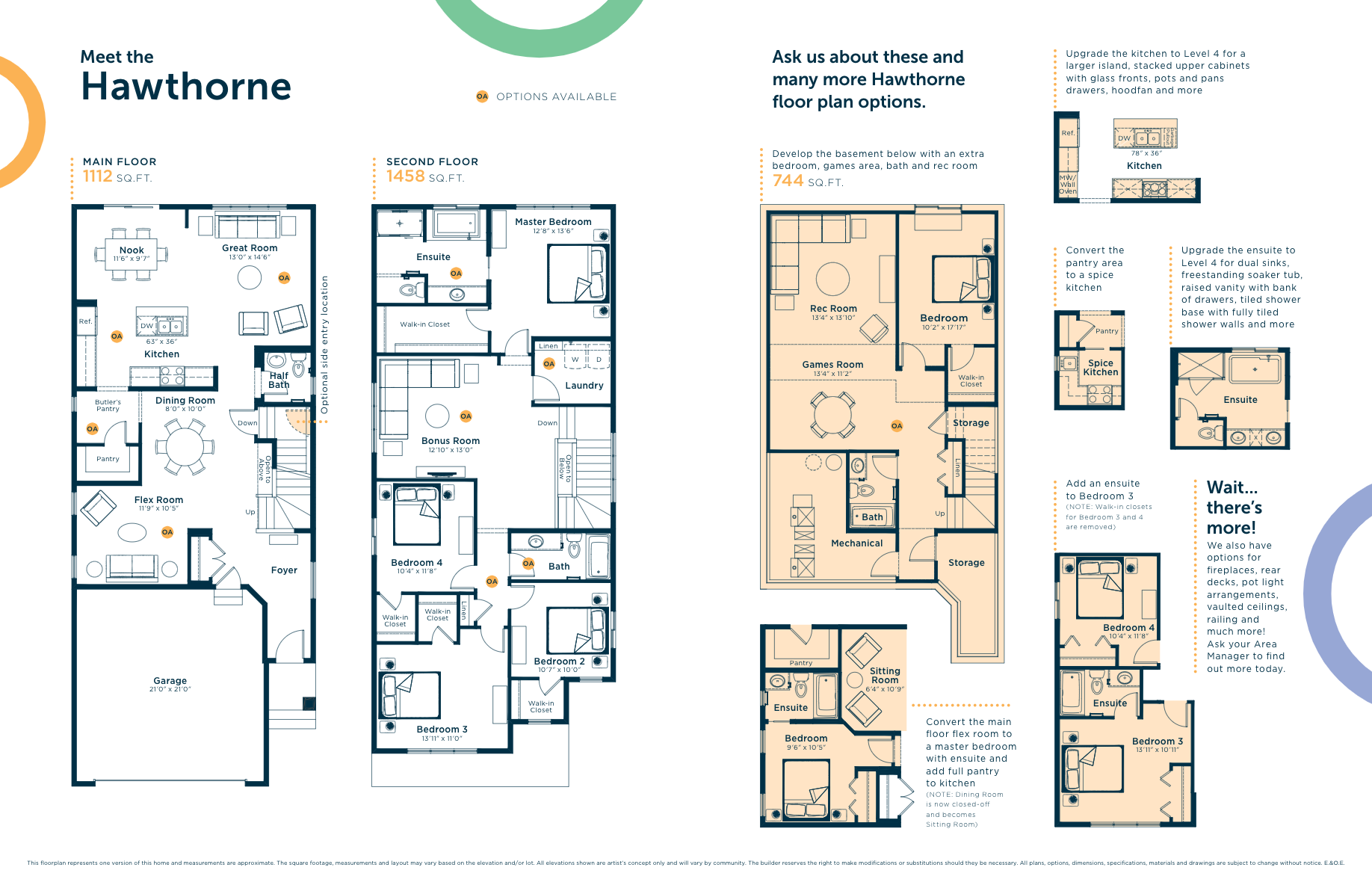
The Orchards Excel Homes
Hawthorne
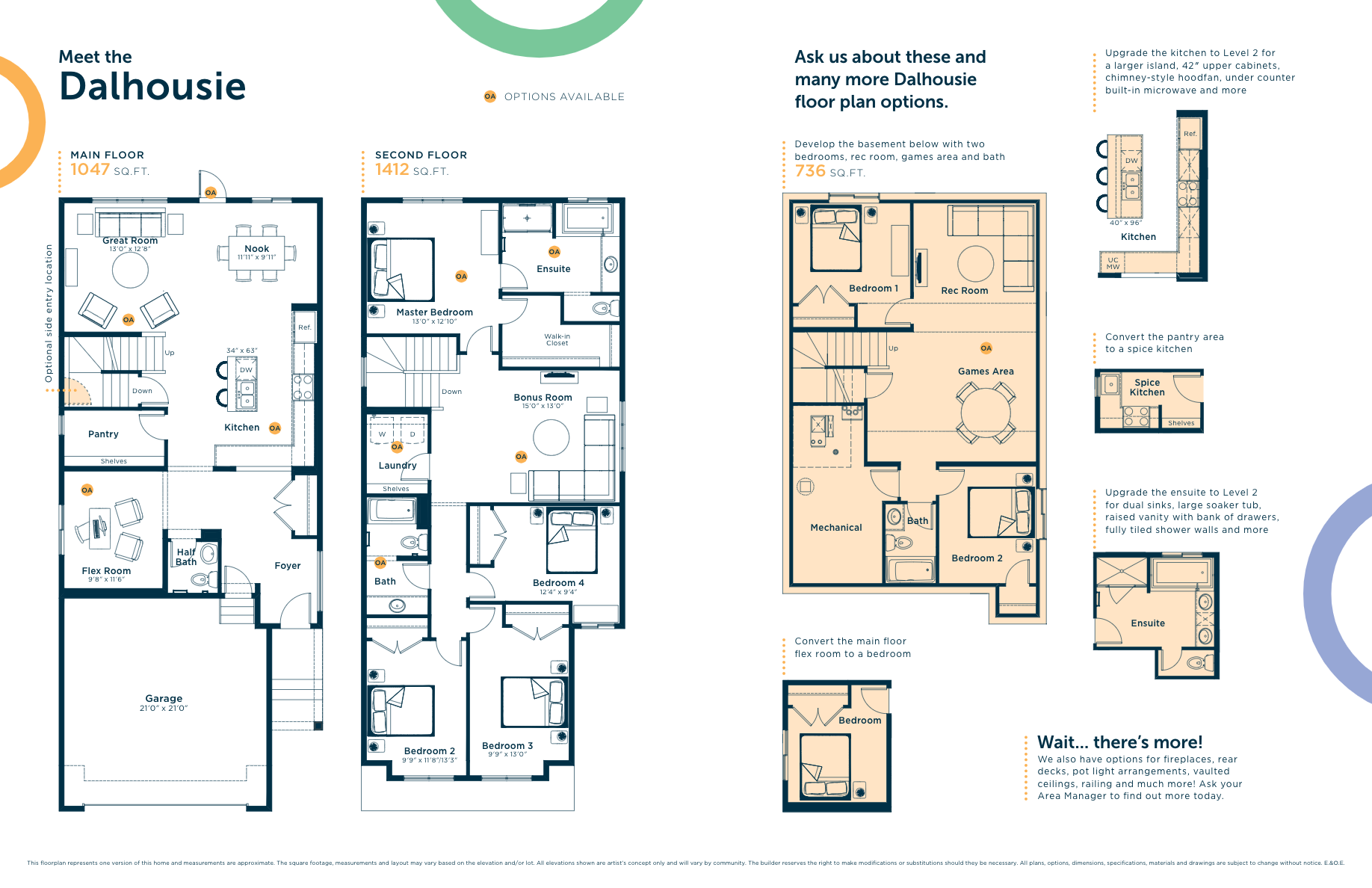
The Orchards Excel Homes
Dalhousie
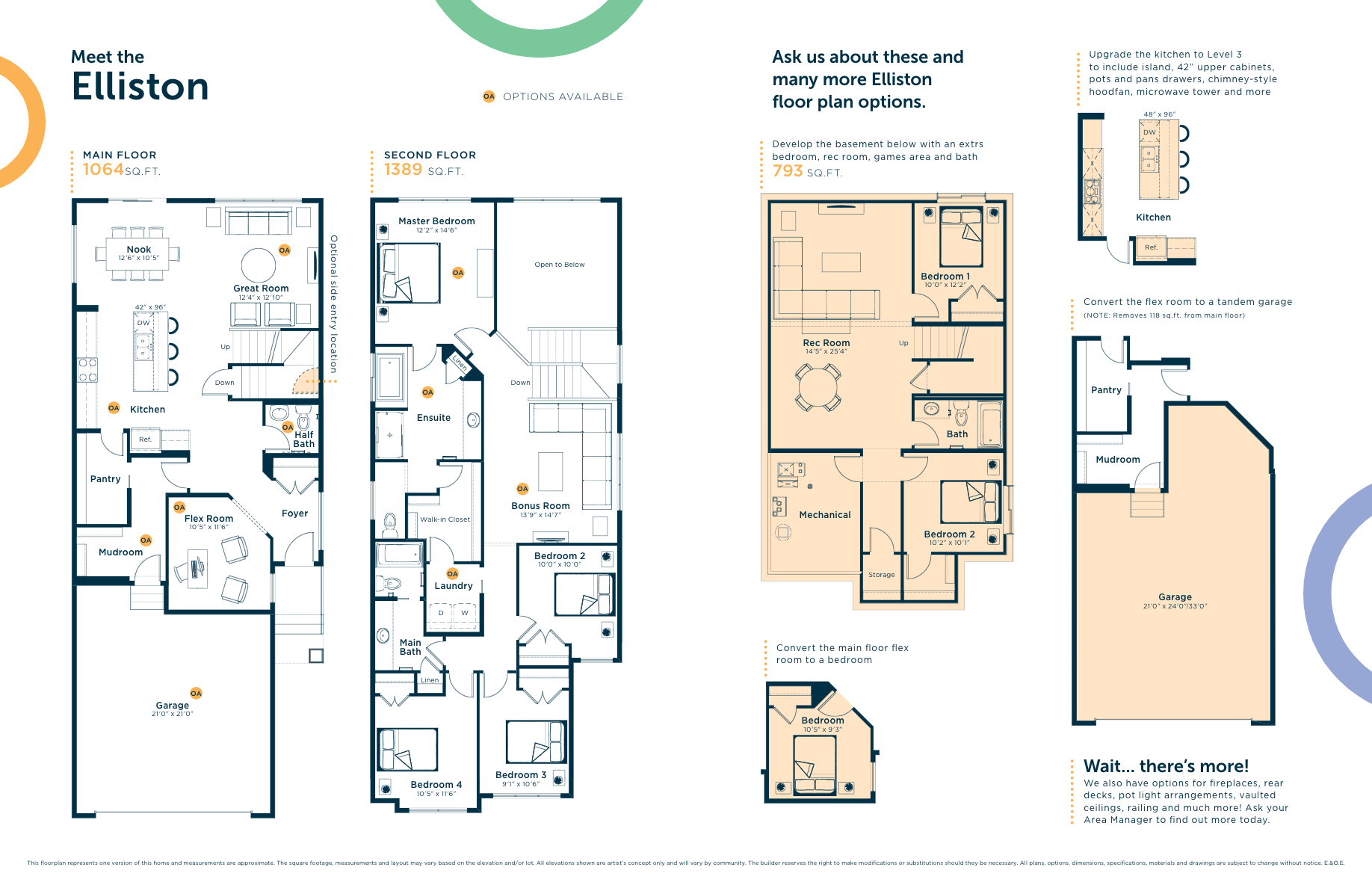
The Orchards Excel Homes
Elliston
 Walk Score for The Orchards Excel Homes
Walk Score for The Orchards Excel Homes
 Project Location - The Orchards Excel Homes
Project Location - The Orchards Excel Homes
Note : The exact location of the project may be vary from the address shown here
 Walk around the neighbourhood
Walk around the neighbourhood
Note : The exact location of the project may vary from the street view shown here
Note: Homebaba is Canada's one of the largest database of new construction homes. Our comprehensive database is populated by our research and analysis of publicly available data. Homebaba strives for accuracy and we make every effort to verify the information. The information provided on Homebaba.ca may be outdated or inaccurate. Homebaba Inc. is not liable for the use or misuse of the site's information.The information displayed on homebaba.ca is for reference only. Please contact a liscenced real estate agent or broker to seek advice or receive updated and accurate information.


Receive a Call
Homebaba Verified Partner
.Empathy .Responsive
.Knowledge .Helpful
.Education .Experience
Homebaba Verified Partner are verified by our team based on above qualities.
are verified by our team based on above qualities.
These real estate professionals are friendly & experienced, empathatic & have extensive market knowledge.
You deserve no less than a 5 star service!

Have any questions about The Orchards Excel Homes ?
Speak to our Preconstruction expert today
Frequently Asked Questions About The Orchards Excel Homes

